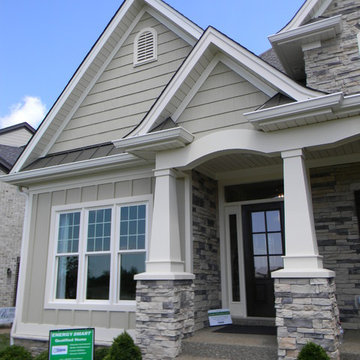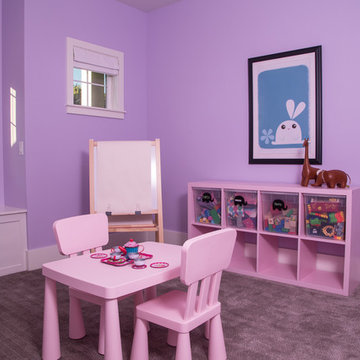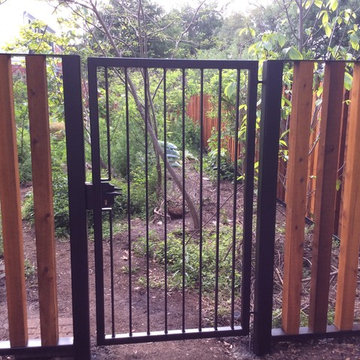892 Purple Arts and Crafts Home Design Photos
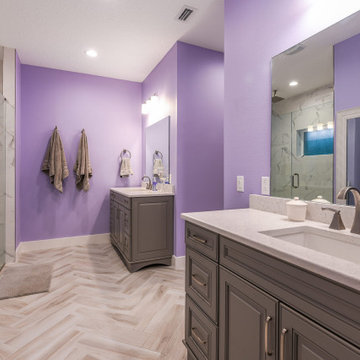
Inspiration for a mid-sized arts and crafts master bathroom in Orlando with raised-panel cabinets, grey cabinets, a curbless shower, a two-piece toilet, white tile, ceramic tile, purple walls, ceramic floors, an undermount sink, engineered quartz benchtops, brown floor, a hinged shower door, beige benchtops, a shower seat, a single vanity and a freestanding vanity.
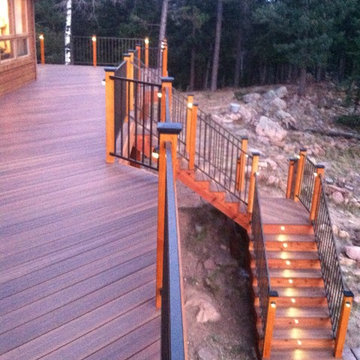
Inspiration for a large arts and crafts backyard patio in Denver with decking and no cover.
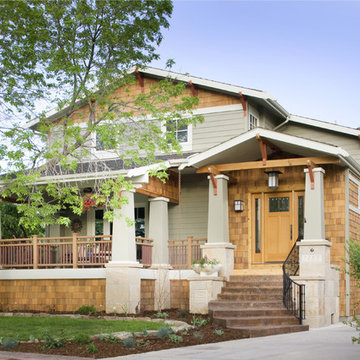
Craftsman transformation including front entry, porch, and period details
Photo of an arts and crafts exterior in Denver with wood siding.
Photo of an arts and crafts exterior in Denver with wood siding.
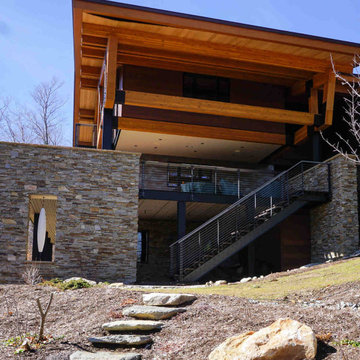
Exterior double stringer floating staircase and deck in our Kauai style cable railing system. Custom made for the railings posts to connect to the stringers.
Railings by Keuka Studios. www.keuka-studios.com
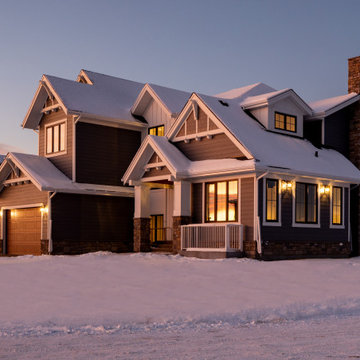
Craftsman Custom Home
Calgary, Alberta
Front/Side Perspective
Design ideas for a mid-sized arts and crafts two-storey blue house exterior in Calgary with a gable roof, a shingle roof and wood siding.
Design ideas for a mid-sized arts and crafts two-storey blue house exterior in Calgary with a gable roof, a shingle roof and wood siding.
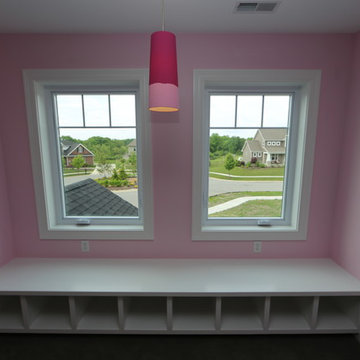
An incredible custom 3,300 square foot custom Craftsman styled 2-story home with detailed amenities throughout.
Photo of a large arts and crafts guest bedroom in Chicago with pink walls, carpet and brown floor.
Photo of a large arts and crafts guest bedroom in Chicago with pink walls, carpet and brown floor.
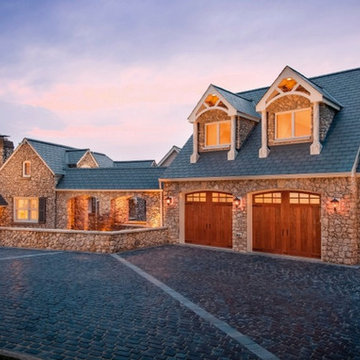
Design ideas for a large arts and crafts two-storey beige exterior in Minneapolis with mixed siding and a gable roof.
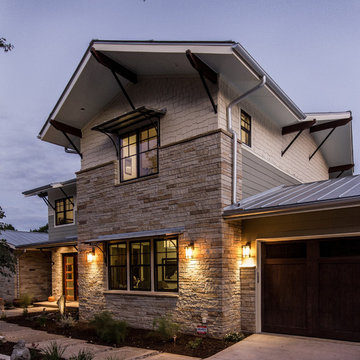
FourWallsPhotography.com
Screened-In porch, Austin luxury home, Austin custom home, BarleyPfeiffer Architecture, wood floors, sustainable design, sleek design, modern, low voc paint, interiors and consulting, house ideas, home planning, 5 star energy, high performance, green building, fun design, 5 star appliance, find a pro, family home, elegance, efficient, custom-made, comprehensive sustainable architects, natural lighting, Austin TX, Barley & Pfeiffer Architects, professional services, green design, curb appeal, LEED, AIA,
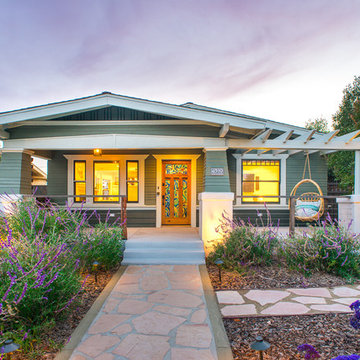
Photo of a mid-sized arts and crafts one-storey green exterior in San Diego with a gable roof and wood siding.
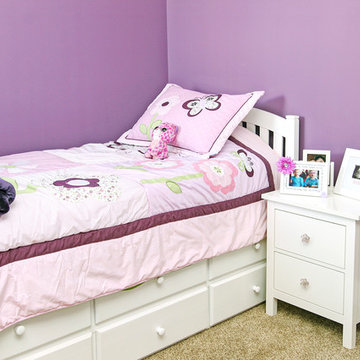
Design ideas for a mid-sized arts and crafts bedroom in Grand Rapids with purple walls, carpet and brown floor.
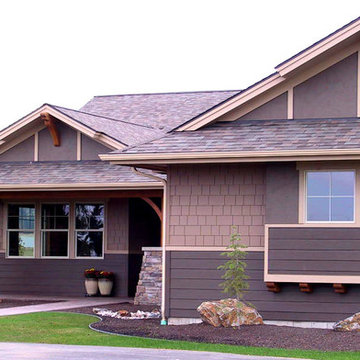
Photo of a large arts and crafts two-storey brown house exterior in Seattle with mixed siding, a hip roof and a shingle roof.
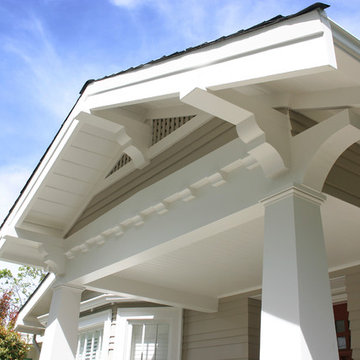
A welcoming entry porch for a craftsman style residence.
Inspiration for an arts and crafts entryway in San Francisco.
Inspiration for an arts and crafts entryway in San Francisco.
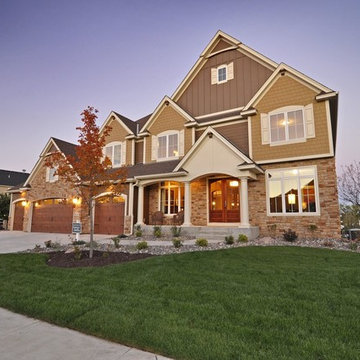
This Craftsman home gives you 5,292 square feet of heated living space spread across its three levels as follows:
1,964 sq. ft. Main Floor
1,824 sq. ft. Upper Floor
1,504 sq. ft. Lower Level
Higlights include the 2 story great room on the main floor.
Laundry on upper floor.
An indoor sports court so you can practice your 3-point shot.
The plans are available in print, PDF and CAD. And we can modify them to suit your needs.
Where do YOU want to build?
Plan Link: http://www.architecturaldesigns.com/house-plan-73333HS.asp
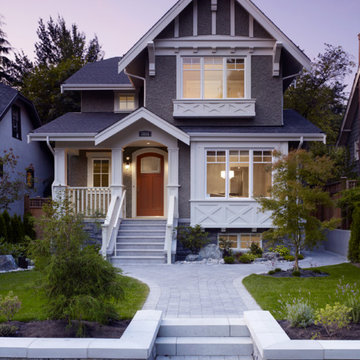
Photo by Philip Jarmain.
Interiors by Tanya Schoenroth Design.
This is an example of a mid-sized arts and crafts two-storey grey exterior in Vancouver with a gable roof.
This is an example of a mid-sized arts and crafts two-storey grey exterior in Vancouver with a gable roof.
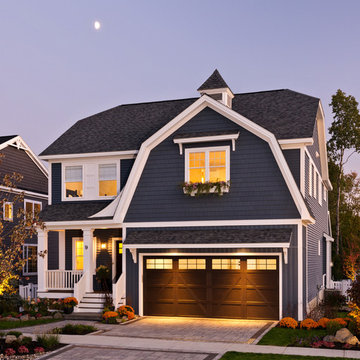
Randall Perry Photography
Arts and crafts blue house exterior in New York with vinyl siding, a gambrel roof and a shingle roof.
Arts and crafts blue house exterior in New York with vinyl siding, a gambrel roof and a shingle roof.
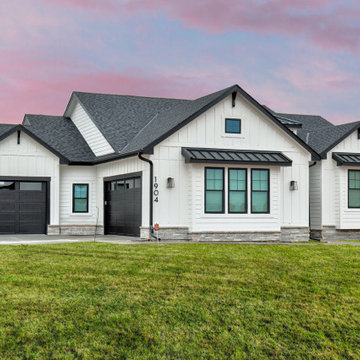
Design ideas for an arts and crafts one-storey white house exterior in Other with concrete fiberboard siding, a gable roof and a shingle roof.
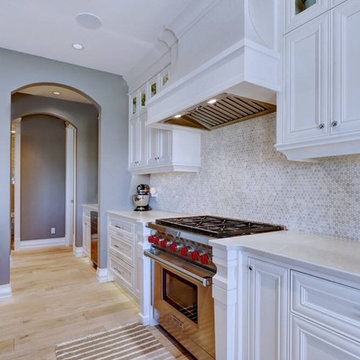
Large arts and crafts u-shaped eat-in kitchen in Calgary with a farmhouse sink, shaker cabinets, white cabinets, soapstone benchtops, marble splashback, stainless steel appliances, light hardwood floors, with island and white benchtop.
892 Purple Arts and Crafts Home Design Photos
1



















