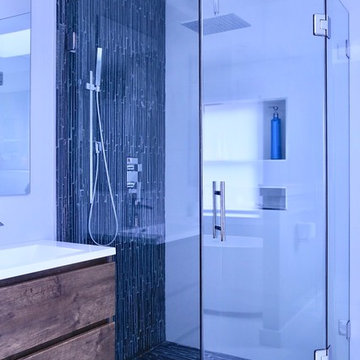Purple Bathroom Design Ideas
Refine by:
Budget
Sort by:Popular Today
1 - 20 of 3,261 photos
Item 1 of 2
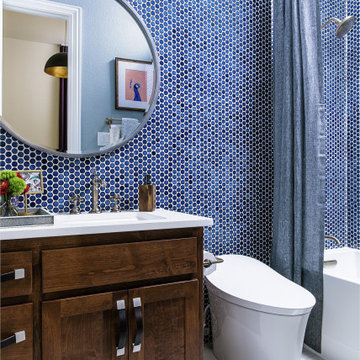
Navy penny tile is a striking backdrop in this handsome guest bathroom. A mix of wood cabinetry with leather pulls enhances the masculine feel of the room while a smart toilet incorporates modern-day technology into this timeless bathroom.
Inquire About Our Design Services
http://www.tiffanybrooksinteriors.com Inquire about our design services. Spaced designed by Tiffany Brooks
Photo 2019 Scripps Network, LLC.
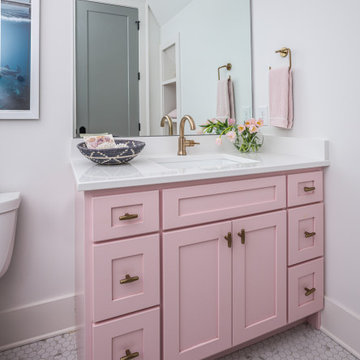
Kid's bathroom idea with lovely floral sconce.
This is an example of a transitional bathroom in Nashville with shaker cabinets, white walls, an undermount sink, white floor and white benchtops.
This is an example of a transitional bathroom in Nashville with shaker cabinets, white walls, an undermount sink, white floor and white benchtops.
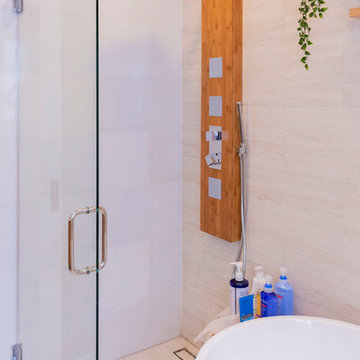
This elegant bathroom is a combination of modern design and pure lines. The use of white emphasizes the interplay of the forms. Although is a small bathroom, the layout and design of the volumes create a sensation of lightness and luminosity.
Photo: Viviana Cardozo
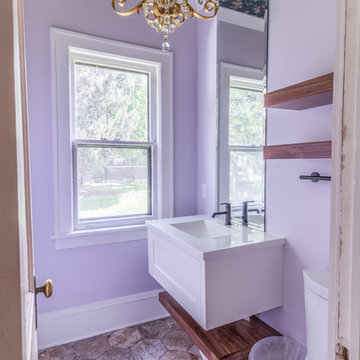
No strangers to remodeling, the new owners of this St. Paul tudor knew they could update this decrepit 1920 duplex into a single-family forever home.
A list of desired amenities was a catalyst for turning a bedroom into a large mudroom, an open kitchen space where their large family can gather, an additional exterior door for direct access to a patio, two home offices, an additional laundry room central to bedrooms, and a large master bathroom. To best understand the complexity of the floor plan changes, see the construction documents.
As for the aesthetic, this was inspired by a deep appreciation for the durability, colors, textures and simplicity of Norwegian design. The home’s light paint colors set a positive tone. An abundance of tile creates character. New lighting reflecting the home’s original design is mixed with simplistic modern lighting. To pay homage to the original character several light fixtures were reused, wallpaper was repurposed at a ceiling, the chimney was exposed, and a new coffered ceiling was created.
Overall, this eclectic design style was carefully thought out to create a cohesive design throughout the home.
Come see this project in person, September 29 – 30th on the 2018 Castle Home Tour.
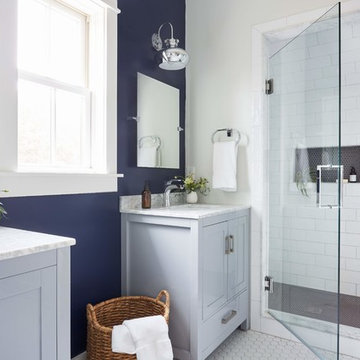
This is an example of a mid-sized country bathroom in Richmond with shaker cabinets, grey cabinets, an alcove shower, white tile, blue walls, mosaic tile floors, an undermount sink, white floor, a hinged shower door, white benchtops, subway tile and marble benchtops.
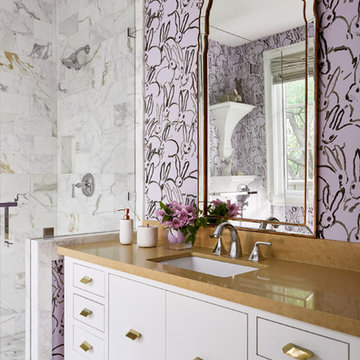
Suggested products do not represent the products used in this image. Design featured is proprietary and contains custom work.
(Stephen Karlisch, Photographer)
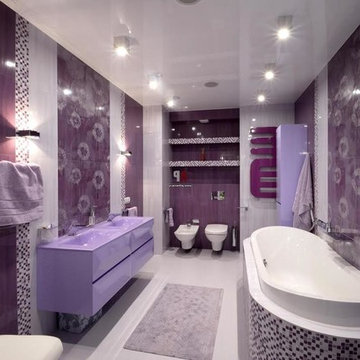
Large contemporary master bathroom in Atlanta with flat-panel cabinets, purple cabinets, a drop-in tub, a wall-mount toilet, glass tile, purple walls, porcelain floors, an integrated sink and grey floor.
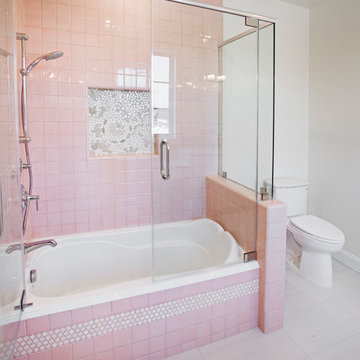
Victor Boghossian Photography
www.victorboghossian.com
818-634-3133
Small contemporary bathroom in Los Angeles with a shower/bathtub combo, a one-piece toilet, pink tile, porcelain tile, white walls and ceramic floors.
Small contemporary bathroom in Los Angeles with a shower/bathtub combo, a one-piece toilet, pink tile, porcelain tile, white walls and ceramic floors.
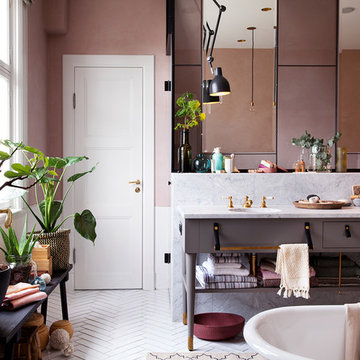
Sanna Lindberg
Design ideas for a large contemporary master bathroom in Stockholm with grey cabinets, white tile, pink walls, ceramic floors, marble benchtops, an undermount sink and flat-panel cabinets.
Design ideas for a large contemporary master bathroom in Stockholm with grey cabinets, white tile, pink walls, ceramic floors, marble benchtops, an undermount sink and flat-panel cabinets.
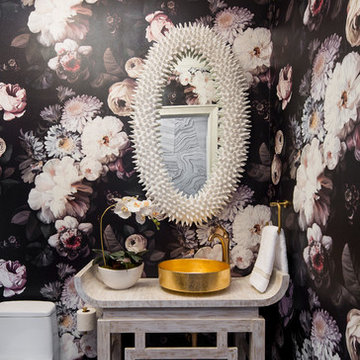
JACOB HAND PHOTOGRAPHY
This is an example of a mid-sized transitional 3/4 bathroom in Chicago with multi-coloured walls and light wood cabinets.
This is an example of a mid-sized transitional 3/4 bathroom in Chicago with multi-coloured walls and light wood cabinets.
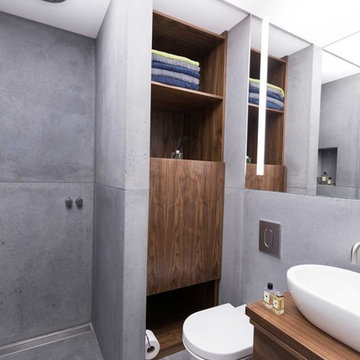
A contemporary penthouse apartment in St John's Wood in a converted church. Right next to the famous Beatles crossing next to the Abbey Road.
Concrete clad bathrooms with a fully lit ceiling made of plexiglass panels. The walls and flooring is made of real concrete panels, which give a very cool effect. While underfloor heating keeps these spaces warm, the panels themselves seem to emanate a cooling feeling. Both the ventilation and lighting is hidden above, and the ceiling also allows us to integrate the overhead shower.
Integrated washing machine within a beautifully detailed walnut joinery.
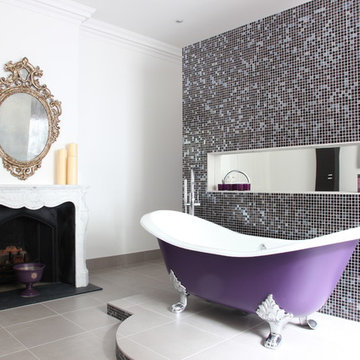
This is an example of a transitional master bathroom in Hampshire with a claw-foot tub, multi-coloured tile, mosaic tile and white walls.
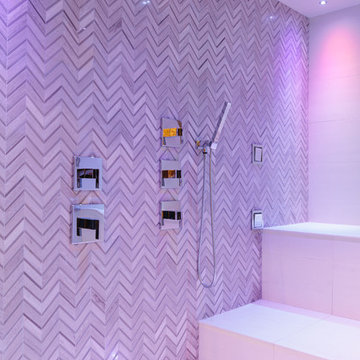
Photo Credit:
Aimée Mazzenga
Inspiration for an expansive traditional wet room bathroom in Chicago with multi-coloured tile, porcelain tile, porcelain floors, a hinged shower door, multi-coloured walls and white floor.
Inspiration for an expansive traditional wet room bathroom in Chicago with multi-coloured tile, porcelain tile, porcelain floors, a hinged shower door, multi-coloured walls and white floor.
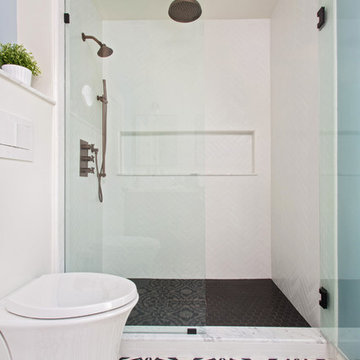
Master suite addition to an existing 20's Spanish home in the heart of Sherman Oaks, approx. 300+ sq. added to this 1300sq. home to provide the needed master bedroom suite. the large 14' by 14' bedroom has a 1 lite French door to the back yard and a large window allowing much needed natural light, the new hardwood floors were matched to the existing wood flooring of the house, a Spanish style arch was done at the entrance to the master bedroom to conform with the rest of the architectural style of the home.
The master bathroom on the other hand was designed with a Scandinavian style mixed with Modern wall mounted toilet to preserve space and to allow a clean look, an amazing gloss finish freestanding vanity unit boasting wall mounted faucets and a whole wall tiled with 2x10 subway tile in a herringbone pattern.
For the floor tile we used 8x8 hand painted cement tile laid in a pattern pre determined prior to installation.
The wall mounted toilet has a huge open niche above it with a marble shelf to be used for decoration.
The huge shower boasts 2x10 herringbone pattern subway tile, a side to side niche with a marble shelf, the same marble material was also used for the shower step to give a clean look and act as a trim between the 8x8 cement tiles and the bark hex tile in the shower pan.
Notice the hidden drain in the center with tile inserts and the great modern plumbing fixtures in an old work antique bronze finish.
A walk-in closet was constructed as well to allow the much needed storage space.
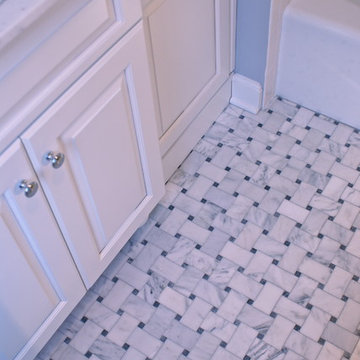
This glamorous marble basketweave floor is to die for!
Inspiration for a large traditional kids bathroom in New York with raised-panel cabinets, white cabinets, marble, marble floors, marble benchtops, an alcove tub, an alcove shower, a one-piece toilet, multi-coloured tile, grey walls, an undermount sink, multi-coloured floor, a shower curtain and multi-coloured benchtops.
Inspiration for a large traditional kids bathroom in New York with raised-panel cabinets, white cabinets, marble, marble floors, marble benchtops, an alcove tub, an alcove shower, a one-piece toilet, multi-coloured tile, grey walls, an undermount sink, multi-coloured floor, a shower curtain and multi-coloured benchtops.
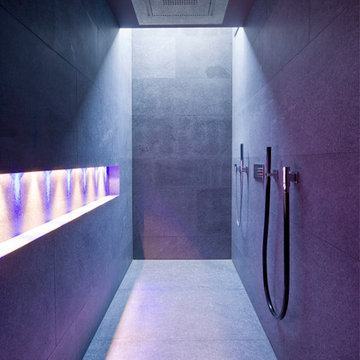
Fotografie: Johannes Vogt
Design ideas for a large contemporary bathroom in Munich with a double shower, gray tile, stone slab and grey walls.
Design ideas for a large contemporary bathroom in Munich with a double shower, gray tile, stone slab and grey walls.
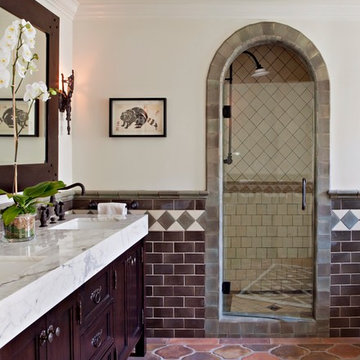
Design ideas for a mediterranean master bathroom in Los Angeles with an undermount sink, dark wood cabinets, marble benchtops, an alcove shower, multi-coloured tile, beige walls, terra-cotta floors and recessed-panel cabinets.

© Lassiter Photography | ReVisionCharlotte.com
Mid-sized country powder room in Charlotte with shaker cabinets, medium wood cabinets, multi-coloured walls, porcelain floors, an undermount sink, quartzite benchtops, grey floor, grey benchtops, a floating vanity and decorative wall panelling.
Mid-sized country powder room in Charlotte with shaker cabinets, medium wood cabinets, multi-coloured walls, porcelain floors, an undermount sink, quartzite benchtops, grey floor, grey benchtops, a floating vanity and decorative wall panelling.
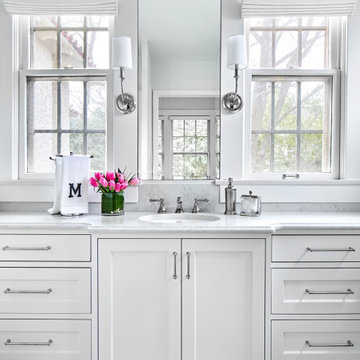
Haven Design and Construction, San Antonio, Texas, 2020 Regional CotY Award Winner, Residential Bath $25,000 to $50,000
Mid-sized transitional bathroom in Austin with recessed-panel cabinets, white cabinets, a corner shower, a one-piece toilet, white tile, grey walls, marble floors, an undermount sink, engineered quartz benchtops, multi-coloured floor, a hinged shower door, white benchtops, a single vanity and a freestanding vanity.
Mid-sized transitional bathroom in Austin with recessed-panel cabinets, white cabinets, a corner shower, a one-piece toilet, white tile, grey walls, marble floors, an undermount sink, engineered quartz benchtops, multi-coloured floor, a hinged shower door, white benchtops, a single vanity and a freestanding vanity.
Purple Bathroom Design Ideas
1


