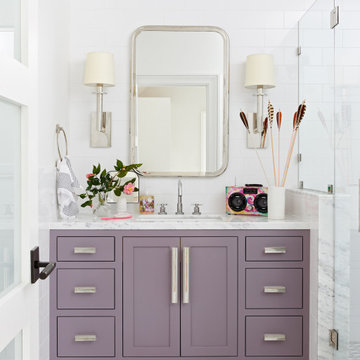Purple Bathroom Design Ideas
Refine by:
Budget
Sort by:Popular Today
1 - 20 of 3,062 photos
Item 1 of 2
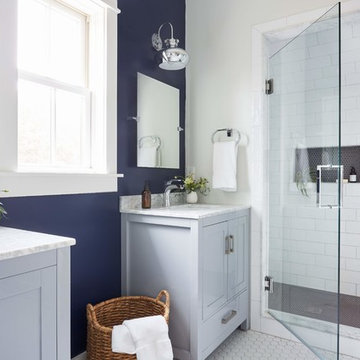
This is an example of a mid-sized country bathroom in Richmond with shaker cabinets, grey cabinets, an alcove shower, white tile, blue walls, mosaic tile floors, an undermount sink, white floor, a hinged shower door, white benchtops, subway tile and marble benchtops.
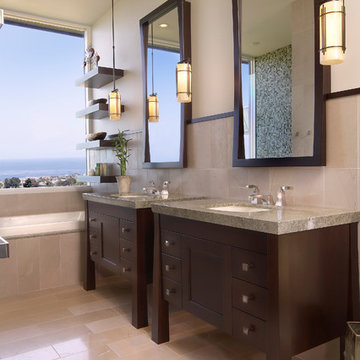
The master bathroom has radiant heating throughout the floor including the shower.
Design ideas for a mid-sized beach style master bathroom in San Diego with dark wood cabinets, a drop-in tub, blue tile, green tile, mosaic tile, beige walls, porcelain floors, an undermount sink, granite benchtops, beige floor and recessed-panel cabinets.
Design ideas for a mid-sized beach style master bathroom in San Diego with dark wood cabinets, a drop-in tub, blue tile, green tile, mosaic tile, beige walls, porcelain floors, an undermount sink, granite benchtops, beige floor and recessed-panel cabinets.
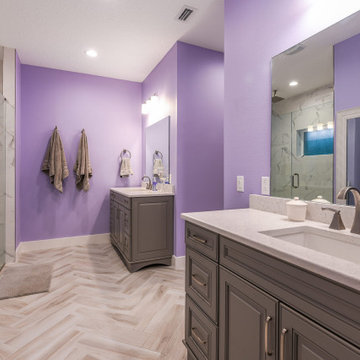
Inspiration for a mid-sized arts and crafts master bathroom in Orlando with raised-panel cabinets, grey cabinets, a curbless shower, a two-piece toilet, white tile, ceramic tile, purple walls, ceramic floors, an undermount sink, engineered quartz benchtops, brown floor, a hinged shower door, beige benchtops, a shower seat, a single vanity and a freestanding vanity.
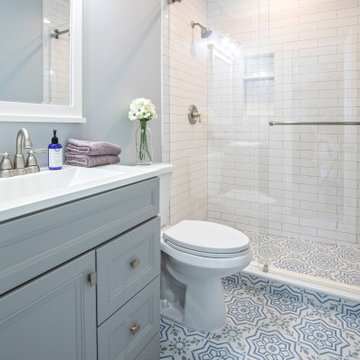
Photo of a small country 3/4 bathroom in Dallas with grey cabinets, an alcove shower, a two-piece toilet, white tile, ceramic tile, blue walls, porcelain floors, an integrated sink, solid surface benchtops, multi-coloured floor, a sliding shower screen, white benchtops, a niche, a single vanity, a freestanding vanity and recessed-panel cabinets.
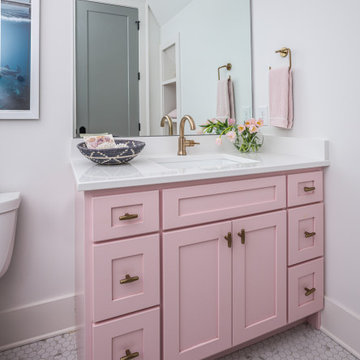
Kid's bathroom idea with lovely floral sconce.
This is an example of a transitional bathroom in Nashville with shaker cabinets, white walls, an undermount sink, white floor and white benchtops.
This is an example of a transitional bathroom in Nashville with shaker cabinets, white walls, an undermount sink, white floor and white benchtops.
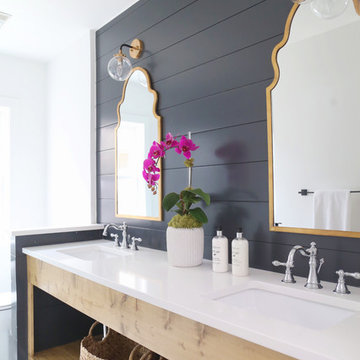
Inspiration for a country bathroom in Other with medium wood cabinets, grey walls, an undermount sink, multi-coloured floor, white benchtops and open cabinets.
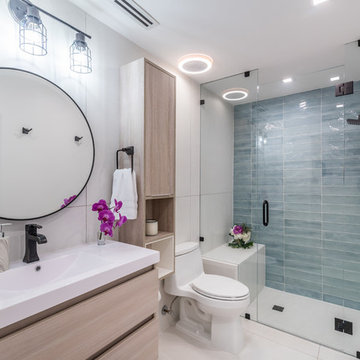
Guest bathroom in Beach Retreat in Naples/Marco Island area
Design ideas for a mid-sized beach style 3/4 bathroom with flat-panel cabinets, light wood cabinets, a curbless shower, a one-piece toilet, white tile, porcelain tile, white walls, porcelain floors, an undermount sink, engineered quartz benchtops, white floor, a hinged shower door and white benchtops.
Design ideas for a mid-sized beach style 3/4 bathroom with flat-panel cabinets, light wood cabinets, a curbless shower, a one-piece toilet, white tile, porcelain tile, white walls, porcelain floors, an undermount sink, engineered quartz benchtops, white floor, a hinged shower door and white benchtops.
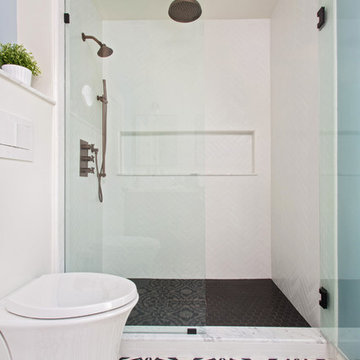
Master suite addition to an existing 20's Spanish home in the heart of Sherman Oaks, approx. 300+ sq. added to this 1300sq. home to provide the needed master bedroom suite. the large 14' by 14' bedroom has a 1 lite French door to the back yard and a large window allowing much needed natural light, the new hardwood floors were matched to the existing wood flooring of the house, a Spanish style arch was done at the entrance to the master bedroom to conform with the rest of the architectural style of the home.
The master bathroom on the other hand was designed with a Scandinavian style mixed with Modern wall mounted toilet to preserve space and to allow a clean look, an amazing gloss finish freestanding vanity unit boasting wall mounted faucets and a whole wall tiled with 2x10 subway tile in a herringbone pattern.
For the floor tile we used 8x8 hand painted cement tile laid in a pattern pre determined prior to installation.
The wall mounted toilet has a huge open niche above it with a marble shelf to be used for decoration.
The huge shower boasts 2x10 herringbone pattern subway tile, a side to side niche with a marble shelf, the same marble material was also used for the shower step to give a clean look and act as a trim between the 8x8 cement tiles and the bark hex tile in the shower pan.
Notice the hidden drain in the center with tile inserts and the great modern plumbing fixtures in an old work antique bronze finish.
A walk-in closet was constructed as well to allow the much needed storage space.
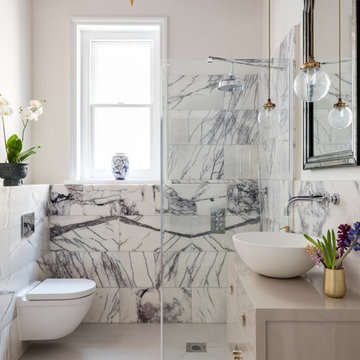
Inspiration for a mid-sized transitional 3/4 wet room bathroom in London with grey cabinets, a wall-mount toilet, white tile, stone tile, white walls, porcelain floors, a vessel sink, wood benchtops and flat-panel cabinets.
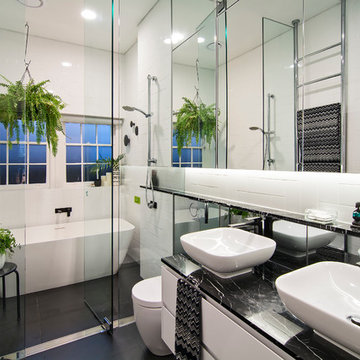
They say the magic thing about home is that it feels good to leave and even better to come back and that is exactly what this family wanted to create when they purchased their Bondi home and prepared to renovate. Like Marilyn Monroe, this 1920’s Californian-style bungalow was born with the bone structure to be a great beauty. From the outset, it was important the design reflect their personal journey as individuals along with celebrating their journey as a family. Using a limited colour palette of white walls and black floors, a minimalist canvas was created to tell their story. Sentimental accents captured from holiday photographs, cherished books, artwork and various pieces collected over the years from their travels added the layers and dimension to the home. Architrave sides in the hallway and cutout reveals were painted in high-gloss black adding contrast and depth to the space. Bathroom renovations followed the black a white theme incorporating black marble with white vein accents and exotic greenery was used throughout the home – both inside and out, adding a lushness reminiscent of time spent in the tropics. Like this family, this home has grown with a 3rd stage now in production - watch this space for more...
Martine Payne & Deen Hameed
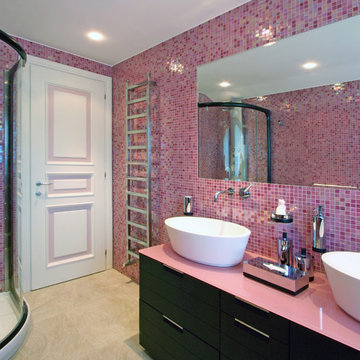
Franco Bernardini
Mid-sized contemporary kids bathroom in Rome with dark wood cabinets, glass benchtops, a corner shower, a wall-mount toilet, pink tile, mosaic tile, pink walls, ceramic floors, a vessel sink and flat-panel cabinets.
Mid-sized contemporary kids bathroom in Rome with dark wood cabinets, glass benchtops, a corner shower, a wall-mount toilet, pink tile, mosaic tile, pink walls, ceramic floors, a vessel sink and flat-panel cabinets.
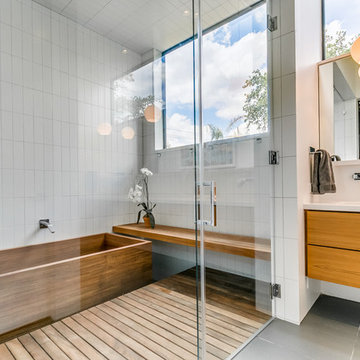
The Kipling house is a new addition to the Montrose neighborhood. Designed for a family of five, it allows for generous open family zones oriented to large glass walls facing the street and courtyard pool. The courtyard also creates a buffer between the master suite and the children's play and bedroom zones. The master suite echoes the first floor connection to the exterior, with large glass walls facing balconies to the courtyard and street. Fixed wood screens provide privacy on the first floor while a large sliding second floor panel allows the street balcony to exchange privacy control with the study. Material changes on the exterior articulate the zones of the house and negotiate structural loads.
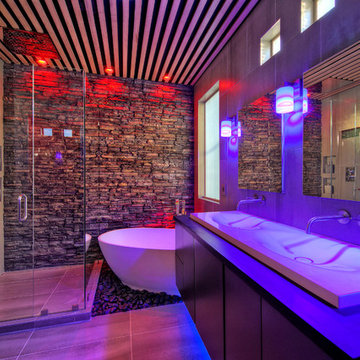
Personally designed. Construction carried out by Rios Construction, LLC in Phoenix, AZ.
Mid-sized contemporary master bathroom in Phoenix with flat-panel cabinets, dark wood cabinets, a freestanding tub, a corner shower, gray tile, grey walls, solid surface benchtops, a trough sink and a hinged shower door.
Mid-sized contemporary master bathroom in Phoenix with flat-panel cabinets, dark wood cabinets, a freestanding tub, a corner shower, gray tile, grey walls, solid surface benchtops, a trough sink and a hinged shower door.
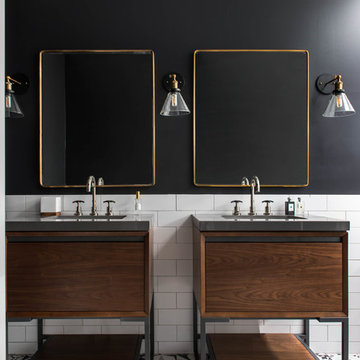
Design ideas for a contemporary bathroom in Toronto with dark wood cabinets, black and white tile, white tile, black walls, subway tile and flat-panel cabinets.
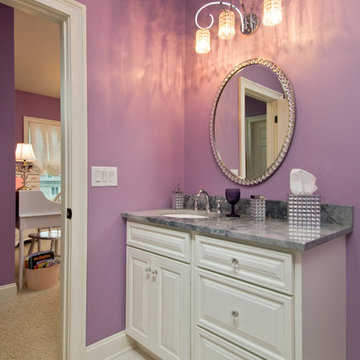
Randall Perry
Inspiration for a kids bathroom in Boston with raised-panel cabinets and granite benchtops.
Inspiration for a kids bathroom in Boston with raised-panel cabinets and granite benchtops.
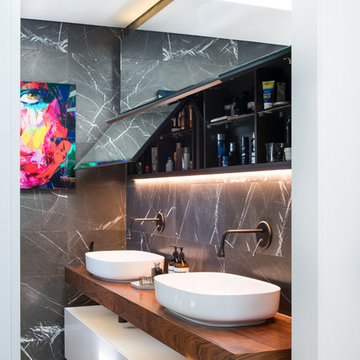
Double wash basins, timber bench, pullouts and face-level cabinets for ample storage, black tap ware and strip drains and heated towel rail.
Image: Nicole England
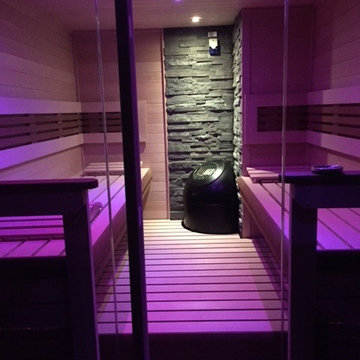
Inspiration for a large scandinavian wet room bathroom in Detroit with light hardwood floors, with a sauna, beige floor, brown walls and a hinged shower door.
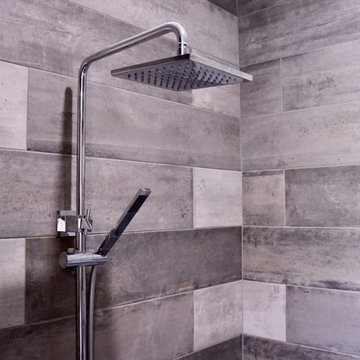
Detail of the shower alcove.
Mid-sized modern master bathroom in Perth with an alcove shower, black and white tile, porcelain tile, porcelain floors, grey floor and an open shower.
Mid-sized modern master bathroom in Perth with an alcove shower, black and white tile, porcelain tile, porcelain floors, grey floor and an open shower.
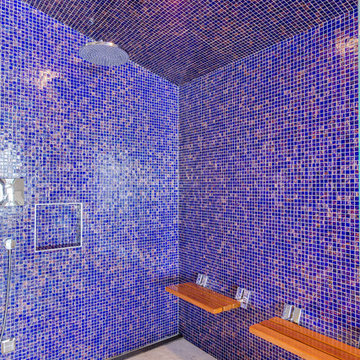
Master bathroom with curbless corner shower and freestanding tub.
Banyan Photography
Photo of an expansive contemporary bathroom in Other with blue tile, multi-coloured tile, flat-panel cabinets, brown cabinets, a freestanding tub, a curbless shower, a wall-mount toilet, glass tile, grey walls, light hardwood floors, an undermount sink and granite benchtops.
Photo of an expansive contemporary bathroom in Other with blue tile, multi-coloured tile, flat-panel cabinets, brown cabinets, a freestanding tub, a curbless shower, a wall-mount toilet, glass tile, grey walls, light hardwood floors, an undermount sink and granite benchtops.
Purple Bathroom Design Ideas
1
