Purple Bathroom Design Ideas
Sort by:Popular Today
1 - 20 of 225 photos
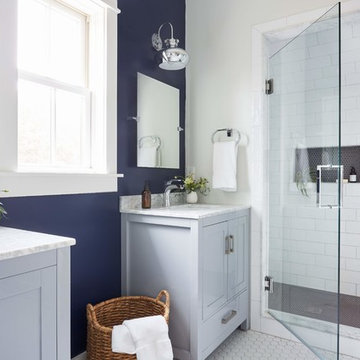
This is an example of a mid-sized country bathroom in Richmond with shaker cabinets, grey cabinets, an alcove shower, white tile, blue walls, mosaic tile floors, an undermount sink, white floor, a hinged shower door, white benchtops, subway tile and marble benchtops.
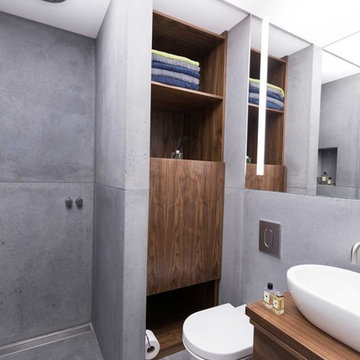
A contemporary penthouse apartment in St John's Wood in a converted church. Right next to the famous Beatles crossing next to the Abbey Road.
Concrete clad bathrooms with a fully lit ceiling made of plexiglass panels. The walls and flooring is made of real concrete panels, which give a very cool effect. While underfloor heating keeps these spaces warm, the panels themselves seem to emanate a cooling feeling. Both the ventilation and lighting is hidden above, and the ceiling also allows us to integrate the overhead shower.
Integrated washing machine within a beautifully detailed walnut joinery.
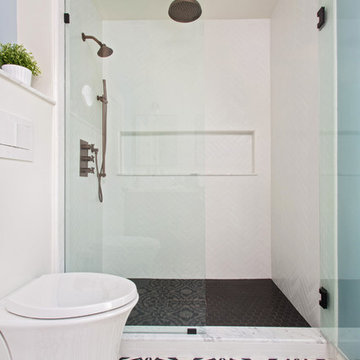
Master suite addition to an existing 20's Spanish home in the heart of Sherman Oaks, approx. 300+ sq. added to this 1300sq. home to provide the needed master bedroom suite. the large 14' by 14' bedroom has a 1 lite French door to the back yard and a large window allowing much needed natural light, the new hardwood floors were matched to the existing wood flooring of the house, a Spanish style arch was done at the entrance to the master bedroom to conform with the rest of the architectural style of the home.
The master bathroom on the other hand was designed with a Scandinavian style mixed with Modern wall mounted toilet to preserve space and to allow a clean look, an amazing gloss finish freestanding vanity unit boasting wall mounted faucets and a whole wall tiled with 2x10 subway tile in a herringbone pattern.
For the floor tile we used 8x8 hand painted cement tile laid in a pattern pre determined prior to installation.
The wall mounted toilet has a huge open niche above it with a marble shelf to be used for decoration.
The huge shower boasts 2x10 herringbone pattern subway tile, a side to side niche with a marble shelf, the same marble material was also used for the shower step to give a clean look and act as a trim between the 8x8 cement tiles and the bark hex tile in the shower pan.
Notice the hidden drain in the center with tile inserts and the great modern plumbing fixtures in an old work antique bronze finish.
A walk-in closet was constructed as well to allow the much needed storage space.
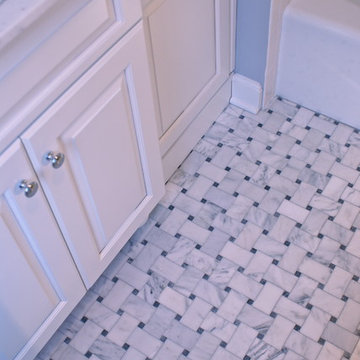
This glamorous marble basketweave floor is to die for!
Inspiration for a large traditional kids bathroom in New York with raised-panel cabinets, white cabinets, marble, marble floors, marble benchtops, an alcove tub, an alcove shower, a one-piece toilet, multi-coloured tile, grey walls, an undermount sink, multi-coloured floor, a shower curtain and multi-coloured benchtops.
Inspiration for a large traditional kids bathroom in New York with raised-panel cabinets, white cabinets, marble, marble floors, marble benchtops, an alcove tub, an alcove shower, a one-piece toilet, multi-coloured tile, grey walls, an undermount sink, multi-coloured floor, a shower curtain and multi-coloured benchtops.
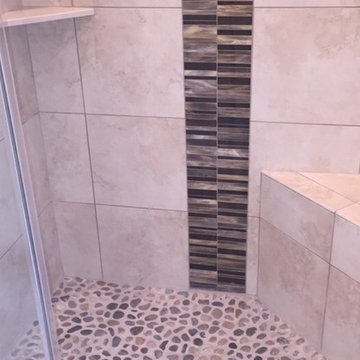
Michelle Yeatts
Mid-sized arts and crafts 3/4 bathroom in Other with shaker cabinets, white cabinets, a one-piece toilet, beige tile, pebble tile, beige walls, ceramic floors, an undermount sink, granite benchtops, beige floor and a hinged shower door.
Mid-sized arts and crafts 3/4 bathroom in Other with shaker cabinets, white cabinets, a one-piece toilet, beige tile, pebble tile, beige walls, ceramic floors, an undermount sink, granite benchtops, beige floor and a hinged shower door.
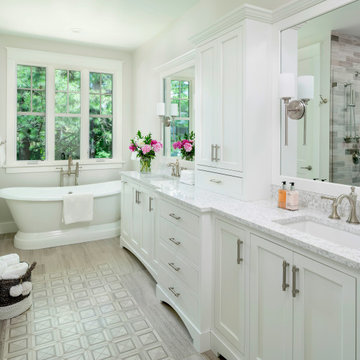
A unique "tile rug" was used in the tile floor design in the custom master bath. A large vanity has loads of storage. This home was custom built by Meadowlark Design+Build in Ann Arbor, Michigan. Photography by Joshua Caldwell. David Lubin Architect and Interiors by Acadia Hahlbrocht of Soft Surroundings.
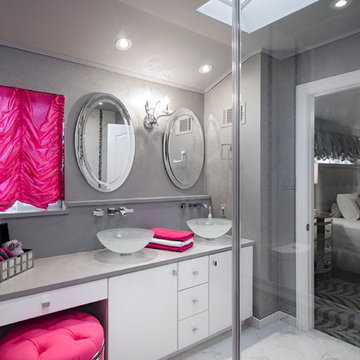
Zbig Jedrus
This is an example of a mid-sized contemporary master bathroom in New York with a vessel sink, flat-panel cabinets, white cabinets, gray tile, white tile, grey walls, marble floors, solid surface benchtops, a corner shower, stone tile, white floor, a hinged shower door and grey benchtops.
This is an example of a mid-sized contemporary master bathroom in New York with a vessel sink, flat-panel cabinets, white cabinets, gray tile, white tile, grey walls, marble floors, solid surface benchtops, a corner shower, stone tile, white floor, a hinged shower door and grey benchtops.

Full Remodel of Bathroom to accommodate accessibility for Aging in Place ( Future Proofing ) :
Widened Doorways, Increased Circulation and Clearances for Fixtures, Large Spa-like Curb-less Shower with bench, decorative grab bars and finishes.
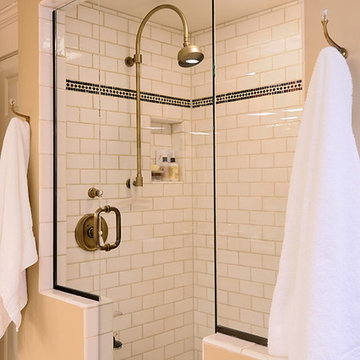
Master Bathroom Remodel
Mid-sized traditional master bathroom in Phoenix with white cabinets, an alcove shower, black and white tile, ceramic tile, beige walls, travertine floors, an undermount sink and glass benchtops.
Mid-sized traditional master bathroom in Phoenix with white cabinets, an alcove shower, black and white tile, ceramic tile, beige walls, travertine floors, an undermount sink and glass benchtops.
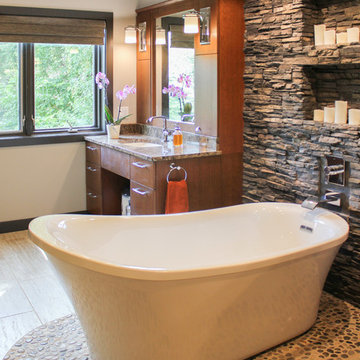
This bathroom features a free-standing tub with a sleek, strong shape. Accent pebble flooring surrounding the tub and a candle niche filled wall make for a serene space.
---
Project by Wiles Design Group. Their Cedar Rapids-based design studio serves the entire Midwest, including Iowa City, Dubuque, Davenport, and Waterloo, as well as North Missouri and St. Louis.
For more about Wiles Design Group, see here: https://wilesdesigngroup.com/
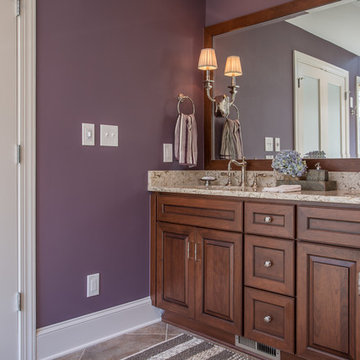
This master bathroom features Cambria Quartz slabs on the walls, polished nickel finishes, and bright skylights that give it a grand effect. The medium stained cherry cabinetry give it a deep, rich look.
Photographer: Bob Fortner

Design ideas for a large master bathroom in Other with distressed cabinets, white walls, laminate floors, a vessel sink, marble benchtops, grey floor, black benchtops, a double vanity, a built-in vanity and flat-panel cabinets.
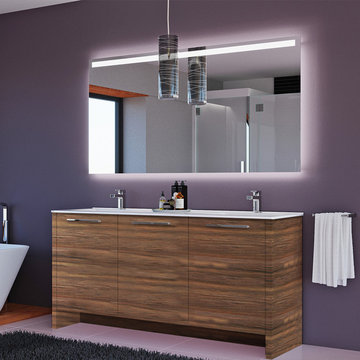
Simple and modern lines mark the design of Mare Collection's top-selling Benna line. Benna's dual washbasins are crafted from highly-durable minerals and bonded with a small amount of resin for a surface that is resistant to chemicals and stains. Benna's cabinet is created from the highest quality MDF, a strong material that resists scratches and impacts. It provides spacious storage in the form of a large counter area and three shelving areas hidden behind its three doors.
Made in Turkey
Soft Closing Door
Highest quality MDF/Wood veneer cabinet
Handmade metal door handle
Free Standing
Single hole faucet opening
Only minimal assembly is needed! (finished cabinet)
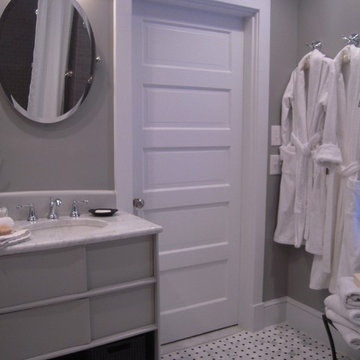
Carrara Marble vanity top and repurposed lacquered Hayworth dresser.
Photo of a small traditional master bathroom in DC Metro with an undermount sink, furniture-like cabinets, grey cabinets, marble benchtops, a drop-in tub, a shower/bathtub combo, a two-piece toilet, grey walls and marble floors.
Photo of a small traditional master bathroom in DC Metro with an undermount sink, furniture-like cabinets, grey cabinets, marble benchtops, a drop-in tub, a shower/bathtub combo, a two-piece toilet, grey walls and marble floors.
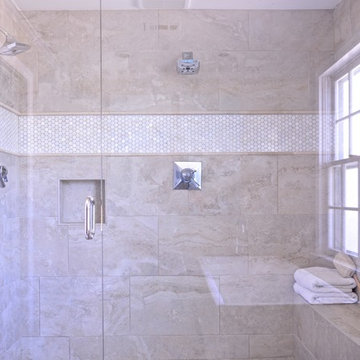
A simplistic approach to a master bath allows this client to live in an organized and non cluttered space. The large glass shower and free standing tub are two unique features of the space.
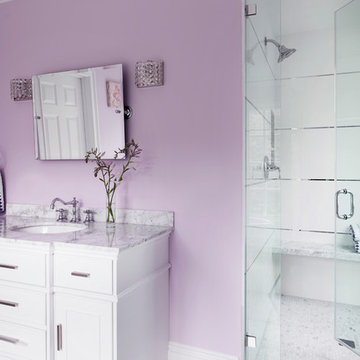
Design ideas for a mid-sized transitional kids bathroom in New York with white cabinets, a freestanding tub, a two-piece toilet, white tile, marble, pink walls, mosaic tile floors, an undermount sink, marble benchtops, white floor, a hinged shower door and an alcove shower.
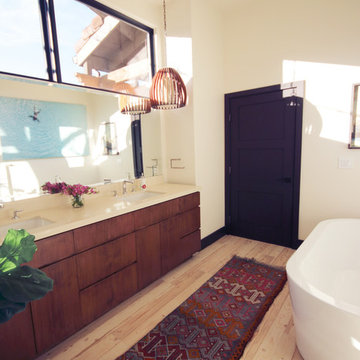
Construction by: SoCal Contractor ( SoCalContractor.com)
Interior Design by: Lori Dennis Inc (LoriDennis.com)
Photography by: Roy Yerushalmi
Design ideas for a mid-sized country master bathroom in San Diego with flat-panel cabinets, dark wood cabinets, a freestanding tub, a corner shower, a one-piece toilet, white tile, stone slab, white walls, medium hardwood floors, an undermount sink, limestone benchtops, grey floor and a hinged shower door.
Design ideas for a mid-sized country master bathroom in San Diego with flat-panel cabinets, dark wood cabinets, a freestanding tub, a corner shower, a one-piece toilet, white tile, stone slab, white walls, medium hardwood floors, an undermount sink, limestone benchtops, grey floor and a hinged shower door.
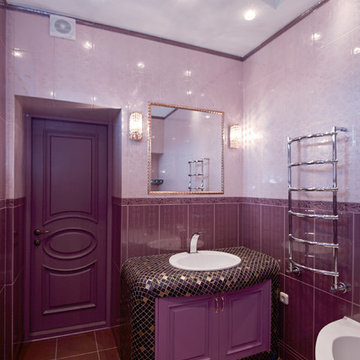
This is an example of a mid-sized traditional kids bathroom in Other with raised-panel cabinets, purple cabinets, a corner tub, a wall-mount toilet, pink tile, ceramic tile, pink walls, ceramic floors, a drop-in sink, tile benchtops, purple floor and purple benchtops.
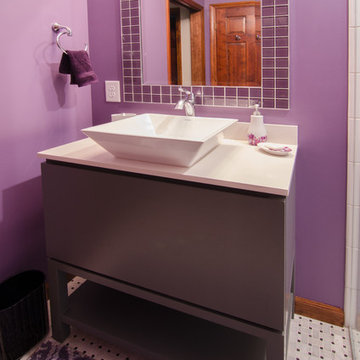
John R. Sperath
Inspiration for a small contemporary bathroom in Raleigh with furniture-like cabinets, grey cabinets, a one-piece toilet, porcelain tile, porcelain floors, quartzite benchtops, a curbless shower, black and white tile, purple walls, a vessel sink, a hinged shower door and white floor.
Inspiration for a small contemporary bathroom in Raleigh with furniture-like cabinets, grey cabinets, a one-piece toilet, porcelain tile, porcelain floors, quartzite benchtops, a curbless shower, black and white tile, purple walls, a vessel sink, a hinged shower door and white floor.
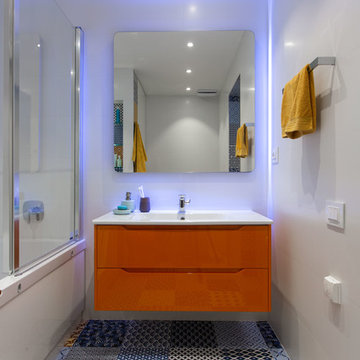
Design ideas for a large contemporary kids bathroom in Other with furniture-like cabinets, orange cabinets, a corner tub, a corner shower, a wall-mount toilet, white tile, ceramic tile, white walls, ceramic floors, an integrated sink, solid surface benchtops, multi-coloured floor, a hinged shower door and white benchtops.
Purple Bathroom Design Ideas
1