All Wall Tile Purple Bathroom Design Ideas
Refine by:
Budget
Sort by:Popular Today
1 - 20 of 563 photos
Item 1 of 3
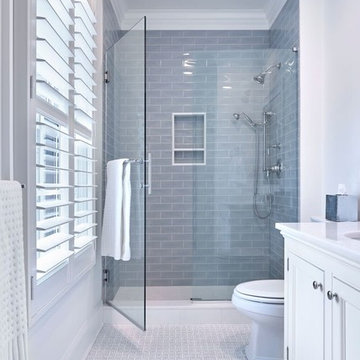
Blue and white color combination is always a crowd pleased. And for a Boys bathroom, you can't miss! The designers at Fordham Marble created a soothing feel with blue twist on the Basketweave pattern flooring and the Pratt & Larson Blue ceramic wall tile in the shower. Notice the custom-built niche for your bathing products.
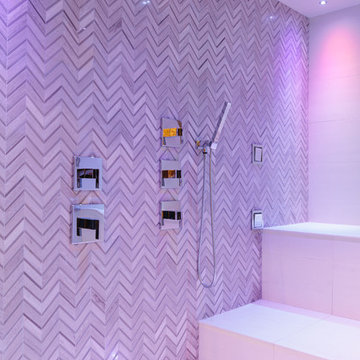
Photo Credit:
Aimée Mazzenga
Inspiration for an expansive traditional wet room bathroom in Chicago with multi-coloured tile, porcelain tile, porcelain floors, a hinged shower door, multi-coloured walls and white floor.
Inspiration for an expansive traditional wet room bathroom in Chicago with multi-coloured tile, porcelain tile, porcelain floors, a hinged shower door, multi-coloured walls and white floor.
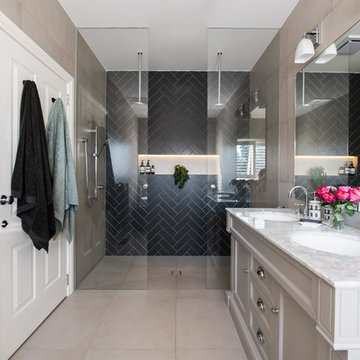
Specific to this photo: A view of our vanity with their choice in an open shower. Our vanity is 60-inches and made with solid timber paired with naturally sourced Carrara marble from Italy. The homeowner chose silver hardware throughout their bathroom, which is featured in the faucets along with their shower hardware. The shower has an open door, and features glass paneling, chevron black accent ceramic tiling, multiple shower heads, and an in-wall shelf.
This bathroom was a collaborative project in which we worked with the architect in a home located on Mervin Street in Bentleigh East in Australia.
This master bathroom features our Davenport 60-inch bathroom vanity with double basin sinks in the Hampton Gray coloring. The Davenport model comes with a natural white Carrara marble top sourced from Italy.
This master bathroom features an open shower with multiple streams, chevron tiling, and modern details in the hardware. This master bathroom also has a freestanding curved bath tub from our brand, exclusive to Australia at this time. This bathroom also features a one-piece toilet from our brand, exclusive to Australia. Our architect focused on black and silver accents to pair with the white and grey coloring from the main furniture pieces.
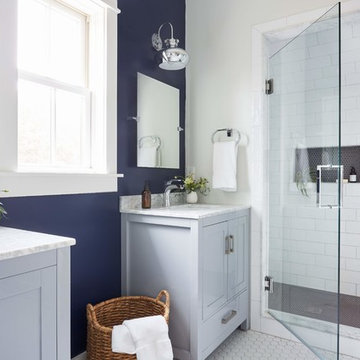
This is an example of a mid-sized country bathroom in Richmond with shaker cabinets, grey cabinets, an alcove shower, white tile, blue walls, mosaic tile floors, an undermount sink, white floor, a hinged shower door, white benchtops, subway tile and marble benchtops.
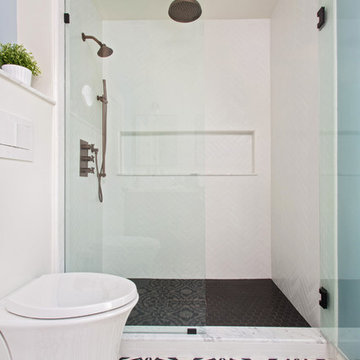
Master suite addition to an existing 20's Spanish home in the heart of Sherman Oaks, approx. 300+ sq. added to this 1300sq. home to provide the needed master bedroom suite. the large 14' by 14' bedroom has a 1 lite French door to the back yard and a large window allowing much needed natural light, the new hardwood floors were matched to the existing wood flooring of the house, a Spanish style arch was done at the entrance to the master bedroom to conform with the rest of the architectural style of the home.
The master bathroom on the other hand was designed with a Scandinavian style mixed with Modern wall mounted toilet to preserve space and to allow a clean look, an amazing gloss finish freestanding vanity unit boasting wall mounted faucets and a whole wall tiled with 2x10 subway tile in a herringbone pattern.
For the floor tile we used 8x8 hand painted cement tile laid in a pattern pre determined prior to installation.
The wall mounted toilet has a huge open niche above it with a marble shelf to be used for decoration.
The huge shower boasts 2x10 herringbone pattern subway tile, a side to side niche with a marble shelf, the same marble material was also used for the shower step to give a clean look and act as a trim between the 8x8 cement tiles and the bark hex tile in the shower pan.
Notice the hidden drain in the center with tile inserts and the great modern plumbing fixtures in an old work antique bronze finish.
A walk-in closet was constructed as well to allow the much needed storage space.
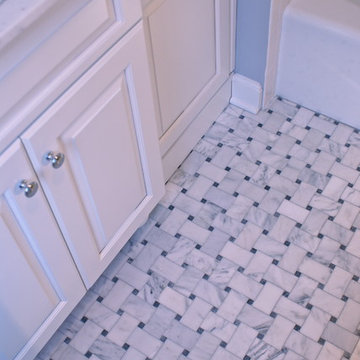
This glamorous marble basketweave floor is to die for!
Inspiration for a large traditional kids bathroom in New York with raised-panel cabinets, white cabinets, marble, marble floors, marble benchtops, an alcove tub, an alcove shower, a one-piece toilet, multi-coloured tile, grey walls, an undermount sink, multi-coloured floor, a shower curtain and multi-coloured benchtops.
Inspiration for a large traditional kids bathroom in New York with raised-panel cabinets, white cabinets, marble, marble floors, marble benchtops, an alcove tub, an alcove shower, a one-piece toilet, multi-coloured tile, grey walls, an undermount sink, multi-coloured floor, a shower curtain and multi-coloured benchtops.
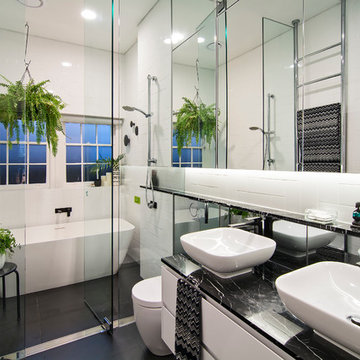
They say the magic thing about home is that it feels good to leave and even better to come back and that is exactly what this family wanted to create when they purchased their Bondi home and prepared to renovate. Like Marilyn Monroe, this 1920’s Californian-style bungalow was born with the bone structure to be a great beauty. From the outset, it was important the design reflect their personal journey as individuals along with celebrating their journey as a family. Using a limited colour palette of white walls and black floors, a minimalist canvas was created to tell their story. Sentimental accents captured from holiday photographs, cherished books, artwork and various pieces collected over the years from their travels added the layers and dimension to the home. Architrave sides in the hallway and cutout reveals were painted in high-gloss black adding contrast and depth to the space. Bathroom renovations followed the black a white theme incorporating black marble with white vein accents and exotic greenery was used throughout the home – both inside and out, adding a lushness reminiscent of time spent in the tropics. Like this family, this home has grown with a 3rd stage now in production - watch this space for more...
Martine Payne & Deen Hameed
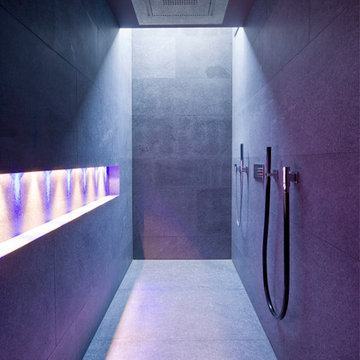
Fotografie: Johannes Vogt
Design ideas for a large contemporary bathroom in Munich with a double shower, gray tile, stone slab and grey walls.
Design ideas for a large contemporary bathroom in Munich with a double shower, gray tile, stone slab and grey walls.
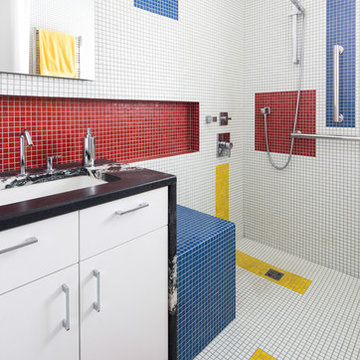
The clients for this small bathroom project are passionate art enthusiasts and asked the architects to create a space based on the work of one of their favorite abstract painters, Piet Mondrian. Mondrian was a Dutch artist associated with the De Stijl movement which reduced designs down to basic rectilinear forms and primary colors within a grid. Alloy used floor to ceiling recycled glass tiles to re-interpret Mondrian's compositions, using blocks of color in a white grid of tile to delineate space and the functions within the small room. A red block of color is recessed and becomes a niche, a blue block is a shower seat, a yellow rectangle connects shower fixtures with the drain.
The bathroom also has many aging-in-place design components which were a priority for the clients. There is a zero clearance entrance to the shower. We widened the doorway for greater accessibility and installed a pocket door to save space. ADA compliant grab bars were located to compliment the tile composition.
Andrea Hubbell Photography
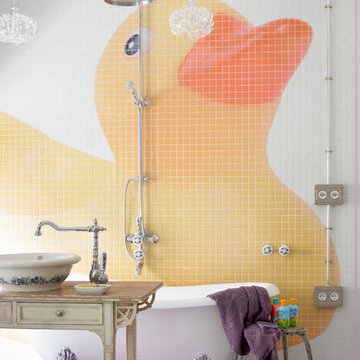
Design ideas for a mid-sized eclectic master bathroom in Madrid with a vessel sink, beige cabinets, wood benchtops, a claw-foot tub, multi-coloured tile, mosaic tile, a shower/bathtub combo, multi-coloured walls, concrete floors and recessed-panel cabinets.
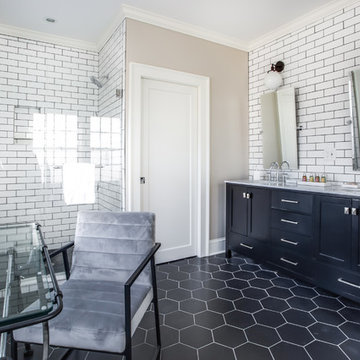
This is an example of a transitional bathroom in Atlanta with black cabinets, white tile, subway tile, beige walls, an undermount sink, black floor, grey benchtops and shaker cabinets.
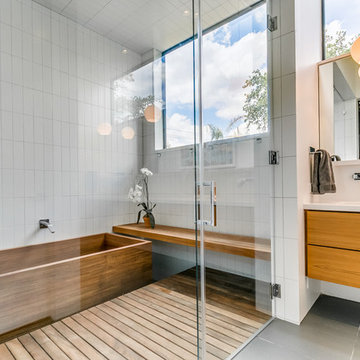
The Kipling house is a new addition to the Montrose neighborhood. Designed for a family of five, it allows for generous open family zones oriented to large glass walls facing the street and courtyard pool. The courtyard also creates a buffer between the master suite and the children's play and bedroom zones. The master suite echoes the first floor connection to the exterior, with large glass walls facing balconies to the courtyard and street. Fixed wood screens provide privacy on the first floor while a large sliding second floor panel allows the street balcony to exchange privacy control with the study. Material changes on the exterior articulate the zones of the house and negotiate structural loads.
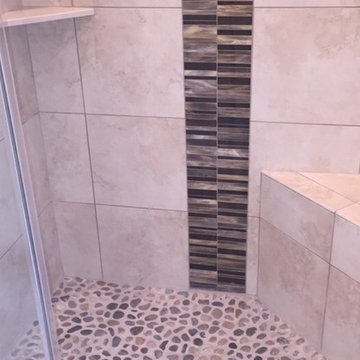
Michelle Yeatts
Mid-sized arts and crafts 3/4 bathroom in Other with shaker cabinets, white cabinets, a one-piece toilet, beige tile, pebble tile, beige walls, ceramic floors, an undermount sink, granite benchtops, beige floor and a hinged shower door.
Mid-sized arts and crafts 3/4 bathroom in Other with shaker cabinets, white cabinets, a one-piece toilet, beige tile, pebble tile, beige walls, ceramic floors, an undermount sink, granite benchtops, beige floor and a hinged shower door.
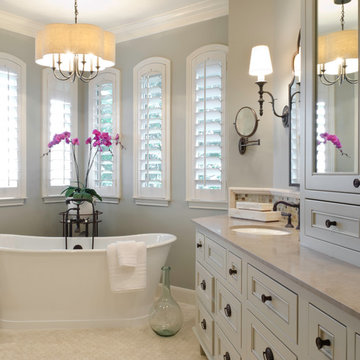
hex,tile,floor,master,bath,in,corner,stand alone tub,scalloped,chandelier, light, pendant,oriental,rug,arched,mirrors,inset,cabinet,drawers,bronze, tub, faucet,gray,wall,paint,tub in corner,below windows,arched windows,pretty light,pretty shade,oval hardware,custom,medicine,cabinet
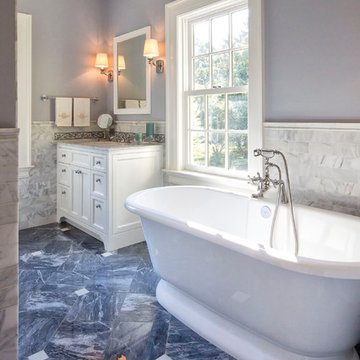
Bathroom with marble floor from A Step in Stone, marble wainscoting and marble chair rail.
Photo of a traditional bathroom in New York with a freestanding tub, blue floor, white cabinets, gray tile, marble, marble benchtops, grey benchtops, marble floors, an undermount sink, blue walls and recessed-panel cabinets.
Photo of a traditional bathroom in New York with a freestanding tub, blue floor, white cabinets, gray tile, marble, marble benchtops, grey benchtops, marble floors, an undermount sink, blue walls and recessed-panel cabinets.
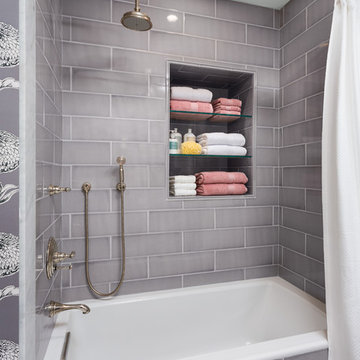
Clark Dugger Photography
Design ideas for a small transitional 3/4 bathroom in Los Angeles with an undermount sink, an alcove tub, a shower/bathtub combo, gray tile, ceramic tile, multi-coloured walls and marble floors.
Design ideas for a small transitional 3/4 bathroom in Los Angeles with an undermount sink, an alcove tub, a shower/bathtub combo, gray tile, ceramic tile, multi-coloured walls and marble floors.
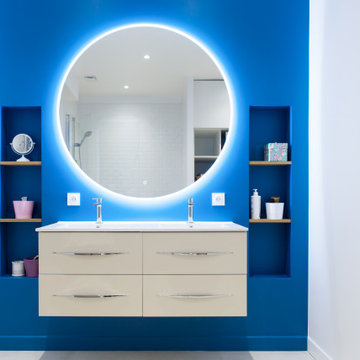
Design ideas for a large contemporary master bathroom in Bordeaux with white cabinets, a curbless shower, white tile, ceramic tile, blue walls, ceramic floors, a trough sink, solid surface benchtops, beige floor, an open shower, white benchtops and flat-panel cabinets.
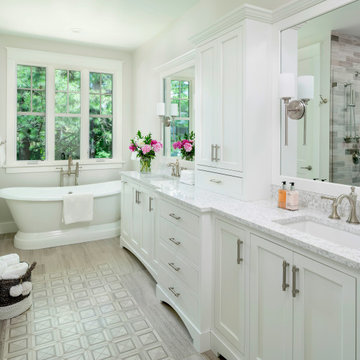
A unique "tile rug" was used in the tile floor design in the custom master bath. A large vanity has loads of storage. This home was custom built by Meadowlark Design+Build in Ann Arbor, Michigan. Photography by Joshua Caldwell. David Lubin Architect and Interiors by Acadia Hahlbrocht of Soft Surroundings.
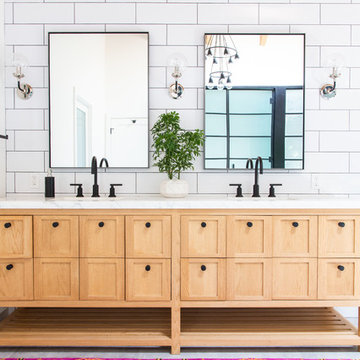
Inspiration for a transitional master bathroom in Los Angeles with light wood cabinets, white tile, subway tile, white walls, white benchtops and shaker cabinets.
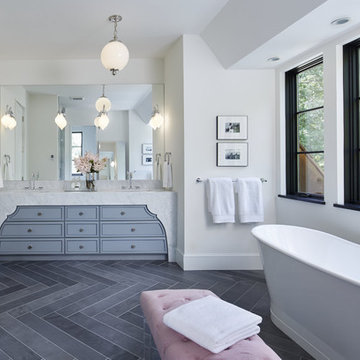
Corey Gaffer Photography
Transitional master bathroom in Minneapolis with flat-panel cabinets, grey cabinets, a freestanding tub, an alcove shower, white tile, white walls, porcelain tile, porcelain floors, an undermount sink and marble benchtops.
Transitional master bathroom in Minneapolis with flat-panel cabinets, grey cabinets, a freestanding tub, an alcove shower, white tile, white walls, porcelain tile, porcelain floors, an undermount sink and marble benchtops.
All Wall Tile Purple Bathroom Design Ideas
1