Purple Bathroom Design Ideas with an Open Shower
Refine by:
Budget
Sort by:Popular Today
1 - 20 of 78 photos
Item 1 of 3
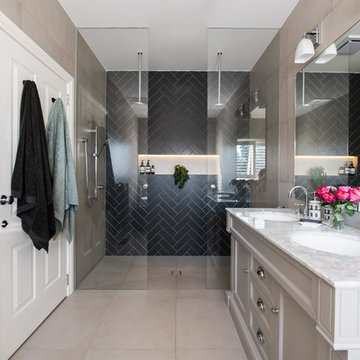
Specific to this photo: A view of our vanity with their choice in an open shower. Our vanity is 60-inches and made with solid timber paired with naturally sourced Carrara marble from Italy. The homeowner chose silver hardware throughout their bathroom, which is featured in the faucets along with their shower hardware. The shower has an open door, and features glass paneling, chevron black accent ceramic tiling, multiple shower heads, and an in-wall shelf.
This bathroom was a collaborative project in which we worked with the architect in a home located on Mervin Street in Bentleigh East in Australia.
This master bathroom features our Davenport 60-inch bathroom vanity with double basin sinks in the Hampton Gray coloring. The Davenport model comes with a natural white Carrara marble top sourced from Italy.
This master bathroom features an open shower with multiple streams, chevron tiling, and modern details in the hardware. This master bathroom also has a freestanding curved bath tub from our brand, exclusive to Australia at this time. This bathroom also features a one-piece toilet from our brand, exclusive to Australia. Our architect focused on black and silver accents to pair with the white and grey coloring from the main furniture pieces.
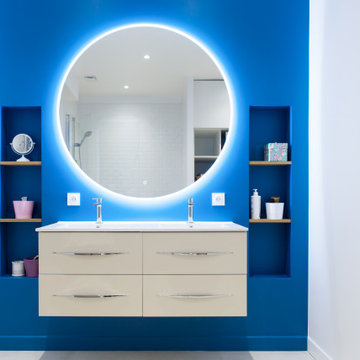
Design ideas for a large contemporary master bathroom in Bordeaux with white cabinets, a curbless shower, white tile, ceramic tile, blue walls, ceramic floors, a trough sink, solid surface benchtops, beige floor, an open shower, white benchtops and flat-panel cabinets.
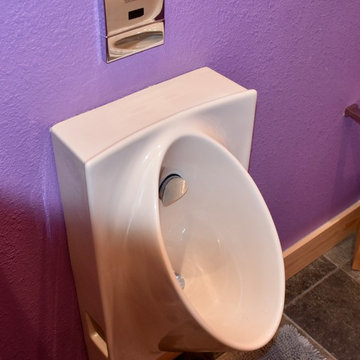
Beth Dahlke
Photo of a mid-sized contemporary bathroom in Miami with flat-panel cabinets, an alcove shower, an urinal, purple walls, slate floors, a vessel sink, solid surface benchtops and an open shower.
Photo of a mid-sized contemporary bathroom in Miami with flat-panel cabinets, an alcove shower, an urinal, purple walls, slate floors, a vessel sink, solid surface benchtops and an open shower.
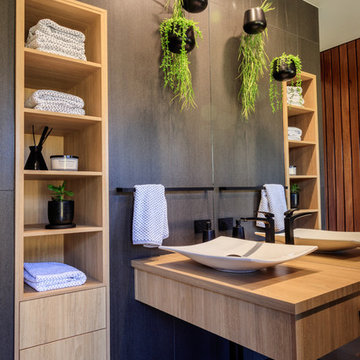
Christine Hill Photography
Clever custom storage and vanity means everything is close at hand in this modern bathroom.
Mid-sized contemporary bathroom in Sunshine Coast with black tile, a vessel sink, black floor, beige benchtops, flat-panel cabinets, an open shower, a one-piece toilet, ceramic tile, black walls, ceramic floors, laminate benchtops, an open shower, a single vanity and decorative wall panelling.
Mid-sized contemporary bathroom in Sunshine Coast with black tile, a vessel sink, black floor, beige benchtops, flat-panel cabinets, an open shower, a one-piece toilet, ceramic tile, black walls, ceramic floors, laminate benchtops, an open shower, a single vanity and decorative wall panelling.
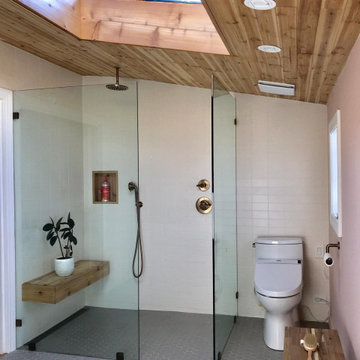
After photo of redesigned Chicago master bathroom
This is an example of a large contemporary master bathroom in Chicago with light wood cabinets, an open shower, white tile, ceramic tile, an undermount sink, quartzite benchtops, an open shower, white benchtops, a one-piece toilet, beige walls, ceramic floors and grey floor.
This is an example of a large contemporary master bathroom in Chicago with light wood cabinets, an open shower, white tile, ceramic tile, an undermount sink, quartzite benchtops, an open shower, white benchtops, a one-piece toilet, beige walls, ceramic floors and grey floor.
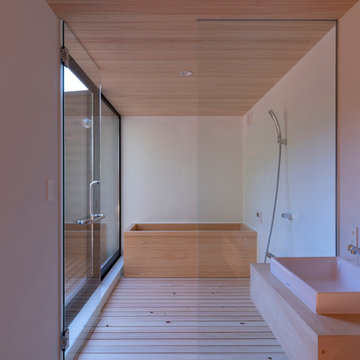
家にいながらリゾート気分
Photo of a contemporary bathroom in Tokyo Suburbs with a japanese tub, a curbless shower, white walls, light hardwood floors, a vessel sink, wood benchtops, beige floor, an open shower and beige benchtops.
Photo of a contemporary bathroom in Tokyo Suburbs with a japanese tub, a curbless shower, white walls, light hardwood floors, a vessel sink, wood benchtops, beige floor, an open shower and beige benchtops.
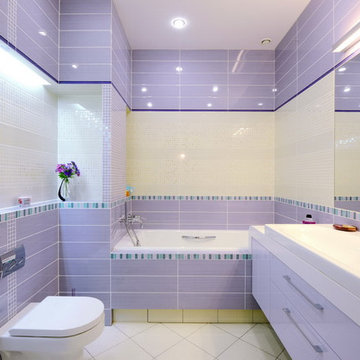
This is an example of a mid-sized contemporary master bathroom in Novosibirsk with flat-panel cabinets, purple cabinets, an alcove tub, a shower/bathtub combo, a wall-mount toilet, multi-coloured tile, ceramic tile, multi-coloured walls, porcelain floors, a drop-in sink, solid surface benchtops, white floor and an open shower.
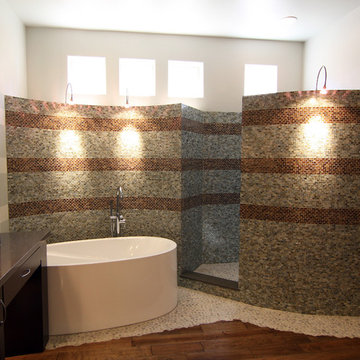
This is an example of a contemporary bathroom in Phoenix with dark wood cabinets, a freestanding tub, an open shower, multi-coloured tile, mosaic tile, pebble tile floors, an open shower and flat-panel cabinets.
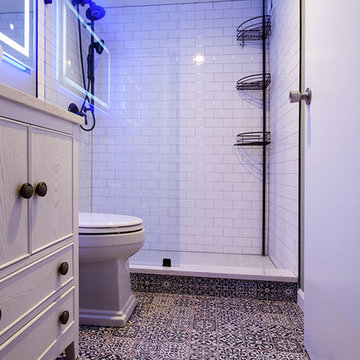
Photographer: Berkay Demirkan
Photo of a mid-sized eclectic 3/4 bathroom in DC Metro with recessed-panel cabinets, white cabinets, an alcove shower, a two-piece toilet, grey walls, ceramic floors, a vessel sink, quartzite benchtops, multi-coloured floor and an open shower.
Photo of a mid-sized eclectic 3/4 bathroom in DC Metro with recessed-panel cabinets, white cabinets, an alcove shower, a two-piece toilet, grey walls, ceramic floors, a vessel sink, quartzite benchtops, multi-coloured floor and an open shower.
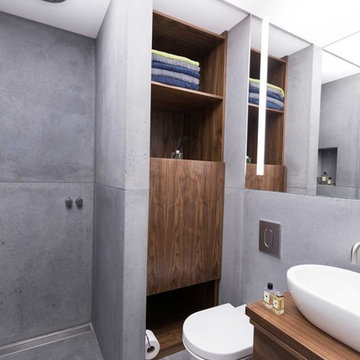
A contemporary penthouse apartment in St John's Wood in a converted church. Right next to the famous Beatles crossing next to the Abbey Road.
Concrete clad bathrooms with a fully lit ceiling made of plexiglass panels. The walls and flooring is made of real concrete panels, which give a very cool effect. While underfloor heating keeps these spaces warm, the panels themselves seem to emanate a cooling feeling. Both the ventilation and lighting is hidden above, and the ceiling also allows us to integrate the overhead shower.
Integrated washing machine within a beautifully detailed walnut joinery.

Design ideas for a large contemporary master bathroom in Sydney with brown cabinets, a freestanding tub, an open shower, beige tile, porcelain tile, white walls, ceramic floors, an integrated sink, marble benchtops, multi-coloured floor, an open shower, grey benchtops, a double vanity, a floating vanity and flat-panel cabinets.
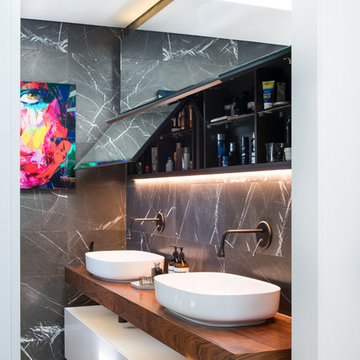
Double wash basins, timber bench, pullouts and face-level cabinets for ample storage, black tap ware and strip drains and heated towel rail.
Image: Nicole England
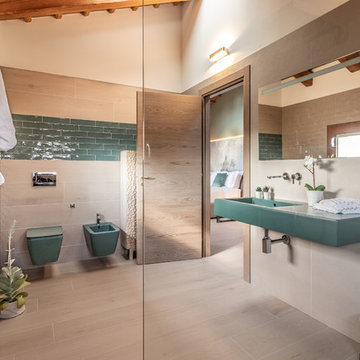
Floor: Crossroad Wood Sand 26x200
Wall: Crossroad Chalk 80x80, Crossroad Wood 26x200, Crossroad Brick Sage
Contemporary master bathroom in Bologna with a curbless shower, a bidet, beige tile, green tile, white walls, a wall-mount sink, beige floor, an open shower and green benchtops.
Contemporary master bathroom in Bologna with a curbless shower, a bidet, beige tile, green tile, white walls, a wall-mount sink, beige floor, an open shower and green benchtops.
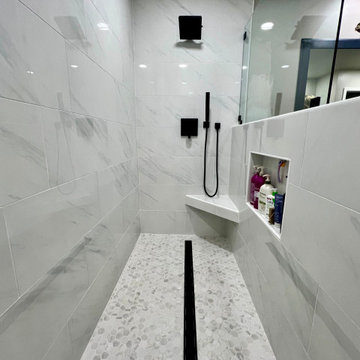
Master bathroom remodel with linear drain, shower wand, shower corner seat and shower niche with glass panel.
This is an example of a large modern bathroom in Other with a curbless shower, white tile, porcelain tile, white walls, mosaic tile floors, tile benchtops, white floor, an open shower, white benchtops and a shower seat.
This is an example of a large modern bathroom in Other with a curbless shower, white tile, porcelain tile, white walls, mosaic tile floors, tile benchtops, white floor, an open shower, white benchtops and a shower seat.

Besonderheit: Rustikaler, Uriger Style, viel Altholz und Felsverbau
Konzept: Vollkonzept und komplettes Interiore-Design Stefan Necker – Tegernseer Badmanufaktur
Projektart: Renovierung/Umbau alter Saunabereich
Projektart: EFH / Keller
Umbaufläche ca. 50 qm
Produkte: Sauna, Kneipsches Fussbad, Ruhenereich, Waschtrog, WC, Dusche, Hebeanlage, Wandbrunnen, Türen zu den Angrenzenden Bereichen, Verkleidung Hauselektrifizierung
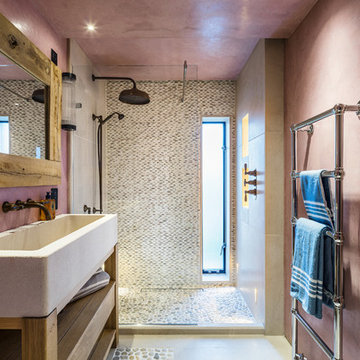
craig magee
Beach style 3/4 bathroom in Cheshire with open cabinets, light wood cabinets, an alcove shower, multi-coloured tile, mosaic tile, pink walls, pebble tile floors and an open shower.
Beach style 3/4 bathroom in Cheshire with open cabinets, light wood cabinets, an alcove shower, multi-coloured tile, mosaic tile, pink walls, pebble tile floors and an open shower.

This custom built 2-story French Country style home is a beautiful retreat in the South Tampa area. The exterior of the home was designed to strike a subtle balance of stucco and stone, brought together by a neutral color palette with contrasting rust-colored garage doors and shutters. To further emphasize the European influence on the design, unique elements like the curved roof above the main entry and the castle tower that houses the octagonal shaped master walk-in shower jutting out from the main structure. Additionally, the entire exterior form of the home is lined with authentic gas-lit sconces. The rear of the home features a putting green, pool deck, outdoor kitchen with retractable screen, and rain chains to speak to the country aesthetic of the home.
Inside, you are met with a two-story living room with full length retractable sliding glass doors that open to the outdoor kitchen and pool deck. A large salt aquarium built into the millwork panel system visually connects the media room and living room. The media room is highlighted by the large stone wall feature, and includes a full wet bar with a unique farmhouse style bar sink and custom rustic barn door in the French Country style. The country theme continues in the kitchen with another larger farmhouse sink, cabinet detailing, and concealed exhaust hood. This is complemented by painted coffered ceilings with multi-level detailed crown wood trim. The rustic subway tile backsplash is accented with subtle gray tile, turned at a 45 degree angle to create interest. Large candle-style fixtures connect the exterior sconces to the interior details. A concealed pantry is accessed through hidden panels that match the cabinetry. The home also features a large master suite with a raised plank wood ceiling feature, and additional spacious guest suites. Each bathroom in the home has its own character, while still communicating with the overall style of the home.
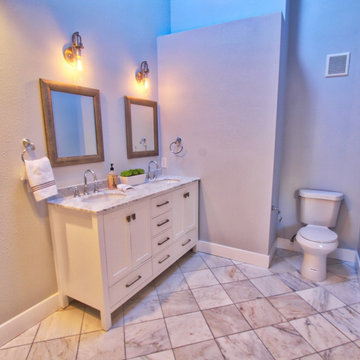
This is a full house remodel in one of the most exciting and established Miami neighborhoods. I wanted to bring an open feel yet functional and traditional look within a limited area to work with. The before and after pictures are incredible. The house was on the market for less than a week!
---
Project designed by Miami interior designer Margarita Bravo. She serves Miami as well as surrounding areas such as Coconut Grove, Key Biscayne, Miami Beach, North Miami Beach, and Hallandale Beach.
For more about MARGARITA BRAVO, click here: https://www.margaritabravo.com/
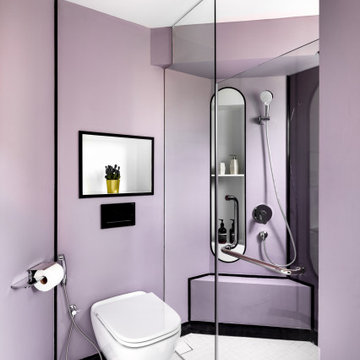
Mid-sized contemporary 3/4 bathroom in Singapore with a curbless shower, purple walls, porcelain floors, white floor, an open shower and a niche.
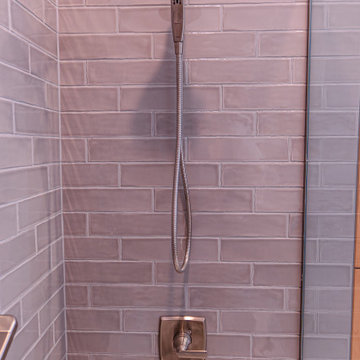
Bathroom features a towel warmer, niche in the shower, grab bar, and beautiful tiling.
This is an example of a mid-sized transitional 3/4 bathroom in Milwaukee with recessed-panel cabinets, medium wood cabinets, a drop-in tub, a shower/bathtub combo, multi-coloured tile, ceramic tile, grey walls, cement tiles, an undermount sink, engineered quartz benchtops, white floor, an open shower, multi-coloured benchtops, a niche, a single vanity and a freestanding vanity.
This is an example of a mid-sized transitional 3/4 bathroom in Milwaukee with recessed-panel cabinets, medium wood cabinets, a drop-in tub, a shower/bathtub combo, multi-coloured tile, ceramic tile, grey walls, cement tiles, an undermount sink, engineered quartz benchtops, white floor, an open shower, multi-coloured benchtops, a niche, a single vanity and a freestanding vanity.
Purple Bathroom Design Ideas with an Open Shower
1