Purple Bathroom Design Ideas with Marble Benchtops
Refine by:
Budget
Sort by:Popular Today
1 - 20 of 114 photos
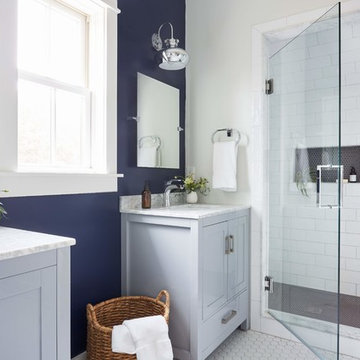
This is an example of a mid-sized country bathroom in Richmond with shaker cabinets, grey cabinets, an alcove shower, white tile, blue walls, mosaic tile floors, an undermount sink, white floor, a hinged shower door, white benchtops, subway tile and marble benchtops.
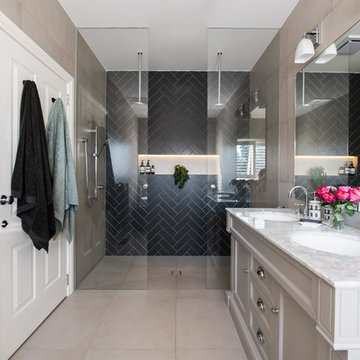
Specific to this photo: A view of our vanity with their choice in an open shower. Our vanity is 60-inches and made with solid timber paired with naturally sourced Carrara marble from Italy. The homeowner chose silver hardware throughout their bathroom, which is featured in the faucets along with their shower hardware. The shower has an open door, and features glass paneling, chevron black accent ceramic tiling, multiple shower heads, and an in-wall shelf.
This bathroom was a collaborative project in which we worked with the architect in a home located on Mervin Street in Bentleigh East in Australia.
This master bathroom features our Davenport 60-inch bathroom vanity with double basin sinks in the Hampton Gray coloring. The Davenport model comes with a natural white Carrara marble top sourced from Italy.
This master bathroom features an open shower with multiple streams, chevron tiling, and modern details in the hardware. This master bathroom also has a freestanding curved bath tub from our brand, exclusive to Australia at this time. This bathroom also features a one-piece toilet from our brand, exclusive to Australia. Our architect focused on black and silver accents to pair with the white and grey coloring from the main furniture pieces.
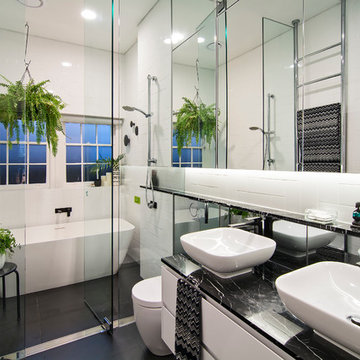
They say the magic thing about home is that it feels good to leave and even better to come back and that is exactly what this family wanted to create when they purchased their Bondi home and prepared to renovate. Like Marilyn Monroe, this 1920’s Californian-style bungalow was born with the bone structure to be a great beauty. From the outset, it was important the design reflect their personal journey as individuals along with celebrating their journey as a family. Using a limited colour palette of white walls and black floors, a minimalist canvas was created to tell their story. Sentimental accents captured from holiday photographs, cherished books, artwork and various pieces collected over the years from their travels added the layers and dimension to the home. Architrave sides in the hallway and cutout reveals were painted in high-gloss black adding contrast and depth to the space. Bathroom renovations followed the black a white theme incorporating black marble with white vein accents and exotic greenery was used throughout the home – both inside and out, adding a lushness reminiscent of time spent in the tropics. Like this family, this home has grown with a 3rd stage now in production - watch this space for more...
Martine Payne & Deen Hameed
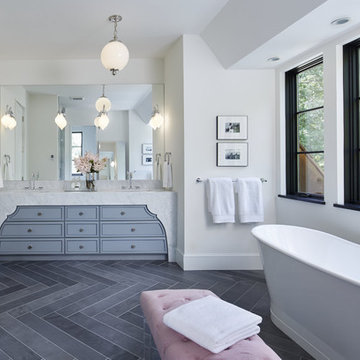
Corey Gaffer Photography
Transitional master bathroom in Minneapolis with flat-panel cabinets, grey cabinets, a freestanding tub, an alcove shower, white tile, white walls, porcelain tile, porcelain floors, an undermount sink and marble benchtops.
Transitional master bathroom in Minneapolis with flat-panel cabinets, grey cabinets, a freestanding tub, an alcove shower, white tile, white walls, porcelain tile, porcelain floors, an undermount sink and marble benchtops.
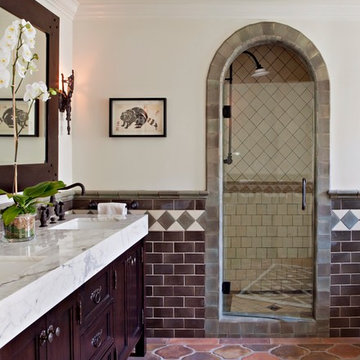
Design ideas for a mediterranean master bathroom in Los Angeles with an undermount sink, dark wood cabinets, marble benchtops, an alcove shower, multi-coloured tile, beige walls, terra-cotta floors and recessed-panel cabinets.
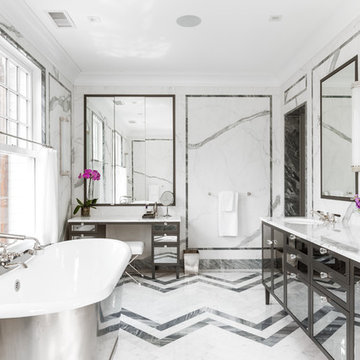
Wes Tarca
Photo of a contemporary master bathroom in New York with an undermount sink, marble benchtops, a freestanding tub, a double shower, gray tile, stone tile, marble floors, white walls and glass-front cabinets.
Photo of a contemporary master bathroom in New York with an undermount sink, marble benchtops, a freestanding tub, a double shower, gray tile, stone tile, marble floors, white walls and glass-front cabinets.

Design ideas for a large master bathroom in Other with distressed cabinets, white walls, laminate floors, a vessel sink, marble benchtops, grey floor, black benchtops, a double vanity, a built-in vanity and flat-panel cabinets.
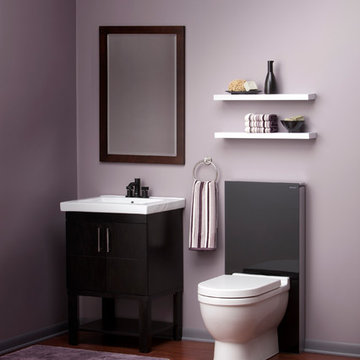
A black glass Geberit Monolith toilet lends a sleek style to this masculine powder room.
Small transitional 3/4 bathroom in Chicago with a drop-in sink, marble benchtops, a one-piece toilet, purple walls, dark hardwood floors, furniture-like cabinets and black cabinets.
Small transitional 3/4 bathroom in Chicago with a drop-in sink, marble benchtops, a one-piece toilet, purple walls, dark hardwood floors, furniture-like cabinets and black cabinets.
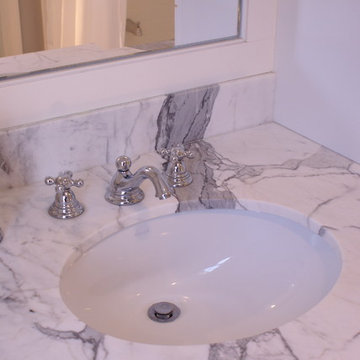
Check out the veining on this beautiful gray and white marble countertop!
Inspiration for a large traditional kids bathroom in New York with raised-panel cabinets, white cabinets, marble, marble floors, marble benchtops, an alcove tub, an alcove shower, a one-piece toilet, multi-coloured tile, grey walls, an undermount sink, multi-coloured floor, a shower curtain and multi-coloured benchtops.
Inspiration for a large traditional kids bathroom in New York with raised-panel cabinets, white cabinets, marble, marble floors, marble benchtops, an alcove tub, an alcove shower, a one-piece toilet, multi-coloured tile, grey walls, an undermount sink, multi-coloured floor, a shower curtain and multi-coloured benchtops.
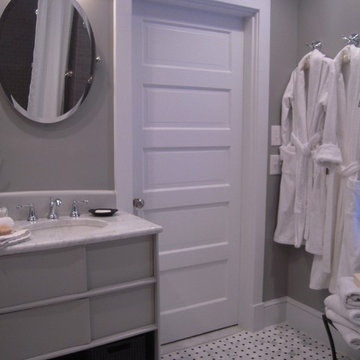
Carrara Marble vanity top and repurposed lacquered Hayworth dresser.
Photo of a small traditional master bathroom in DC Metro with an undermount sink, furniture-like cabinets, grey cabinets, marble benchtops, a drop-in tub, a shower/bathtub combo, a two-piece toilet, grey walls and marble floors.
Photo of a small traditional master bathroom in DC Metro with an undermount sink, furniture-like cabinets, grey cabinets, marble benchtops, a drop-in tub, a shower/bathtub combo, a two-piece toilet, grey walls and marble floors.
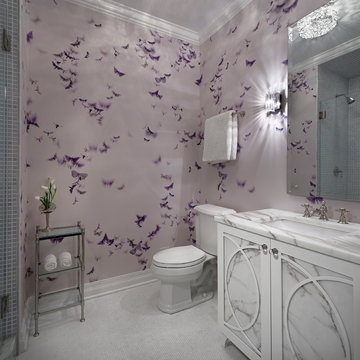
Tony Soluri
This is an example of a mid-sized transitional kids bathroom in Chicago with an undermount sink, white cabinets, an alcove shower, a two-piece toilet, purple walls, mosaic tile floors, white tile, mosaic tile, marble benchtops and recessed-panel cabinets.
This is an example of a mid-sized transitional kids bathroom in Chicago with an undermount sink, white cabinets, an alcove shower, a two-piece toilet, purple walls, mosaic tile floors, white tile, mosaic tile, marble benchtops and recessed-panel cabinets.
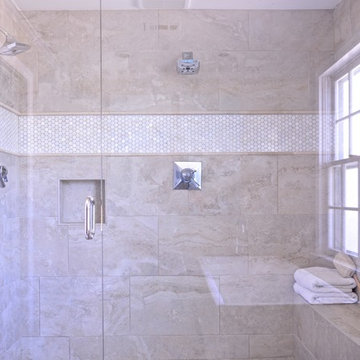
A simplistic approach to a master bath allows this client to live in an organized and non cluttered space. The large glass shower and free standing tub are two unique features of the space.
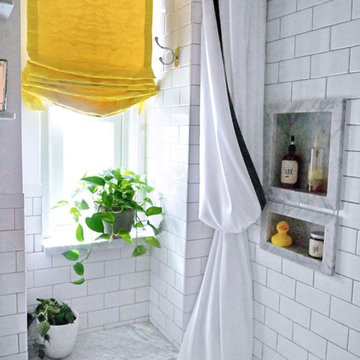
Mollie Vogt-Welch
Inspiration for a small transitional master bathroom in New York with an undermount sink, black cabinets, marble benchtops, a freestanding tub, a shower/bathtub combo, a one-piece toilet, white tile, subway tile, white walls and porcelain floors.
Inspiration for a small transitional master bathroom in New York with an undermount sink, black cabinets, marble benchtops, a freestanding tub, a shower/bathtub combo, a one-piece toilet, white tile, subway tile, white walls and porcelain floors.
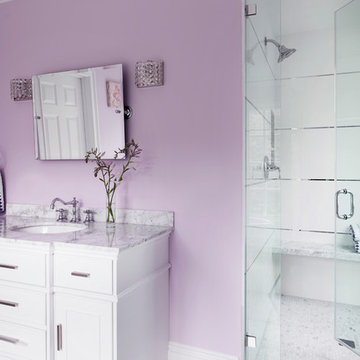
Design ideas for a mid-sized transitional kids bathroom in New York with white cabinets, a freestanding tub, a two-piece toilet, white tile, marble, pink walls, mosaic tile floors, an undermount sink, marble benchtops, white floor, a hinged shower door and an alcove shower.
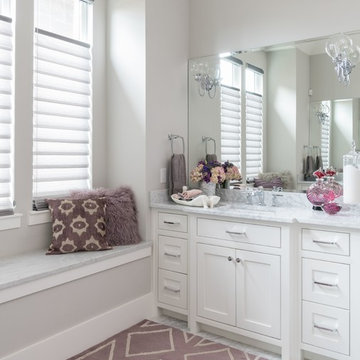
Her vanity dressed with fun and colorful accessories. Sexy fur pillow graces the window seat. Top down bottom up Vignette shades offer privacy and light control.
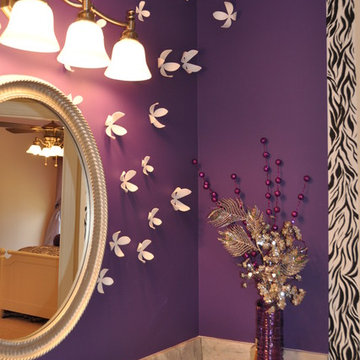
Coordinating bathroom suite for teenage girl. Custom hand-painted zebra stripes surround the vanity.
Margaret Volney
Photo of a mid-sized contemporary kids bathroom in Raleigh with an undermount sink, recessed-panel cabinets, white cabinets, porcelain floors, purple walls, marble benchtops and beige benchtops.
Photo of a mid-sized contemporary kids bathroom in Raleigh with an undermount sink, recessed-panel cabinets, white cabinets, porcelain floors, purple walls, marble benchtops and beige benchtops.
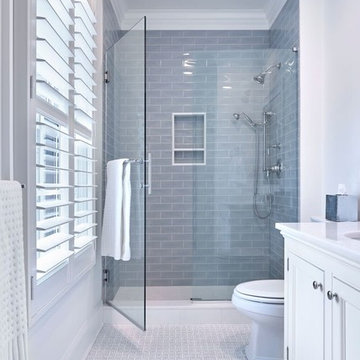
Blue and white color combination is always a crowd pleased. And for a Boys bathroom, you can't miss! The designers at Fordham Marble created a soothing feel with blue twist on the Basketweave pattern flooring and the Pratt & Larson Blue ceramic wall tile in the shower. Notice the custom-built niche for your bathing products.
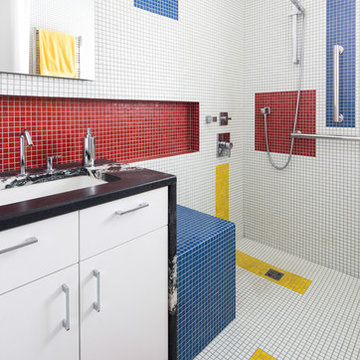
The clients for this small bathroom project are passionate art enthusiasts and asked the architects to create a space based on the work of one of their favorite abstract painters, Piet Mondrian. Mondrian was a Dutch artist associated with the De Stijl movement which reduced designs down to basic rectilinear forms and primary colors within a grid. Alloy used floor to ceiling recycled glass tiles to re-interpret Mondrian's compositions, using blocks of color in a white grid of tile to delineate space and the functions within the small room. A red block of color is recessed and becomes a niche, a blue block is a shower seat, a yellow rectangle connects shower fixtures with the drain.
The bathroom also has many aging-in-place design components which were a priority for the clients. There is a zero clearance entrance to the shower. We widened the doorway for greater accessibility and installed a pocket door to save space. ADA compliant grab bars were located to compliment the tile composition.
Andrea Hubbell Photography

Design ideas for a large contemporary master bathroom in Sydney with brown cabinets, a freestanding tub, an open shower, beige tile, porcelain tile, white walls, ceramic floors, an integrated sink, marble benchtops, multi-coloured floor, an open shower, grey benchtops, a double vanity, a floating vanity and flat-panel cabinets.
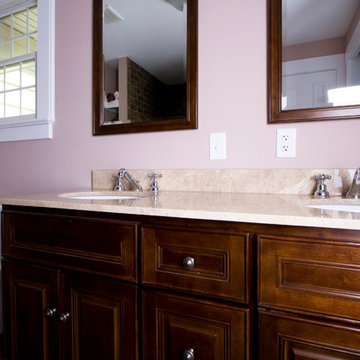
Project designed and developed by the Design Build Pros. Project managed and built by Innovative Remodeling Systems.
Design ideas for a mid-sized traditional 3/4 bathroom in Newark with raised-panel cabinets, dark wood cabinets, a one-piece toilet, pink walls, an undermount sink and marble benchtops.
Design ideas for a mid-sized traditional 3/4 bathroom in Newark with raised-panel cabinets, dark wood cabinets, a one-piece toilet, pink walls, an undermount sink and marble benchtops.
Purple Bathroom Design Ideas with Marble Benchtops
1