Purple Dining Room Design Ideas with Dark Hardwood Floors
Refine by:
Budget
Sort by:Popular Today
1 - 20 of 31 photos
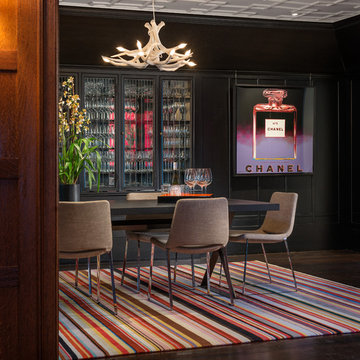
Aaron Leitz Photography
Design ideas for a contemporary dining room in San Francisco with black walls and dark hardwood floors.
Design ideas for a contemporary dining room in San Francisco with black walls and dark hardwood floors.
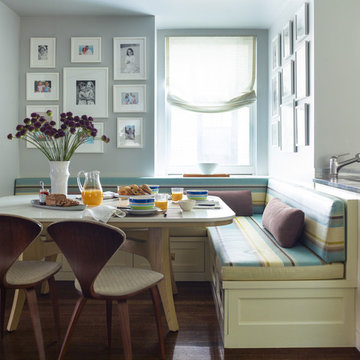
Eric Piasecki
Photo of a traditional dining room in New York with dark hardwood floors and grey walls.
Photo of a traditional dining room in New York with dark hardwood floors and grey walls.
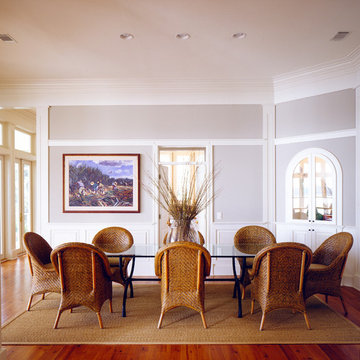
Design ideas for a beach style dining room in Atlanta with grey walls and dark hardwood floors.
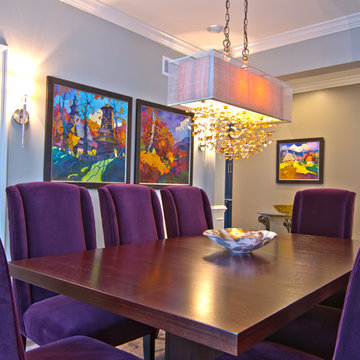
Inspiration for a transitional dining room in Other with beige walls and dark hardwood floors.
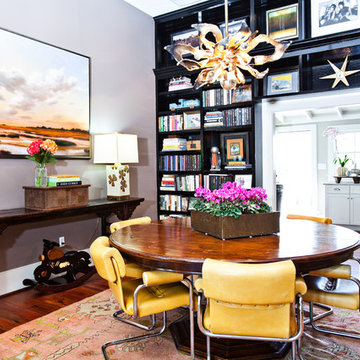
Andrew Cebulka
Inspiration for an eclectic kitchen/dining combo in Charleston with grey walls and dark hardwood floors.
Inspiration for an eclectic kitchen/dining combo in Charleston with grey walls and dark hardwood floors.
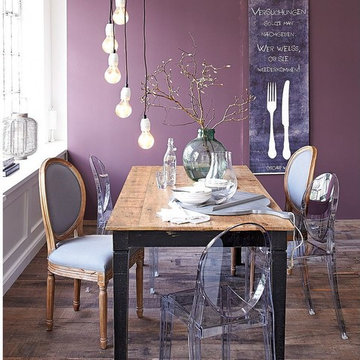
Design ideas for a mid-sized eclectic dining room in Hamburg with purple walls and dark hardwood floors.
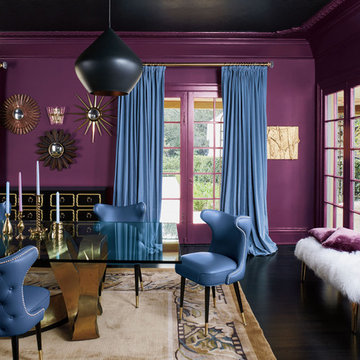
Rooms I designed for Pratt & Lambert photoshoot; Photography: Marili Forastieri
Photo of a large eclectic separate dining room in Los Angeles with pink walls, dark hardwood floors, no fireplace and brown floor.
Photo of a large eclectic separate dining room in Los Angeles with pink walls, dark hardwood floors, no fireplace and brown floor.

Photo of a mid-sized transitional open plan dining in Boston with white walls, dark hardwood floors, a standard fireplace, a stone fireplace surround, brown floor, recessed and wallpaper.
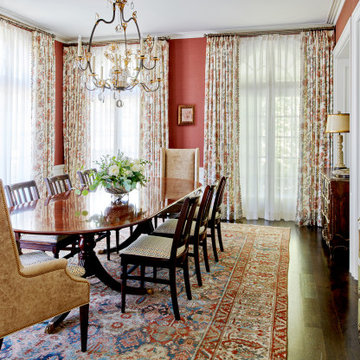
Photo of a traditional dining room in Los Angeles with red walls, dark hardwood floors and brown floor.
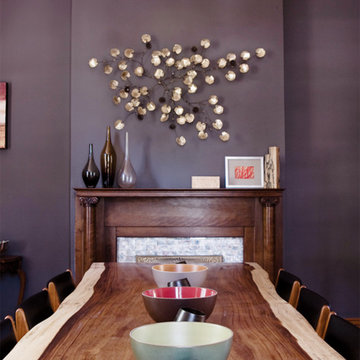
Design ideas for a mid-sized midcentury separate dining room in New Orleans with purple walls, dark hardwood floors, a standard fireplace and a tile fireplace surround.
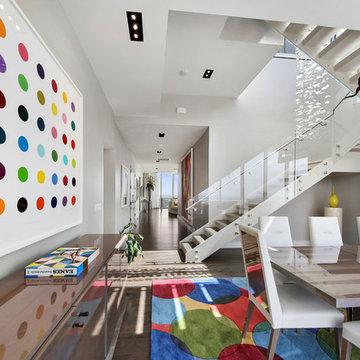
Design ideas for a contemporary dining room in Austin with white walls, dark hardwood floors and brown floor.
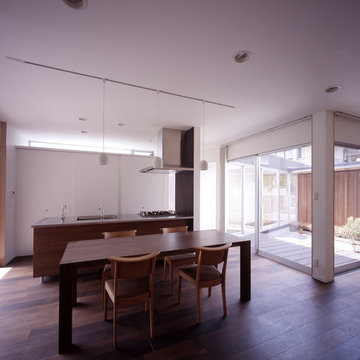
Inspiration for a modern open plan dining in Other with white walls, dark hardwood floors, no fireplace and multi-coloured floor.
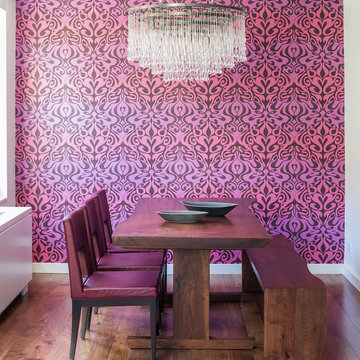
Photographer: Francis Dzikowski
Design ideas for a mid-sized contemporary dining room in New York with pink walls and dark hardwood floors.
Design ideas for a mid-sized contemporary dining room in New York with pink walls and dark hardwood floors.
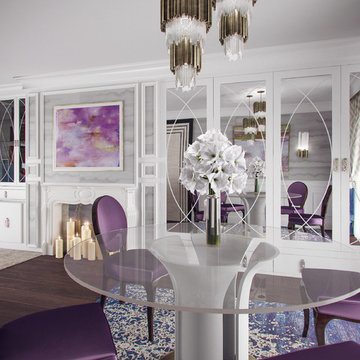
Inspiration for a mid-sized contemporary open plan dining in London with grey walls, dark hardwood floors and a standard fireplace.
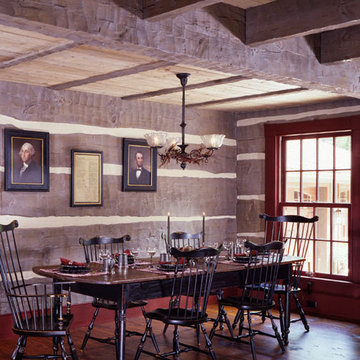
Scott and Deneen Knisely built their handcrafted log home in Lock Haven Pennsylvania with hope to preserve a piece of their community’s history.
In 2002, the Kniselys lived near a 20-acre property that included the Rocky Point Lodge, a locally known log house dating back more than 70 years. The building was serving as a restaurant at the time, but had taken on many roles over the years—first, and most notably, as a Boy Scout camp. When Scott heard a rumor that the property might be going on the market, he had a word with the owner, expressing his interest in buying it. Six weeks later, the acreage was his.
“We loved the property and the building,” says Deneen, “but it was too damaged to be saved.” So they got to work researching companies to build the new home that would replace the old one. Since so many local people have fond childhood memories of time spent at the lodge, the Kniselys decided that the new structure should resemble the old one as closely as possible, so they looked for a design that would use the same footprint as the original. After a quick trip to Virginia to look at an existing house, they chose a modified version of the “Robinson,” a 3,750-square-foot plan by Hearthstone Inc.
“When the house was being built, I researched things such as period molding depth, wainscoting height and the look of the floors,” says Deneen. Hearthstone even had the logs sandblasted to give them a weathered look. “We just love the rustic, warm feeling of a log home,” Deneen adds. “No other home compares.”
The home is made from large-diameter eastern white pine in a profile from the Bob Timberlake series. “The log is sawn on two sides, then hand-hewn to a 6-inch thickness with varying heights,” says Ernie. To top off the home’s vintage look, Pat Woody of Lynchburg, Virginia, got to work on the chinking. Pat specializes in period reproductions and historical homes. The variations in the chinking are the perfect finishing touch to bring home the 19th-century flavor the Kniselys desired.
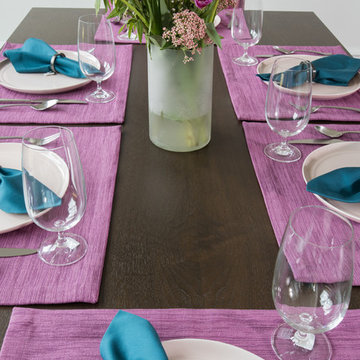
Michael Hunter
Design ideas for a mid-sized transitional kitchen/dining combo in Dallas with white walls and dark hardwood floors.
Design ideas for a mid-sized transitional kitchen/dining combo in Dallas with white walls and dark hardwood floors.
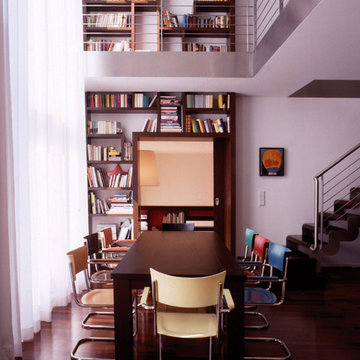
Design ideas for a mid-sized contemporary dining room in Berlin with dark hardwood floors.
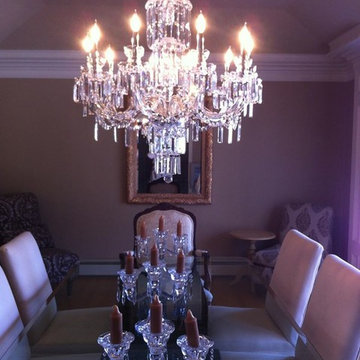
Design ideas for a large traditional separate dining room in Detroit with beige walls, dark hardwood floors and brown floor.
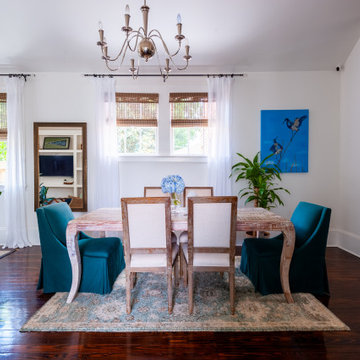
New Orleans uptown home with plenty of natural lighting
Transitional space between living room and dining room separated by large wall mirror and wood flooring
Natural woven shades and white sheer curtains to let the natural light in
Rustic dining room table with green accent chairs and light colored area rug underneath
Blue flowers and blue wall art to compliment the blue decor living room
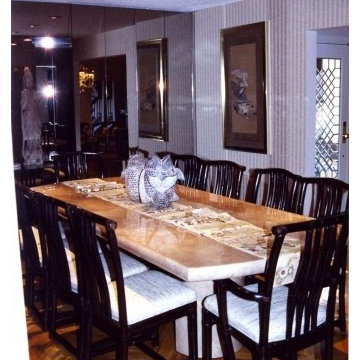
This is an example of a large traditional separate dining room in Miami with grey walls, dark hardwood floors, no fireplace and brown floor.
Purple Dining Room Design Ideas with Dark Hardwood Floors
1