Purple Dining Room Design Ideas with Light Hardwood Floors
Refine by:
Budget
Sort by:Popular Today
1 - 20 of 39 photos
Item 1 of 3
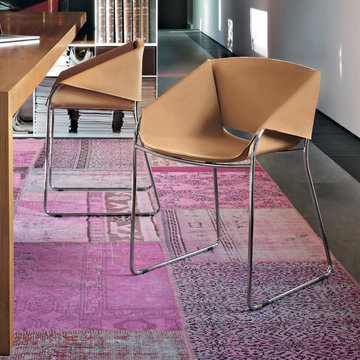
This petite and classy representation of sophistication is simply a marvelous home décor! Ideal for living room or study room, this chair creates a striking silhouette which can be easily carried and is very lightweight. The chromed metallic structure ensures its durability while the comfy leatherette material eases up your body after a tiring long day. The different types of shade bring in an appealing outlook for the furniture, making it acquire accolades and appreciation from the guests.
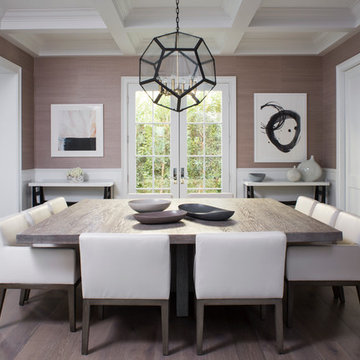
Mocha grass cloth lines the walls, oversized bronze pendant with brass center hangs over custom 7.5 foot square x base dining table, custom faux leather dining chairs.
Meghan Beierle
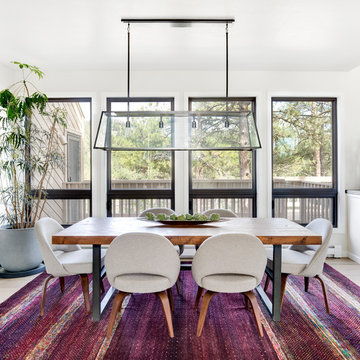
Meagan Larsen
Inspiration for a contemporary open plan dining in Phoenix with white walls, light hardwood floors and beige floor.
Inspiration for a contemporary open plan dining in Phoenix with white walls, light hardwood floors and beige floor.
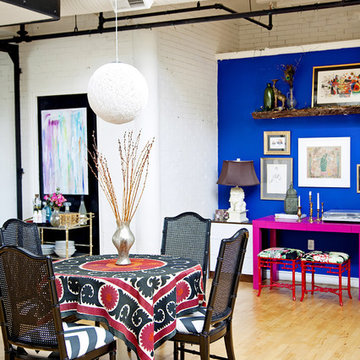
Suzani table cloth covers an Ikea Docksta table, Black paint and chevrom upholstery dress up these fax bamboo dining chairs
Photo of an eclectic dining room in Philadelphia with blue walls and light hardwood floors.
Photo of an eclectic dining room in Philadelphia with blue walls and light hardwood floors.
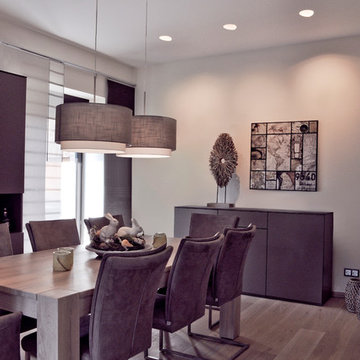
Patrycja Kin
Expansive open plan dining in Other with beige walls, light hardwood floors, a ribbon fireplace, a plaster fireplace surround and wallpaper.
Expansive open plan dining in Other with beige walls, light hardwood floors, a ribbon fireplace, a plaster fireplace surround and wallpaper.
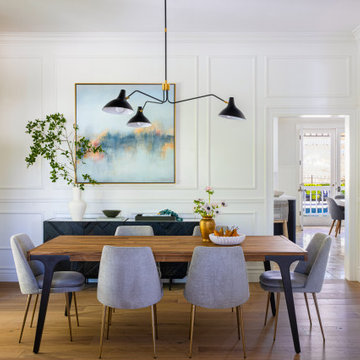
Inspiration for a large transitional separate dining room in San Francisco with light hardwood floors and panelled walls.
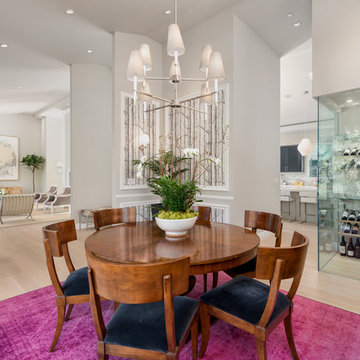
Inspiration for a contemporary open plan dining in San Francisco with grey walls, light hardwood floors and beige floor.
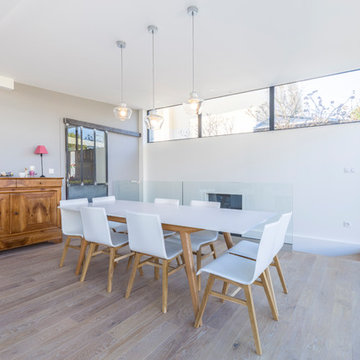
Nous avons construit une extension en ossature bois en utilisant la terrasse existante, et ajouté une nouvelle terrasse sur le jardin.
De la démolition, du terrassement et de la maçonnerie ont été nécessaires pour transformer la terrasse existante de cette maison familiale en une extension lumineuse et spacieuse, comprenant à présent un salon et une salle à manger.
La cave existante quant à elle était très humide, elle a été drainée et aménagée.
Cette maison sur les hauteurs du 5ème arrondissement de Lyon gagne ainsi une nouvelle pièce de 30m² lumineuse et agréable à vivre, et un joli look moderne avec son toit papillon réalisé sur une charpente sur-mesure.
Photos de Pierre Coussié

吹き抜けによって開放感が出たLDK。
上はロフトになっており、
平屋ライクな造りです。
Contemporary dining room in Other with white walls, light hardwood floors, beige floor and wallpaper.
Contemporary dining room in Other with white walls, light hardwood floors, beige floor and wallpaper.
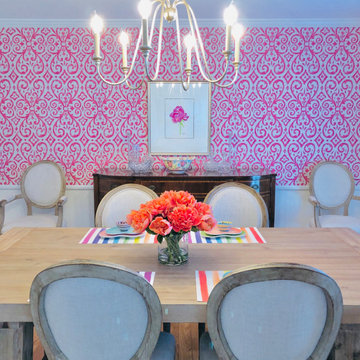
Large eclectic separate dining room in Chicago with multi-coloured walls, light hardwood floors, no fireplace and beige floor.
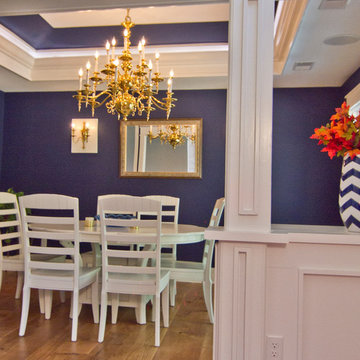
Design ideas for a mid-sized traditional separate dining room in Chicago with blue walls, no fireplace, light hardwood floors and brown floor.
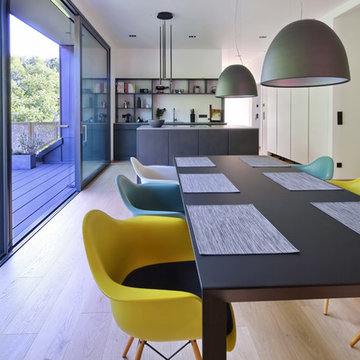
Sabine Walczuch - www.location-image.com
Inspiration for a large contemporary kitchen/dining combo in Other with white walls and light hardwood floors.
Inspiration for a large contemporary kitchen/dining combo in Other with white walls and light hardwood floors.
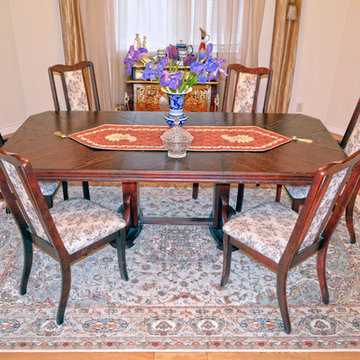
www.tableaurug.com
Beautiful Tabriz Persian area rug under the Dining table matching the color of the chair sits
This is an example of a mid-sized traditional kitchen/dining combo in Toronto with white walls, light hardwood floors and no fireplace.
This is an example of a mid-sized traditional kitchen/dining combo in Toronto with white walls, light hardwood floors and no fireplace.
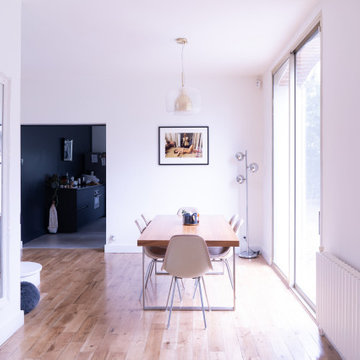
This is an example of a mid-sized contemporary open plan dining in Paris with white walls, light hardwood floors, no fireplace and beige floor.
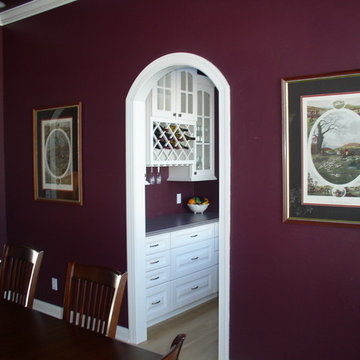
Size: 2,722 ft.
Plan Type: Single Family
Bedrooms: 3-4
Bath- Full: 2
Garages: 3
Features:
Large Great Room, Dinette, Kitchen
Large 6' Wide Covered Front Porch & 8' Wide Rear Porch
Master Bedroom With Tray Ceiling
Opt. Domed Ceiling In Living Room
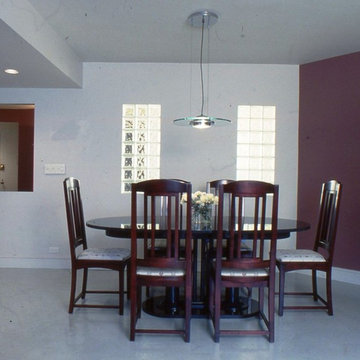
Furniture in the dining room consists of an oval gray table and a set of high back "Ora" chairs, designed by David Estreich. The chairs are finished in a mahogany, relating to the colored walls surrounding the area. Two glass block windows provide additional visual interest while giving borrowed light to the adjacent corridor.
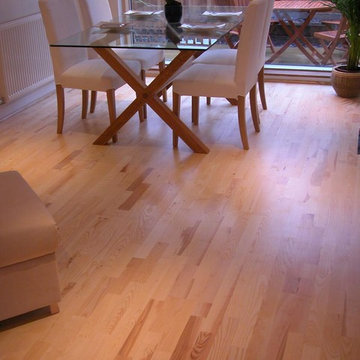
This select grade (clean, few knotts) engineered 3 strip ash brings light and a sense of space to Admiral Place, this modern development from Paul Simon Homes. Admiral Place is located in Haringey and is a cluster of 7 homes all fitted with ash select 3 strip flooring by Jordan Andrews.
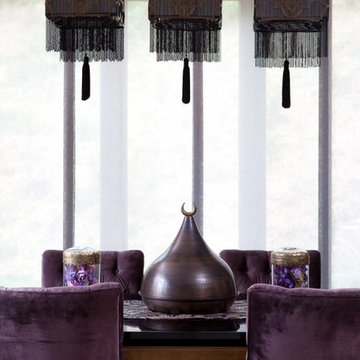
Photo of a mid-sized traditional open plan dining in Other with grey walls, light hardwood floors and no fireplace.
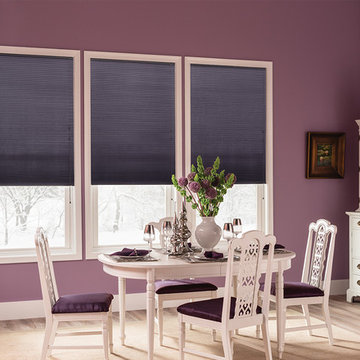
Get Inspired by Color
Every room needs a focal point. Make your windows the star of the show with cellular shades in bold,
saturated hues that stand on their own or work as the base of a layered look.
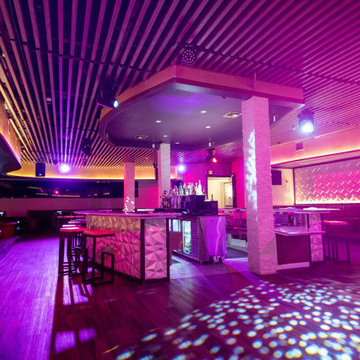
Full commercial interior build-out services provided for this upscale bar and lounge. Miami’s newest hot spot for dining, cocktails, hookah, and entertainment. Our team transformed a once dilapidated old supermarket into a sexy one of a kind lounge.
Purple Dining Room Design Ideas with Light Hardwood Floors
1