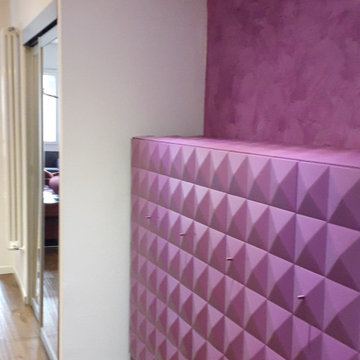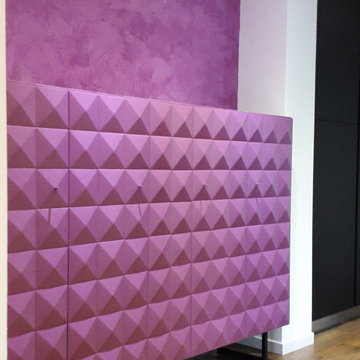Purple Entryway Design Ideas with Brown Floor
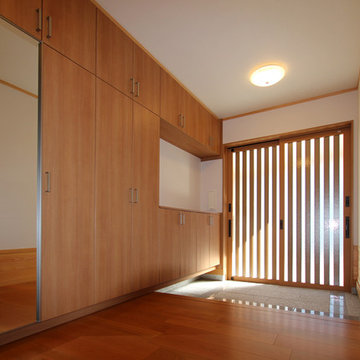
伊那市 Y邸 玄関(内)
Photo by : Taito Kusakabe
Small modern entry hall in Other with white walls, plywood floors, a sliding front door, a medium wood front door and brown floor.
Small modern entry hall in Other with white walls, plywood floors, a sliding front door, a medium wood front door and brown floor.
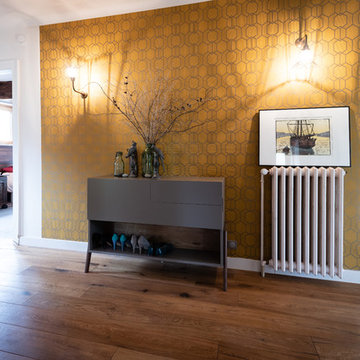
le hall d'entrée s'affirme avec un papier peint graphique
Mid-sized midcentury foyer in Strasbourg with yellow walls, dark hardwood floors, brown floor, a single front door, a light wood front door and wallpaper.
Mid-sized midcentury foyer in Strasbourg with yellow walls, dark hardwood floors, brown floor, a single front door, a light wood front door and wallpaper.
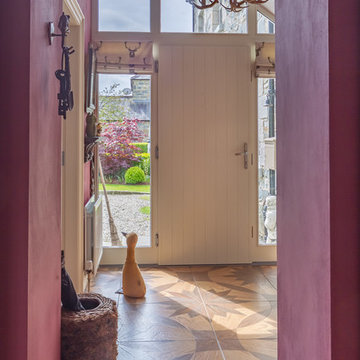
Photo of a country entryway in Belfast with purple walls, ceramic floors, a single front door, a white front door and brown floor.
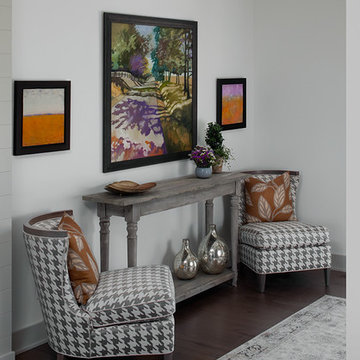
Inspiration for a transitional foyer in Grand Rapids with white walls, dark hardwood floors and brown floor.
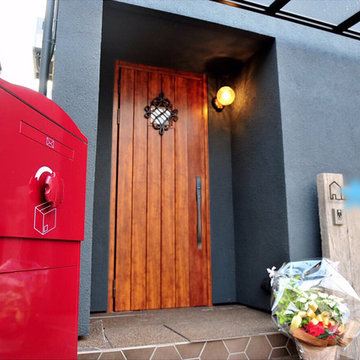
BOWCS
Photo of a mid-sized modern front door in Other with grey walls, porcelain floors, a single front door, a brown front door and brown floor.
Photo of a mid-sized modern front door in Other with grey walls, porcelain floors, a single front door, a brown front door and brown floor.
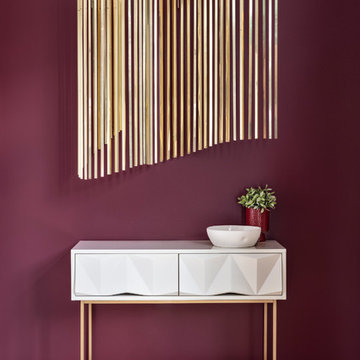
This is an example of a large contemporary entry hall in New York with red walls, medium hardwood floors and brown floor.
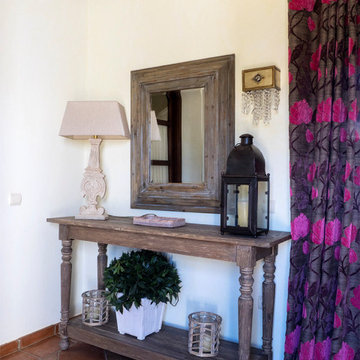
Estos espacios recogidos en las zonas comunes aportan personalidad al cortijo y reflejan la personalidad de nuestros clientes, los cuales pasan periodos vacacionales en el cortijo, situado a tan solo 15 minutos de Málaga.
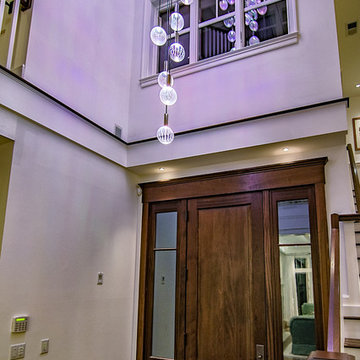
Color control chandelier in “Sea Foam” scene.
Design ideas for a mid-sized traditional front door in Atlanta with white walls, medium hardwood floors, a single front door, a dark wood front door and brown floor.
Design ideas for a mid-sized traditional front door in Atlanta with white walls, medium hardwood floors, a single front door, a dark wood front door and brown floor.
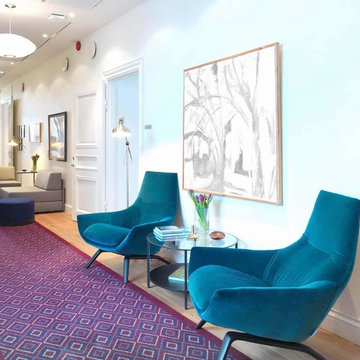
Inspiration for a large eclectic entry hall in Berlin with white walls, medium hardwood floors, a double front door, a white front door and brown floor.
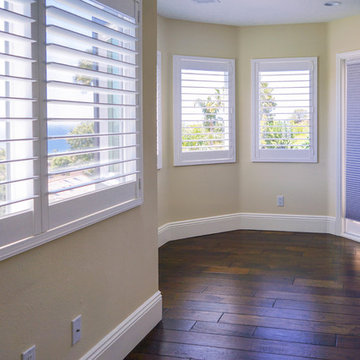
Malibu, CA - Complete Home Remodel
Installation of hardwood flooring, base molding, windows, blinds, recessed lighting and a fresh paint to finish.
Design ideas for a large traditional front door in Los Angeles with beige walls, dark hardwood floors, a single front door, a white front door and brown floor.
Design ideas for a large traditional front door in Los Angeles with beige walls, dark hardwood floors, a single front door, a white front door and brown floor.
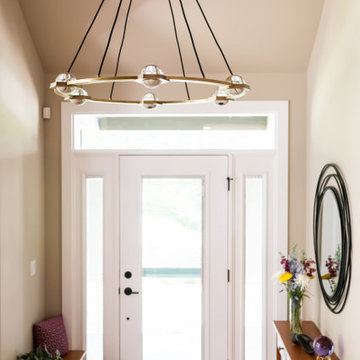
Incorporating bold colors and patterns, this project beautifully reflects our clients' dynamic personalities. Clean lines, modern elements, and abundant natural light enhance the home, resulting in a harmonious fusion of design and personality.
In this inviting entryway, neutral beige walls set the tone, complemented by an elegant console with a mirror, tasteful decor, and beautiful lighting.
---
Project by Wiles Design Group. Their Cedar Rapids-based design studio serves the entire Midwest, including Iowa City, Dubuque, Davenport, and Waterloo, as well as North Missouri and St. Louis.
For more about Wiles Design Group, see here: https://wilesdesigngroup.com/
To learn more about this project, see here: https://wilesdesigngroup.com/cedar-rapids-modern-home-renovation
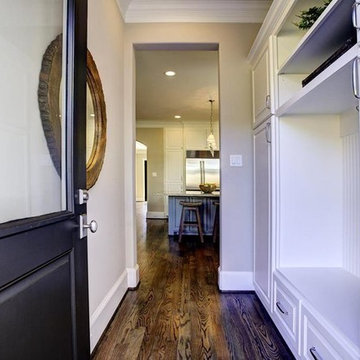
Transitional Style Custom Home Design by Purser Architectural, Inc in West University, Houston, Texas Gorgeously Built by Kamran Custom Homes
Large transitional mudroom in Houston with beige walls, dark hardwood floors, a single front door, a black front door and brown floor.
Large transitional mudroom in Houston with beige walls, dark hardwood floors, a single front door, a black front door and brown floor.
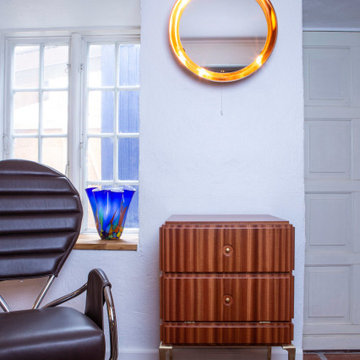
The PH Mirror is at home in the office, bath, living, office, or corporate space. Illuminated from behind, the PH Mirror can hang alone as a statement work of art, or is a beautiful addition to spaces in all design styles, from traditional to modern.
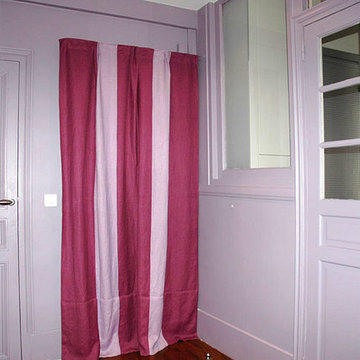
L'entrée donne les ton. Le violet St Laurent vient ré-hausser le parme.
This is an example of a mid-sized traditional foyer in Paris with purple walls, medium hardwood floors, a single front door, a purple front door and brown floor.
This is an example of a mid-sized traditional foyer in Paris with purple walls, medium hardwood floors, a single front door, a purple front door and brown floor.
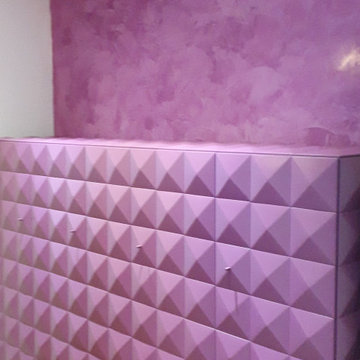
Inspiration for an eclectic entryway in Milan with light hardwood floors and brown floor.
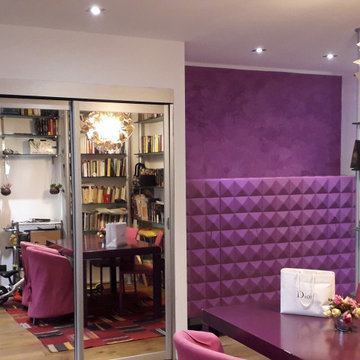
This is an example of a modern entryway in Milan with light hardwood floors and brown floor.
Purple Entryway Design Ideas with Brown Floor
1
