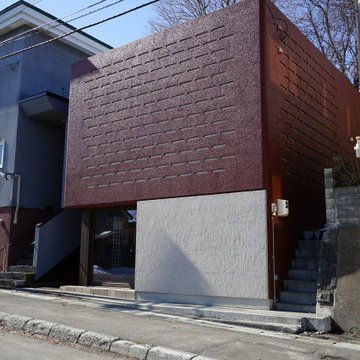Purple Exterior Design Ideas
Refine by:
Budget
Sort by:Popular Today
1 - 20 of 43 photos
Item 1 of 3

Inspiration for a large traditional two-storey purple house exterior in Nashville with wood siding, a gable roof, a shingle roof, a grey roof and clapboard siding.
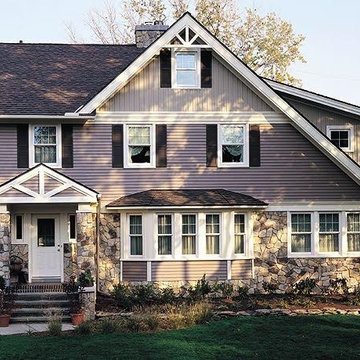
Large traditional two-storey purple house exterior in Other with mixed siding, a gable roof and a shingle roof.
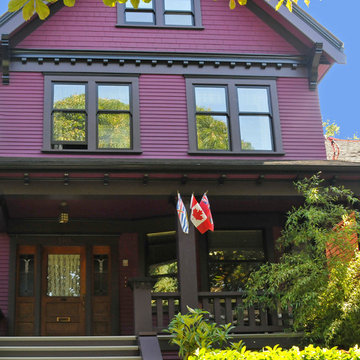
One of Vancouver's most beautiful streets is West 10th Avenue. Warline Painting completed the exterior painting of this fabulous house in the summer of 2012.
Photos by Ina Van Tonder.
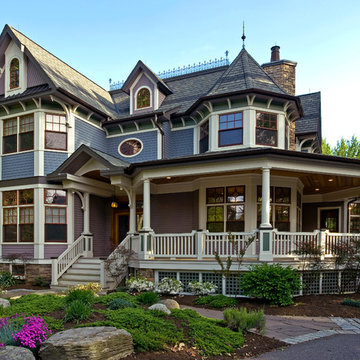
Design ideas for a large traditional two-storey purple house exterior in New York with wood siding and a gable roof.
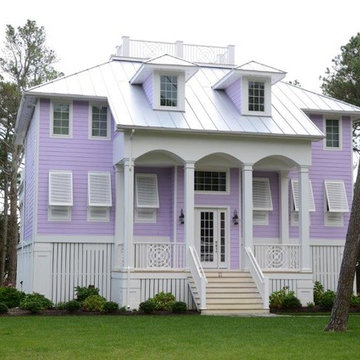
Photo of an expansive traditional three-storey purple exterior in Other with concrete fiberboard siding.
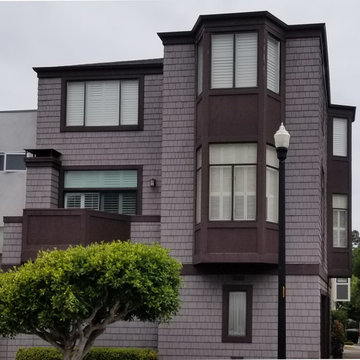
Exterior Painting Job
Inspiration for a mid-sized three-storey purple townhouse exterior in San Francisco.
Inspiration for a mid-sized three-storey purple townhouse exterior in San Francisco.
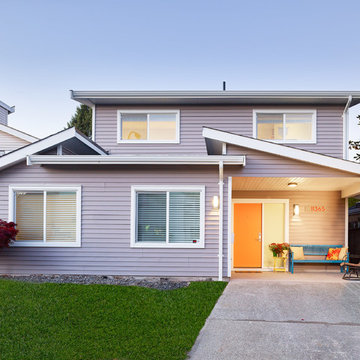
Photo of a large midcentury two-storey purple house exterior in Vancouver.
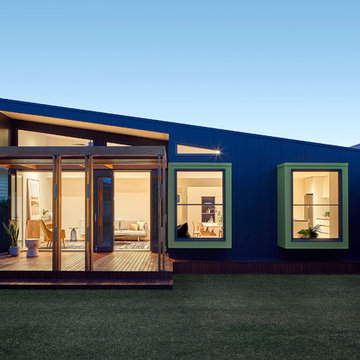
A rear deck and custom hardwood pergola frame the exterior view of the new addition.
This is an example of a mid-sized contemporary one-storey purple house exterior in Melbourne with mixed siding, a butterfly roof, a metal roof, a white roof and clapboard siding.
This is an example of a mid-sized contemporary one-storey purple house exterior in Melbourne with mixed siding, a butterfly roof, a metal roof, a white roof and clapboard siding.
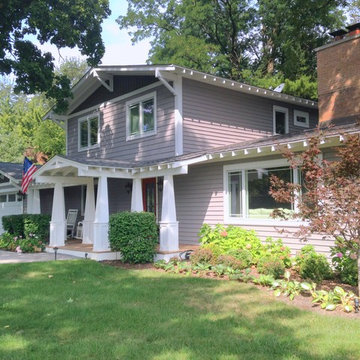
This craftsman style home has been wrapped with beautiful, Mastic vinyl siding in Harbor Gray with accents of Misty Shadow. The front, upper elevation boasts a textured Mastic Cedar Discovery detail. The home has been capped in a GAF Timberline Architectural Shingle roof in Williamsburg Slate
Photo by: Lou Pleotis
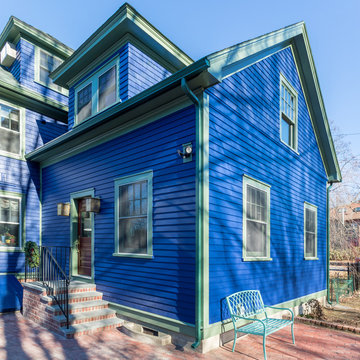
Exterior of the home addition built to match the existing structure.
This is an example of a mid-sized traditional two-storey purple house exterior in Boston with wood siding, a gable roof and a shingle roof.
This is an example of a mid-sized traditional two-storey purple house exterior in Boston with wood siding, a gable roof and a shingle roof.
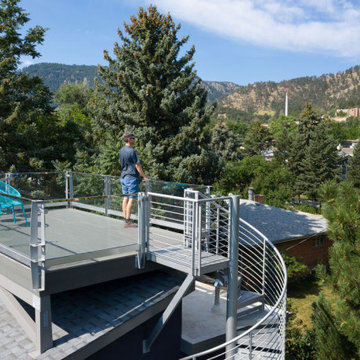
Roof top deck with glass railing and composite decking.
Photo of a small contemporary three-storey purple house exterior with mixed siding, a shed roof and a shingle roof.
Photo of a small contemporary three-storey purple house exterior with mixed siding, a shed roof and a shingle roof.
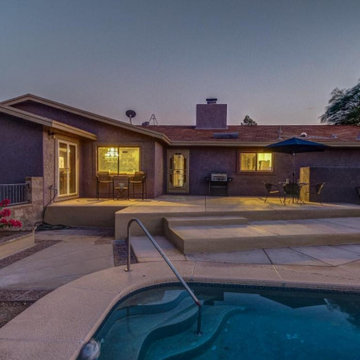
Gorgeous House Renovation
Interior & Exterior
Large modern one-storey stucco purple house exterior in Other with a gable roof and a shingle roof.
Large modern one-storey stucco purple house exterior in Other with a gable roof and a shingle roof.
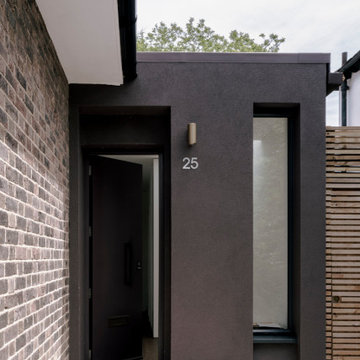
A young family of four, have commissioned FPA to extend their steep roofed cottage in the suburban town of Purley, Croydon.
This project offers the opportunity to revise and refine concepts and principles that FPA had outlined in the design of their house extension project in Surbiton and similarly, here too, the project is split into two separate sub-briefs and organised, once again, around two distinctive new buildings.
The side extension is monolithic, with hollowed-out apertures and finished in dark painted render to harmonise with the somber bricks and accommodates ancillary functions.
The back extension is conceived as a spatial sun and light catcher.
An architectural nacre piece is hung indoors to "catch the light" from nearby sources. A precise study of the sun path has inspired the careful insertion of openings of different types and shapes to direct one's view towards the outside.
The new building is articulated by 'pulling' and 'stretching' its edges to produce a dramatic sculptural interior.
The back extension is clad with three-dimensional textured timber boards to produce heavy shades and augment its sculptural properties, creating a stronger relationship with the mature trees at the end of the back garden.
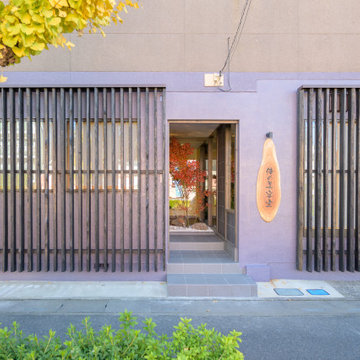
道路側から見た全体です。外観部分は、凸凹の杉材を使い縦格子にしました。
Photo of a small two-storey concrete purple exterior in Other with a shed roof and a metal roof.
Photo of a small two-storey concrete purple exterior in Other with a shed roof and a metal roof.
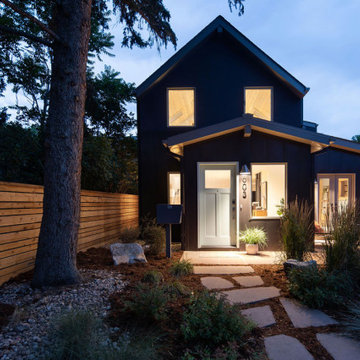
Roof top deck with glass railing and composite decking.
Inspiration for a small contemporary three-storey purple house exterior with mixed siding, a gable roof and a shingle roof.
Inspiration for a small contemporary three-storey purple house exterior with mixed siding, a gable roof and a shingle roof.
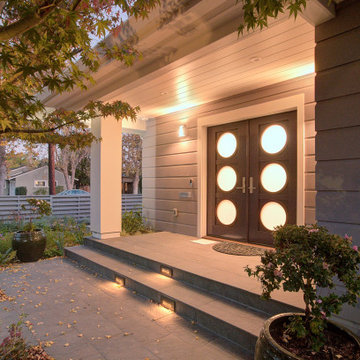
New covered entry porch
Large contemporary one-storey purple house exterior in San Francisco with wood siding, a hip roof, a shingle roof and a grey roof.
Large contemporary one-storey purple house exterior in San Francisco with wood siding, a hip roof, a shingle roof and a grey roof.
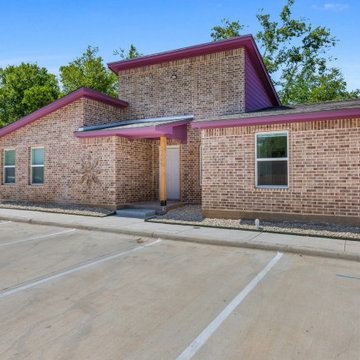
Mid-sized modern one-storey brick purple house exterior in Other with a flat roof and a shingle roof.

Large beach style three-storey purple exterior in Other with vinyl siding and a gable roof.
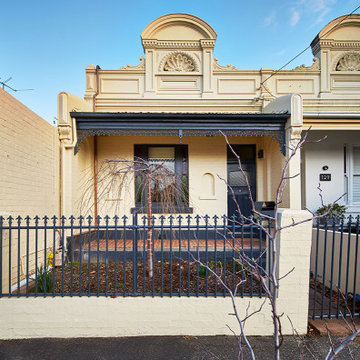
Inspiration for a small contemporary two-storey purple house exterior in Melbourne with concrete fiberboard siding, a flat roof and a metal roof.
Purple Exterior Design Ideas
1
