Purple Formal Living Room Design Photos
Refine by:
Budget
Sort by:Popular Today
1 - 20 of 184 photos
Item 1 of 3
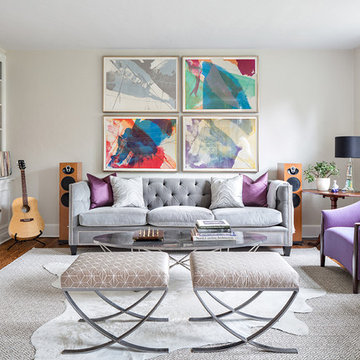
Donna Dotan Photography Inc.
This is an example of a transitional formal living room in New York with white walls and medium hardwood floors.
This is an example of a transitional formal living room in New York with white walls and medium hardwood floors.
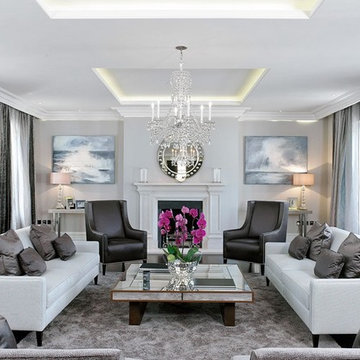
Photo of a large transitional formal living room in London with grey walls and a standard fireplace.
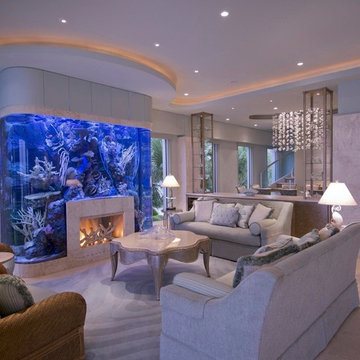
Brownie Harris
Inspiration for a tropical formal open concept living room in Other with limestone floors, a stone fireplace surround and a standard fireplace.
Inspiration for a tropical formal open concept living room in Other with limestone floors, a stone fireplace surround and a standard fireplace.
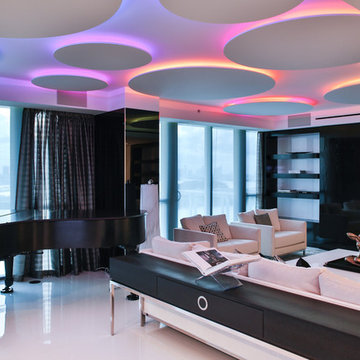
Chic, White and Black Living Room with a Steinway Grand Piano.
Premium Partners integrated within the showcase:
Lutron Crestron Steinway Apple James Loudspeaker Tru Audio Genelec
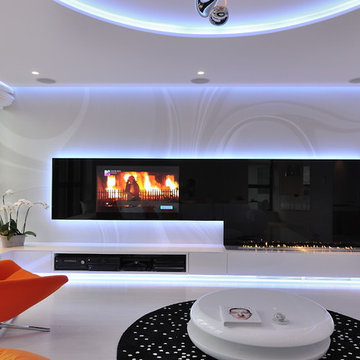
Fire Line Automatic 3 is the most intelligent and luxurious bio fireplace available today. Driven by state of the art technology it combines the stylish beauty of a traditional fireplace with the fresh approach of modern innovation.
This one of a kind, intelligent solution allows you to create an endless line of fire by connecting multiple units that can be controlled with any smart device through a Wi-Fi system. If this isn’t enough FLA3 can also be connected to any Smart Home System offering you the ultimate in design, safety and comfort.
Marcin Konopka from MSWW
http://youtu.be/Qs2rMe-Rx2c
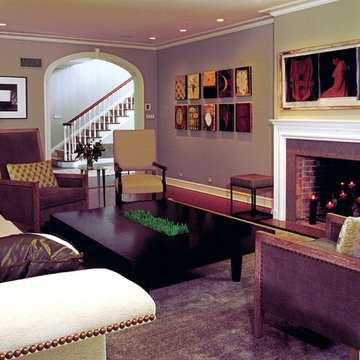
Photo of a large contemporary formal enclosed living room in Chicago with grey walls, dark hardwood floors, a standard fireplace, a concrete fireplace surround and brown floor.
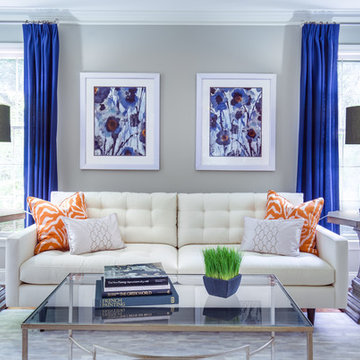
Jack Cook Photography
This is an example of a mid-sized transitional formal enclosed living room in DC Metro with grey walls, dark hardwood floors, no fireplace and no tv.
This is an example of a mid-sized transitional formal enclosed living room in DC Metro with grey walls, dark hardwood floors, no fireplace and no tv.
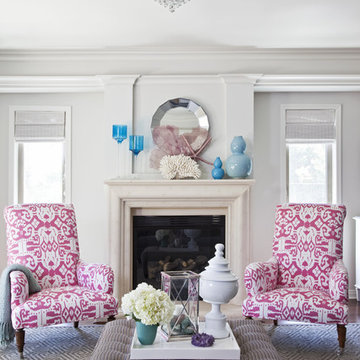
Design by Emily Ruddo of Armonia Decors. Photographed by Meghan Beierle-O'Brien. Benjamin Moore Classic Gray paint
Quadrille Ikat fabric. William Sonoma Mirror
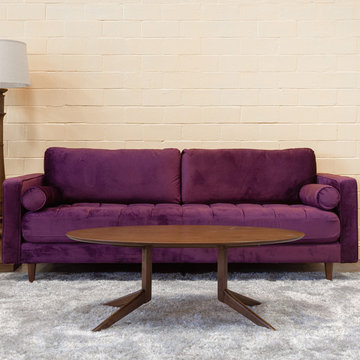
Mid Century Modern Style Purple Velvet Sofa. Solid wood legs with two toss pillow. Oval shaped Solid wood coffee table with angled legs.
Design ideas for a mid-sized midcentury formal enclosed living room in Houston with white walls and carpet.
Design ideas for a mid-sized midcentury formal enclosed living room in Houston with white walls and carpet.
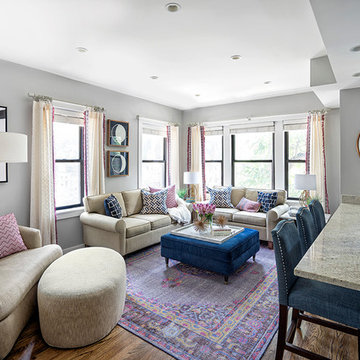
W2WHC designed this entire space remotely with the help of a motivated client and some fabulous resources. Photo credit to Marcel Page Photography.
Design ideas for a small transitional formal open concept living room in Bridgeport with grey walls, dark hardwood floors, no fireplace and a wall-mounted tv.
Design ideas for a small transitional formal open concept living room in Bridgeport with grey walls, dark hardwood floors, no fireplace and a wall-mounted tv.
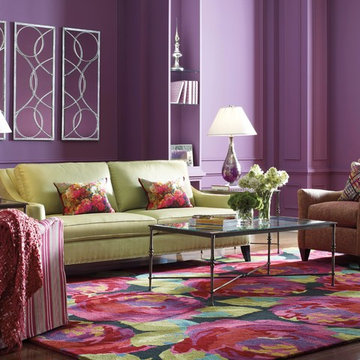
Company C
Inspiration for a large modern formal open concept living room in Boston with purple walls and medium hardwood floors.
Inspiration for a large modern formal open concept living room in Boston with purple walls and medium hardwood floors.
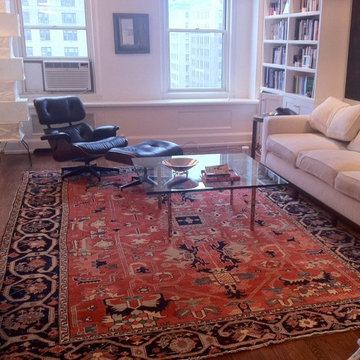
Design ideas for a mid-sized traditional formal enclosed living room in San Francisco with white walls, medium hardwood floors, no fireplace and no tv.
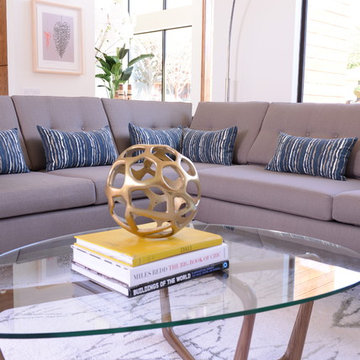
Michael Hunter
Inspiration for a mid-sized modern formal open concept living room in Dallas with white walls, concrete floors, a ribbon fireplace, a tile fireplace surround and a concealed tv.
Inspiration for a mid-sized modern formal open concept living room in Dallas with white walls, concrete floors, a ribbon fireplace, a tile fireplace surround and a concealed tv.
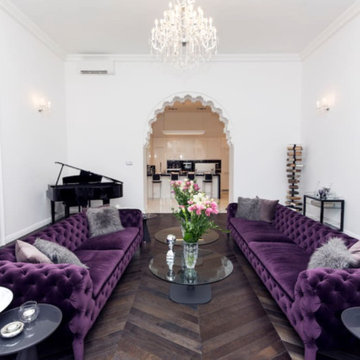
This is an example of a large traditional formal open concept living room in London with white walls and dark hardwood floors.
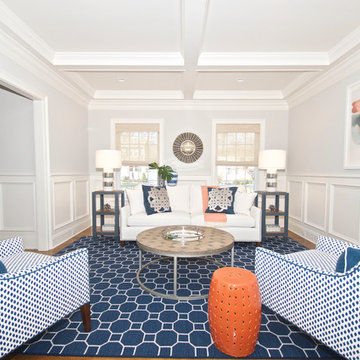
Diane Wagner
White sofa and navy white chairs by CR Laine with navy seagrass end tables.
Inspiration for a mid-sized transitional formal open concept living room in New York with grey walls, carpet, no fireplace, no tv and blue floor.
Inspiration for a mid-sized transitional formal open concept living room in New York with grey walls, carpet, no fireplace, no tv and blue floor.
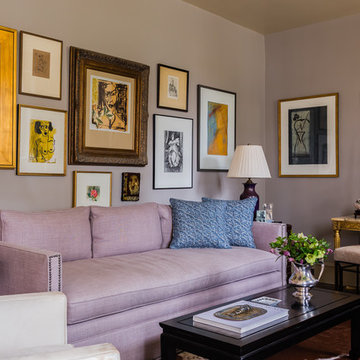
sofa, hide chair, hide bench and mirror by vanCollier
Catherine Nguyen Photography
Small eclectic formal living room in Raleigh with grey walls, no fireplace and no tv.
Small eclectic formal living room in Raleigh with grey walls, no fireplace and no tv.
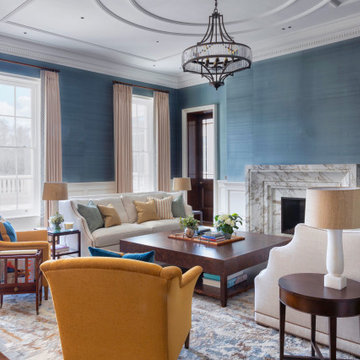
Traditional formal living room in Surrey with blue walls, medium hardwood floors, a standard fireplace, a stone fireplace surround, no tv, decorative wall panelling and wallpaper.
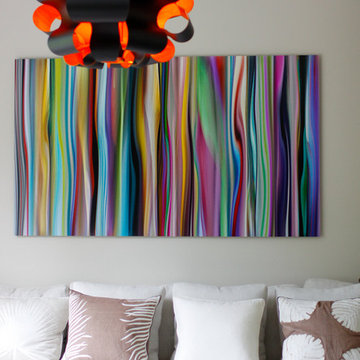
This 7,000 square foot space located is a modern weekend getaway for a modern family of four. The owners were looking for a designer who could fuse their love of art and elegant furnishings with the practicality that would fit their lifestyle. They owned the land and wanted to build their new home from the ground up. Betty Wasserman Art & Interiors, Ltd. was a natural fit to make their vision a reality.
Upon entering the house, you are immediately drawn to the clean, contemporary space that greets your eye. A curtain wall of glass with sliding doors, along the back of the house, allows everyone to enjoy the harbor views and a calming connection to the outdoors from any vantage point, simultaneously allowing watchful parents to keep an eye on the children in the pool while relaxing indoors. Here, as in all her projects, Betty focused on the interaction between pattern and texture, industrial and organic.
Project completed by New York interior design firm Betty Wasserman Art & Interiors, which serves New York City, as well as across the tri-state area and in The Hamptons.
For more about Betty Wasserman, click here: https://www.bettywasserman.com/
To learn more about this project, click here: https://www.bettywasserman.com/spaces/sag-harbor-hideaway/
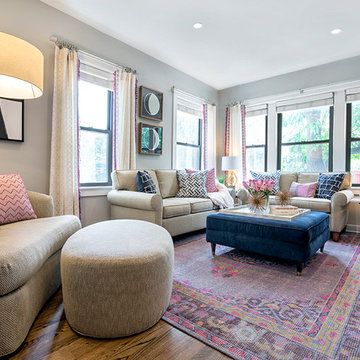
W2WHC designed this entire space remotely with the help of a motivated client and some fabulous resources. Photo credit to Marcel Page Photography.
This is an example of a small transitional formal open concept living room in Bridgeport with grey walls, dark hardwood floors, no fireplace, a wall-mounted tv and brown floor.
This is an example of a small transitional formal open concept living room in Bridgeport with grey walls, dark hardwood floors, no fireplace, a wall-mounted tv and brown floor.
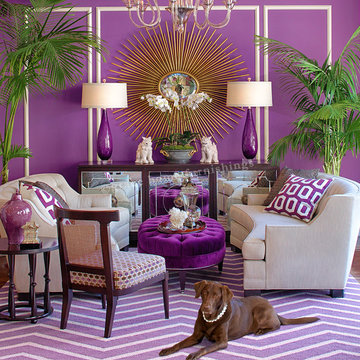
This is our Fall 2012 vignette at our showroom in Brentwood. It features the Grace Home Collection© Clark sofas, Alistair Chair and Woodward Buffet.
Photo by Teamwork Design
Purple Formal Living Room Design Photos
1