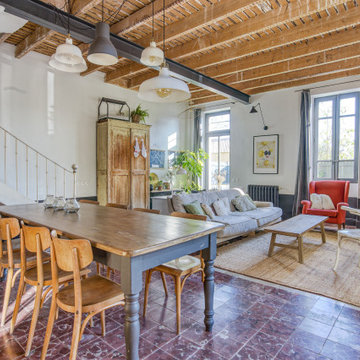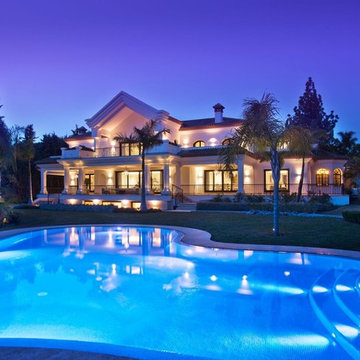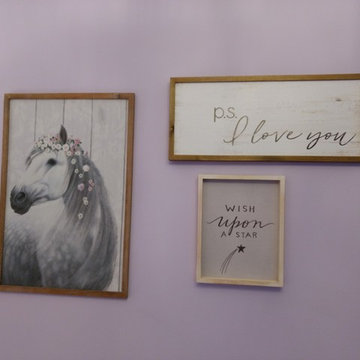53,297 Purple Home Design Photos

Design ideas for a midcentury split-level house exterior in Seattle with wood siding, a gable roof and a metal roof.

Modern extension on a heritage home in Deepdene featuring balcony overlooking pool area
Photo of a large traditional two-storey black house exterior in Melbourne with wood siding, a flat roof, a metal roof and a black roof.
Photo of a large traditional two-storey black house exterior in Melbourne with wood siding, a flat roof, a metal roof and a black roof.
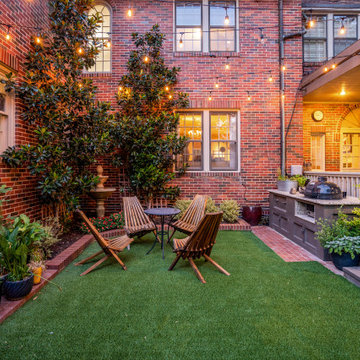
Inspiration for a transitional courtyard garden in Oklahoma City.

Photo of a mid-sized traditional gender-neutral nursery in Chicago with purple walls, light hardwood floors, brown floor, vaulted and wallpaper.
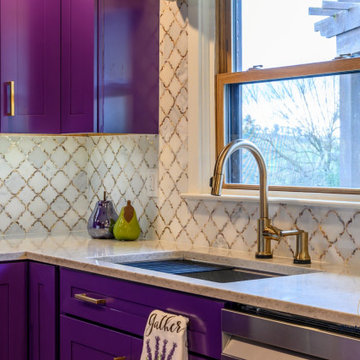
A custom designed kitchen for a client who loves purple.
Photo of a small u-shaped kitchen in Other with purple cabinets, quartz benchtops, marble splashback, porcelain floors and with island.
Photo of a small u-shaped kitchen in Other with purple cabinets, quartz benchtops, marble splashback, porcelain floors and with island.
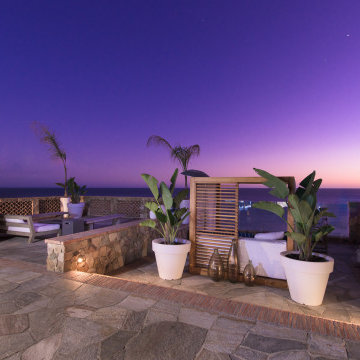
PCH Modern Mediterranean Home by Burdge Architects
Malibu, CA
Photo of a large contemporary backyard patio in Los Angeles with an outdoor kitchen, natural stone pavers and an awning.
Photo of a large contemporary backyard patio in Los Angeles with an outdoor kitchen, natural stone pavers and an awning.
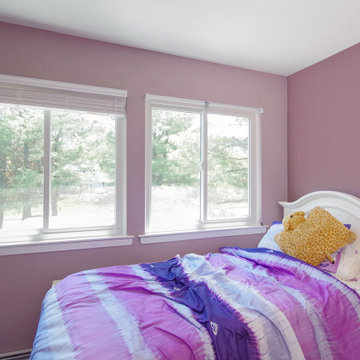
Bright and colorful kids bedroom with two new sliding windows we installed.
White sliding windows from Renewal by Andersen Long Island
Design ideas for a mid-sized bedroom in New York with pink walls, carpet, no fireplace and pink floor.
Design ideas for a mid-sized bedroom in New York with pink walls, carpet, no fireplace and pink floor.
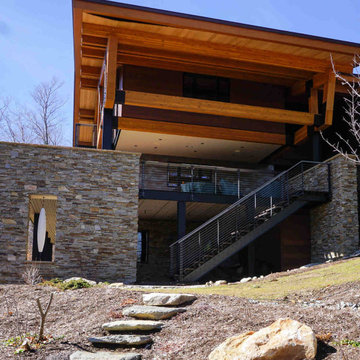
Exterior double stringer floating staircase and deck in our Kauai style cable railing system. Custom made for the railings posts to connect to the stringers.
Railings by Keuka Studios. www.keuka-studios.com
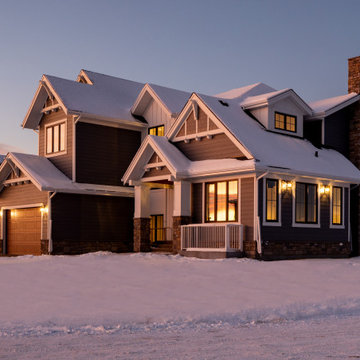
Craftsman Custom Home
Calgary, Alberta
Front/Side Perspective
Design ideas for a mid-sized arts and crafts two-storey blue house exterior in Calgary with a gable roof, a shingle roof and wood siding.
Design ideas for a mid-sized arts and crafts two-storey blue house exterior in Calgary with a gable roof, a shingle roof and wood siding.
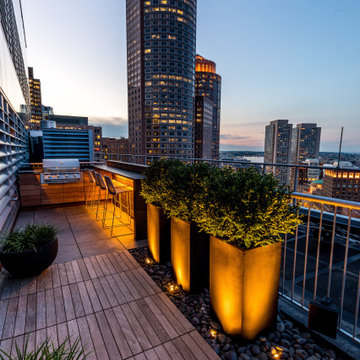
Our long-time clients wanted a bit of outdoor entertainment space at their Boston penthouse, and while there were some challenges due to location and footprint, we agreed to help. The views are amazing as this space overlooks the harbor and Boston’s bustling Seaport below. With Logan Airport just on the other side of the Boston Harbor, the arriving jets are a mesmerizing site as their lights line up in preparation to land.
The entire space we had to work with is less than 10 feet wide and 45 feet long (think bowling-alley-lane dimensions), so we worked extremely hard to get as much programmable space as possible without forcing any of the areas. The gathering spots are delineated by granite and IPE wood floor tiles supported on a custom pedestal system designed to protect the rubber roof below.
The gas grill and wine fridge are installed within a custom-built IPE cabinet topped by jet-mist granite countertops. This countertop extends to a slightly-raised bar area for the ultimate view beyond and terminates as a waterfall of granite meets the same jet-mist floor tiles… custom-cut and honed to match, of course.
Moving along the length of the space, the floor transitions from granite to wood, and is framed by sculptural containers and plants. Low-voltage lighting warms the space and creates a striking display that harmonizes with the city lights below. Once again, the floor transitions, this time back to granite in the seating area consisting of two counter-height chairs.
"This purposeful back-and-forth of the floor really helps define the space and our furniture choices create these niches that are both aesthetically pleasing and functional.” - Russell
The terrace concludes with a large trough planter filled with ornamental grasses in the summer months and a seasonal holiday arrangements throughout the winter. An ‘L’-shaped couch offers a spot for multiple guests to relax and take in the sounds of a custom sound system — all hidden and out of sight — which adds to the magical feel of this ultimate night spot.
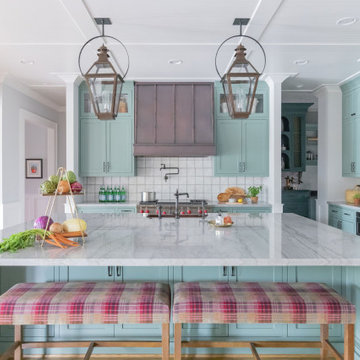
Photo of a large country l-shaped open plan kitchen in Houston with stainless steel appliances, a farmhouse sink, shaker cabinets, turquoise cabinets, marble benchtops, white splashback, ceramic splashback, light hardwood floors, with island, beige floor and white benchtop.
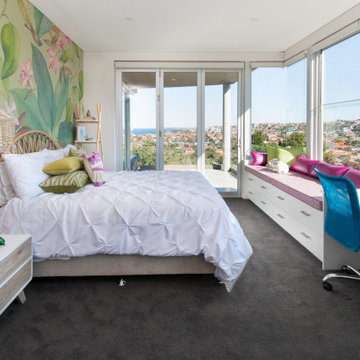
This is an example of a contemporary kids' room for girls in Sydney with carpet, grey floor and multi-coloured walls.
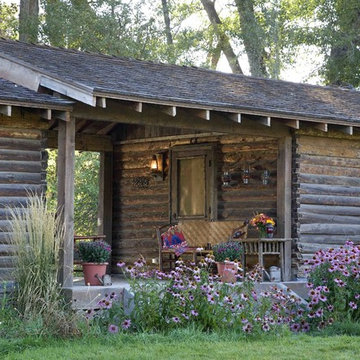
MillerRoodell Architects // Gordon Gregory Photography
Photo of a country one-storey brown exterior in Other with wood siding, a shingle roof and a gable roof.
Photo of a country one-storey brown exterior in Other with wood siding, a shingle roof and a gable roof.
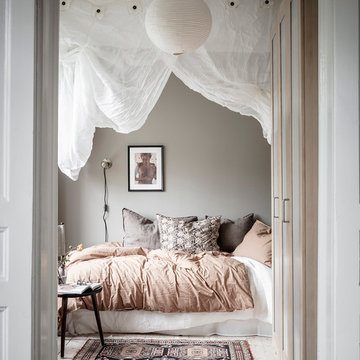
Inspiration for a scandinavian guest bedroom in Gothenburg with grey walls, light hardwood floors and beige floor.
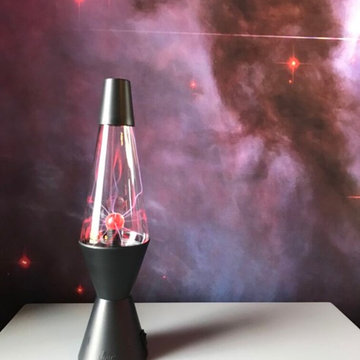
Driscoll Interior Design, LLC
Inspiration for a large transitional bedroom in DC Metro with purple walls, carpet and grey floor.
Inspiration for a large transitional bedroom in DC Metro with purple walls, carpet and grey floor.
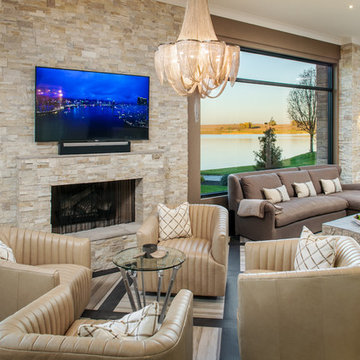
Photo of a large transitional open concept family room in Omaha with brown walls, a standard fireplace, a stone fireplace surround, a wall-mounted tv, porcelain floors and beige floor.
53,297 Purple Home Design Photos
2




















