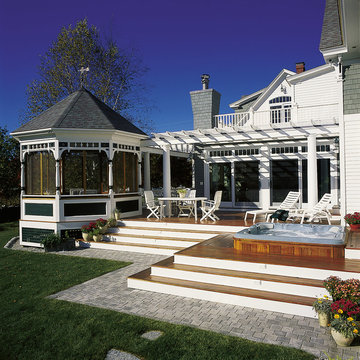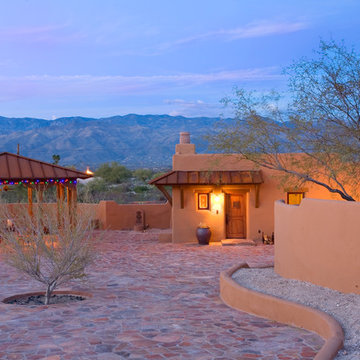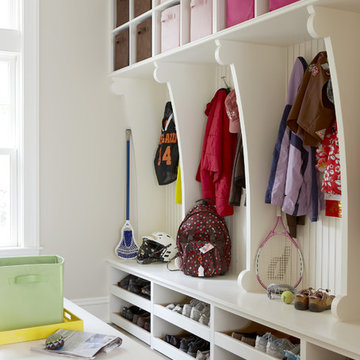53,270 Purple Home Design Photos
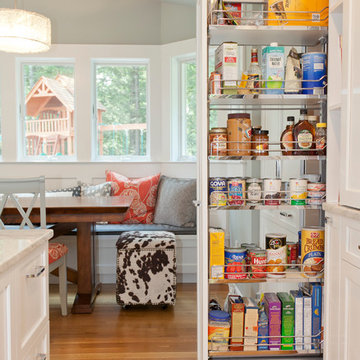
Tucked away behind a cabinet panel is this pullout pantry unit. Photography by Chrissy Racho.
Inspiration for a large eclectic l-shaped eat-in kitchen in Bridgeport with an undermount sink, recessed-panel cabinets, white cabinets, quartzite benchtops, grey splashback, stone tile splashback, stainless steel appliances, light hardwood floors and with island.
Inspiration for a large eclectic l-shaped eat-in kitchen in Bridgeport with an undermount sink, recessed-panel cabinets, white cabinets, quartzite benchtops, grey splashback, stone tile splashback, stainless steel appliances, light hardwood floors and with island.
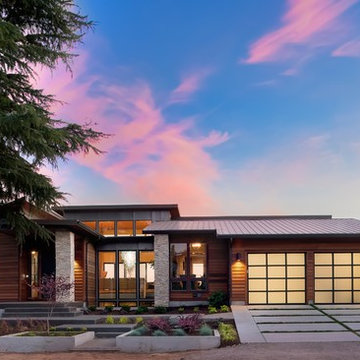
Design ideas for a mid-sized contemporary two-storey brown house exterior in Toronto with wood siding, a shed roof and a metal roof.
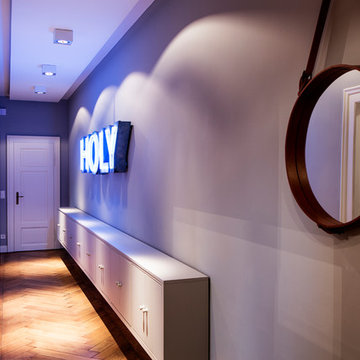
This is an example of a mid-sized contemporary hallway in Munich with grey walls, medium hardwood floors and brown floor.
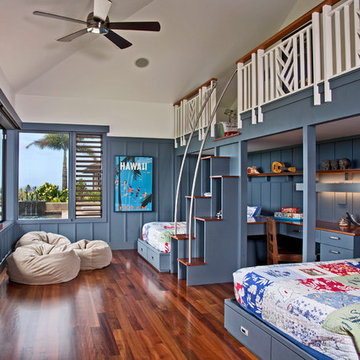
Photograph by Ryan Siphers Photography
Architects: De Jesus Architecture & Design
Design ideas for a tropical kids' room in Hawaii with blue walls, medium hardwood floors and brown floor.
Design ideas for a tropical kids' room in Hawaii with blue walls, medium hardwood floors and brown floor.
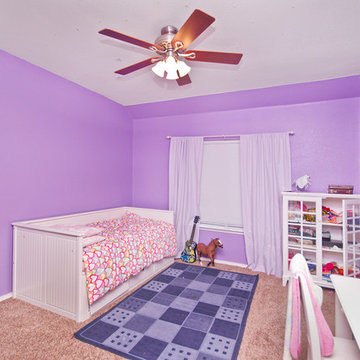
Darrell Hale, Fresh Coat Painters of Allen - McKinney
Photo of a traditional kids' bedroom for girls in Dallas with purple walls and carpet.
Photo of a traditional kids' bedroom for girls in Dallas with purple walls and carpet.
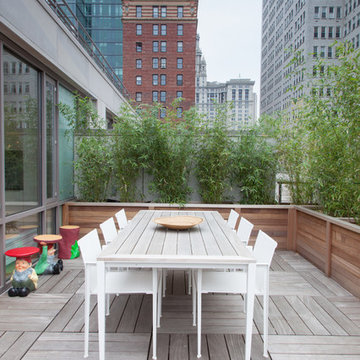
Notable decor elements include: Royal Botanica Little 240 table and Little 55 armchairs, Kartell Gnomes Table-Stools
Photography by: Francesco Bertocci http://www.francescobertocci.com/photography/
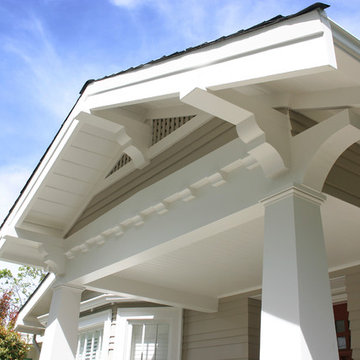
A welcoming entry porch for a craftsman style residence.
Inspiration for an arts and crafts entryway in San Francisco.
Inspiration for an arts and crafts entryway in San Francisco.
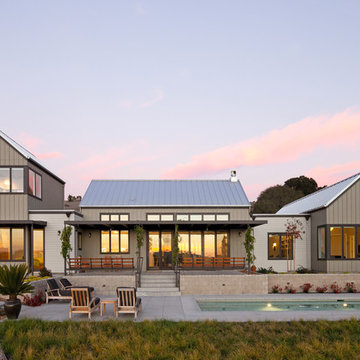
Elliott Johnson Photography
Country two-storey grey exterior in San Luis Obispo.
Country two-storey grey exterior in San Luis Obispo.
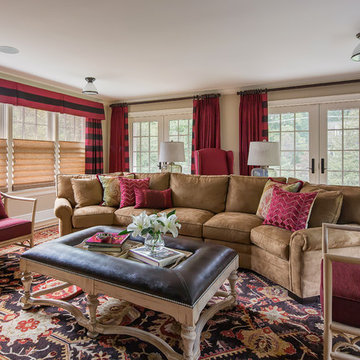
Eclectic LR, traditional rug
Design ideas for a mid-sized traditional living room in New York with beige walls.
Design ideas for a mid-sized traditional living room in New York with beige walls.
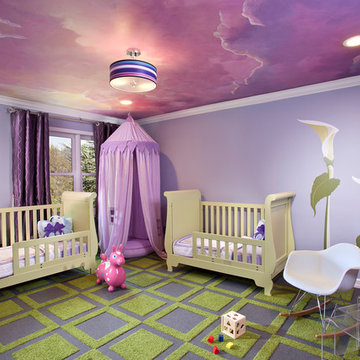
EMC2 Interiors
www.emc2interiors.com
Design ideas for a contemporary kids' room in New York with purple walls and multi-coloured floor.
Design ideas for a contemporary kids' room in New York with purple walls and multi-coloured floor.
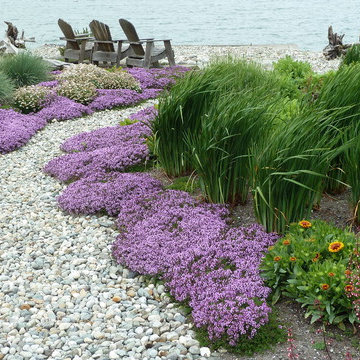
Blanket flower, ceanothus, iris, blue oat grass, sedum and thyme make a low maintenance, drought reisistant garden by the water. Located on the shores of Puget Sound in Washington State.
Photo by Scott Lankford
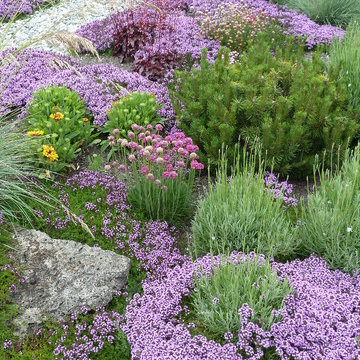
Purple thyme with lavender, pine, and blanket flower amid clumps of iris and ceanothus create the border for a round rock path leading to the beach, patio and fire pit. Located on the shores of Puget Sound in Washington State.
Photo by Scott Lankford
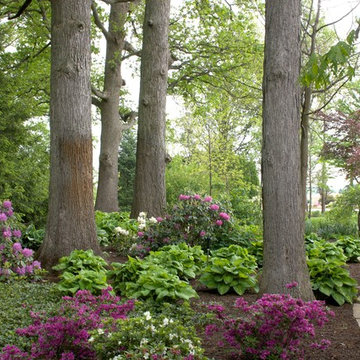
One-of-a-kind and other very rare plants are around every corner. The view from any angle offers something new and interesting. The property is a constant work in progress as planting beds and landscape installations are in constant ebb and flow.
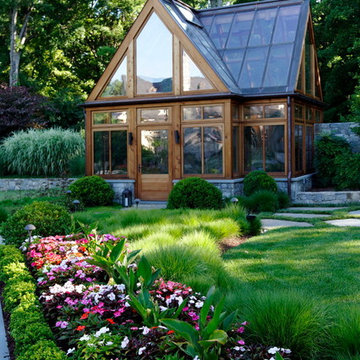
Landscape Architect: Howard Cohen
Photography by: Bob Narod, Photographer, LLC
This is an example of a large traditional formal garden in DC Metro with concrete pavers and with flowerbed.
This is an example of a large traditional formal garden in DC Metro with concrete pavers and with flowerbed.
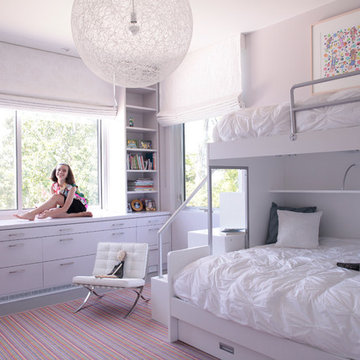
This 7,000 square foot space located is a modern weekend getaway for a modern family of four. The owners were looking for a designer who could fuse their love of art and elegant furnishings with the practicality that would fit their lifestyle. They owned the land and wanted to build their new home from the ground up. Betty Wasserman Art & Interiors, Ltd. was a natural fit to make their vision a reality.
Upon entering the house, you are immediately drawn to the clean, contemporary space that greets your eye. A curtain wall of glass with sliding doors, along the back of the house, allows everyone to enjoy the harbor views and a calming connection to the outdoors from any vantage point, simultaneously allowing watchful parents to keep an eye on the children in the pool while relaxing indoors. Here, as in all her projects, Betty focused on the interaction between pattern and texture, industrial and organic.
Project completed by New York interior design firm Betty Wasserman Art & Interiors, which serves New York City, as well as across the tri-state area and in The Hamptons.
For more about Betty Wasserman, click here: https://www.bettywasserman.com/
To learn more about this project, click here: https://www.bettywasserman.com/spaces/sag-harbor-hideaway/
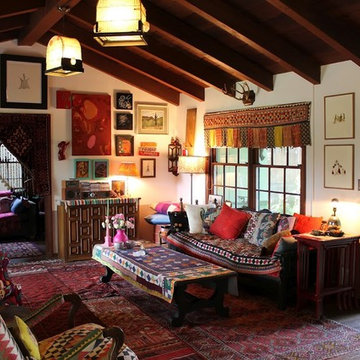
Madison Modern Home © 2012 Houzz
This is an example of a traditional living room in Los Angeles.
This is an example of a traditional living room in Los Angeles.
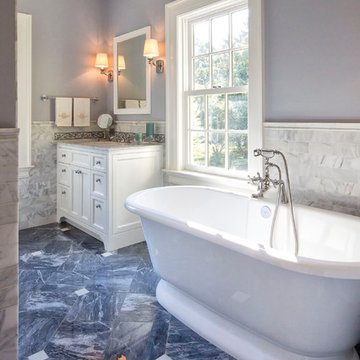
Bathroom with marble floor from A Step in Stone, marble wainscoting and marble chair rail.
Photo of a traditional bathroom in New York with a freestanding tub, blue floor, white cabinets, gray tile, marble, marble benchtops, grey benchtops, marble floors, an undermount sink, blue walls and recessed-panel cabinets.
Photo of a traditional bathroom in New York with a freestanding tub, blue floor, white cabinets, gray tile, marble, marble benchtops, grey benchtops, marble floors, an undermount sink, blue walls and recessed-panel cabinets.
53,270 Purple Home Design Photos
4



















