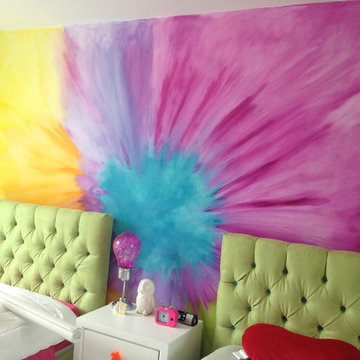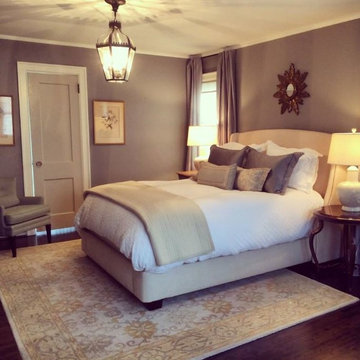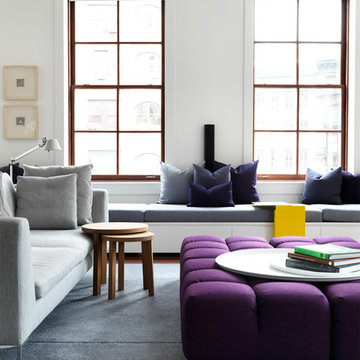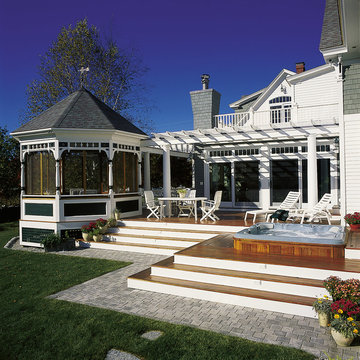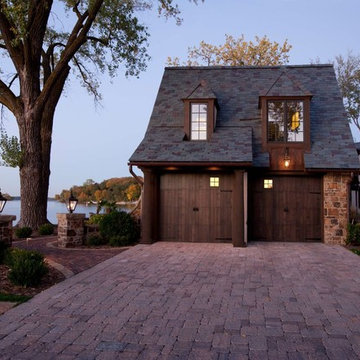Home
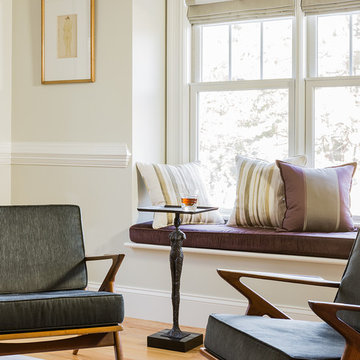
Sherbourne Residence; Eleven Interiors
Design ideas for a transitional living room in Boston with beige walls and medium hardwood floors.
Design ideas for a transitional living room in Boston with beige walls and medium hardwood floors.
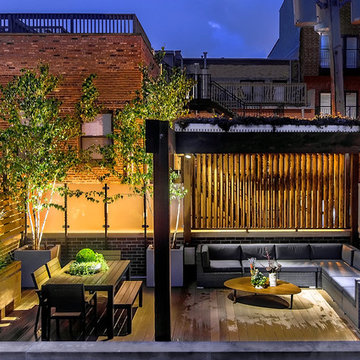
This view of this Chicago rooftop deck from the guest bedroom. The cedar pergola is lit up at night underneath. On top of the pergola is live roof material which provide shade and beauty from above. The walls are sleek and contemporary using two three materials. Cedar, steel, and frosted acrylic panels. The modern rooftop is on a garage in wicker park. The decking on the rooftop is composite and built over a frame. Roof has irrigation system to water all plants.
Bradley Foto, Chris Bradley
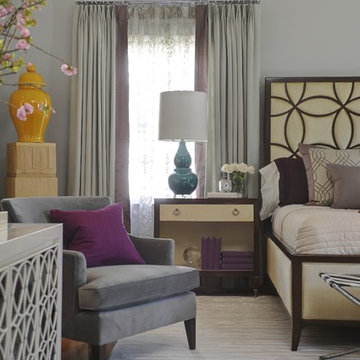
A classic, elegant master suite for the husband and wife, and a fun, sophisticated entertainment space for their family -- it was a dream project!
To turn the master suite into a luxury retreat for two young executives, we mixed rich textures with a playful, yet regal color palette of purples, grays, yellows and ivories.
For fun family gatherings, where both children and adults are encouraged to play, I envisioned a handsome billiard room and bar, inspired by the husband’s favorite pub.
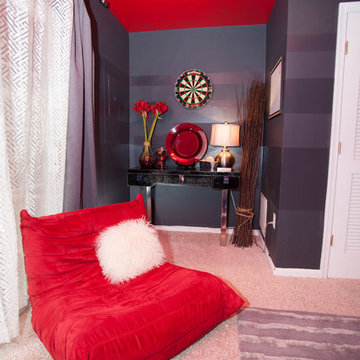
This man cave (Media room) was created with bright reds and dark charcoal colored stripes on the wall alternating flat with semigloss finishes. This room is a cozy family getaway within the home to watch movies and sports.
Pierreji.com
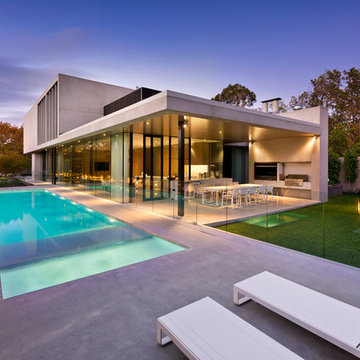
Photo of a large modern backyard rectangular lap pool in Melbourne with concrete slab.
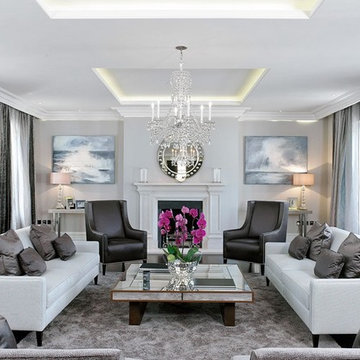
Photo of a large transitional formal living room in London with grey walls and a standard fireplace.
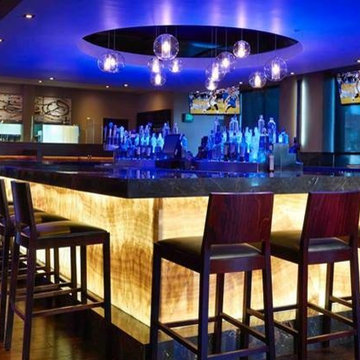
Backlit Onyx Bar face - This is commercial project but we have done this a number of times for residential clients. backlit with Nu World LED Light Panel Frameless http://www.nu-wo.com/index.php/led-light-panels
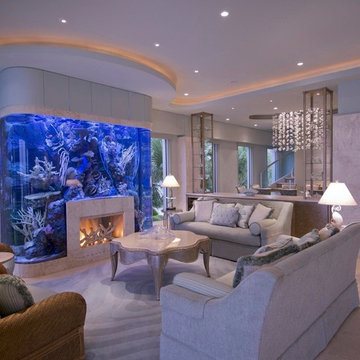
Brownie Harris
Inspiration for a tropical formal open concept living room in Other with limestone floors, a stone fireplace surround and a standard fireplace.
Inspiration for a tropical formal open concept living room in Other with limestone floors, a stone fireplace surround and a standard fireplace.
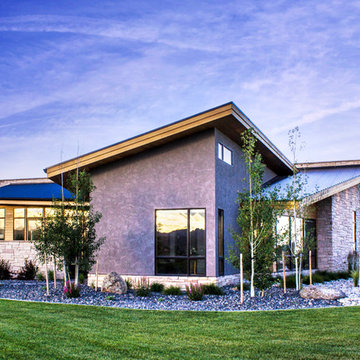
Photography by John Gibbons
Project by Studio H:T principal in charge Brad Tomecek (now with Tomecek Studio Architecture). This contemporary custom home forms itself based on specific view vectors to Long's Peak and the mountains of the front range combined with the influence of a morning and evening court to facilitate exterior living. Roof forms undulate to allow clerestory light into the space, while providing intimate scale for the exterior areas. A long stone wall provides a reference datum that links public and private and inside and outside into a cohesive whole.
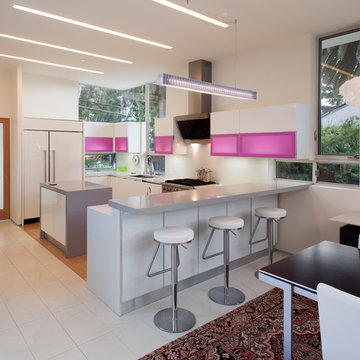
Kitchen with recessed linear fluorescents by Dreamscape Lighting, Los Angeles.
Photo of a contemporary u-shaped eat-in kitchen in San Diego with flat-panel cabinets, white splashback, panelled appliances and a peninsula.
Photo of a contemporary u-shaped eat-in kitchen in San Diego with flat-panel cabinets, white splashback, panelled appliances and a peninsula.
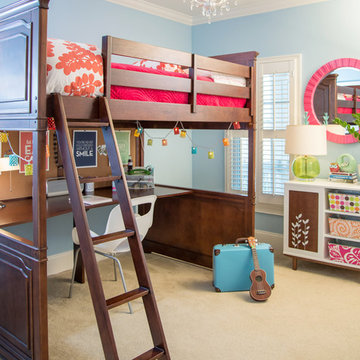
Susie Fougerousse / Rosenberry Rooms
Design ideas for a transitional kids' room for girls in Raleigh with blue walls and carpet.
Design ideas for a transitional kids' room for girls in Raleigh with blue walls and carpet.
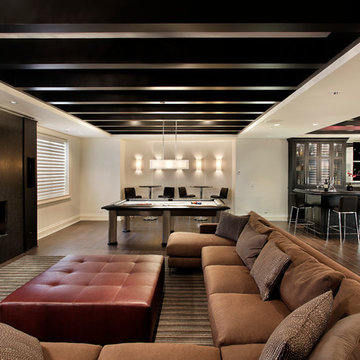
Large open floor plan in basement with full built-in bar, fireplace, game room and seating for all sorts of activities. Cabinetry at the bar provided by Brookhaven Cabinetry manufactured by Wood-Mode Cabinetry. Cabinetry is constructed from maple wood and finished in an opaque finish. Glass front cabinetry includes reeded glass for privacy. Bar is over 14 feet long and wrapped in wainscot panels. Although not shown, the interior of the bar includes several undercounter appliances: refrigerator, dishwasher drawer, microwave drawer and refrigerator drawers; all, except the microwave, have decorative wood panels.

Modern Aluminum 511 series Overhead Door for this modern style home to perfection.
Inspiration for a large contemporary two-storey grey house exterior in Atlanta with mixed siding and a flat roof.
Inspiration for a large contemporary two-storey grey house exterior in Atlanta with mixed siding and a flat roof.

Bloomerang® Purple lilac (Syringa) has fragrant lavender flowers in spring. Then the plant reblooms in mid-summer, continuing to produce flowers until frost.
Best in full sun. Hardy to USDA Zones 3-7. 4-5 feet tall and wide.
Tim Wood
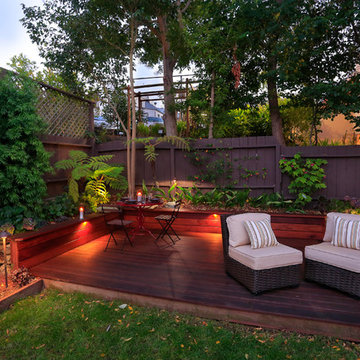
Led lighting adds hours of enjoyment to this landscape design/install project.
photo by Kingmond Young, light fixtures from FX Luminaire and Urban Farmer Store
7



















