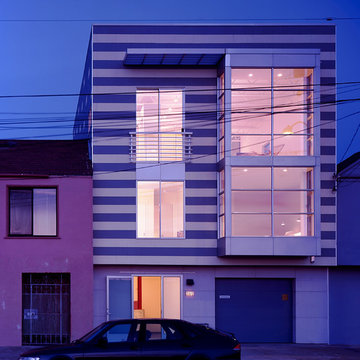19 Purple Home Design Photos
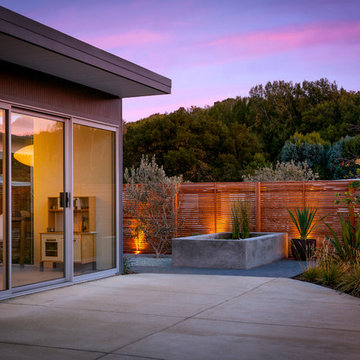
Eichler in Marinwood - At the larger scale of the property existed a desire to soften and deepen the engagement between the house and the street frontage. As such, the landscaping palette consists of textures chosen for subtlety and granularity. Spaces are layered by way of planting, diaphanous fencing and lighting. The interior engages the front of the house by the insertion of a floor to ceiling glazing at the dining room.
Jog-in path from street to house maintains a sense of privacy and sequential unveiling of interior/private spaces. This non-atrium model is invested with the best aspects of the iconic eichler configuration without compromise to the sense of order and orientation.
photo: scott hargis
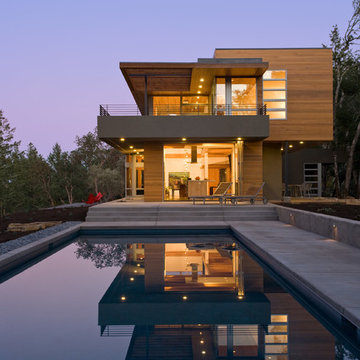
Russell Abraham
Mid-sized modern two-storey exterior in San Francisco with wood siding and a flat roof.
Mid-sized modern two-storey exterior in San Francisco with wood siding and a flat roof.
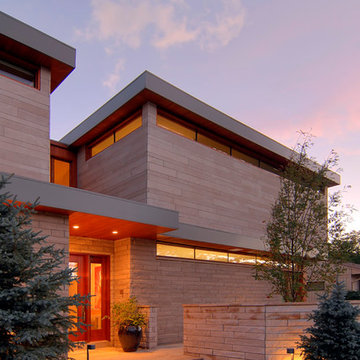
Photo of a large contemporary two-storey beige house exterior in Denver with mixed siding and a shed roof.
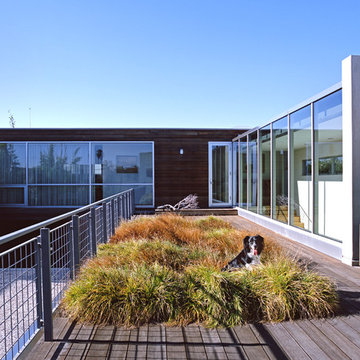
Photograph by Art Gray
Inspiration for a large modern rooftop and first floor deck in Los Angeles with no cover.
Inspiration for a large modern rooftop and first floor deck in Los Angeles with no cover.
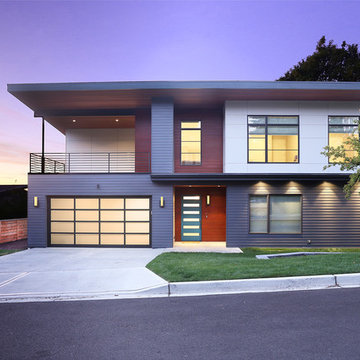
Exterior front of house
This is an example of a large contemporary two-storey blue house exterior in Seattle with mixed siding and a flat roof.
This is an example of a large contemporary two-storey blue house exterior in Seattle with mixed siding and a flat roof.
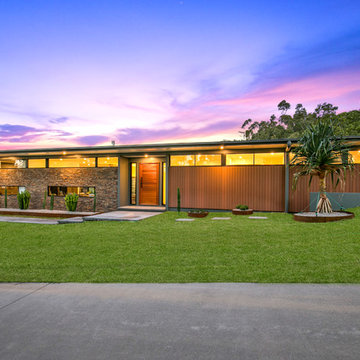
Endeavour Lotteries
Inspiration for a midcentury one-storey brown house exterior in Sunshine Coast with mixed siding and a flat roof.
Inspiration for a midcentury one-storey brown house exterior in Sunshine Coast with mixed siding and a flat roof.
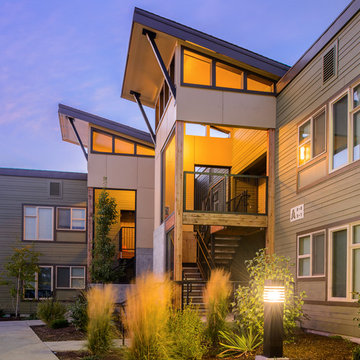
Crest Butte Apartments is a 52 unit complex located in the heart of Bend. The project consisted of a complete interior and exterior rehabilitation of the existing buildings. The modern design of the updated facades will be a bold new approach for this area of Bend. It will revitalize and bring a sense of pride and style to the aging apartment complex. Energy efficiency is a priority with the remodel. Window sizes were increased to maximize daylight, insulation was added to surpass Oregon’s already strict energy code. Photography by Alan Brandt
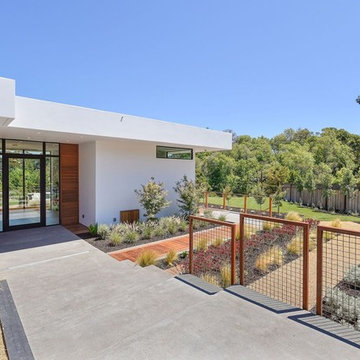
This is an example of a contemporary front door in San Francisco with white walls, concrete floors, a single front door, a glass front door and grey floor.
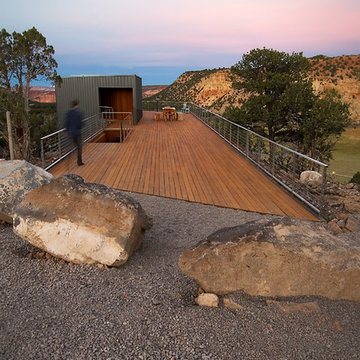
Imbue Design
Design ideas for a modern rooftop and rooftop deck in Salt Lake City with no cover.
Design ideas for a modern rooftop and rooftop deck in Salt Lake City with no cover.
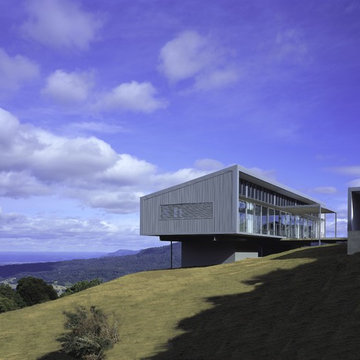
Photographer: Ross Honeysett
Inspiration for a modern exterior in Sydney with metal siding.
Inspiration for a modern exterior in Sydney with metal siding.
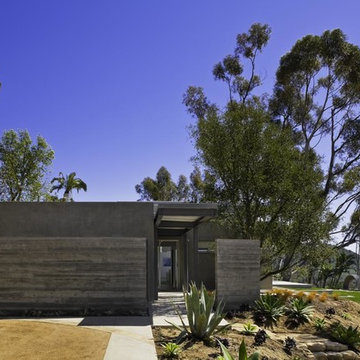
Inspiration for a small modern one-storey grey house exterior in Santa Barbara with a flat roof.
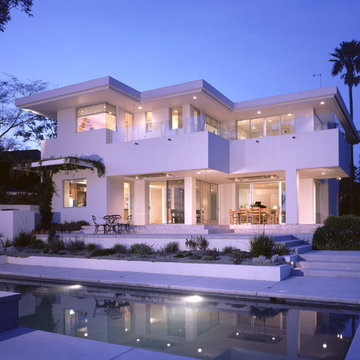
Charlie Lenoir
Inspiration for a contemporary two-storey white exterior in Los Angeles.
Inspiration for a contemporary two-storey white exterior in Los Angeles.
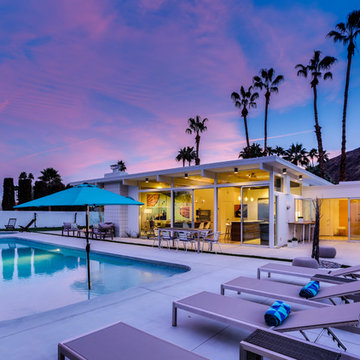
Inspiration for a midcentury backyard rectangular lap pool in Other with concrete slab.
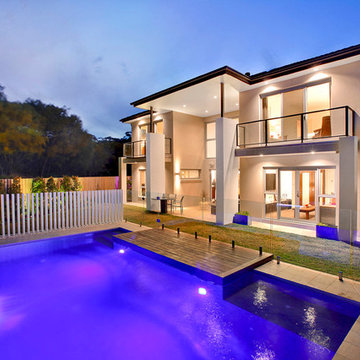
Contemporary lap pool featuring timber decking, deep blue tiling and unique stone feature wall
CW Photography
Inspiration for a contemporary backyard pool in Sydney.
Inspiration for a contemporary backyard pool in Sydney.
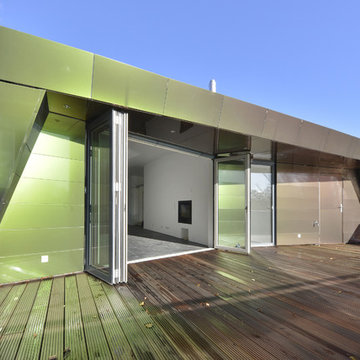
Large contemporary rooftop deck in Hamburg with no cover.
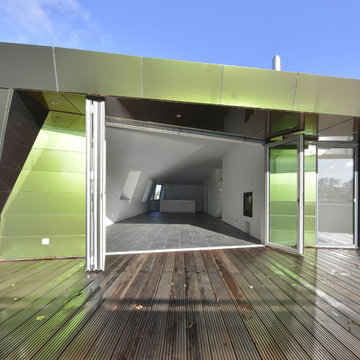
Design ideas for a large contemporary rooftop deck in Hamburg with no cover.
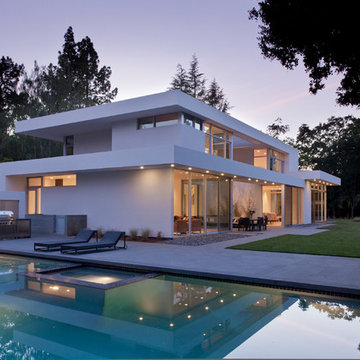
Russell Abraham
Inspiration for a large modern two-storey stucco white exterior in San Francisco with a flat roof.
Inspiration for a large modern two-storey stucco white exterior in San Francisco with a flat roof.
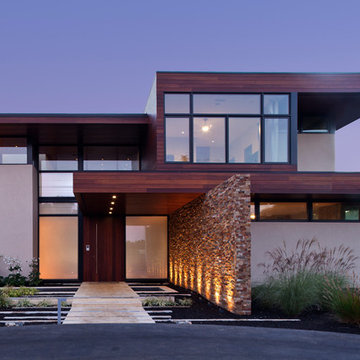
Russell Abraham
This is an example of a large contemporary two-storey beige exterior in San Francisco with mixed siding and a flat roof.
This is an example of a large contemporary two-storey beige exterior in San Francisco with mixed siding and a flat roof.
19 Purple Home Design Photos
1



















