Purple Kids Bathroom Design Ideas
Refine by:
Budget
Sort by:Popular Today
1 - 20 of 90 photos
Item 1 of 3
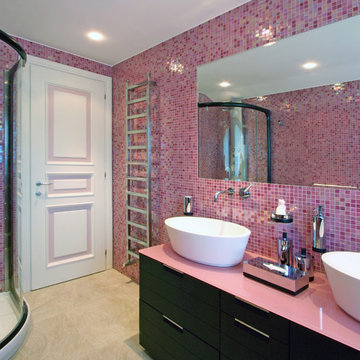
Franco Bernardini
Mid-sized contemporary kids bathroom in Rome with dark wood cabinets, glass benchtops, a corner shower, a wall-mount toilet, pink tile, mosaic tile, pink walls, ceramic floors, a vessel sink and flat-panel cabinets.
Mid-sized contemporary kids bathroom in Rome with dark wood cabinets, glass benchtops, a corner shower, a wall-mount toilet, pink tile, mosaic tile, pink walls, ceramic floors, a vessel sink and flat-panel cabinets.
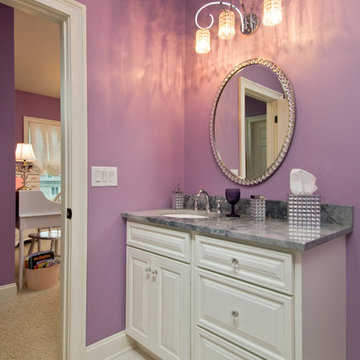
Randall Perry
Inspiration for a kids bathroom in Boston with raised-panel cabinets and granite benchtops.
Inspiration for a kids bathroom in Boston with raised-panel cabinets and granite benchtops.
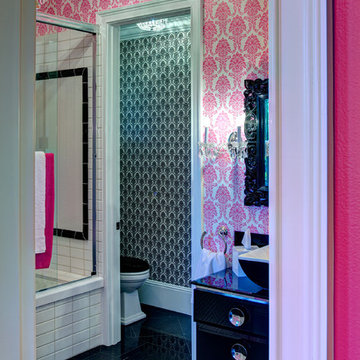
Please visit my website directly by copying and pasting this link directly into your browser: http://www.berensinteriors.com/ to learn more about this project and how we may work together!
A girl's bathroom with eye-catching damask wallpaper and black and white marble. Robert Naik Photography.
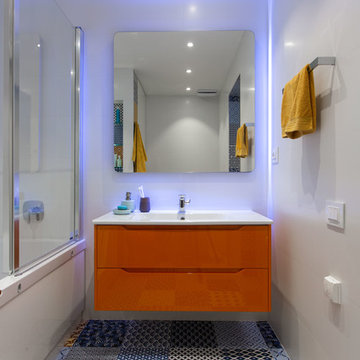
Design ideas for a large contemporary kids bathroom in Other with furniture-like cabinets, orange cabinets, a corner tub, a corner shower, a wall-mount toilet, white tile, ceramic tile, white walls, ceramic floors, an integrated sink, solid surface benchtops, multi-coloured floor, a hinged shower door and white benchtops.
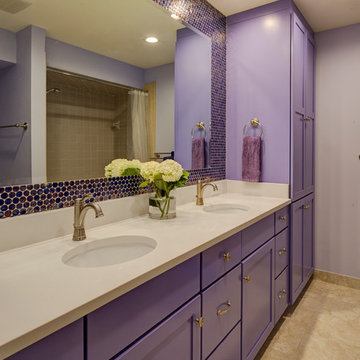
Mike Kaskel
Photo of a mid-sized tropical kids bathroom in Jacksonville with shaker cabinets, purple cabinets, an alcove tub, a corner shower, a two-piece toilet, beige tile, mosaic tile, multi-coloured walls, porcelain floors, an undermount sink, engineered quartz benchtops, beige floor and a hinged shower door.
Photo of a mid-sized tropical kids bathroom in Jacksonville with shaker cabinets, purple cabinets, an alcove tub, a corner shower, a two-piece toilet, beige tile, mosaic tile, multi-coloured walls, porcelain floors, an undermount sink, engineered quartz benchtops, beige floor and a hinged shower door.
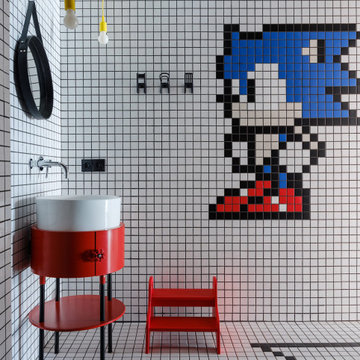
Industrial kids bathroom in Moscow with red cabinets, multi-coloured tile, mosaic tile floors, a vessel sink, multi-coloured floor and flat-panel cabinets.
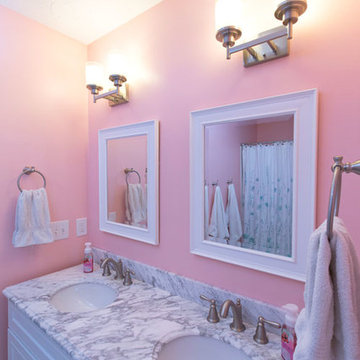
Laura Dempsey Photography
Photo of a small transitional kids bathroom in Cleveland with shaker cabinets, white cabinets, a shower/bathtub combo, a two-piece toilet, white tile, pink walls, porcelain floors, an undermount sink and engineered quartz benchtops.
Photo of a small transitional kids bathroom in Cleveland with shaker cabinets, white cabinets, a shower/bathtub combo, a two-piece toilet, white tile, pink walls, porcelain floors, an undermount sink and engineered quartz benchtops.
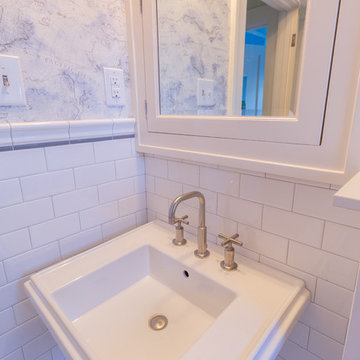
The homeowners of this 1917-built Kenwood area single family home originally came to us to update their outdated, yet spacious, master bathroom. Soon after beginning the process, these Minneapolitans also decided to add a kids’ bathroom and a powder room to the scope of work.
The master bathroom functioned well for them but given its 1980’s aesthetics and a vanity that was falling apart, it was time to update. The original layout was kept, but the new finishes reflected the clean and fresh style of the homeowner. Black finishes on traditional fixtures blend a modern twist on a traditional home. Subway tiles the walls, marble tiles on the floor and quartz countertops round out the bathroom to provide a luxurious transitional space for the homeowners for years to come.
The kids’ bathroom was in disrepair with a floor that had some significant buckles in it. The new design mimics the old floor pattern and all fixtures that were chosen had a nice traditional feel. To add whimsy to the room, wallpaper with maps was added by the homeowner to make it a perfect place for kids to get ready and grow.
The powder room is a place to have fun – and that they did. A new charcoal tile floor in a herringbone pattern and a beautiful floral wallpaper make the small space feel like a little haven for their guests.
Designed by: Natalie Hanson
See full details, including before photos at http://www.castlebri.com/bathrooms/project-3280-1/
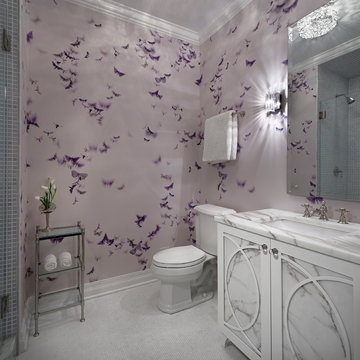
Tony Soluri
This is an example of a mid-sized transitional kids bathroom in Chicago with an undermount sink, white cabinets, an alcove shower, a two-piece toilet, purple walls, mosaic tile floors, white tile, mosaic tile, marble benchtops and recessed-panel cabinets.
This is an example of a mid-sized transitional kids bathroom in Chicago with an undermount sink, white cabinets, an alcove shower, a two-piece toilet, purple walls, mosaic tile floors, white tile, mosaic tile, marble benchtops and recessed-panel cabinets.
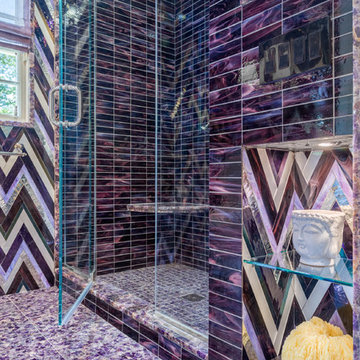
Artistic Tile
Inspiration for a mid-sized modern kids bathroom in New York with flat-panel cabinets, grey cabinets, an alcove shower, glass tile, purple walls, marble floors, quartzite benchtops, purple floor, a hinged shower door and purple benchtops.
Inspiration for a mid-sized modern kids bathroom in New York with flat-panel cabinets, grey cabinets, an alcove shower, glass tile, purple walls, marble floors, quartzite benchtops, purple floor, a hinged shower door and purple benchtops.
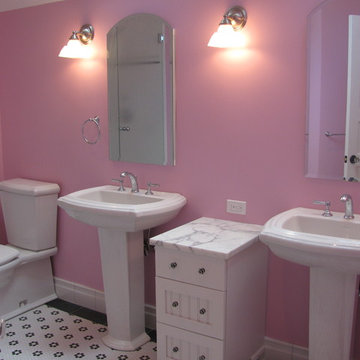
New Construction of a large house in Newton, MA
Design ideas for a mid-sized traditional kids bathroom in Boston with recessed-panel cabinets, white cabinets, a two-piece toilet, pink walls, mosaic tile floors, a pedestal sink and multi-coloured floor.
Design ideas for a mid-sized traditional kids bathroom in Boston with recessed-panel cabinets, white cabinets, a two-piece toilet, pink walls, mosaic tile floors, a pedestal sink and multi-coloured floor.
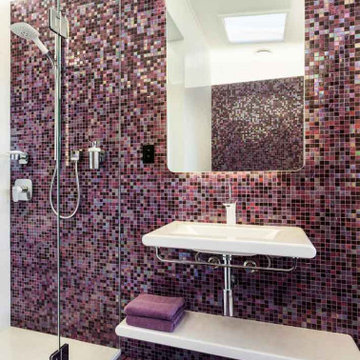
Inspiration for a mid-sized contemporary kids bathroom in Melbourne with multi-coloured tile, mosaic tile, white benchtops, a floating vanity, a single vanity, an alcove shower, mosaic tile floors, a wall-mount sink and purple floor.
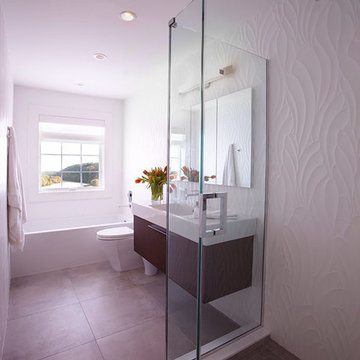
Jonathan Beckerman
Mid-sized contemporary kids bathroom in New York with a wall-mount sink, flat-panel cabinets, dark wood cabinets, glass benchtops, an alcove tub, a corner shower, a one-piece toilet, gray tile, porcelain tile, white walls and porcelain floors.
Mid-sized contemporary kids bathroom in New York with a wall-mount sink, flat-panel cabinets, dark wood cabinets, glass benchtops, an alcove tub, a corner shower, a one-piece toilet, gray tile, porcelain tile, white walls and porcelain floors.
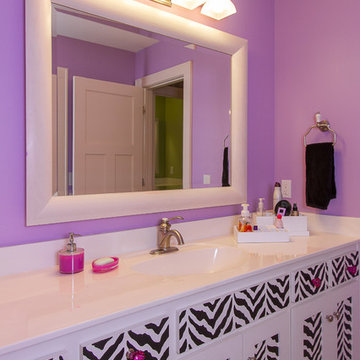
Brynn Burns Photography
Inspiration for a mid-sized transitional kids bathroom in Kansas City with raised-panel cabinets, white cabinets, an alcove tub, a shower/bathtub combo, green walls, ceramic floors, an integrated sink, solid surface benchtops, beige floor and a shower curtain.
Inspiration for a mid-sized transitional kids bathroom in Kansas City with raised-panel cabinets, white cabinets, an alcove tub, a shower/bathtub combo, green walls, ceramic floors, an integrated sink, solid surface benchtops, beige floor and a shower curtain.
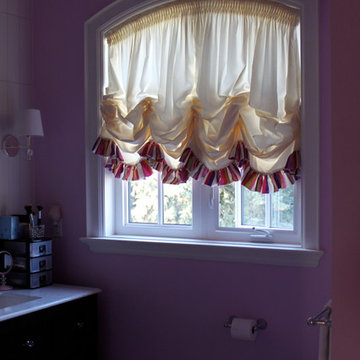
Mid-sized eclectic kids bathroom in Toronto with raised-panel cabinets, dark wood cabinets, engineered quartz benchtops, pink walls and a one-piece toilet.
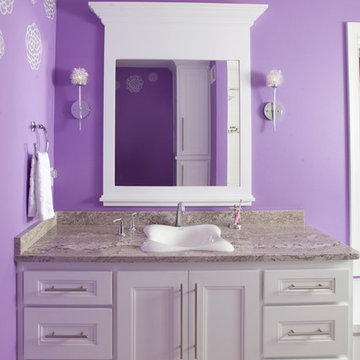
This little girl's bathroom coordinates well with it's adjacent purple bedroom. The modern white cabinetry and brushed nickel hardware offers continuity and another window seat plus plenty of storage. A large white mirror with heavy crown moulding adorns a stylish vanity space complete with granite countertop and a precious sink basin. Perfect for prepping!
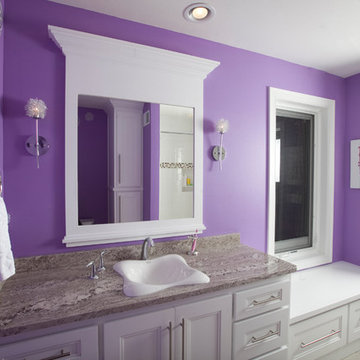
This little girl's bathroom coordinates well with it's adjacent purple bedroom. The modern white cabinetry and brushed nickel hardware offers continuity and another window seat plus plenty of storage. A large white mirror with heavy crown moulding adorns a stylish vanity space complete with granite countertop and a precious sink basin. Perfect for prepping!
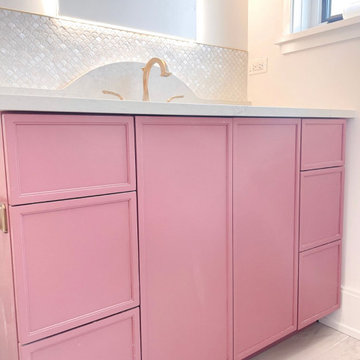
Pretty in pink ?
There’s no better place for a pink vanity than in a teenage girl’s bathroom!
Our clients chose a slim shaker cabinet door profile & a design with plenty of storage for all of their daughter’s necessities.
Paint Color: Inspired by SW 9001 Audrey’s Blush
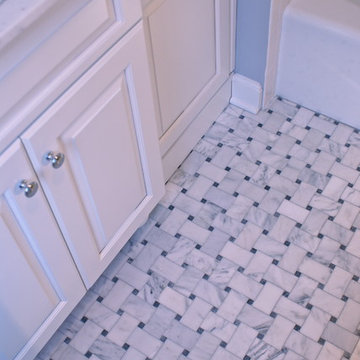
This glamorous marble basketweave floor is to die for!
Inspiration for a large traditional kids bathroom in New York with raised-panel cabinets, white cabinets, marble, marble floors, marble benchtops, an alcove tub, an alcove shower, a one-piece toilet, multi-coloured tile, grey walls, an undermount sink, multi-coloured floor, a shower curtain and multi-coloured benchtops.
Inspiration for a large traditional kids bathroom in New York with raised-panel cabinets, white cabinets, marble, marble floors, marble benchtops, an alcove tub, an alcove shower, a one-piece toilet, multi-coloured tile, grey walls, an undermount sink, multi-coloured floor, a shower curtain and multi-coloured benchtops.
Purple Kids Bathroom Design Ideas
1
