Purple Kitchen Design Ideas
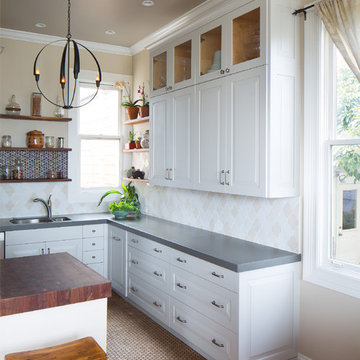
Modern farmhouse kitchen design and remodel for a traditional San Francisco home include simple organic shapes, light colors, and clean details. Our farmhouse style incorporates walnut end-grain butcher block, floating walnut shelving, vintage Wolf range, and curvaceous handmade ceramic tile. Contemporary kitchen elements modernize the farmhouse style with stainless steel appliances, quartz countertop, and cork flooring.
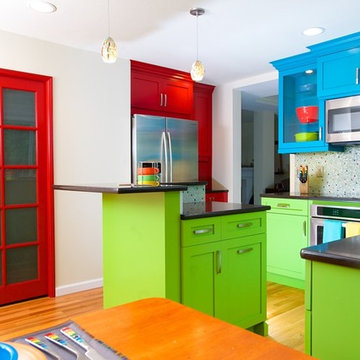
Small island includes eating bar above prep area to accommodate family of 4. A microwave hood vent is the result of storage taking precidence.
Design ideas for a mid-sized eclectic u-shaped eat-in kitchen in Seattle with an undermount sink, recessed-panel cabinets, red cabinets, quartz benchtops, multi-coloured splashback, glass tile splashback, stainless steel appliances, medium hardwood floors and with island.
Design ideas for a mid-sized eclectic u-shaped eat-in kitchen in Seattle with an undermount sink, recessed-panel cabinets, red cabinets, quartz benchtops, multi-coloured splashback, glass tile splashback, stainless steel appliances, medium hardwood floors and with island.
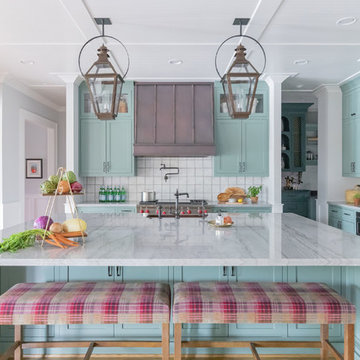
Kitchen, counter, bar seating with custom fabric - upholstered seating, lantern lighting, custom range hood, butlers pantry with coffee & tea bar, white wainscoting.
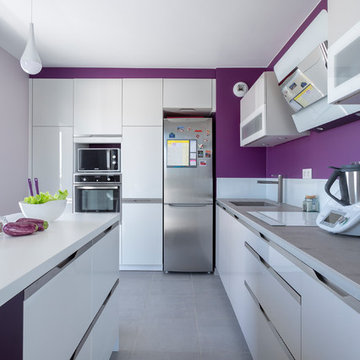
This is an example of a mid-sized contemporary l-shaped kitchen in Paris with an undermount sink, white cabinets, white splashback, stainless steel appliances, with island, grey floor, flat-panel cabinets and white benchtop.
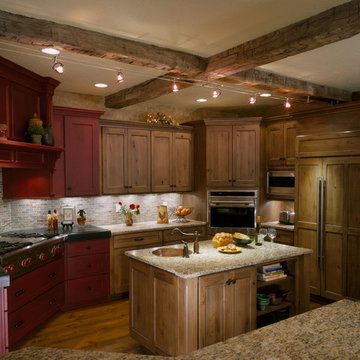
Two islands work well in this rustic kitchen designed with knotty alder cabinets by Studio 76 Home. This kitchen functions well with stained hardwood flooring and granite surfaces; and the slate backsplash adds texture to the space. A Subzero refrigerator and Wolf double ovens and 48-inch rangetop are the workhorses of this kitchen.
Photo by Carolyn McGinty
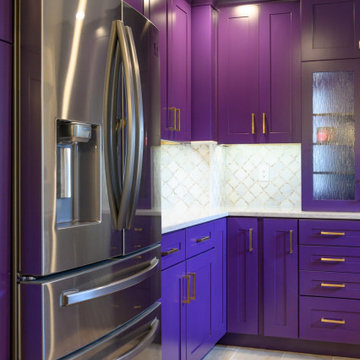
A custom designed kitchen for a client who loves purple.
Inspiration for a small u-shaped kitchen in Other with purple cabinets, quartz benchtops, marble splashback, porcelain floors and with island.
Inspiration for a small u-shaped kitchen in Other with purple cabinets, quartz benchtops, marble splashback, porcelain floors and with island.
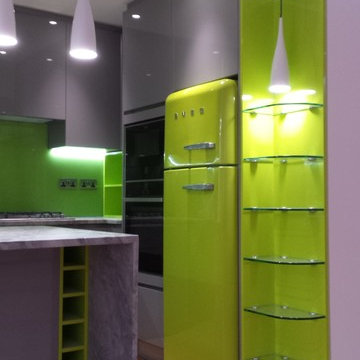
Kitchen with lime green elements matching Smeg fridge.
Photographer: Deon Lombard
Small contemporary u-shaped eat-in kitchen in London with flat-panel cabinets, grey cabinets, granite benchtops, green splashback, glass sheet splashback, light hardwood floors, a peninsula, a drop-in sink and stainless steel appliances.
Small contemporary u-shaped eat-in kitchen in London with flat-panel cabinets, grey cabinets, granite benchtops, green splashback, glass sheet splashback, light hardwood floors, a peninsula, a drop-in sink and stainless steel appliances.
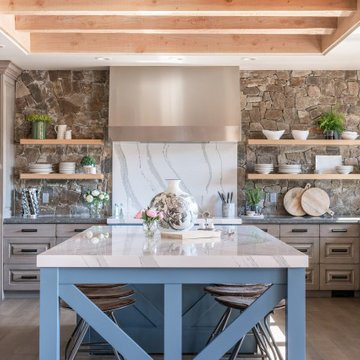
This is an example of a large country u-shaped kitchen in Other with stainless steel appliances, light hardwood floors, with island, raised-panel cabinets, blue splashback, grey benchtop, exposed beam and grey cabinets.
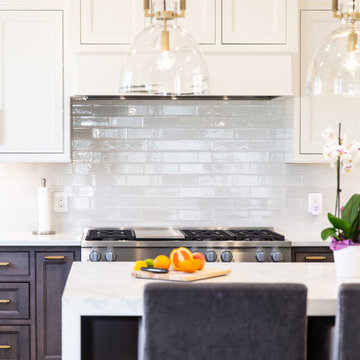
Inspiration for a large transitional u-shaped open plan kitchen in DC Metro with a single-bowl sink, beaded inset cabinets, white cabinets, quartz benchtops, white splashback, ceramic splashback, stainless steel appliances, dark hardwood floors, with island, brown floor, white benchtop and recessed.
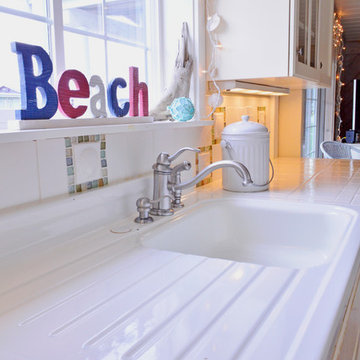
Photography by Amy Birrer
This lovely beach cabin was completely remodeled to add more space and make it a bit more functional. Many vintage pieces were reused in keeping with the vintage of the space. We carved out new space in this beach cabin kitchen, bathroom and laundry area that was nonexistent in the previous layout. The original drainboard sink and gas range were incorporated into the new design as well as the reused door on the small reach-in pantry. The white tile countertop is trimmed in nautical rope detail and the backsplash incorporates subtle elements from the sea framed in beach glass colors. The client even chose light fixtures reminiscent of bulkhead lamps.
The bathroom doubles as a laundry area and is painted in blue and white with the same cream painted cabinets and countetop tile as the kitchen. We used a slightly different backsplash and glass pattern here and classic plumbing fixtures.
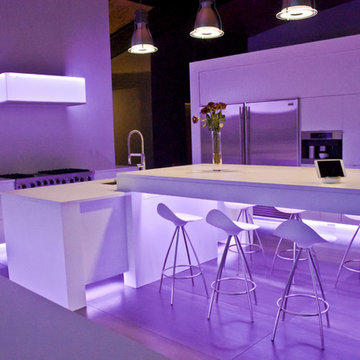
Johanna Commons
This is an example of a large contemporary eat-in kitchen in Kansas City with flat-panel cabinets, white cabinets, quartz benchtops, white splashback, stainless steel appliances and multiple islands.
This is an example of a large contemporary eat-in kitchen in Kansas City with flat-panel cabinets, white cabinets, quartz benchtops, white splashback, stainless steel appliances and multiple islands.
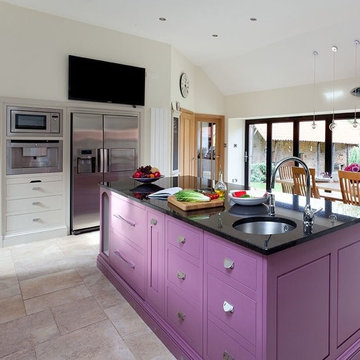
Traditional style kitchen with soft white cabinets complemented by a large Island painted in a plum coloured finish. The Island sink has a Quooker boiling tap while the American fridge freezer, Microwave and coffee machine are set into the wall.
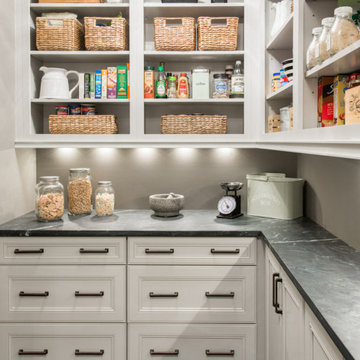
Design ideas for a transitional l-shaped kitchen pantry in St Louis with white cabinets, soapstone benchtops, porcelain floors, open cabinets, grey splashback, black floor and black benchtop.
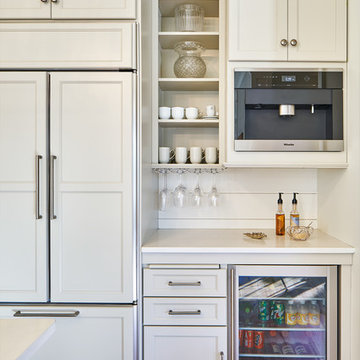
This open kitchen, making the best use of space, features a wet bar combo coffee nook with a wine cooler and a Miele Built In Coffee machine. Nice!
Inspiration for a mid-sized transitional eat-in kitchen in Charleston with a farmhouse sink, shaker cabinets, grey cabinets, granite benchtops, white splashback, timber splashback, stainless steel appliances, light hardwood floors, with island and white benchtop.
Inspiration for a mid-sized transitional eat-in kitchen in Charleston with a farmhouse sink, shaker cabinets, grey cabinets, granite benchtops, white splashback, timber splashback, stainless steel appliances, light hardwood floors, with island and white benchtop.
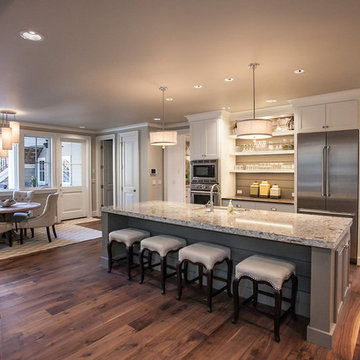
This is an example of a mid-sized transitional l-shaped open plan kitchen in Portland with an undermount sink, recessed-panel cabinets, white cabinets, granite benchtops, multi-coloured splashback, mosaic tile splashback, stainless steel appliances, dark hardwood floors, with island and brown floor.
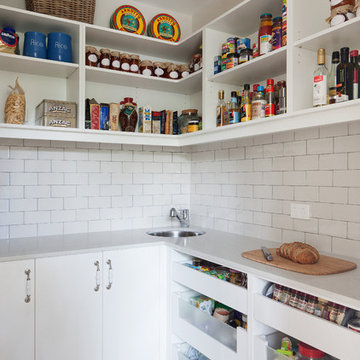
Photography by Shannon McGrath
Design ideas for a large country l-shaped kitchen pantry in Melbourne with white cabinets, white splashback, subway tile splashback, light hardwood floors, a drop-in sink, beaded inset cabinets, solid surface benchtops, stainless steel appliances and with island.
Design ideas for a large country l-shaped kitchen pantry in Melbourne with white cabinets, white splashback, subway tile splashback, light hardwood floors, a drop-in sink, beaded inset cabinets, solid surface benchtops, stainless steel appliances and with island.
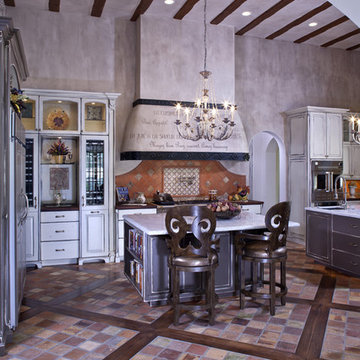
This culinary kitchen was designed to fit the lifestyle of the homeowner. The floor tiles are from France and their are inserted into in Hickory wood planks . Two islands with Carrara Marble countertops and a fabulous LACANCHE range portrays the authentic French old world design we wanted to achieve . All finishes were selected accordingly to the French style the home owner wanted. This kitchen is perfect to prepare Gourmet dinners and entertain friends and family .
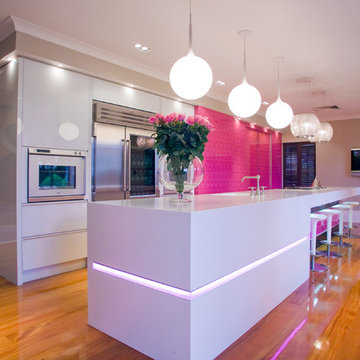
Mal Corboy Cabinet
Inspiration for a mid-sized modern single-wall separate kitchen in Los Angeles with an integrated sink, flat-panel cabinets, white cabinets, solid surface benchtops, stainless steel appliances, light hardwood floors, with island and beige floor.
Inspiration for a mid-sized modern single-wall separate kitchen in Los Angeles with an integrated sink, flat-panel cabinets, white cabinets, solid surface benchtops, stainless steel appliances, light hardwood floors, with island and beige floor.
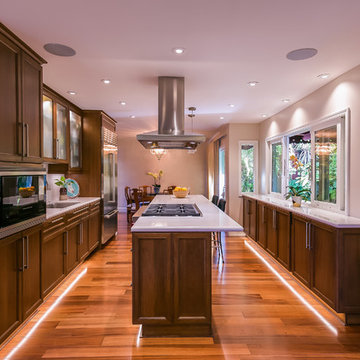
Mark Gebhardt Photography
This is an example of a large contemporary galley eat-in kitchen in San Francisco with an undermount sink, recessed-panel cabinets, dark wood cabinets, quartz benchtops, white splashback, stone slab splashback, stainless steel appliances, with island, brown floor, medium hardwood floors and white benchtop.
This is an example of a large contemporary galley eat-in kitchen in San Francisco with an undermount sink, recessed-panel cabinets, dark wood cabinets, quartz benchtops, white splashback, stone slab splashback, stainless steel appliances, with island, brown floor, medium hardwood floors and white benchtop.
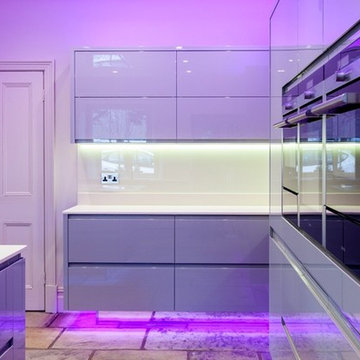
"Our clients wanted to evolve a new kitchen design to reflect the changing needs and wants of the family." says Sean Cafferty of Atlantis Kitchens with whom Majik House partnered on this superb commission in Kendal, Cumbria. "They wanted to improve efficiency and aesthetically the family yearned for a contemporary environment as a change to the very traditional atmosphere everywhere else in the house."
Purple Kitchen Design Ideas
1