Purple Kitchen Design Ideas
Refine by:
Budget
Sort by:Popular Today
81 - 100 of 283 photos
Item 1 of 3
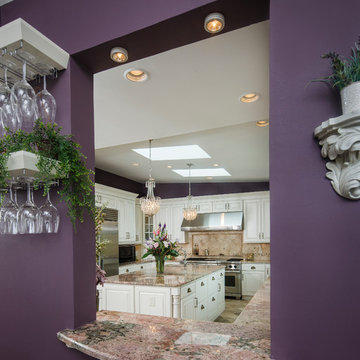
Rich, purple accents, detailed white cabinets, and marble counter tops are what makes the DeBenedetto Kitchen both traditional and elegant. While still using updated, stainless steel appliances, this kitchen remodel uses designs from past eras to create a unique, inviting atmosphere. Open up your kitchen layout with large windows to allow for more natural light, courtesy of New Outlooks Construction.
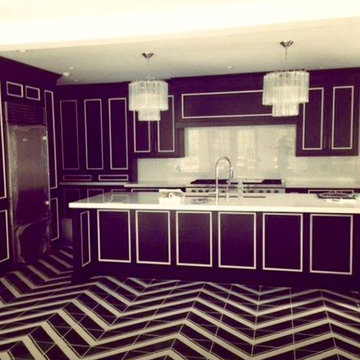
Design ideas for a large eclectic u-shaped eat-in kitchen in Boston with an undermount sink, recessed-panel cabinets, black cabinets, quartz benchtops, white splashback, glass tile splashback, panelled appliances, concrete floors and with island.
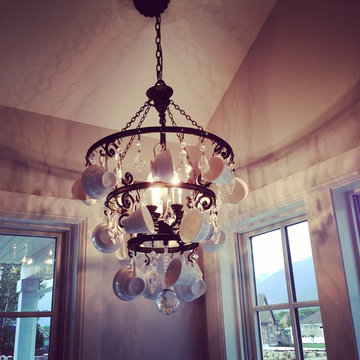
Entertainers dream chef's kitchen - 1500 square feet of custom Wolf and Subzero appliances. Large 14 x 4 ft quartz topped island has bar seating on one side and plenty of serving space. There are four sinks located throughout the kitchen for easy cleanup. Grandma's framed recipe cards give a personal touch. Open shelving for everyday dishes along with beautiful pieces. Built in Wolf Espresso Machine. Custom appliance doors plus a matching door for a hidden pantry.
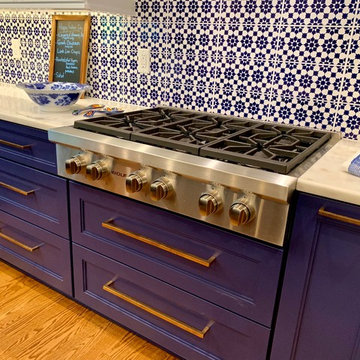
An eclectic kitchen that packs a punch, of color! This space is full of character and the tile proves it. The tile was the inspiration for the kitchen remodel. We worked within the existing space and made a bright and functional kitchen for the family to enjoy. Photos by Nadine Harris.
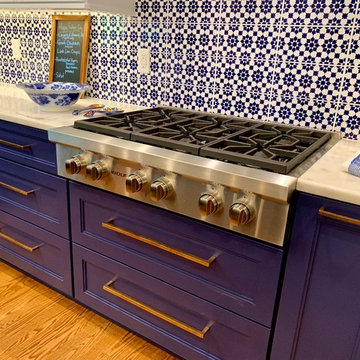
Geneva Cabinet Company, LLC., LAKE GENEVA, WI.,- kitchen remodel featuring blue and white cabinetry from Plato Woodwork and tile from Bella Tile and Stone. Custom cabinetry is painted with Benjamin Moore Arctic White Uppers and Moody Blue Bases. Hardware is from Schaub in a natural bronze finish
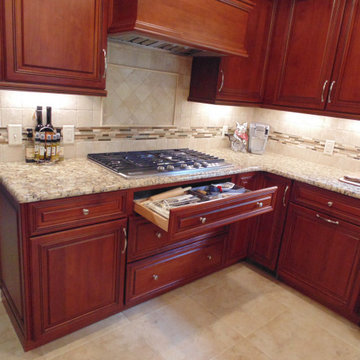
Kitchen Remodel
Design ideas for a large traditional u-shaped eat-in kitchen in Other with an undermount sink, raised-panel cabinets, granite benchtops, beige splashback, ceramic splashback, stainless steel appliances, ceramic floors, beige floor, beige benchtop and dark wood cabinets.
Design ideas for a large traditional u-shaped eat-in kitchen in Other with an undermount sink, raised-panel cabinets, granite benchtops, beige splashback, ceramic splashback, stainless steel appliances, ceramic floors, beige floor, beige benchtop and dark wood cabinets.
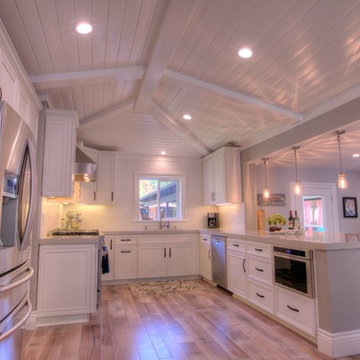
This is an example of a mid-sized country u-shaped open plan kitchen in Sacramento with a single-bowl sink, flat-panel cabinets, white cabinets, quartz benchtops, white splashback, ceramic splashback, stainless steel appliances, medium hardwood floors, a peninsula, grey floor and grey benchtop.
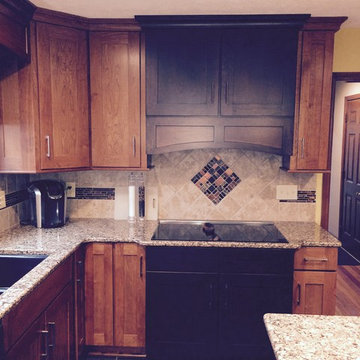
another view of gorgeous tile detail behind cooktop.
Mid-sized arts and crafts u-shaped eat-in kitchen in Indianapolis with an undermount sink, recessed-panel cabinets, medium wood cabinets, quartz benchtops, metallic splashback, ceramic splashback, stainless steel appliances, ceramic floors and with island.
Mid-sized arts and crafts u-shaped eat-in kitchen in Indianapolis with an undermount sink, recessed-panel cabinets, medium wood cabinets, quartz benchtops, metallic splashback, ceramic splashback, stainless steel appliances, ceramic floors and with island.
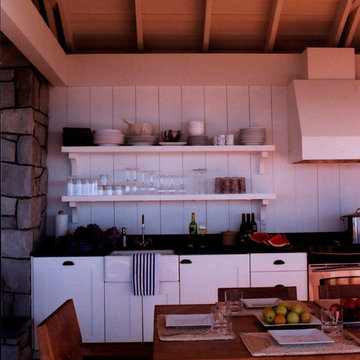
K.A. Davidson Photography
Inspiration for a mid-sized beach style single-wall open plan kitchen in Vancouver with a farmhouse sink, shaker cabinets, white cabinets, solid surface benchtops, white splashback, stainless steel appliances, medium hardwood floors, no island, timber splashback and brown floor.
Inspiration for a mid-sized beach style single-wall open plan kitchen in Vancouver with a farmhouse sink, shaker cabinets, white cabinets, solid surface benchtops, white splashback, stainless steel appliances, medium hardwood floors, no island, timber splashback and brown floor.
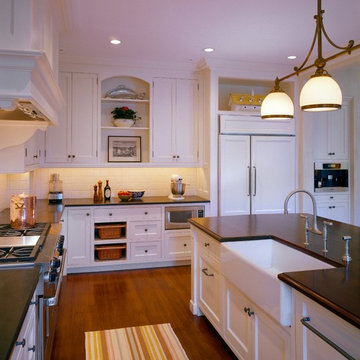
Brian Vanden Brink Photographerr
Design ideas for a large country u-shaped open plan kitchen in Boston with recessed-panel cabinets, white cabinets, granite benchtops, with island, a farmhouse sink, red splashback, ceramic splashback, stainless steel appliances, medium hardwood floors and brown floor.
Design ideas for a large country u-shaped open plan kitchen in Boston with recessed-panel cabinets, white cabinets, granite benchtops, with island, a farmhouse sink, red splashback, ceramic splashback, stainless steel appliances, medium hardwood floors and brown floor.
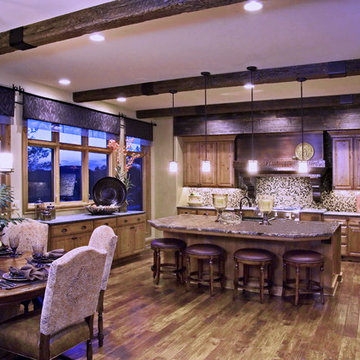
Design ideas for a large traditional u-shaped eat-in kitchen in Omaha with raised-panel cabinets, medium wood cabinets, copper benchtops, multi-coloured splashback, stone tile splashback, stainless steel appliances, dark hardwood floors, with island, brown floor and brown benchtop.
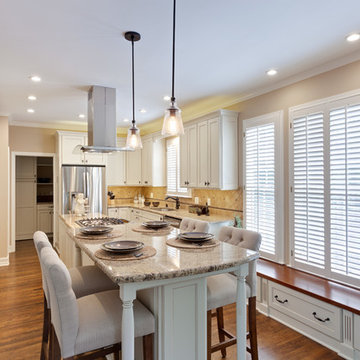
Transitional Kitchen
Sacha Griffin
Inspiration for a mid-sized traditional galley eat-in kitchen in Atlanta with an undermount sink, recessed-panel cabinets, white cabinets, granite benchtops, beige splashback, stone tile splashback, stainless steel appliances, medium hardwood floors, with island, brown floor and beige benchtop.
Inspiration for a mid-sized traditional galley eat-in kitchen in Atlanta with an undermount sink, recessed-panel cabinets, white cabinets, granite benchtops, beige splashback, stone tile splashback, stainless steel appliances, medium hardwood floors, with island, brown floor and beige benchtop.
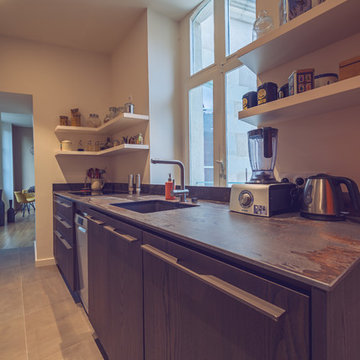
Cuisine italienne Valdesign, en placage bois chêne café, plan de travail en céramique DEKTON coloris Trilium , tablettes en MDF laqué et chêne naturel, électroménager Bosch et réfrigérateur SMEG, sol en grès cérame.
Conception Sophie BRIAND - Des plans sur la comète Photo : Elodie Méheust Photographe
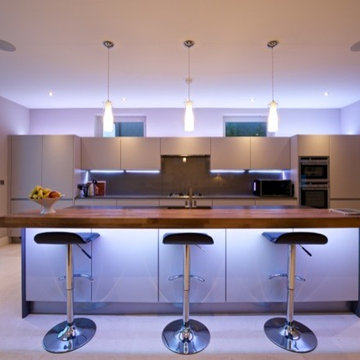
Photo of a large modern kitchen in Cork with open cabinets, grey cabinets, wood benchtops, stainless steel appliances and with island.
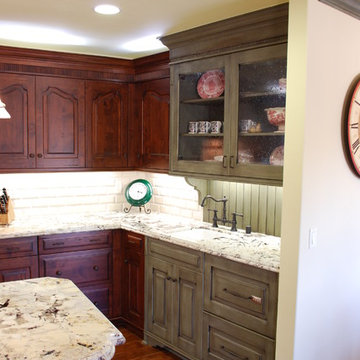
Located in Cowen Heights, this kitchen, designed by Jonathan Salmon, is a beautiful traditional kitchen with a fun colorful spin. These custom Bentwood cabinets are a mix of Burnished Copper on Alder and custom glazed moss colored finish. The glass panes on the cabinets open the room to appear larger. Additionally, the green mossy finish on the cabinets brings a fun, playful element into the design of the kitchen. The Sub Zero fridge is integrated into the kitchen by using the same finish as the cabinets. The Shaw farmhouse sink blends in well with the Santa Cecilia granite countertop and copper tones used throughout the kitchen. The island provides an easy workspace for prepping and serving meals. There is an additional sink that allows are client more space to prep while cooking. This island also has a wrought iron support detail that makes this island unique to this kitchen. Above the Thermadoor range is a custom hammered copper hood that really ties the room together. The designer used Bevelle subway tiles for the back splash, as well as a custom desing behind the range.
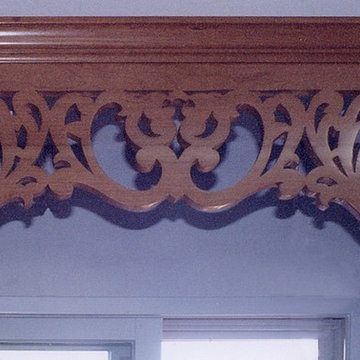
Custom carved valance is inspired by a traditional Norwegian motif.
Photo of a large contemporary u-shaped eat-in kitchen in San Francisco with an undermount sink, shaker cabinets, medium wood cabinets, solid surface benchtops, green splashback, ceramic splashback, black appliances, slate floors and with island.
Photo of a large contemporary u-shaped eat-in kitchen in San Francisco with an undermount sink, shaker cabinets, medium wood cabinets, solid surface benchtops, green splashback, ceramic splashback, black appliances, slate floors and with island.
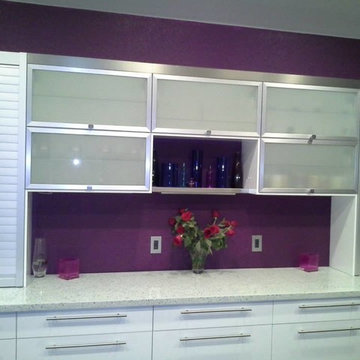
This kitchen was originally created in the early 70's, and was very dated. We gutted it, taking out the old dark wood cabinets and grouted tile, and re-did the kitchen with all white cabinets and a few glass fronts. We also added a beautiful terrazzo countertop made with concrete and glass, with a touch of glow in the dark aggregate to give it a glow at night.
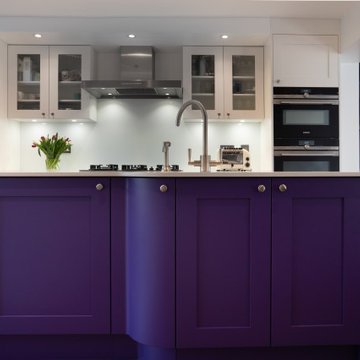
Inspiration for a large traditional single-wall open plan kitchen in London with an integrated sink, purple cabinets, solid surface benchtops, white splashback, glass sheet splashback, stainless steel appliances, dark hardwood floors, with island and white benchtop.
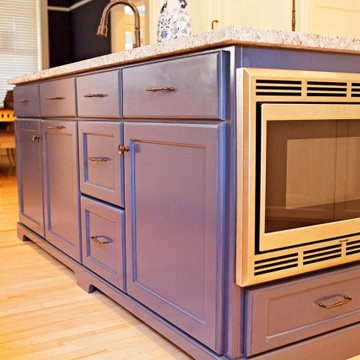
Photo of a mediterranean kitchen in Other with an undermount sink, flat-panel cabinets, beige cabinets, granite benchtops, multiple islands and beige benchtop.
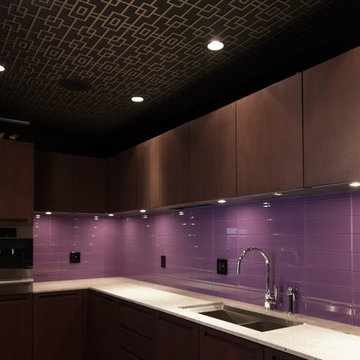
Shannyn Higgins Photography
Design ideas for a mid-sized contemporary u-shaped eat-in kitchen in Vancouver with pink splashback, stainless steel appliances, dark hardwood floors, no island, an undermount sink, flat-panel cabinets, distressed cabinets, quartz benchtops and subway tile splashback.
Design ideas for a mid-sized contemporary u-shaped eat-in kitchen in Vancouver with pink splashback, stainless steel appliances, dark hardwood floors, no island, an undermount sink, flat-panel cabinets, distressed cabinets, quartz benchtops and subway tile splashback.
Purple Kitchen Design Ideas
5