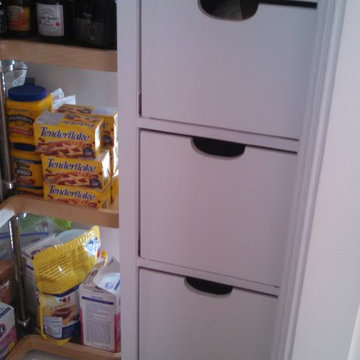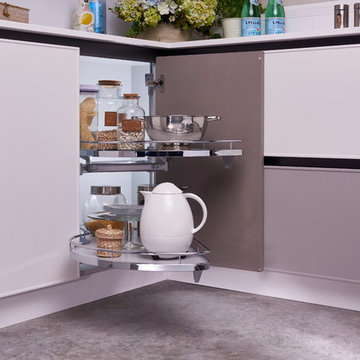Purple Kitchen Pantry Design Ideas
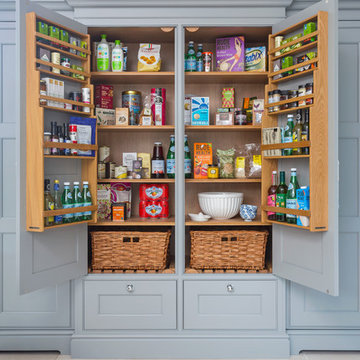
Double larder cupboard with drawers to the bottom. Bespoke hand-made cabinetry. Paint colours by Lewis Alderson
Photo of an expansive country kitchen pantry in Hampshire with flat-panel cabinets, grey cabinets, granite benchtops and limestone floors.
Photo of an expansive country kitchen pantry in Hampshire with flat-panel cabinets, grey cabinets, granite benchtops and limestone floors.
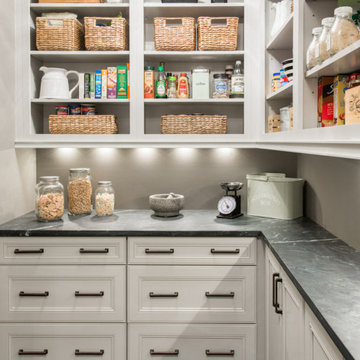
Design ideas for a transitional l-shaped kitchen pantry in St Louis with white cabinets, soapstone benchtops, porcelain floors, open cabinets, grey splashback, black floor and black benchtop.
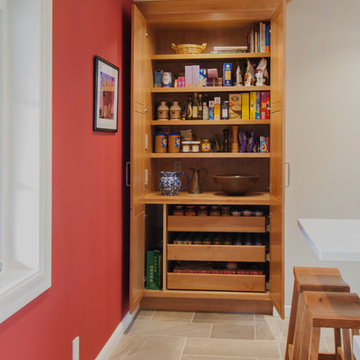
Inspiration for a small transitional l-shaped kitchen pantry in San Francisco with a single-bowl sink, recessed-panel cabinets, light wood cabinets, quartz benchtops, multi-coloured splashback, mosaic tile splashback, stainless steel appliances, porcelain floors and with island.
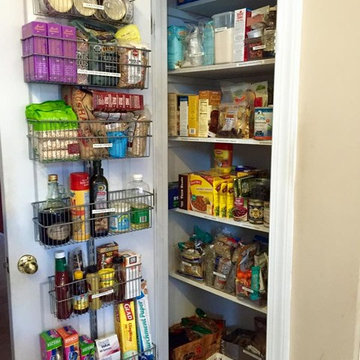
This client was struggling to keep her small kitchen pantry organized with limited space. By adding an additional interior shelf up top, as well as a door mounted organizer, I provided her with lots of additional space. Secondly, I sorted and merged products.
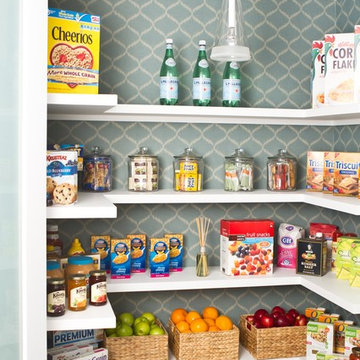
Venice Beach is home to hundreds of runaway teens. The crash pad, right off the boardwalk, aims to provide them with a haven to help them restore their lives. Kitchen and pantry designed by Charmean Neithart Interiors, LLC.
Photos by Erika Bierman
www.erikabiermanphotography.com
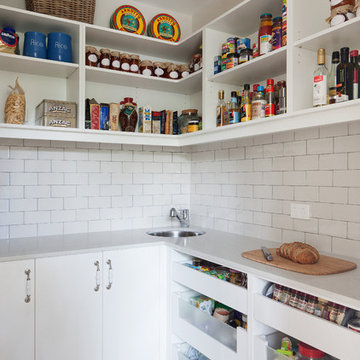
Photography by Shannon McGrath
Design ideas for a large country l-shaped kitchen pantry in Melbourne with white cabinets, white splashback, subway tile splashback, light hardwood floors, a drop-in sink, beaded inset cabinets, solid surface benchtops, stainless steel appliances and with island.
Design ideas for a large country l-shaped kitchen pantry in Melbourne with white cabinets, white splashback, subway tile splashback, light hardwood floors, a drop-in sink, beaded inset cabinets, solid surface benchtops, stainless steel appliances and with island.
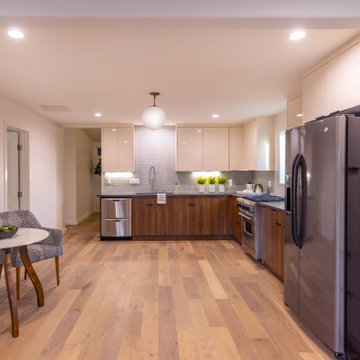
Installation of Hardwood flooring, Cabinets, Countertops, Tile Backsplash, all Appliances, Recessed Lighting, and a fresh Paint to finish.
This is an example of a large contemporary l-shaped kitchen pantry in Los Angeles with a double-bowl sink, flat-panel cabinets, beige cabinets, quartz benchtops, blue splashback, cement tile splashback, stainless steel appliances, medium hardwood floors, brown floor and grey benchtop.
This is an example of a large contemporary l-shaped kitchen pantry in Los Angeles with a double-bowl sink, flat-panel cabinets, beige cabinets, quartz benchtops, blue splashback, cement tile splashback, stainless steel appliances, medium hardwood floors, brown floor and grey benchtop.
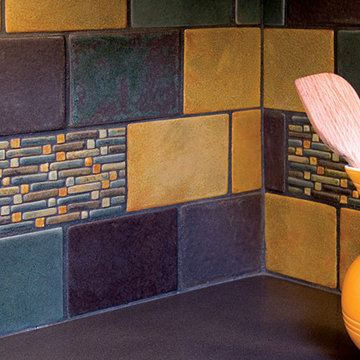
The rich colors of this arts and crafts style Syzygy mosaic and field tile creates warmth and texture for this kitchen backsplash. Designed by S. Trowbridge, Santa Fe, NM. Photo: Christopher Martinez Photography
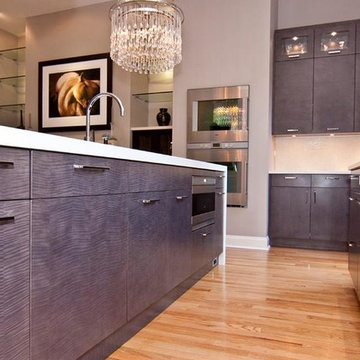
The high ceilings, elegant teardrop glass chandeliers, and open floor plan create a space that's modern and sleek with subtle nods to classic design.
Inspiration for a mid-sized modern l-shaped kitchen pantry in Houston with flat-panel cabinets, medium wood cabinets, laminate benchtops, white splashback, stainless steel appliances, light hardwood floors and with island.
Inspiration for a mid-sized modern l-shaped kitchen pantry in Houston with flat-panel cabinets, medium wood cabinets, laminate benchtops, white splashback, stainless steel appliances, light hardwood floors and with island.
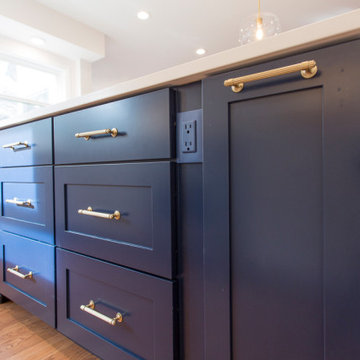
Design ideas for a mid-sized u-shaped kitchen pantry in Denver with recessed-panel cabinets and with island.
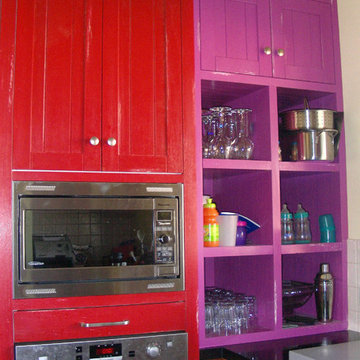
Pauline Ribbans Design
An Eclectic Kitchen with timber and colour used to create a visual feast! The kitchen has an island bench for cooking and a second for preparing food. A CBUS unit is built into a crockery storage cabinet. The kitchen has an inbuilt dish washer that is raised to give easier access. Lots of drawers are used for great storage. It is not often you get to have this much fun with colour and texture!
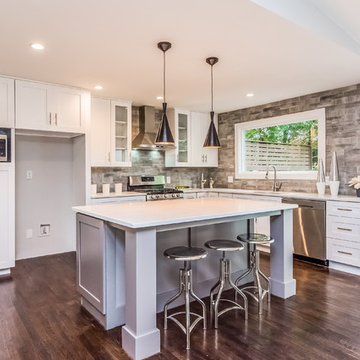
Rex Fuller
Photo of a large contemporary l-shaped kitchen pantry in Atlanta with a drop-in sink, white cabinets, stainless steel appliances and white benchtop.
Photo of a large contemporary l-shaped kitchen pantry in Atlanta with a drop-in sink, white cabinets, stainless steel appliances and white benchtop.
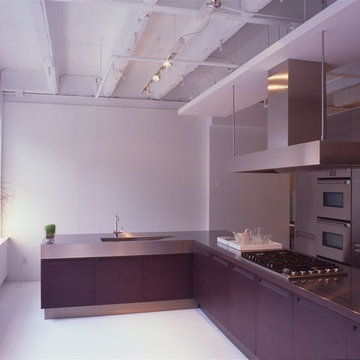
Italian kitchen accented with wooden cabinetry, stainless steel counter, wine cooler, double oven, sub-zero refrigerator.
Large modern l-shaped kitchen pantry in New York with a peninsula, flat-panel cabinets, stainless steel cabinets, stainless steel benchtops, stainless steel appliances, an undermount sink and light hardwood floors.
Large modern l-shaped kitchen pantry in New York with a peninsula, flat-panel cabinets, stainless steel cabinets, stainless steel benchtops, stainless steel appliances, an undermount sink and light hardwood floors.
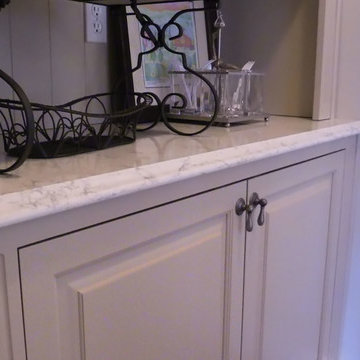
Maple Brighton Cabinets with LG Minuet counter tops. This kitchen features a butler's pantry off to the side.
Dan Krotz, Cabinet Discounters, Inc.
Inspiration for a large traditional l-shaped kitchen pantry in Baltimore with a farmhouse sink, raised-panel cabinets, white cabinets, quartz benchtops, white splashback, porcelain splashback, stainless steel appliances, dark hardwood floors and with island.
Inspiration for a large traditional l-shaped kitchen pantry in Baltimore with a farmhouse sink, raised-panel cabinets, white cabinets, quartz benchtops, white splashback, porcelain splashback, stainless steel appliances, dark hardwood floors and with island.
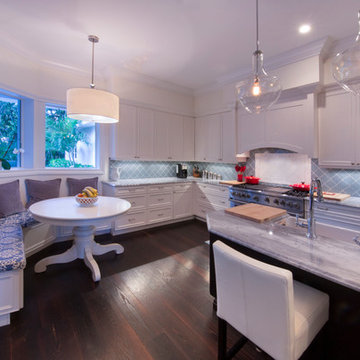
Large contemporary u-shaped kitchen pantry in Miami with blue splashback, stainless steel appliances, dark hardwood floors and with island.
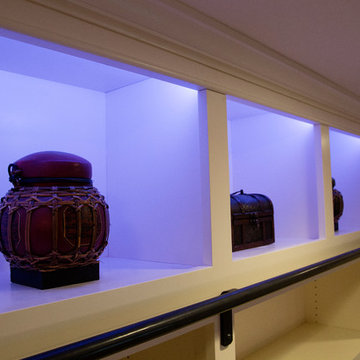
HDR Remodeling Inc. specializes in classic East Bay homes. Whole-house remodels, kitchen and bathroom remodeling, garage and basement conversions are our specialties. Our start-to-finish process -- from design concept to permit-ready plans to production -- will guide you along the way to make sure your project is completed on time and on budget and take the uncertainty and stress out of remodeling your home. Our philosophy -- and passion -- is to help our clients make their remodeling dreams come true.
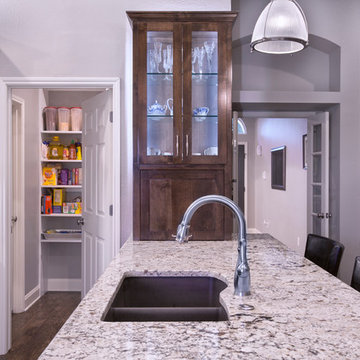
Because we removed the wall between the kitchen and living room and relocated the refrigerator, we were able to build a custom display case at the far end of the new peninsula. This backlit display provides a beautiful place for our clients to show off their glassware. Below the display shelves is a convenient appliance garage to store the coffee maker and other appliances.
Photography by Todd Ramsey, Impressia
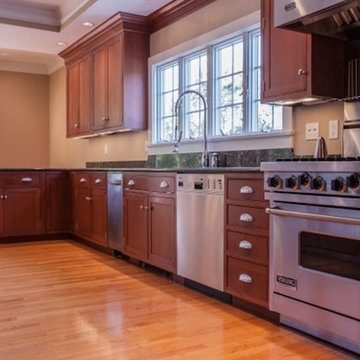
Transitional single-wall kitchen pantry in Boston with a drop-in sink, flat-panel cabinets, dark wood cabinets, granite benchtops, white splashback, stone slab splashback, stainless steel appliances, light hardwood floors and with island.
Purple Kitchen Pantry Design Ideas
1
