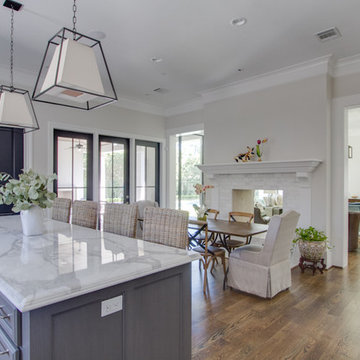All Islands Purple Kitchen Design Ideas
Refine by:
Budget
Sort by:Popular Today
1 - 20 of 717 photos
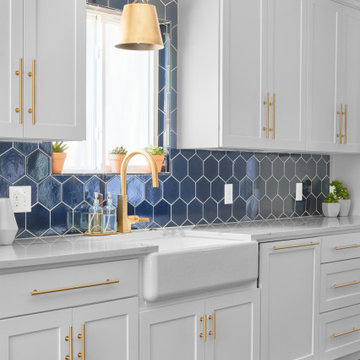
Anchored by a Navy Blue Hexagon Tile Backsplash, this transitional style kitchen serves up some nautical vibes with its classic blue and white color pairing. Love the look? Sample navy blue tiles and more at fireclaytile.com.
TILE SHOWN
6" Hexagon Tiles in Navy Blue
DESIGN
John Gioffre
PHOTOS
Leonid Furmansky
INSTALLER
Revent Remodeling + Construction
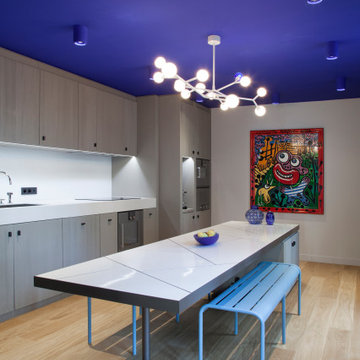
Photo of a contemporary kitchen in Paris with an undermount sink, flat-panel cabinets, grey cabinets, white splashback, light hardwood floors, with island, beige floor and white benchtop.
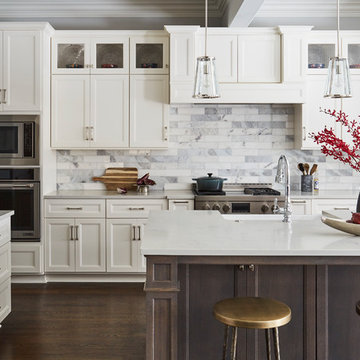
Transitional white kitchen with quartz counter-tops and polished nickel fixtures.
Photography: Michael Alan Kaskel
Inspiration for a large transitional l-shaped kitchen in Chicago with a farmhouse sink, shaker cabinets, white cabinets, quartz benchtops, marble splashback, stainless steel appliances, with island, brown floor, multi-coloured splashback, dark hardwood floors and grey benchtop.
Inspiration for a large transitional l-shaped kitchen in Chicago with a farmhouse sink, shaker cabinets, white cabinets, quartz benchtops, marble splashback, stainless steel appliances, with island, brown floor, multi-coloured splashback, dark hardwood floors and grey benchtop.
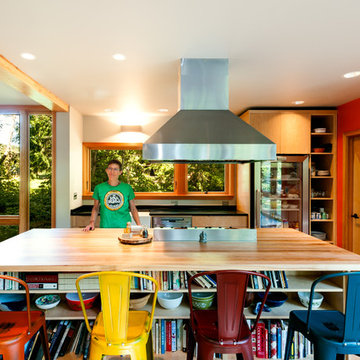
Container House interior
Design ideas for a small scandinavian l-shaped eat-in kitchen in Seattle with a farmhouse sink, flat-panel cabinets, light wood cabinets, wood benchtops, concrete floors, with island, beige floor and beige benchtop.
Design ideas for a small scandinavian l-shaped eat-in kitchen in Seattle with a farmhouse sink, flat-panel cabinets, light wood cabinets, wood benchtops, concrete floors, with island, beige floor and beige benchtop.
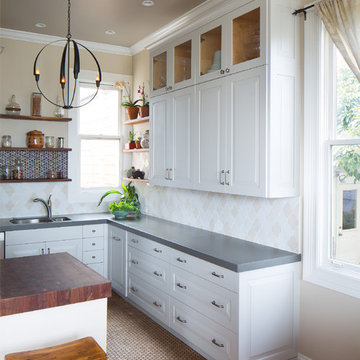
Modern farmhouse kitchen design and remodel for a traditional San Francisco home include simple organic shapes, light colors, and clean details. Our farmhouse style incorporates walnut end-grain butcher block, floating walnut shelving, vintage Wolf range, and curvaceous handmade ceramic tile. Contemporary kitchen elements modernize the farmhouse style with stainless steel appliances, quartz countertop, and cork flooring.
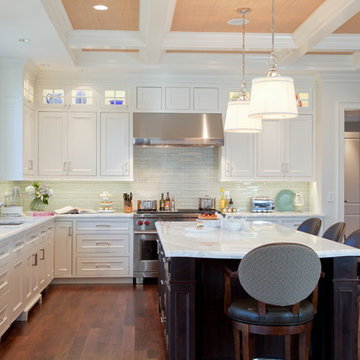
Kitchen expansion and remodel with custom white shaker cabinets, polished nickel hardware, custom lit glass-front cabinets doors, glass mosaic tile backsplash. Coffered copper ceiling with custom white trim and crown molding. White cabinets with marble counter top, dark island with white marble countertop, medium hardwood flooring. Concealed appliances and Wolf range and hood. White and nickel pendant lighting. Island with seating for four. Kitchen with built-in bookshelves in open layout.
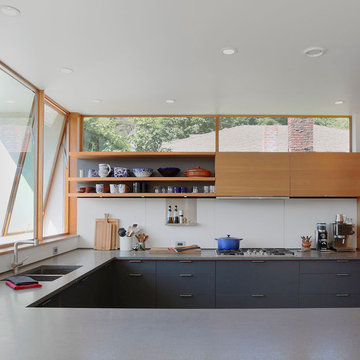
Fir cabinets pair well with Ceasarstone countertops.
Mid-sized modern u-shaped kitchen in Seattle with flat-panel cabinets, a double-bowl sink, medium wood cabinets, black appliances, concrete floors, quartz benchtops, white splashback, a peninsula and grey floor.
Mid-sized modern u-shaped kitchen in Seattle with flat-panel cabinets, a double-bowl sink, medium wood cabinets, black appliances, concrete floors, quartz benchtops, white splashback, a peninsula and grey floor.
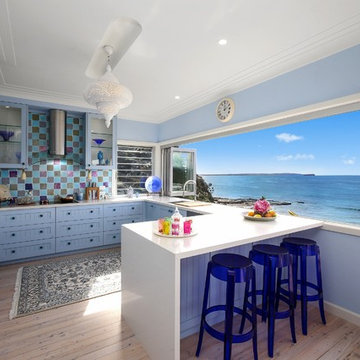
Design ideas for a beach style u-shaped open plan kitchen in Sydney with blue cabinets, multi-coloured splashback, stainless steel appliances, light hardwood floors, a peninsula and shaker cabinets.
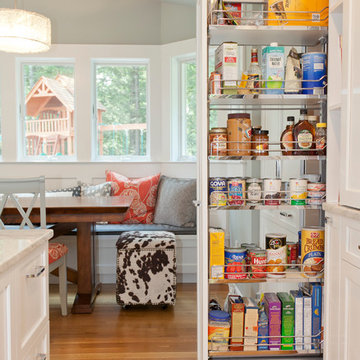
Tucked away behind a cabinet panel is this pullout pantry unit. Photography by Chrissy Racho.
Inspiration for a large eclectic l-shaped eat-in kitchen in Bridgeport with an undermount sink, recessed-panel cabinets, white cabinets, quartzite benchtops, grey splashback, stone tile splashback, stainless steel appliances, light hardwood floors and with island.
Inspiration for a large eclectic l-shaped eat-in kitchen in Bridgeport with an undermount sink, recessed-panel cabinets, white cabinets, quartzite benchtops, grey splashback, stone tile splashback, stainless steel appliances, light hardwood floors and with island.
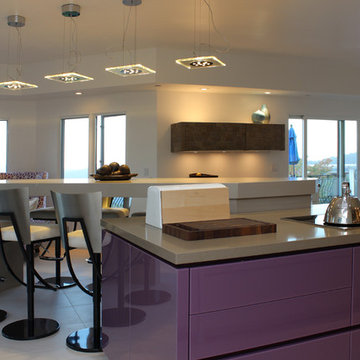
A Spanish style house located on the top mountains of Los Gatos Hills, and surrounded with amazing views that can be viewed from every window around the house. The design idea was to first refresh the dated look of the existing kitchen, and then to create a bar area seating that has a focal point views towards the round area that has five windows looking over the mountain views outside. The use of glass and wood veneers into the door styles combined together helped to tie it up with the beautiful views around the house.
Door Style Finish: Alno Star Line Vetrina, high gloss glass door style, in the white and purple colors, combined with the Alno Split Vintage, a handmade wood veneer door style, in the grey color finish.
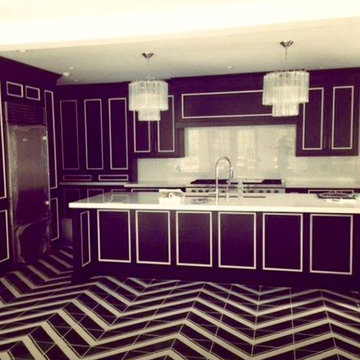
Design ideas for a large eclectic u-shaped eat-in kitchen in Boston with an undermount sink, recessed-panel cabinets, black cabinets, quartz benchtops, white splashback, glass tile splashback, panelled appliances, concrete floors and with island.
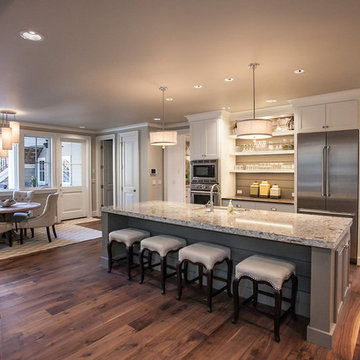
This is an example of a mid-sized transitional l-shaped open plan kitchen in Portland with an undermount sink, recessed-panel cabinets, white cabinets, granite benchtops, multi-coloured splashback, mosaic tile splashback, stainless steel appliances, dark hardwood floors, with island and brown floor.
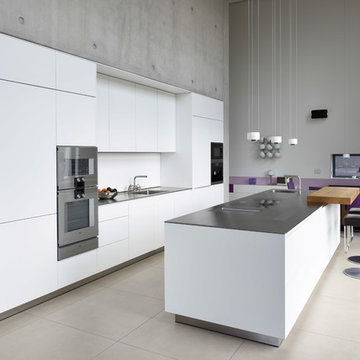
Privatarchiv Küche & Feuer GmbH
Photo of a modern eat-in kitchen in Bremen with a single-bowl sink, flat-panel cabinets, white cabinets, white splashback, stainless steel appliances, with island, beige floor and grey benchtop.
Photo of a modern eat-in kitchen in Bremen with a single-bowl sink, flat-panel cabinets, white cabinets, white splashback, stainless steel appliances, with island, beige floor and grey benchtop.
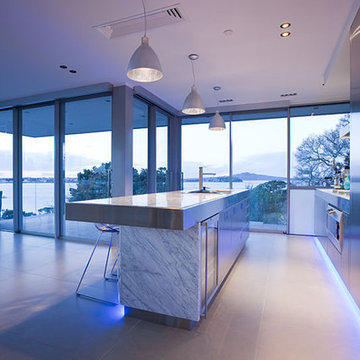
Large contemporary galley eat-in kitchen in Los Angeles with flat-panel cabinets, stainless steel benchtops, marble splashback, stainless steel appliances and with island.
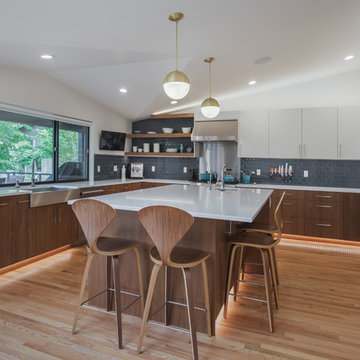
Design by: H2D Architecture + Design
www.h2darchitects.com
Built by: Carlisle Classic Homes
Photos: Christopher Nelson Photography
Design ideas for a large midcentury eat-in kitchen in Seattle with a farmhouse sink, flat-panel cabinets, white cabinets, quartz benchtops, blue splashback, ceramic splashback, stainless steel appliances, medium hardwood floors, with island, white benchtop and vaulted.
Design ideas for a large midcentury eat-in kitchen in Seattle with a farmhouse sink, flat-panel cabinets, white cabinets, quartz benchtops, blue splashback, ceramic splashback, stainless steel appliances, medium hardwood floors, with island, white benchtop and vaulted.
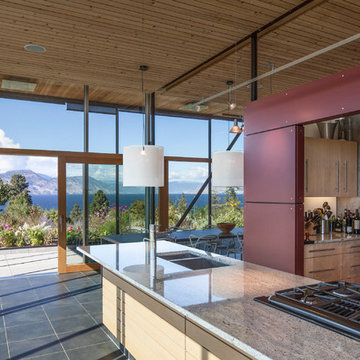
Derek Lepper
Photo of a mid-sized contemporary eat-in kitchen in Vancouver with granite benchtops, porcelain floors and with island.
Photo of a mid-sized contemporary eat-in kitchen in Vancouver with granite benchtops, porcelain floors and with island.
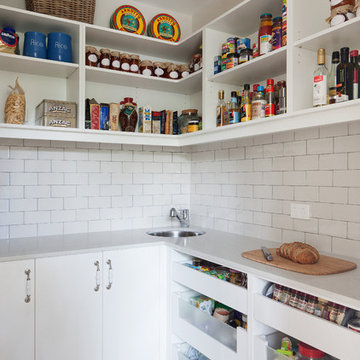
Photography by Shannon McGrath
Design ideas for a large country l-shaped kitchen pantry in Melbourne with white cabinets, white splashback, subway tile splashback, light hardwood floors, a drop-in sink, beaded inset cabinets, solid surface benchtops, stainless steel appliances and with island.
Design ideas for a large country l-shaped kitchen pantry in Melbourne with white cabinets, white splashback, subway tile splashback, light hardwood floors, a drop-in sink, beaded inset cabinets, solid surface benchtops, stainless steel appliances and with island.
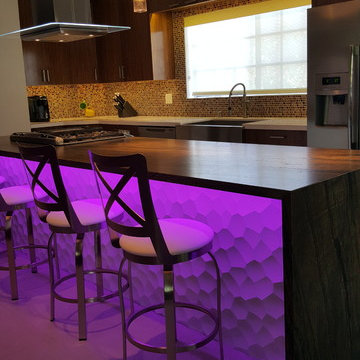
Core Design Services
Large contemporary galley eat-in kitchen in Los Angeles with a farmhouse sink, flat-panel cabinets, medium wood cabinets, granite benchtops, orange splashback, mosaic tile splashback, stainless steel appliances, porcelain floors and with island.
Large contemporary galley eat-in kitchen in Los Angeles with a farmhouse sink, flat-panel cabinets, medium wood cabinets, granite benchtops, orange splashback, mosaic tile splashback, stainless steel appliances, porcelain floors and with island.
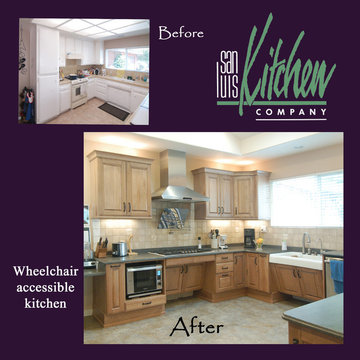
Wheelchair Accessible Kitchen Custom height counters, high toe kicks and recessed knee areas are the calling card for this wheelchair accessible design. The base cabinets are all designed to be easy reach -- pull-out units (both trash and storage), drawers and a lazy susan. Functionality meets aesthetic beauty in this kitchen remodel. (The homeowner worked with an occupational therapist to access current and future spatial needs.)
All Islands Purple Kitchen Design Ideas
1
