Purple Kitchen with Coloured Appliances Design Ideas
Refine by:
Budget
Sort by:Popular Today
1 - 20 of 20 photos
Item 1 of 3
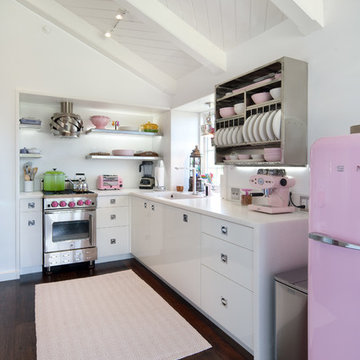
Photography: Lepere Studio
This is an example of a contemporary l-shaped open plan kitchen in Santa Barbara with flat-panel cabinets, white cabinets, dark hardwood floors, no island, an undermount sink, solid surface benchtops, white splashback and coloured appliances.
This is an example of a contemporary l-shaped open plan kitchen in Santa Barbara with flat-panel cabinets, white cabinets, dark hardwood floors, no island, an undermount sink, solid surface benchtops, white splashback and coloured appliances.
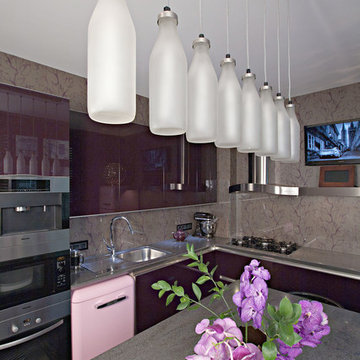
Design ideas for a contemporary l-shaped separate kitchen in Moscow with a drop-in sink, flat-panel cabinets, grey splashback, glass sheet splashback, coloured appliances and with island.
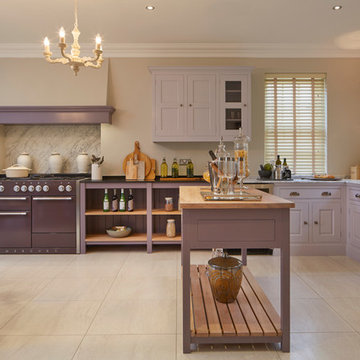
David Parmiter
Photo of a large traditional l-shaped eat-in kitchen in Wiltshire with an undermount sink, raised-panel cabinets, marble benchtops, coloured appliances, porcelain floors and with island.
Photo of a large traditional l-shaped eat-in kitchen in Wiltshire with an undermount sink, raised-panel cabinets, marble benchtops, coloured appliances, porcelain floors and with island.
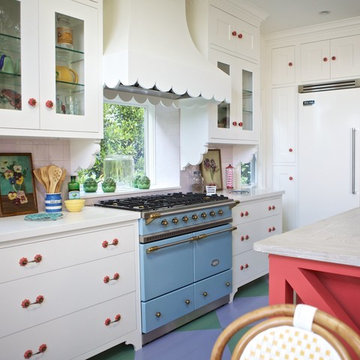
Kitchen
This is an example of an eclectic open plan kitchen in Los Angeles with white cabinets, wood benchtops, ceramic splashback, painted wood floors, coloured appliances and shaker cabinets.
This is an example of an eclectic open plan kitchen in Los Angeles with white cabinets, wood benchtops, ceramic splashback, painted wood floors, coloured appliances and shaker cabinets.
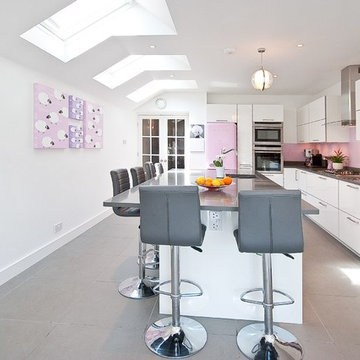
Design ideas for a contemporary l-shaped kitchen in Surrey with an undermount sink, flat-panel cabinets, white cabinets, pink splashback, glass sheet splashback, coloured appliances and with island.
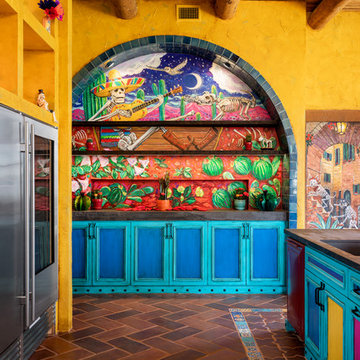
Do we have your attention now? ?A kitchen with a theme is always fun to design and this colorful Escondido kitchen remodel took it to the next level in the best possible way. Our clients desired a larger kitchen with a Day of the Dead theme - this meant color EVERYWHERE! Cabinets, appliances and even custom powder-coated plumbing fixtures. Every day is a fiesta in this stunning kitchen and our clients couldn't be more pleased. Artistic, hand-painted murals, custom lighting fixtures, an antique-looking stove, and more really bring this entire kitchen together. The huge arched windows allow natural light to flood this space while capturing a gorgeous view. This is by far one of our most creative projects to date and we love that it truly demonstrates that you are only limited by your imagination. Whatever your vision is for your home, we can help bring it to life. What do you think of this colorful kitchen?
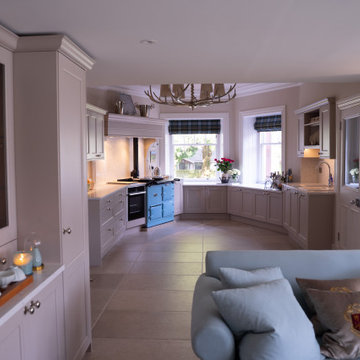
Photo of a large traditional u-shaped open plan kitchen in Other with an integrated sink, shaker cabinets, white cabinets, coloured appliances, no island, white floor and white benchtop.
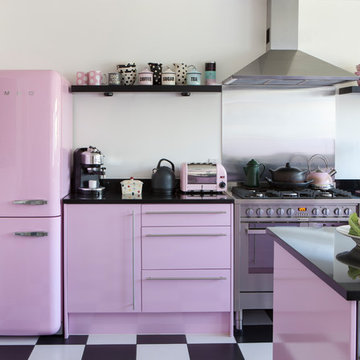
David Giles
Contemporary kitchen in Other with flat-panel cabinets, coloured appliances, with island and multi-coloured floor.
Contemporary kitchen in Other with flat-panel cabinets, coloured appliances, with island and multi-coloured floor.
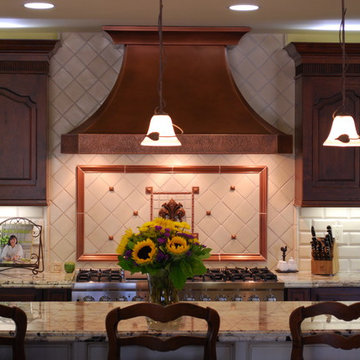
Located in Cowen Heights, this kitchen, designed by Jonathan Salmon, is a beautiful traditional kitchen with a fun colorful spin. These custom Bentwood cabinets are a mix of Burnished Copper on Alder and custom glazed moss colored finish. The glass panes on the cabinets open the room to appear larger. Additionally, the green mossy finish on the cabinets brings a fun, playful element into the design of the kitchen. The Sub Zero fridge is integrated into the kitchen by using the same finish as the cabinets. The Shaw farmhouse sink blends in well with the Santa Cecilia granite countertop and copper tones used throughout the kitchen. The island provides an easy workspace for prepping and serving meals. There is an additional sink that allows are client more space to prep while cooking. This island also has a wrought iron support detail that makes this island unique to this kitchen. Above the Thermadoor range is a custom hammered copper hood that really ties the room together. The designer used Bevelle subway tiles for the back splash, as well as a custom desing behind the range.
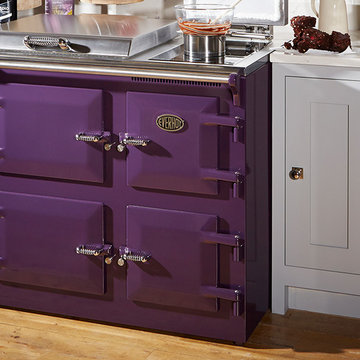
Everhot Aubergine 100
This is an example of a mid-sized country kitchen in Surrey with coloured appliances.
This is an example of a mid-sized country kitchen in Surrey with coloured appliances.
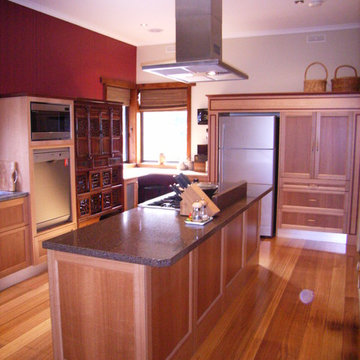
Two species of timber were used to make the solid timber doors. The end cabinets to the island bench have an insert of meat safe mesh to give a nod to the past. Brown stone benches compliment the warm tones of the timber with red being used to give a colour pop and compliment the red freestanding oven. The dishwasher has been raised to increase the accessibility into it. Visually this works better with a fully integrated model. The Laundry was made into a hidden European style.
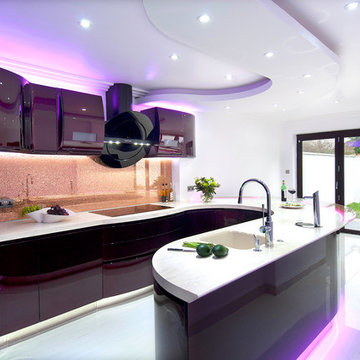
Inspiration for a large l-shaped open plan kitchen in London with an integrated sink, flat-panel cabinets, red cabinets, solid surface benchtops, orange splashback, glass sheet splashback, coloured appliances, porcelain floors and a peninsula.
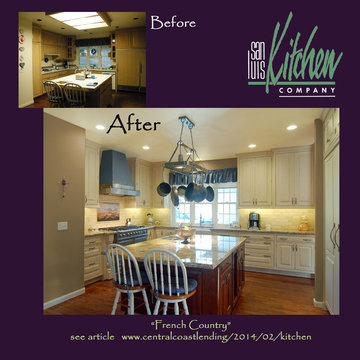
This kitchen was dwarfed by its high ceilings and large appliances before San Luis Kitchen took it in hand. Working closely with the homeowners, we designed a Country French kitchen that makes the most of the space -- using Wood-Mode inset cabinets. Working around existing hardwood floors, we moved the built-in refrigerator and freezer away from the window to visually open up the room and used extra tall custom wall cabinets to bring the high ceilings into a more comfortable scale. The kitchen now befits the upscale vineyard home.
Wood-Mode Fine Custom Cabinetry
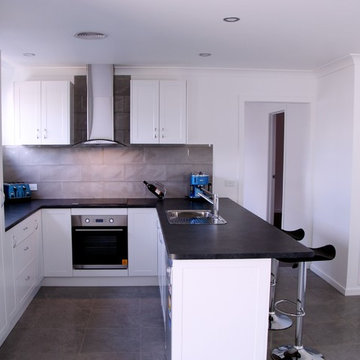
Urban Property Developers Pty Ltd
Inspiration for a mid-sized contemporary u-shaped eat-in kitchen in Other with a single-bowl sink, recessed-panel cabinets, white cabinets, laminate benchtops, grey splashback, cement tile splashback, coloured appliances, porcelain floors, grey floor and grey benchtop.
Inspiration for a mid-sized contemporary u-shaped eat-in kitchen in Other with a single-bowl sink, recessed-panel cabinets, white cabinets, laminate benchtops, grey splashback, cement tile splashback, coloured appliances, porcelain floors, grey floor and grey benchtop.
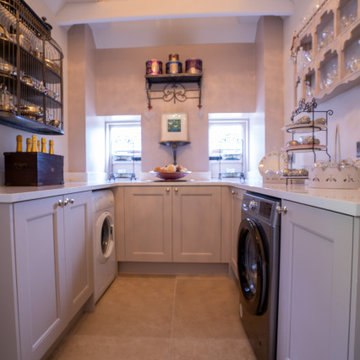
This is an example of a large traditional u-shaped open plan kitchen in Other with an integrated sink, shaker cabinets, white cabinets, coloured appliances, no island, white floor and white benchtop.
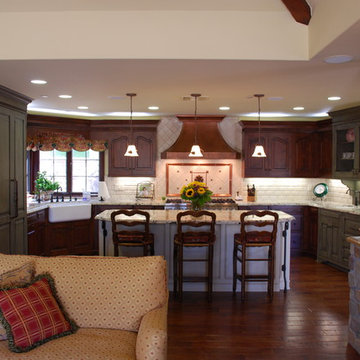
Located in Cowen Heights, this kitchen, designed by Jonathan Salmon, is a beautiful traditional kitchen with a fun colorful spin. These custom Bentwood cabinets are a mix of Burnished Copper on Alder and custom glazed moss colored finish. The glass panes on the cabinets open the room to appear larger. Additionally, the green mossy finish on the cabinets brings a fun, playful element into the design of the kitchen. The Sub Zero fridge is integrated into the kitchen by using the same finish as the cabinets. The Shaw farmhouse sink blends in well with the Santa Cecilia granite countertop and copper tones used throughout the kitchen. The island provides an easy workspace for prepping and serving meals. There is an additional sink that allows are client more space to prep while cooking. This island also has a wrought iron support detail that makes this island unique to this kitchen. Above the Thermadoor range is a custom hammered copper hood that really ties the room together. The designer used Bevelle subway tiles for the back splash, as well as a custom desing behind the range.
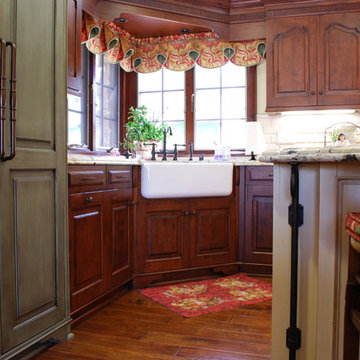
Located in Cowen Heights, this kitchen, designed by Jonathan Salmon, is a beautiful traditional kitchen with a fun colorful spin. These custom Bentwood cabinets are a mix of Burnished Copper on Alder and custom glazed moss colored finish. The glass panes on the cabinets open the room to appear larger. Additionally, the green mossy finish on the cabinets brings a fun, playful element into the design of the kitchen. The Sub Zero fridge is integrated into the kitchen by using the same finish as the cabinets. The Shaw farmhouse sink blends in well with the Santa Cecilia granite countertop and copper tones used throughout the kitchen. The island provides an easy workspace for prepping and serving meals. There is an additional sink that allows are client more space to prep while cooking. This island also has a wrought iron support detail that makes this island unique to this kitchen. Above the Thermadoor range is a custom hammered copper hood that really ties the room together. The designer used Bevelle subway tiles for the back splash, as well as a custom desing behind the range.
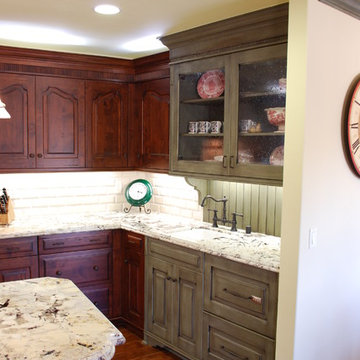
Located in Cowen Heights, this kitchen, designed by Jonathan Salmon, is a beautiful traditional kitchen with a fun colorful spin. These custom Bentwood cabinets are a mix of Burnished Copper on Alder and custom glazed moss colored finish. The glass panes on the cabinets open the room to appear larger. Additionally, the green mossy finish on the cabinets brings a fun, playful element into the design of the kitchen. The Sub Zero fridge is integrated into the kitchen by using the same finish as the cabinets. The Shaw farmhouse sink blends in well with the Santa Cecilia granite countertop and copper tones used throughout the kitchen. The island provides an easy workspace for prepping and serving meals. There is an additional sink that allows are client more space to prep while cooking. This island also has a wrought iron support detail that makes this island unique to this kitchen. Above the Thermadoor range is a custom hammered copper hood that really ties the room together. The designer used Bevelle subway tiles for the back splash, as well as a custom desing behind the range.
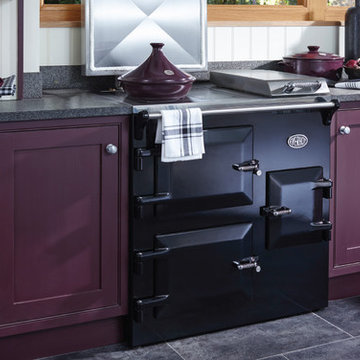
Everhot Black 90
This is an example of a country kitchen in Surrey with coloured appliances.
This is an example of a country kitchen in Surrey with coloured appliances.
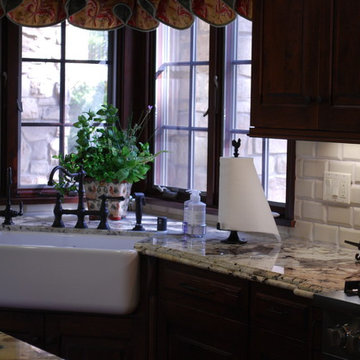
Located in Cowen Heights, this kitchen, designed by Jonathan Salmon, is a beautiful traditional kitchen with a fun colorful spin. These custom Bentwood cabinets are a mix of Burnished Copper on Alder and custom glazed moss colored finish. The glass panes on the cabinets open the room to appear larger. Additionally, the green mossy finish on the cabinets brings a fun, playful element into the design of the kitchen. The Sub Zero fridge is integrated into the kitchen by using the same finish as the cabinets. The Shaw farmhouse sink blends in well with the Santa Cecilia granite countertop and copper tones used throughout the kitchen. The island provides an easy workspace for prepping and serving meals. There is an additional sink that allows are client more space to prep while cooking. This island also has a wrought iron support detail that makes this island unique to this kitchen. Above the Thermadoor range is a custom hammered copper hood that really ties the room together. The designer used Bevelle subway tiles for the back splash, as well as a custom desing behind the range.
Purple Kitchen with Coloured Appliances Design Ideas
1