Purple Kitchen with Concrete Benchtops Design Ideas
Sort by:Popular Today
1 - 16 of 16 photos
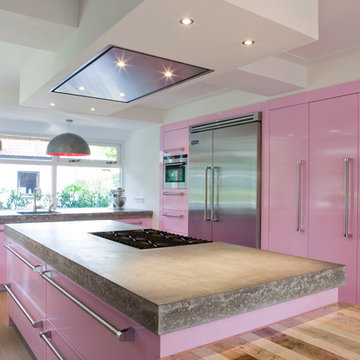
Inspiration for a modern kitchen in New York with concrete benchtops and stainless steel appliances.
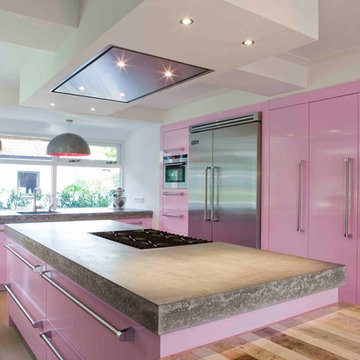
Design ideas for a large contemporary l-shaped eat-in kitchen in New York with flat-panel cabinets, stainless steel appliances, an undermount sink, concrete benchtops, medium hardwood floors and with island.
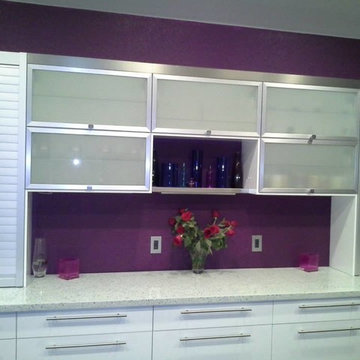
This kitchen was originally created in the early 70's, and was very dated. We gutted it, taking out the old dark wood cabinets and grouted tile, and re-did the kitchen with all white cabinets and a few glass fronts. We also added a beautiful terrazzo countertop made with concrete and glass, with a touch of glow in the dark aggregate to give it a glow at night.
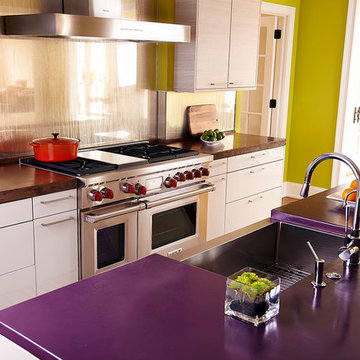
Gil Stose, Gil Stose Photography
Design ideas for a large contemporary galley eat-in kitchen in Philadelphia with with island, a farmhouse sink, flat-panel cabinets, white cabinets, concrete benchtops, multi-coloured splashback, glass sheet splashback, stainless steel appliances and medium hardwood floors.
Design ideas for a large contemporary galley eat-in kitchen in Philadelphia with with island, a farmhouse sink, flat-panel cabinets, white cabinets, concrete benchtops, multi-coloured splashback, glass sheet splashback, stainless steel appliances and medium hardwood floors.
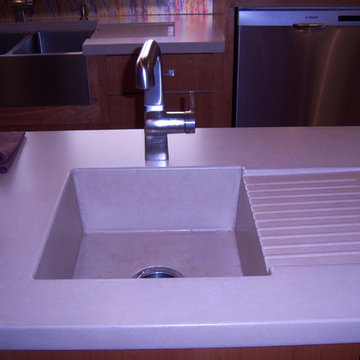
The countertops are made from concrete that where custom designed with a sink and drainage boards.
This is an example of a transitional kitchen in Grand Rapids with an integrated sink, concrete benchtops and with island.
This is an example of a transitional kitchen in Grand Rapids with an integrated sink, concrete benchtops and with island.
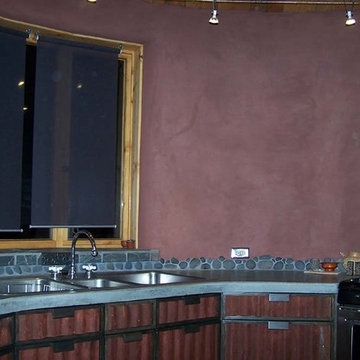
earthen touch natural builders, llc
Mid-sized eclectic eat-in kitchen in Albuquerque with a triple-bowl sink, recessed-panel cabinets, red cabinets, concrete benchtops, grey splashback, stone tile splashback, stainless steel appliances, slate floors and no island.
Mid-sized eclectic eat-in kitchen in Albuquerque with a triple-bowl sink, recessed-panel cabinets, red cabinets, concrete benchtops, grey splashback, stone tile splashback, stainless steel appliances, slate floors and no island.
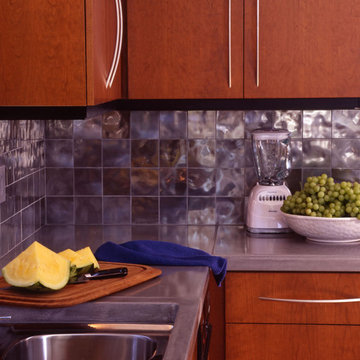
concrete counters and metal look backsplash
. Photography by David Duncan Livingston.
Design ideas for a mid-sized contemporary l-shaped separate kitchen in San Francisco with an integrated sink, flat-panel cabinets, medium wood cabinets, slate splashback, stainless steel appliances, light hardwood floors, with island, beige floor, concrete benchtops and metallic splashback.
Design ideas for a mid-sized contemporary l-shaped separate kitchen in San Francisco with an integrated sink, flat-panel cabinets, medium wood cabinets, slate splashback, stainless steel appliances, light hardwood floors, with island, beige floor, concrete benchtops and metallic splashback.
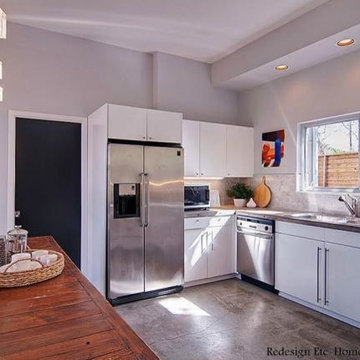
Staged kitchen with antique chest used for serving.
Inspiration for a contemporary u-shaped separate kitchen in Houston with a drop-in sink, flat-panel cabinets, white cabinets, concrete benchtops, grey splashback, subway tile splashback and stainless steel appliances.
Inspiration for a contemporary u-shaped separate kitchen in Houston with a drop-in sink, flat-panel cabinets, white cabinets, concrete benchtops, grey splashback, subway tile splashback and stainless steel appliances.
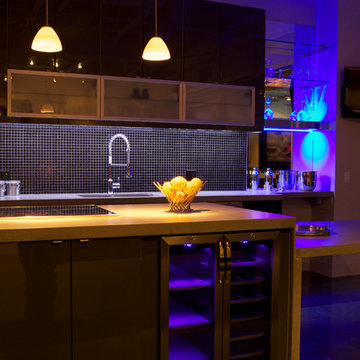
Design by Cecily Woolrich of Cecily Woolrich Interior Design and Woolrich Group
This is an example of a contemporary galley kitchen in Calgary with flat-panel cabinets, concrete benchtops, black splashback, mosaic tile splashback, stainless steel appliances, concrete floors and with island.
This is an example of a contemporary galley kitchen in Calgary with flat-panel cabinets, concrete benchtops, black splashback, mosaic tile splashback, stainless steel appliances, concrete floors and with island.
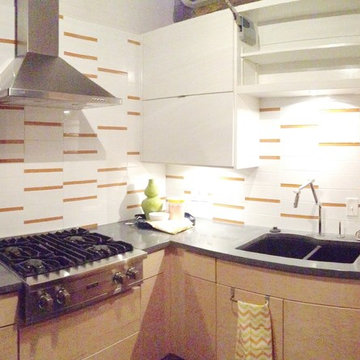
Link to Video Walkthrough
http://youtu.be/tIxBflLu2Do
Design ideas for a modern kitchen in Kansas City with an undermount sink, flat-panel cabinets, concrete benchtops, white splashback, glass tile splashback and stainless steel appliances.
Design ideas for a modern kitchen in Kansas City with an undermount sink, flat-panel cabinets, concrete benchtops, white splashback, glass tile splashback and stainless steel appliances.
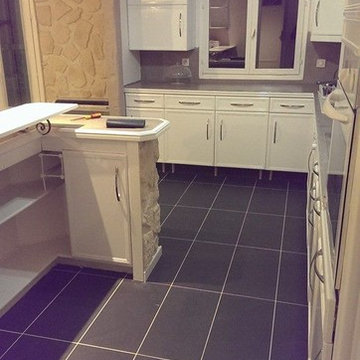
Home staging sur ancienne cuisine, renovation sol, mise en place de béton ciré sur plan de travail et crédence.
Changement de poignées mise en place de peinture résine blanc brillant
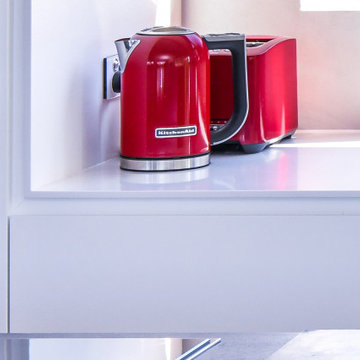
Large modern galley open plan kitchen in Sydney with an undermount sink, flat-panel cabinets, white cabinets, concrete benchtops, grey splashback, black appliances, light hardwood floors, with island, brown floor and grey benchtop.
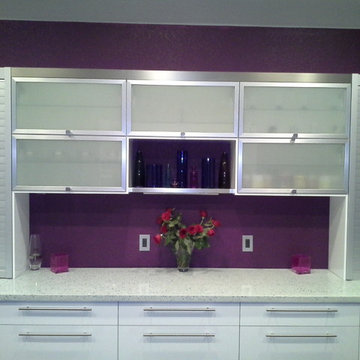
Transformed from a very dated 70's kitchen with white grouted tile countertops and dark wood cabinets, we gutted and enlarged the space, put in new pull-out cabinets on the lower and lift-up fronts on the top, and created concrete terrazzo countertops for a functional and modern look.
Deborah Nazemi
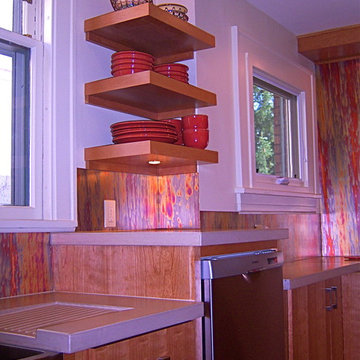
The countertops are made from concrete that where custom designed with a sink and drainage boards. The backsplash is the most ask question of the project. “What did you use for the backsplash?” It is a metal copper laminate.
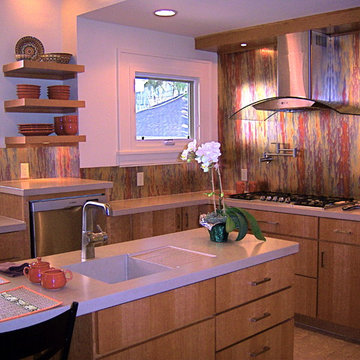
The countertops are made from concrete that where custom designed with a sink and drainage boards. The backsplash is the most ask question of the project. “What did you use for the backsplash?” It is a metal copper laminate. The flooring is cork with custom radiant heat. Cork flooring is a wonderful for kitchen because it will cushion your feet while you are working in the spaces.
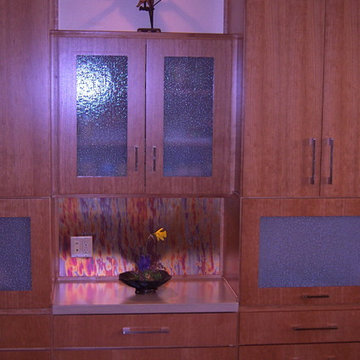
Photo of a transitional kitchen in Grand Rapids with light wood cabinets and concrete benchtops.
Purple Kitchen with Concrete Benchtops Design Ideas
1