Purple Kitchen with Glass Tile Splashback Design Ideas
Sort by:Popular Today
1 - 20 of 47 photos
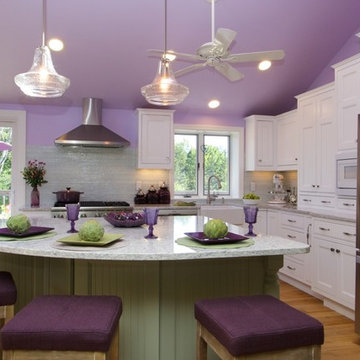
Photo of a mid-sized country l-shaped eat-in kitchen in Orange County with a farmhouse sink, shaker cabinets, white cabinets, granite benchtops, green splashback, glass tile splashback, stainless steel appliances, light hardwood floors and a peninsula.
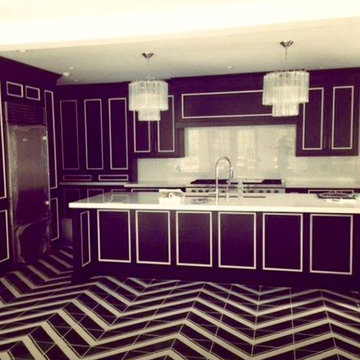
Design ideas for a large eclectic u-shaped eat-in kitchen in Boston with an undermount sink, recessed-panel cabinets, black cabinets, quartz benchtops, white splashback, glass tile splashback, panelled appliances, concrete floors and with island.
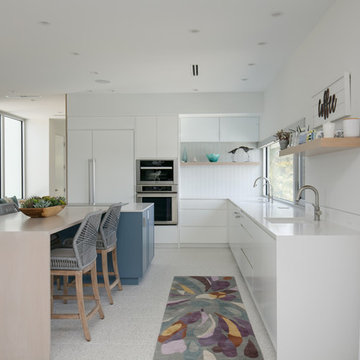
BeachHaus is built on a previously developed site on Siesta Key. It sits directly on the bay but has Gulf views from the upper floor and roof deck.
The client loved the old Florida cracker beach houses that are harder and harder to find these days. They loved the exposed roof joists, ship lap ceilings, light colored surfaces and inviting and durable materials.
Given the risk of hurricanes, building those homes in these areas is not only disingenuous it is impossible. Instead, we focused on building the new era of beach houses; fully elevated to comfy with FEMA requirements, exposed concrete beams, long eaves to shade windows, coralina stone cladding, ship lap ceilings, and white oak and terrazzo flooring.
The home is Net Zero Energy with a HERS index of -25 making it one of the most energy efficient homes in the US. It is also certified NGBS Emerald.
Photos by Ryan Gamma Photography
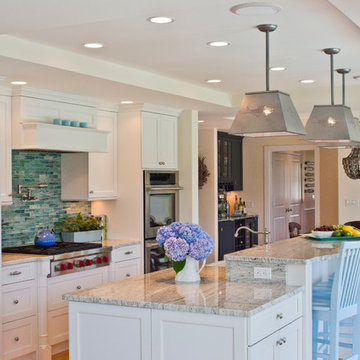
Brian Vanden Brink
Design ideas for a mid-sized traditional galley eat-in kitchen in Boston with shaker cabinets, white cabinets, panelled appliances, glass tile splashback, an undermount sink, quartz benchtops, light hardwood floors, with island and brown floor.
Design ideas for a mid-sized traditional galley eat-in kitchen in Boston with shaker cabinets, white cabinets, panelled appliances, glass tile splashback, an undermount sink, quartz benchtops, light hardwood floors, with island and brown floor.
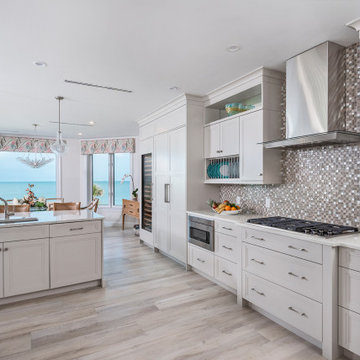
We opened up this kitchen by removing some upper cabinets that separated the breakfast bar/island from the dining area on one side and from the main living area on the other side. Custom cabinetry throughout added much needed storage and the glittering backsplash sparkles like the full moon on the sea. Upgraded appliances and ample counter space make this kitchen a home chef's dream.
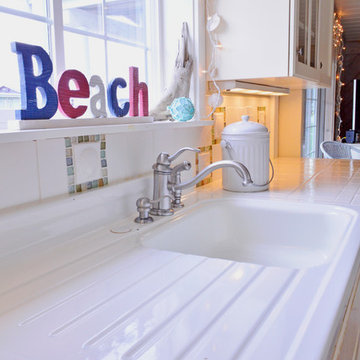
Photography by Amy Birrer
This lovely beach cabin was completely remodeled to add more space and make it a bit more functional. Many vintage pieces were reused in keeping with the vintage of the space. We carved out new space in this beach cabin kitchen, bathroom and laundry area that was nonexistent in the previous layout. The original drainboard sink and gas range were incorporated into the new design as well as the reused door on the small reach-in pantry. The white tile countertop is trimmed in nautical rope detail and the backsplash incorporates subtle elements from the sea framed in beach glass colors. The client even chose light fixtures reminiscent of bulkhead lamps.
The bathroom doubles as a laundry area and is painted in blue and white with the same cream painted cabinets and countetop tile as the kitchen. We used a slightly different backsplash and glass pattern here and classic plumbing fixtures.
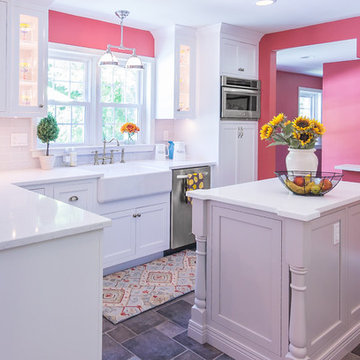
Designer: Mary Skurecki
Cabinetry: Mouser/Centra Square Inset, Plaza door and drawer style with Slab top drawer. Perimeter in White paint, Island and interior of glass cabinets painted in Fog. Jeffrey Alexander, Satin Nickle pulls, knobs and latches
Countertop: Zodiaq Quartz, Coarse Carrara with eased edge and detailed corners
Backsplash: Subway pattern tile in Color Waves “ice white” glass
Floor: Tera Antica- from the ’Celeste Grigio’ collection in Hopscotch pattern
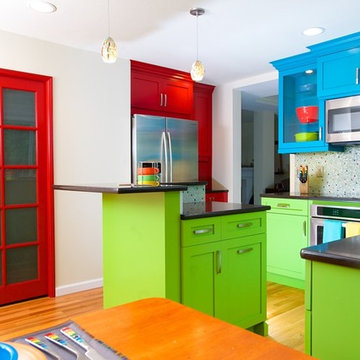
Small island includes eating bar above prep area to accommodate family of 4. A microwave hood vent is the result of storage taking precidence.
Design ideas for a mid-sized eclectic u-shaped eat-in kitchen in Seattle with an undermount sink, recessed-panel cabinets, red cabinets, quartz benchtops, multi-coloured splashback, glass tile splashback, stainless steel appliances, medium hardwood floors and with island.
Design ideas for a mid-sized eclectic u-shaped eat-in kitchen in Seattle with an undermount sink, recessed-panel cabinets, red cabinets, quartz benchtops, multi-coloured splashback, glass tile splashback, stainless steel appliances, medium hardwood floors and with island.
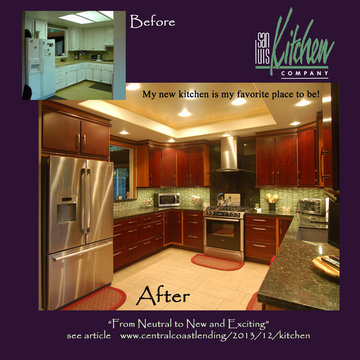
We took an old boring white kitchen and jazzed it up for a creative and spunky homeowner using Brookhaven II cabinetry. Face frames in a pale cherry highlight the burgundy finished doors; a color scheme which is continued in the trim details and enhanced with contrasting green granite. While the basic work triangle did not change, we added usability with many deep drawers and lazy susans (both base and wall) in the corners. We also converted the old fluorescent light box to a recessed ceiling with convenient can lights.
Wood-Mode Fine Custom Cabinetry: Brookhaven's Fairfield
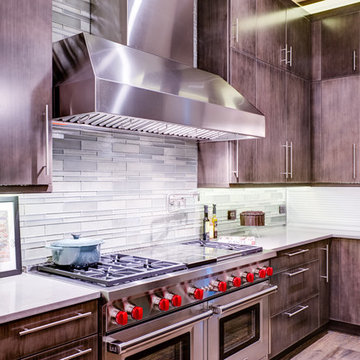
Photo by: Michael Donahue
Large transitional u-shaped open plan kitchen in Chicago with an undermount sink, flat-panel cabinets, grey cabinets, quartz benchtops, green splashback, glass tile splashback, stainless steel appliances, medium hardwood floors and with island.
Large transitional u-shaped open plan kitchen in Chicago with an undermount sink, flat-panel cabinets, grey cabinets, quartz benchtops, green splashback, glass tile splashback, stainless steel appliances, medium hardwood floors and with island.
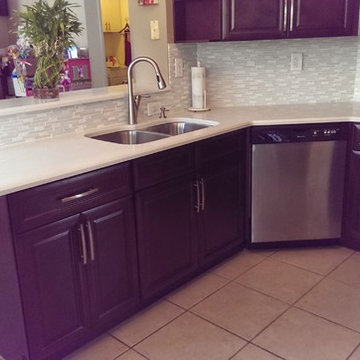
Mid-sized transitional open plan kitchen in Miami with an undermount sink, raised-panel cabinets, brown cabinets, quartz benchtops, white splashback, glass tile splashback, stainless steel appliances, porcelain floors and with island.
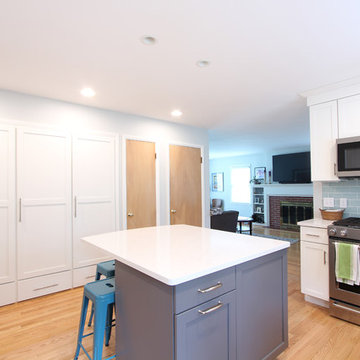
Photo of a small transitional u-shaped kitchen in Other with an undermount sink, shaker cabinets, white cabinets, quartz benchtops, green splashback, glass tile splashback, stainless steel appliances, light hardwood floors, with island, brown floor and white benchtop.
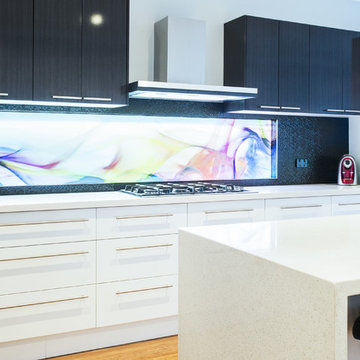
This is an example of a mid-sized modern galley eat-in kitchen in Melbourne with an undermount sink, white cabinets, quartz benchtops, black splashback, glass tile splashback, stainless steel appliances, light hardwood floors and flat-panel cabinets.
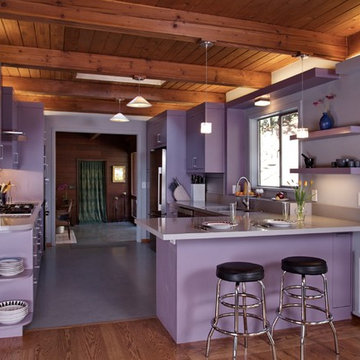
Peninsula with seating. Photos by Sunny Grewal
Mid-sized contemporary galley eat-in kitchen in San Francisco with an undermount sink, flat-panel cabinets, purple cabinets, quartz benchtops, multi-coloured splashback, glass tile splashback, stainless steel appliances, a peninsula, grey floor and purple benchtop.
Mid-sized contemporary galley eat-in kitchen in San Francisco with an undermount sink, flat-panel cabinets, purple cabinets, quartz benchtops, multi-coloured splashback, glass tile splashback, stainless steel appliances, a peninsula, grey floor and purple benchtop.
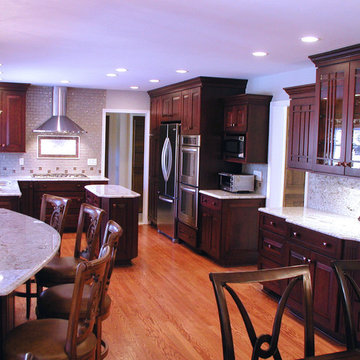
A Craftsman-influenced kitchen, including a small prep island and seating overlooking the living room.
Inspiration for an arts and crafts u-shaped eat-in kitchen in Detroit with an undermount sink, glass-front cabinets, dark wood cabinets, granite benchtops, beige splashback, glass tile splashback and stainless steel appliances.
Inspiration for an arts and crafts u-shaped eat-in kitchen in Detroit with an undermount sink, glass-front cabinets, dark wood cabinets, granite benchtops, beige splashback, glass tile splashback and stainless steel appliances.
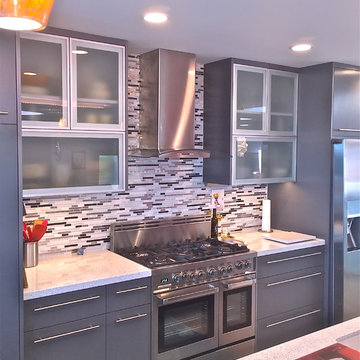
Inspiration for an expansive modern single-wall eat-in kitchen in San Luis Obispo with an undermount sink, glass-front cabinets, grey cabinets, glass benchtops, multi-coloured splashback, glass tile splashback, stainless steel appliances, medium hardwood floors and with island.
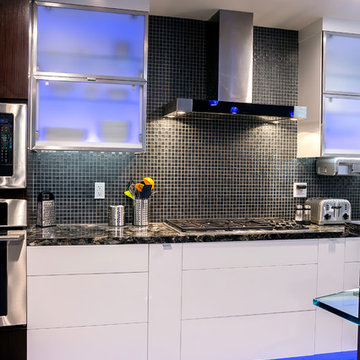
Photo of a mid-sized contemporary u-shaped eat-in kitchen in San Francisco with an undermount sink, flat-panel cabinets, white cabinets, granite benchtops, grey splashback, glass tile splashback, stainless steel appliances, porcelain floors and with island.
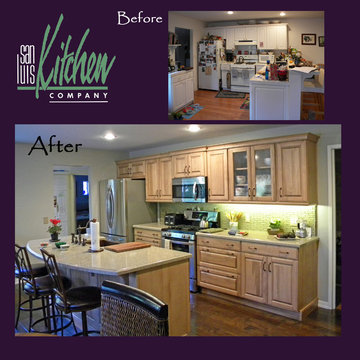
San Luis Kitchen took a cramped kitchen in a small beach house and opened it up by changing the layout. The one-time peninsula divided the large room into three small spaces -- the kitchen, a small seating area & a hallway/anteroom. Restructuring the kitchen to line the main wall and adding an island, we created a true "great room". The homeowner now has a more organized integrated space for their daily lives. Remodeled using Brookhaven cabinetry.
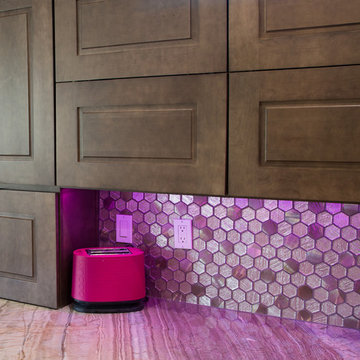
The detail and creative thought that went into making this full home remodel unique was an incredible experience. From the waterfall edge countertop to the hot pink kitchen faucet and Glitz Love glass mosaic, this truly was a custom design created around the customers favorite colors and materials.
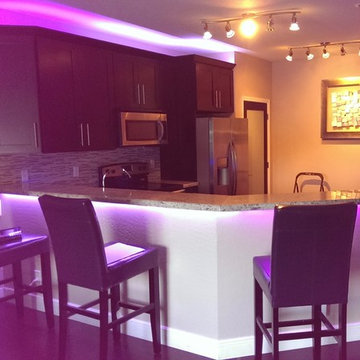
Photo of a mid-sized modern u-shaped eat-in kitchen in Miami with an undermount sink, shaker cabinets, dark wood cabinets, granite benchtops, multi-coloured splashback, glass tile splashback, stainless steel appliances and dark hardwood floors.
Purple Kitchen with Glass Tile Splashback Design Ideas
1