Purple Kitchen with Multi-Coloured Benchtop Design Ideas
Refine by:
Budget
Sort by:Popular Today
1 - 18 of 18 photos
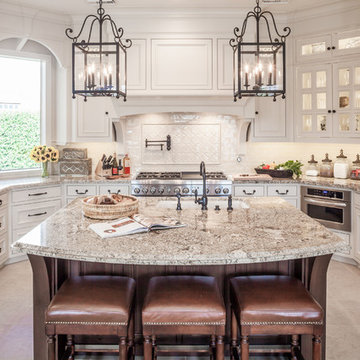
Design ideas for a traditional u-shaped kitchen in Houston with an undermount sink, granite benchtops, panelled appliances, beaded inset cabinets, beige splashback, ceramic splashback, ceramic floors, with island, beige floor, multi-coloured benchtop and white cabinets.
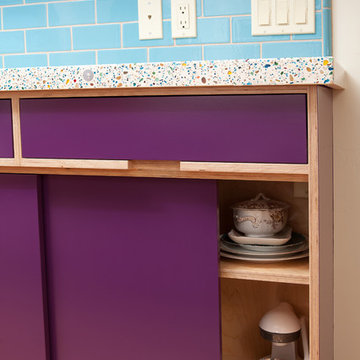
Design by Heather Tissue; construction by Green Goods
Kitchen remodel featuring carmelized strand woven bamboo plywood, maple plywood and paint grade cabinets, custom bamboo doors, handmade ceramic tile, custom concrete countertops
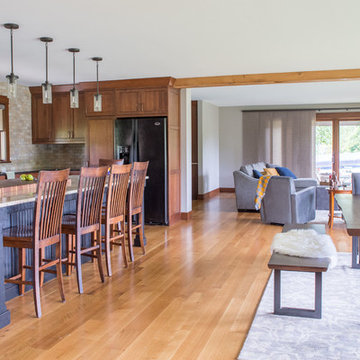
Project by Wiles Design Group. Their Cedar Rapids-based design studio serves the entire Midwest, including Iowa City, Dubuque, Davenport, and Waterloo, as well as North Missouri and St. Louis.
For more about Wiles Design Group, see here: https://wilesdesigngroup.com/
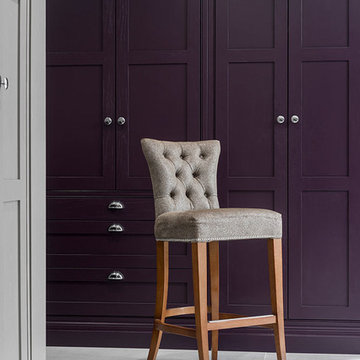
Jonathan Little Photography
Inspiration for an expansive country u-shaped open plan kitchen in Surrey with a farmhouse sink, shaker cabinets, purple cabinets, granite benchtops, beige splashback, glass sheet splashback, stainless steel appliances, ceramic floors, with island, grey floor and multi-coloured benchtop.
Inspiration for an expansive country u-shaped open plan kitchen in Surrey with a farmhouse sink, shaker cabinets, purple cabinets, granite benchtops, beige splashback, glass sheet splashback, stainless steel appliances, ceramic floors, with island, grey floor and multi-coloured benchtop.
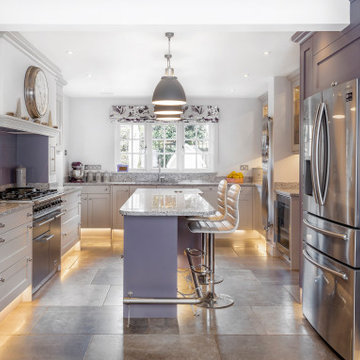
This is an example of a transitional u-shaped kitchen in Other with shaker cabinets, purple cabinets, stainless steel appliances, with island, grey floor and multi-coloured benchtop.
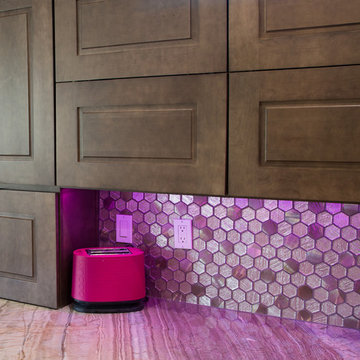
The detail and creative thought that went into making this full home remodel unique was an incredible experience. From the waterfall edge countertop to the hot pink kitchen faucet and Glitz Love glass mosaic, this truly was a custom design created around the customers favorite colors and materials.
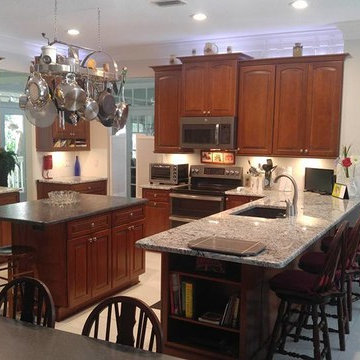
Photo of a traditional l-shaped kitchen in Tampa with a single-bowl sink, raised-panel cabinets, brown cabinets, marble benchtops, white splashback, with island, white floor and multi-coloured benchtop.
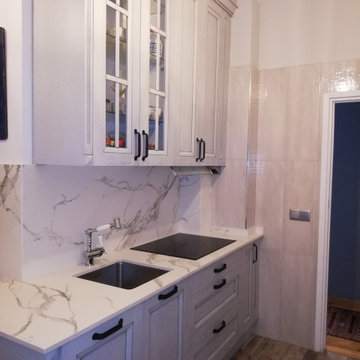
Cocina en L invertida. La zona frontal contiene los fuegos y el fregadero con su espacio de trabajo. sobre esta zona se levantan los mueble hasta el techo aprovechando todo el espacio.
Materiales de primera calidad: muebles de madera maciza tratada en un tono azul grisacio envejecido. Suelos con baldosa porcelánica. Frente de cocina del mismo material que la encimera.
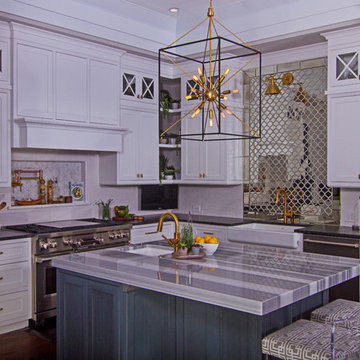
RUSS-D Photography
Mid-sized midcentury open plan kitchen in Tampa with a farmhouse sink, shaker cabinets, white cabinets, marble benchtops, white splashback, subway tile splashback, stainless steel appliances, medium hardwood floors, with island, brown floor and multi-coloured benchtop.
Mid-sized midcentury open plan kitchen in Tampa with a farmhouse sink, shaker cabinets, white cabinets, marble benchtops, white splashback, subway tile splashback, stainless steel appliances, medium hardwood floors, with island, brown floor and multi-coloured benchtop.
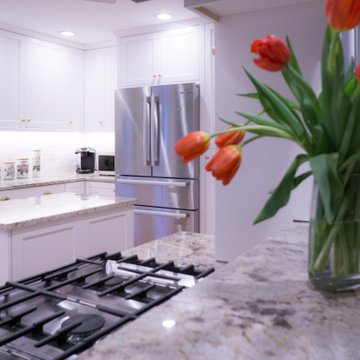
Small transitional kitchen in Bridgeport with an undermount sink, recessed-panel cabinets, white cabinets, granite benchtops, white splashback, cement tile splashback, stainless steel appliances, light hardwood floors, with island and multi-coloured benchtop.
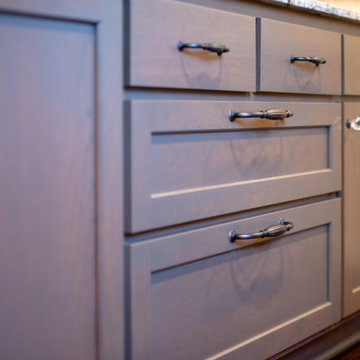
Please see our review left by our wonderful client!
Inspiration for a mid-sized modern eat-in kitchen in Milwaukee with with island and multi-coloured benchtop.
Inspiration for a mid-sized modern eat-in kitchen in Milwaukee with with island and multi-coloured benchtop.
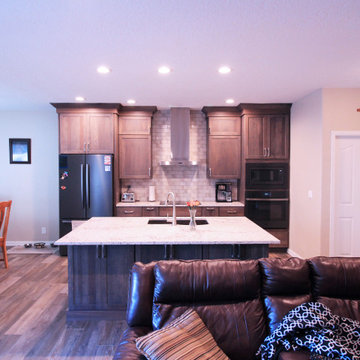
Small modern single-wall eat-in kitchen in Boise with an undermount sink, shaker cabinets, grey cabinets, quartz benchtops, grey splashback, ceramic splashback, black appliances, laminate floors, with island, brown floor and multi-coloured benchtop.
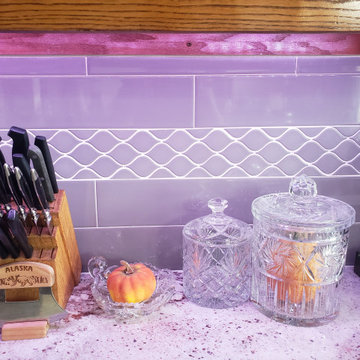
Inspiration for a mid-sized galley eat-in kitchen in Dallas with medium wood cabinets, granite benchtops, grey splashback, glass tile splashback, black appliances, with island and multi-coloured benchtop.
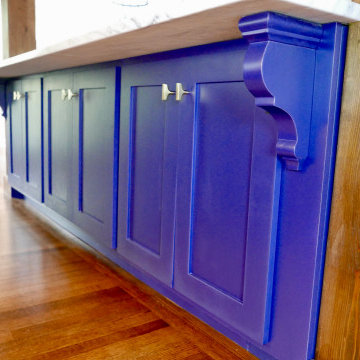
Back side of the new 9' wide island with additional storage behind the Shaker Style doors painted Naval!
This is an example of a mid-sized transitional galley eat-in kitchen in Other with a farmhouse sink, shaker cabinets, blue cabinets, marble benchtops, white splashback, subway tile splashback, white appliances, porcelain floors, with island, black floor and multi-coloured benchtop.
This is an example of a mid-sized transitional galley eat-in kitchen in Other with a farmhouse sink, shaker cabinets, blue cabinets, marble benchtops, white splashback, subway tile splashback, white appliances, porcelain floors, with island, black floor and multi-coloured benchtop.
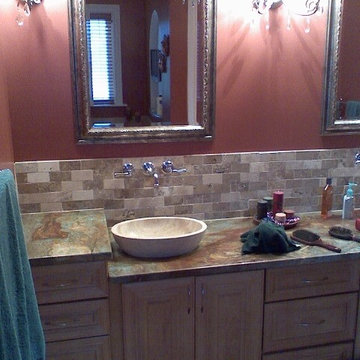
John D. Swarm Designer Project Manager
new home design and job supervision.
Interior Carpentry, Interior Design, Brushed French limestone versailles pattern, knotty alder and black distressed cabinetry, 5' x 7' slate walk in shower.
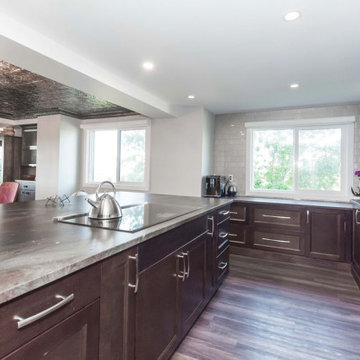
A beautifully decorated ornamental style tin ceiling is the focus in this dining room. The dark theme is continued into the kitchen with dark wood cabinetry and countertops.Hints of red are seen in this unique piece of stone material for the kitchen countertops. A white coloured backsplash is seen over the sink, while a gray tiled backsplash is on the perpendicular wall illuminated with natural sunlight.
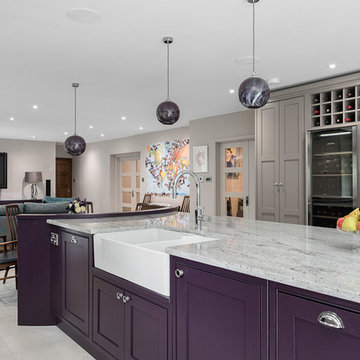
Jonathan Little Photography
Design ideas for an expansive contemporary u-shaped open plan kitchen in Surrey with a farmhouse sink, shaker cabinets, purple cabinets, granite benchtops, beige splashback, glass sheet splashback, stainless steel appliances, ceramic floors, with island, grey floor and multi-coloured benchtop.
Design ideas for an expansive contemporary u-shaped open plan kitchen in Surrey with a farmhouse sink, shaker cabinets, purple cabinets, granite benchtops, beige splashback, glass sheet splashback, stainless steel appliances, ceramic floors, with island, grey floor and multi-coloured benchtop.
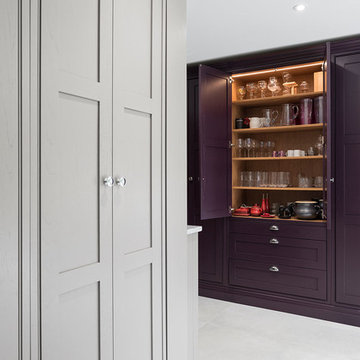
Jonathan Little Photography
This is an example of an expansive country open plan kitchen in Surrey with a farmhouse sink, shaker cabinets, purple cabinets, granite benchtops, beige splashback, glass sheet splashback, stainless steel appliances, ceramic floors, with island, grey floor and multi-coloured benchtop.
This is an example of an expansive country open plan kitchen in Surrey with a farmhouse sink, shaker cabinets, purple cabinets, granite benchtops, beige splashback, glass sheet splashback, stainless steel appliances, ceramic floors, with island, grey floor and multi-coloured benchtop.
Purple Kitchen with Multi-Coloured Benchtop Design Ideas
1