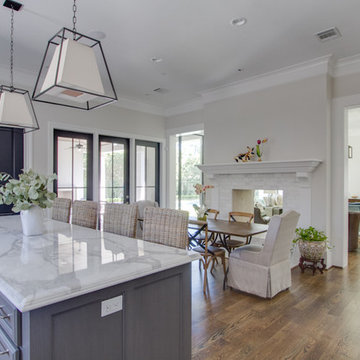Purple Kitchen with Recessed-panel Cabinets Design Ideas
Refine by:
Budget
Sort by:Popular Today
1 - 20 of 132 photos
Item 1 of 3
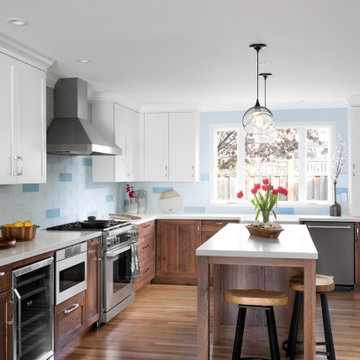
Custom Cabinetry Creates Light and Airy Kitchen. A combination of white painted cabinetry and rustic hickory cabinets create an earthy and bright kitchen. A new larger window floods the kitchen in natural light.
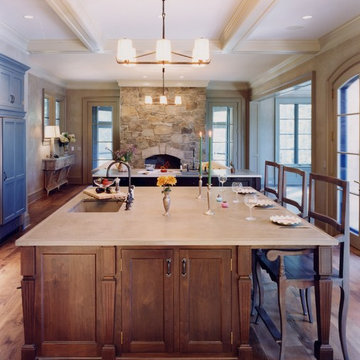
Bernard Meyers
Photo of a traditional open plan kitchen in Portland Maine with an undermount sink and recessed-panel cabinets.
Photo of a traditional open plan kitchen in Portland Maine with an undermount sink and recessed-panel cabinets.
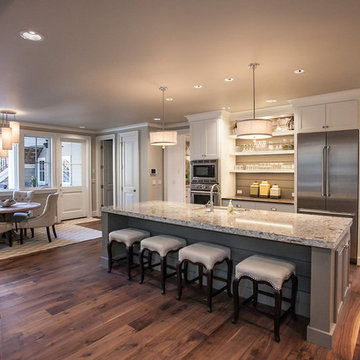
This is an example of a mid-sized transitional l-shaped open plan kitchen in Portland with an undermount sink, recessed-panel cabinets, white cabinets, granite benchtops, multi-coloured splashback, mosaic tile splashback, stainless steel appliances, dark hardwood floors, with island and brown floor.
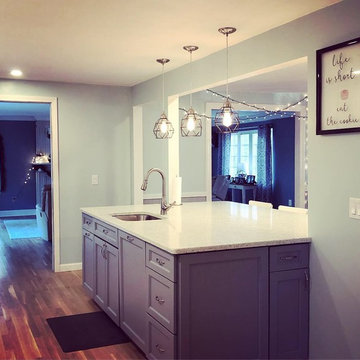
Mid-sized traditional galley open plan kitchen in Boston with recessed-panel cabinets, white cabinets, white splashback, ceramic splashback, stainless steel appliances, light hardwood floors, a peninsula, beige floor and grey benchtop.
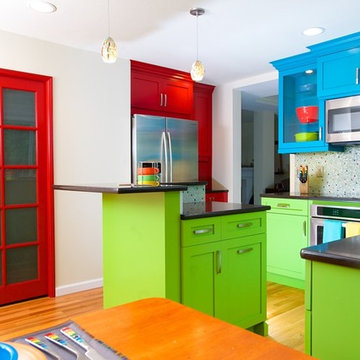
Small island includes eating bar above prep area to accommodate family of 4. A microwave hood vent is the result of storage taking precidence.
Design ideas for a mid-sized eclectic u-shaped eat-in kitchen in Seattle with an undermount sink, recessed-panel cabinets, red cabinets, quartz benchtops, multi-coloured splashback, glass tile splashback, stainless steel appliances, medium hardwood floors and with island.
Design ideas for a mid-sized eclectic u-shaped eat-in kitchen in Seattle with an undermount sink, recessed-panel cabinets, red cabinets, quartz benchtops, multi-coloured splashback, glass tile splashback, stainless steel appliances, medium hardwood floors and with island.
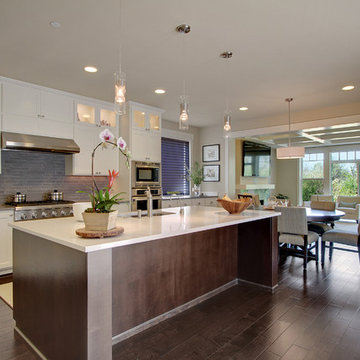
This is an example of a large transitional galley eat-in kitchen in Seattle with an undermount sink, recessed-panel cabinets, white cabinets, grey splashback, matchstick tile splashback, stainless steel appliances, dark hardwood floors, brown floor, quartz benchtops, with island and grey benchtop.
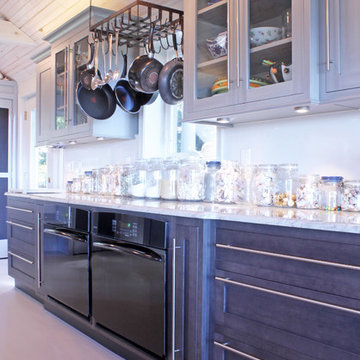
We designed the upper cabinetry to fit around the homeowners’ existing pot rack and the base cabinetry to accommodate two built-in ovens.
The sleek, silver bar pulls complement the grey and charcoal tones of the kitchen and the pale granite counter tops. Displayed seashells accentuate the space’s beach style.
-Allison Caves, CKD
Caves Kitchens
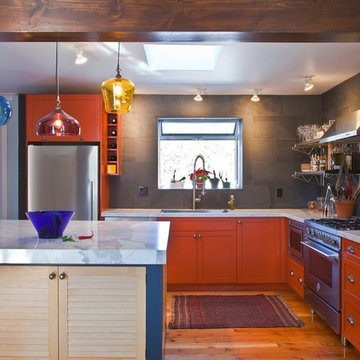
Design ideas for an eclectic l-shaped kitchen in Toronto with stainless steel appliances, orange cabinets, grey splashback, stone tile splashback and recessed-panel cabinets.
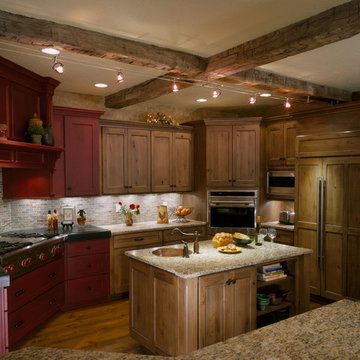
Two islands work well in this rustic kitchen designed with knotty alder cabinets by Studio 76 Home. This kitchen functions well with stained hardwood flooring and granite surfaces; and the slate backsplash adds texture to the space. A Subzero refrigerator and Wolf double ovens and 48-inch rangetop are the workhorses of this kitchen.
Photo by Carolyn McGinty
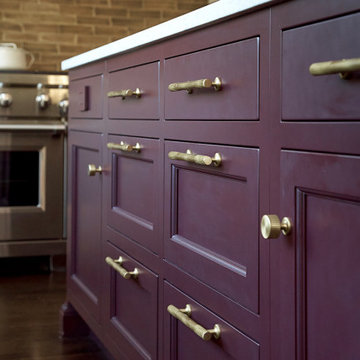
For this expansive kitchen renovation, Designer, Randy O’Kane of Bilotta Kitchens worked with interior designer Gina Eastman and architect Clark Neuringer. The backyard was the client’s favorite space, with a pool and beautiful landscaping; from where it’s situated it’s the sunniest part of the house. They wanted to be able to enjoy the view and natural light all year long, so the space was opened up and a wall of windows was added. Randy laid out the kitchen to complement their desired view. She selected colors and materials that were fresh, natural, and unique – a soft greenish-grey with a contrasting deep purple, Benjamin Moore’s Caponata for the Bilotta Collection Cabinetry and LG Viatera Minuet for the countertops. Gina coordinated all fabrics and finishes to complement the palette in the kitchen. The most unique feature is the table off the island. Custom-made by Brooks Custom, the top is a burled wood slice from a large tree with a natural stain and live edge; the base is hand-made from real tree limbs. They wanted it to remain completely natural, with the look and feel of the tree, so they didn’t add any sort of sealant. The client also wanted touches of antique gold which the team integrated into the Armac Martin hardware, Rangecraft hood detailing, the Ann Sacks backsplash, and in the Bendheim glass inserts in the butler’s pantry which is glass with glittery gold fabric sandwiched in between. The appliances are a mix of Subzero, Wolf and Miele. The faucet and pot filler are from Waterstone. The sinks are Franke. With the kitchen and living room essentially one large open space, Randy and Gina worked together to continue the palette throughout, from the color of the cabinets, to the banquette pillows, to the fireplace stone. The family room’s old built-in around the fireplace was removed and the floor-to-ceiling stone enclosure was added with a gas fireplace and flat screen TV, flanked by contemporary artwork.
Designer: Bilotta’s Randy O’Kane with Gina Eastman of Gina Eastman Design & Clark Neuringer, Architect posthumously
Photo Credit: Phillip Ennis
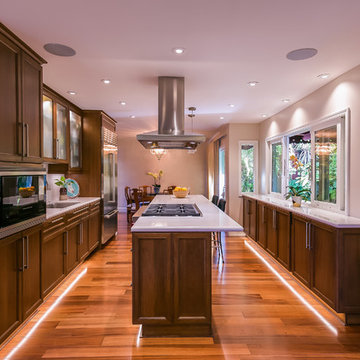
Mark Gebhardt Photography
This is an example of a large contemporary galley eat-in kitchen in San Francisco with an undermount sink, recessed-panel cabinets, dark wood cabinets, quartz benchtops, white splashback, stone slab splashback, stainless steel appliances, with island, brown floor, medium hardwood floors and white benchtop.
This is an example of a large contemporary galley eat-in kitchen in San Francisco with an undermount sink, recessed-panel cabinets, dark wood cabinets, quartz benchtops, white splashback, stone slab splashback, stainless steel appliances, with island, brown floor, medium hardwood floors and white benchtop.
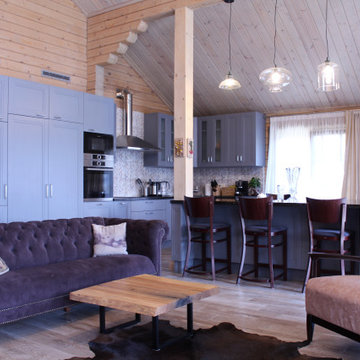
Совмещенная кухня гостиная с островом, без обеденного стола. Дом для отдыха
This is an example of a mid-sized eclectic l-shaped open plan kitchen in Other with an undermount sink, recessed-panel cabinets, grey cabinets, granite benchtops, grey splashback, black appliances, with island and black benchtop.
This is an example of a mid-sized eclectic l-shaped open plan kitchen in Other with an undermount sink, recessed-panel cabinets, grey cabinets, granite benchtops, grey splashback, black appliances, with island and black benchtop.
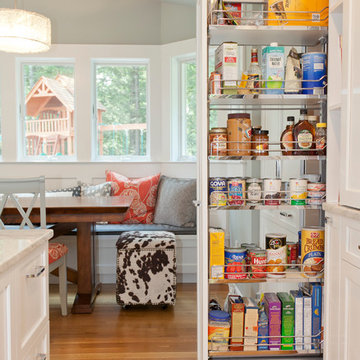
Tucked away behind a cabinet panel is this pullout pantry unit. Photography by Chrissy Racho.
Inspiration for a large eclectic l-shaped eat-in kitchen in Bridgeport with an undermount sink, recessed-panel cabinets, white cabinets, quartzite benchtops, grey splashback, stone tile splashback, stainless steel appliances, light hardwood floors and with island.
Inspiration for a large eclectic l-shaped eat-in kitchen in Bridgeport with an undermount sink, recessed-panel cabinets, white cabinets, quartzite benchtops, grey splashback, stone tile splashback, stainless steel appliances, light hardwood floors and with island.
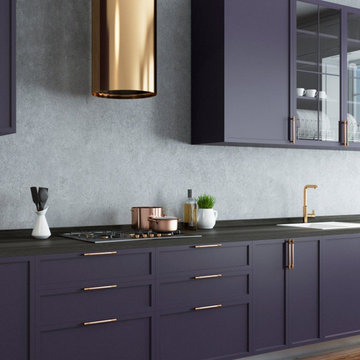
Inspiration for a large contemporary single-wall eat-in kitchen in Columbus with a drop-in sink, recessed-panel cabinets, blue cabinets, quartz benchtops, grey splashback, stainless steel appliances, medium hardwood floors, with island, brown floor and black benchtop.
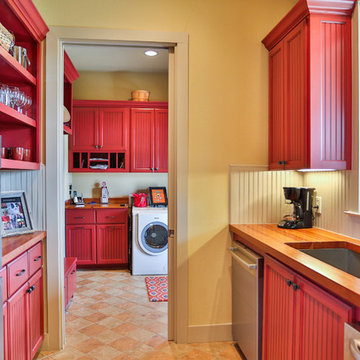
This is an example of a mid-sized country galley kitchen in Austin with an undermount sink, red cabinets, wood benchtops, yellow splashback, timber splashback, stainless steel appliances, ceramic floors and recessed-panel cabinets.
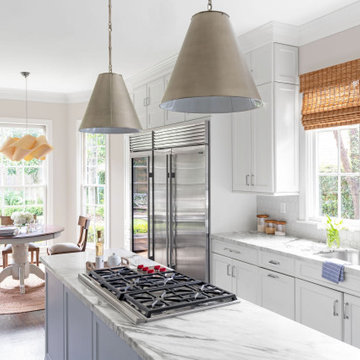
Inspiration for a large traditional l-shaped eat-in kitchen in Houston with an undermount sink, recessed-panel cabinets, white cabinets, quartzite benchtops, white splashback, ceramic splashback, stainless steel appliances, dark hardwood floors, multiple islands, brown floor and white benchtop.
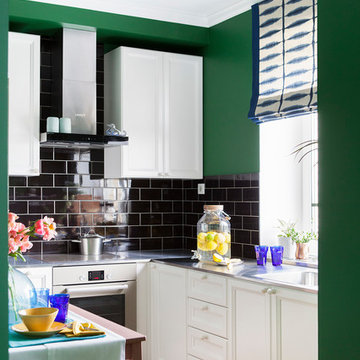
Дизайнер Юлия Веселова
Фотограф Юрий Гришко
Стилист Наташа Обухова
Inspiration for a contemporary l-shaped separate kitchen in Moscow with recessed-panel cabinets, white cabinets, black splashback, stainless steel appliances, medium hardwood floors, no island, brown floor and an integrated sink.
Inspiration for a contemporary l-shaped separate kitchen in Moscow with recessed-panel cabinets, white cabinets, black splashback, stainless steel appliances, medium hardwood floors, no island, brown floor and an integrated sink.
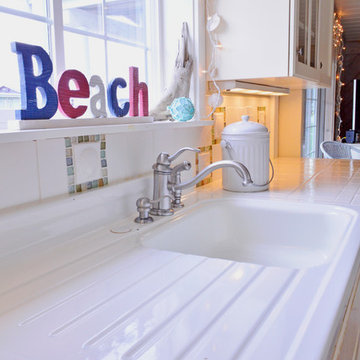
Photography by Amy Birrer
This lovely beach cabin was completely remodeled to add more space and make it a bit more functional. Many vintage pieces were reused in keeping with the vintage of the space. We carved out new space in this beach cabin kitchen, bathroom and laundry area that was nonexistent in the previous layout. The original drainboard sink and gas range were incorporated into the new design as well as the reused door on the small reach-in pantry. The white tile countertop is trimmed in nautical rope detail and the backsplash incorporates subtle elements from the sea framed in beach glass colors. The client even chose light fixtures reminiscent of bulkhead lamps.
The bathroom doubles as a laundry area and is painted in blue and white with the same cream painted cabinets and countetop tile as the kitchen. We used a slightly different backsplash and glass pattern here and classic plumbing fixtures.
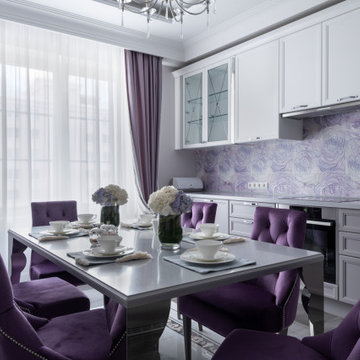
This is an example of a contemporary eat-in kitchen in Moscow with recessed-panel cabinets, grey cabinets, stainless steel appliances, no island, grey floor and grey benchtop.
Purple Kitchen with Recessed-panel Cabinets Design Ideas
1
