Purple Living Room Design Photos with a Standard Fireplace
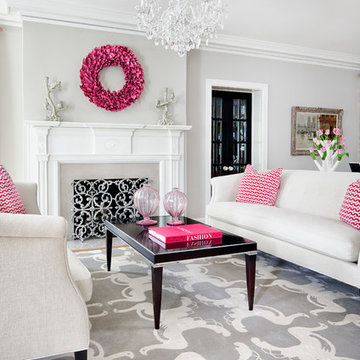
Martha O'Hara Interiors, Interior Design | Paul Finkel Photography
Please Note: All “related,” “similar,” and “sponsored” products tagged or listed by Houzz are not actual products pictured. They have not been approved by Martha O’Hara Interiors nor any of the professionals credited. For information about our work, please contact design@oharainteriors.com.
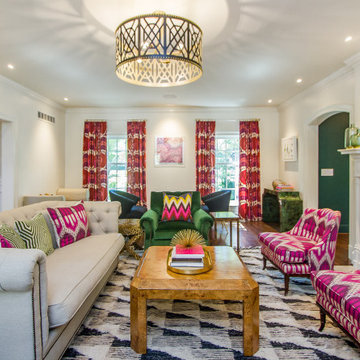
Photo of a transitional enclosed living room in Kansas City with white walls, medium hardwood floors, a standard fireplace, no tv and brown floor.
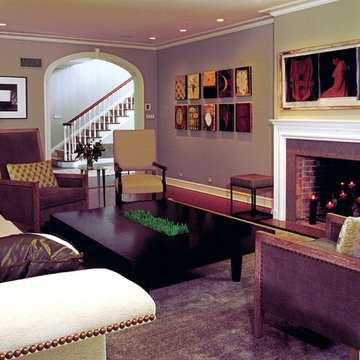
Photo of a large contemporary formal enclosed living room in Chicago with grey walls, dark hardwood floors, a standard fireplace, a concrete fireplace surround and brown floor.
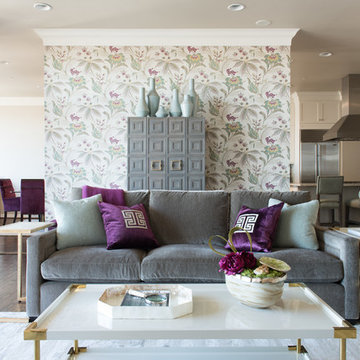
The main focal point of this space is the wallpapered wall sitting as the backdrop to this magnificent setting. The magenta in the floral perfectly pulls out the accent color throughout.
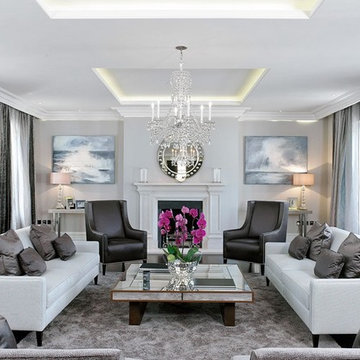
Photo of a large transitional formal living room in London with grey walls and a standard fireplace.
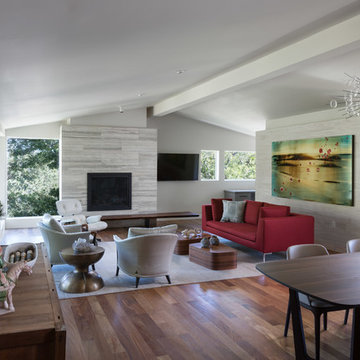
This living room is layered with classic modern pieces and vintage asian accents. The natural light floods through the open plan. Photo by Whit Preston
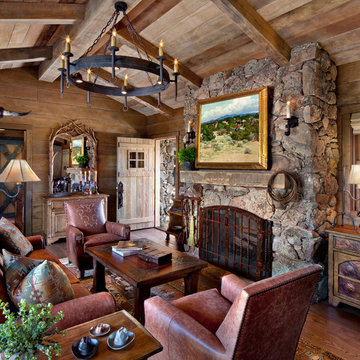
David Wakely
Large open concept living room in San Francisco with dark hardwood floors, a standard fireplace, a stone fireplace surround, brown walls and no tv.
Large open concept living room in San Francisco with dark hardwood floors, a standard fireplace, a stone fireplace surround, brown walls and no tv.
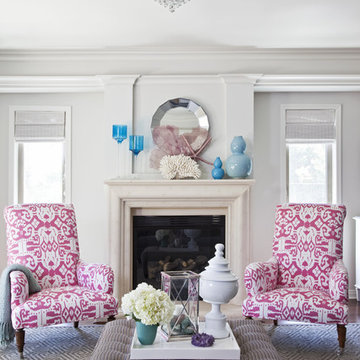
Design by Emily Ruddo of Armonia Decors. Photographed by Meghan Beierle-O'Brien. Benjamin Moore Classic Gray paint
Quadrille Ikat fabric. William Sonoma Mirror
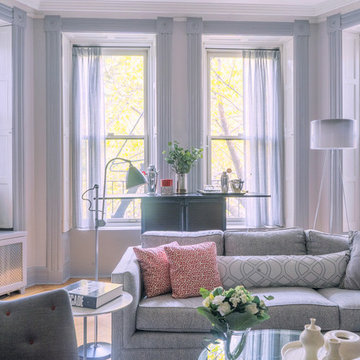
This is technically both living room and family room combined into one space, which is very common in city living. This poses a conundrum for a designer because the space needs to function on so many different levels. On a day to day basis, it's just a place to watch television and chill When company is over though, it metamorphosis into a sophisticated and elegant gathering place. Adjacent to dining and kitchen, it's the perfect for any situation that comes your way, including for holidays when that drop leaf table opens up to seat 12 or even 14 guests. Photo: Ward Roberts
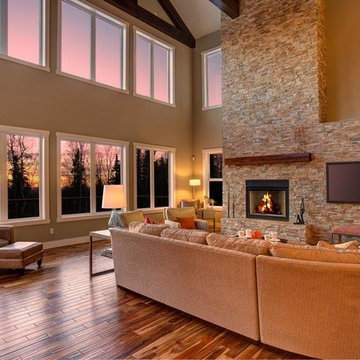
Inspiration for a large country open concept living room in Other with beige walls, medium hardwood floors, a standard fireplace, a wall-mounted tv and a stone fireplace surround.
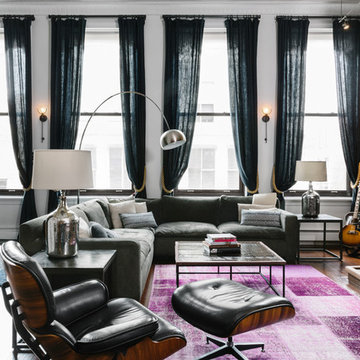
Inspiration for a large contemporary open concept living room in New York with dark hardwood floors, a standard fireplace, a built-in media wall, a music area, white walls and a metal fireplace surround.
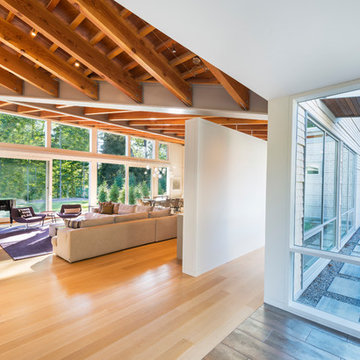
This new modern house is located in a meadow in Lenox MA. The house is designed as a series of linked pavilions to connect the house to the nature and to provide the maximum daylight in each room. The center focus of the home is the largest pavilion containing the living/dining/kitchen, with the guest pavilion to the south and the master bedroom and screen porch pavilions to the west. While the roof line appears flat from the exterior, the roofs of each pavilion have a pronounced slope inward and to the north, a sort of funnel shape. This design allows rain water to channel via a scupper to cisterns located on the north side of the house. Steel beams, Douglas fir rafters and purlins are exposed in the living/dining/kitchen pavilion.
Photo by: Nat Rea Photography
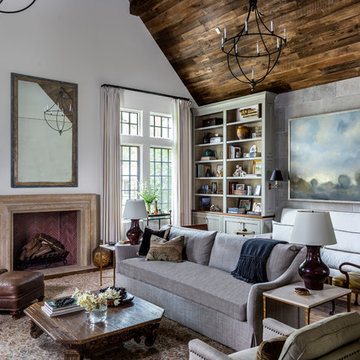
This is an example of a traditional living room in Houston with white walls, dark hardwood floors and a standard fireplace.
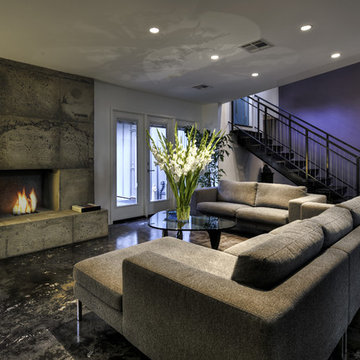
Completed in 2010 this 1950's Ranch transformed into a modern family home with 6 bedrooms and 4 1/2 baths. Concrete floors and counters and gray stained cabinetry are warmed by rich bold colors. Public spaces were opened to each other and the entire second level is a master suite.
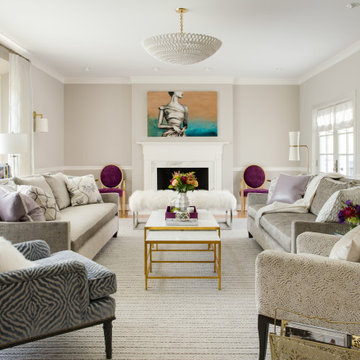
Photo of a transitional living room in San Francisco with grey walls, medium hardwood floors, a standard fireplace and brown floor.
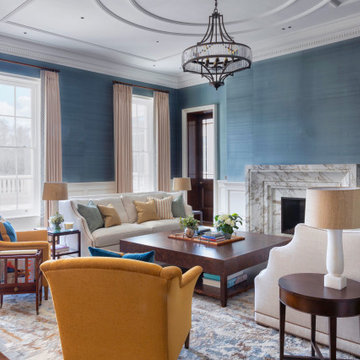
Traditional formal living room in Surrey with blue walls, medium hardwood floors, a standard fireplace, a stone fireplace surround, no tv, decorative wall panelling and wallpaper.
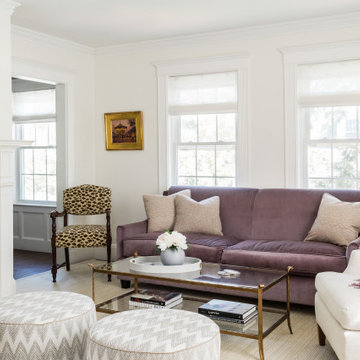
Purple velvet upholstered sofa, round ottomans, rectangle cocktail table, giraffe print chair
This is an example of a transitional living room in Boston with white walls, a standard fireplace, a brick fireplace surround, no tv and beige floor.
This is an example of a transitional living room in Boston with white walls, a standard fireplace, a brick fireplace surround, no tv and beige floor.
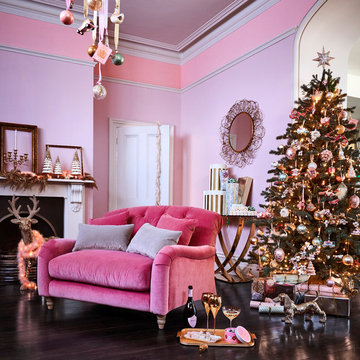
With opulent golds and sugared pastels, inject some eccentric Christmas glamour with Ostravia
Inspiration for a traditional living room in London with pink walls, dark hardwood floors and a standard fireplace.
Inspiration for a traditional living room in London with pink walls, dark hardwood floors and a standard fireplace.
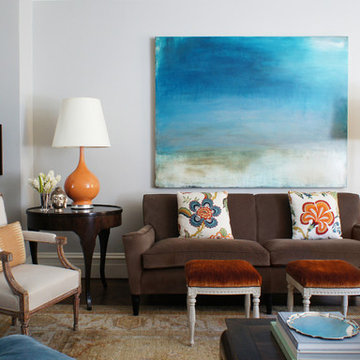
This is an example of a mid-sized eclectic enclosed living room in New York with light hardwood floors, a standard fireplace, a brick fireplace surround, no tv and grey walls.
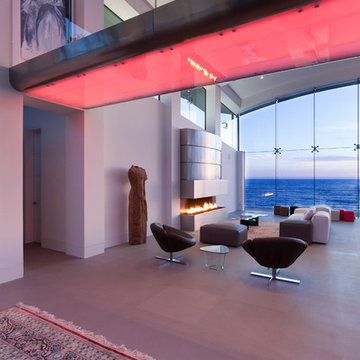
Photo by: Russell Abraham
This is an example of a large modern open concept living room in San Francisco with white walls, concrete floors, a standard fireplace and a metal fireplace surround.
This is an example of a large modern open concept living room in San Francisco with white walls, concrete floors, a standard fireplace and a metal fireplace surround.
Purple Living Room Design Photos with a Standard Fireplace
1