Purple Master Bathroom Design Ideas
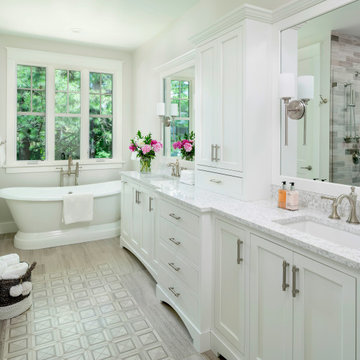
A unique "tile rug" was used in the tile floor design in the custom master bath. A large vanity has loads of storage. This home was custom built by Meadowlark Design+Build in Ann Arbor, Michigan. Photography by Joshua Caldwell. David Lubin Architect and Interiors by Acadia Hahlbrocht of Soft Surroundings.
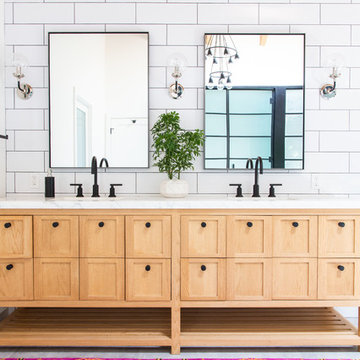
Inspiration for a transitional master bathroom in Los Angeles with light wood cabinets, white tile, subway tile, white walls, white benchtops and shaker cabinets.
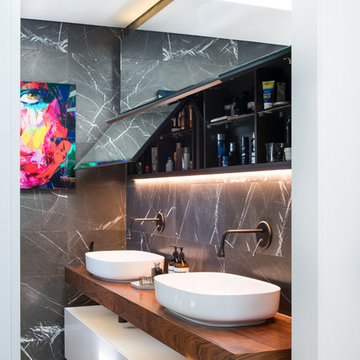
Double wash basins, timber bench, pullouts and face-level cabinets for ample storage, black tap ware and strip drains and heated towel rail.
Image: Nicole England
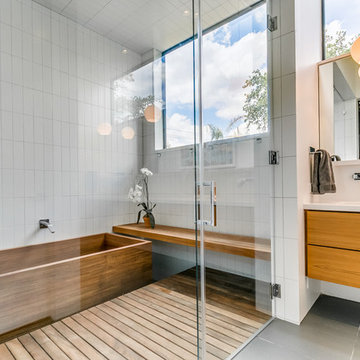
The Kipling house is a new addition to the Montrose neighborhood. Designed for a family of five, it allows for generous open family zones oriented to large glass walls facing the street and courtyard pool. The courtyard also creates a buffer between the master suite and the children's play and bedroom zones. The master suite echoes the first floor connection to the exterior, with large glass walls facing balconies to the courtyard and street. Fixed wood screens provide privacy on the first floor while a large sliding second floor panel allows the street balcony to exchange privacy control with the study. Material changes on the exterior articulate the zones of the house and negotiate structural loads.
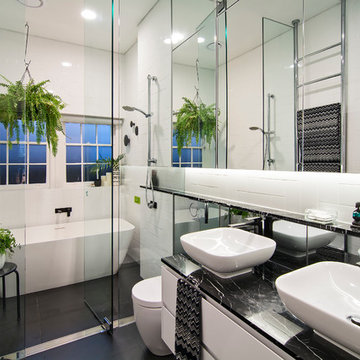
They say the magic thing about home is that it feels good to leave and even better to come back and that is exactly what this family wanted to create when they purchased their Bondi home and prepared to renovate. Like Marilyn Monroe, this 1920’s Californian-style bungalow was born with the bone structure to be a great beauty. From the outset, it was important the design reflect their personal journey as individuals along with celebrating their journey as a family. Using a limited colour palette of white walls and black floors, a minimalist canvas was created to tell their story. Sentimental accents captured from holiday photographs, cherished books, artwork and various pieces collected over the years from their travels added the layers and dimension to the home. Architrave sides in the hallway and cutout reveals were painted in high-gloss black adding contrast and depth to the space. Bathroom renovations followed the black a white theme incorporating black marble with white vein accents and exotic greenery was used throughout the home – both inside and out, adding a lushness reminiscent of time spent in the tropics. Like this family, this home has grown with a 3rd stage now in production - watch this space for more...
Martine Payne & Deen Hameed
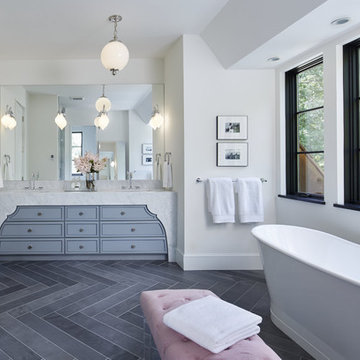
Corey Gaffer Photography
Transitional master bathroom in Minneapolis with flat-panel cabinets, grey cabinets, a freestanding tub, an alcove shower, white tile, white walls, porcelain tile, porcelain floors, an undermount sink and marble benchtops.
Transitional master bathroom in Minneapolis with flat-panel cabinets, grey cabinets, a freestanding tub, an alcove shower, white tile, white walls, porcelain tile, porcelain floors, an undermount sink and marble benchtops.
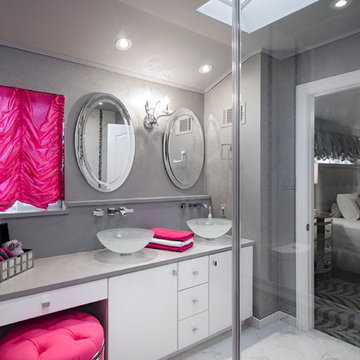
Zbig Jedrus
This is an example of a mid-sized contemporary master bathroom in New York with a vessel sink, flat-panel cabinets, white cabinets, gray tile, white tile, grey walls, marble floors, solid surface benchtops, a corner shower, stone tile, white floor, a hinged shower door and grey benchtops.
This is an example of a mid-sized contemporary master bathroom in New York with a vessel sink, flat-panel cabinets, white cabinets, gray tile, white tile, grey walls, marble floors, solid surface benchtops, a corner shower, stone tile, white floor, a hinged shower door and grey benchtops.
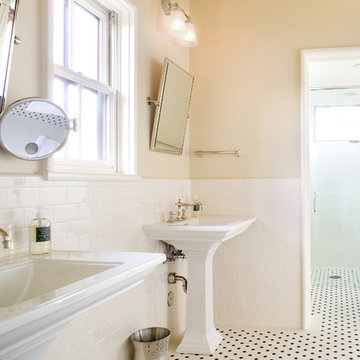
© Paul Finkel Photography
Inspiration for a large traditional master bathroom in Austin with mosaic tile, a pedestal sink, white tile, yellow walls and mosaic tile floors.
Inspiration for a large traditional master bathroom in Austin with mosaic tile, a pedestal sink, white tile, yellow walls and mosaic tile floors.

Full Remodel of Bathroom to accommodate accessibility for Aging in Place ( Future Proofing ) :
Widened Doorways, Increased Circulation and Clearances for Fixtures, Large Spa-like Curb-less Shower with bench, decorative grab bars and finishes.
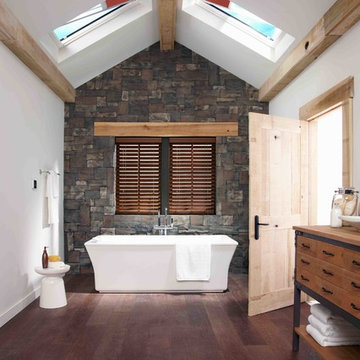
Design ideas for a mid-sized country master bathroom in Denver with medium wood cabinets, wood benchtops, a freestanding tub, white walls, dark hardwood floors, a vessel sink, brown benchtops and flat-panel cabinets.
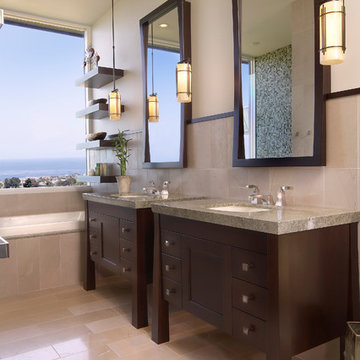
The master bathroom has radiant heating throughout the floor including the shower.
Design ideas for a mid-sized beach style master bathroom in San Diego with dark wood cabinets, a drop-in tub, blue tile, green tile, mosaic tile, beige walls, porcelain floors, an undermount sink, granite benchtops, beige floor and recessed-panel cabinets.
Design ideas for a mid-sized beach style master bathroom in San Diego with dark wood cabinets, a drop-in tub, blue tile, green tile, mosaic tile, beige walls, porcelain floors, an undermount sink, granite benchtops, beige floor and recessed-panel cabinets.
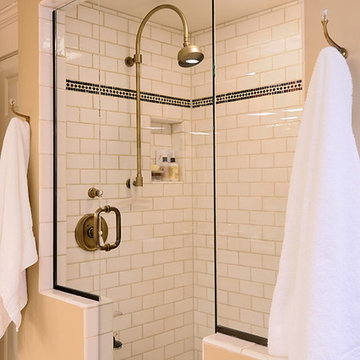
Master Bathroom Remodel
Mid-sized traditional master bathroom in Phoenix with white cabinets, an alcove shower, black and white tile, ceramic tile, beige walls, travertine floors, an undermount sink and glass benchtops.
Mid-sized traditional master bathroom in Phoenix with white cabinets, an alcove shower, black and white tile, ceramic tile, beige walls, travertine floors, an undermount sink and glass benchtops.
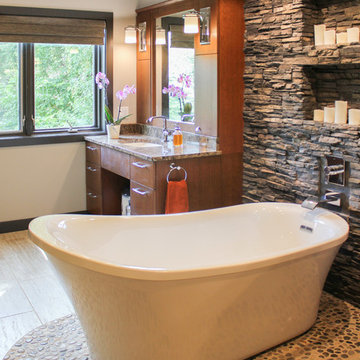
This bathroom features a free-standing tub with a sleek, strong shape. Accent pebble flooring surrounding the tub and a candle niche filled wall make for a serene space.
---
Project by Wiles Design Group. Their Cedar Rapids-based design studio serves the entire Midwest, including Iowa City, Dubuque, Davenport, and Waterloo, as well as North Missouri and St. Louis.
For more about Wiles Design Group, see here: https://wilesdesigngroup.com/
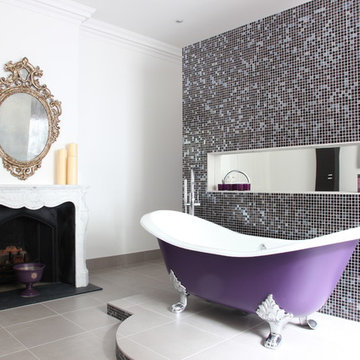
This is an example of a transitional master bathroom in Hampshire with a claw-foot tub, multi-coloured tile, mosaic tile and white walls.
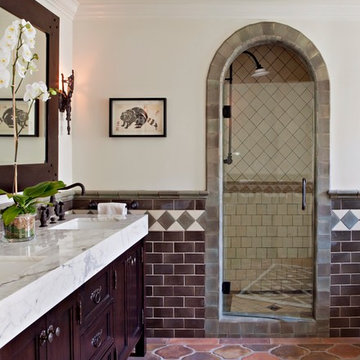
Design ideas for a mediterranean master bathroom in Los Angeles with an undermount sink, dark wood cabinets, marble benchtops, an alcove shower, multi-coloured tile, beige walls, terra-cotta floors and recessed-panel cabinets.
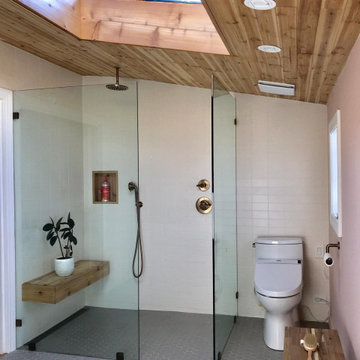
After photo of redesigned Chicago master bathroom
This is an example of a large contemporary master bathroom in Chicago with light wood cabinets, an open shower, white tile, ceramic tile, an undermount sink, quartzite benchtops, an open shower, white benchtops, a one-piece toilet, beige walls, ceramic floors and grey floor.
This is an example of a large contemporary master bathroom in Chicago with light wood cabinets, an open shower, white tile, ceramic tile, an undermount sink, quartzite benchtops, an open shower, white benchtops, a one-piece toilet, beige walls, ceramic floors and grey floor.
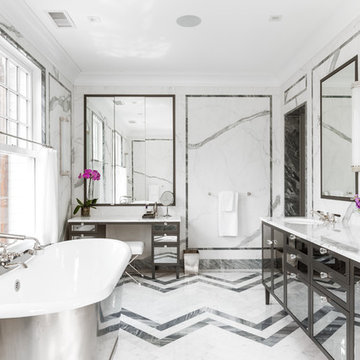
Wes Tarca
Photo of a contemporary master bathroom in New York with an undermount sink, marble benchtops, a freestanding tub, a double shower, gray tile, stone tile, marble floors, white walls and glass-front cabinets.
Photo of a contemporary master bathroom in New York with an undermount sink, marble benchtops, a freestanding tub, a double shower, gray tile, stone tile, marble floors, white walls and glass-front cabinets.

Design ideas for a large master bathroom in Other with distressed cabinets, white walls, laminate floors, a vessel sink, marble benchtops, grey floor, black benchtops, a double vanity, a built-in vanity and flat-panel cabinets.
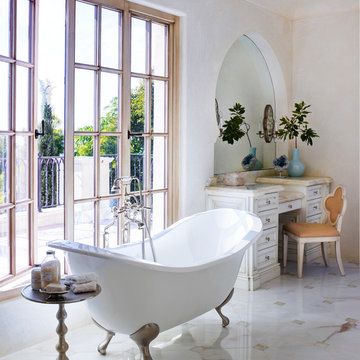
Inspiration for an expansive mediterranean master bathroom in Orange County with white cabinets, a claw-foot tub, white walls, marble floors, limestone benchtops, multi-coloured floor and recessed-panel cabinets.
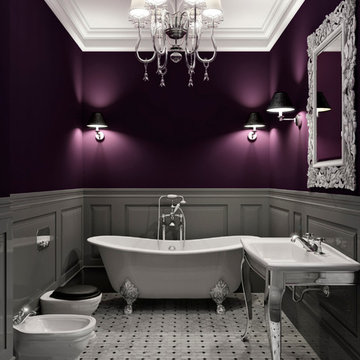
Inspiration for a mid-sized contemporary master bathroom in Tampa with a wall-mount sink, granite benchtops, a freestanding tub, a bidet, white tile, ceramic tile, purple walls, ceramic floors and white floor.
Purple Master Bathroom Design Ideas
1