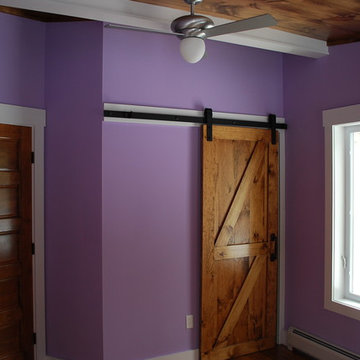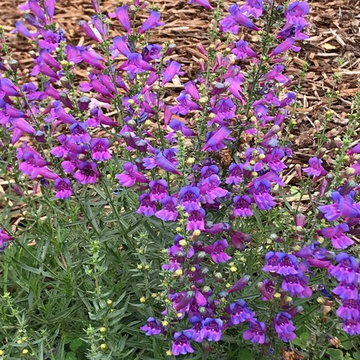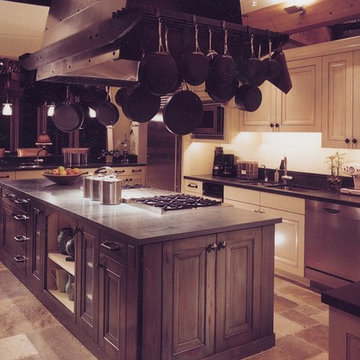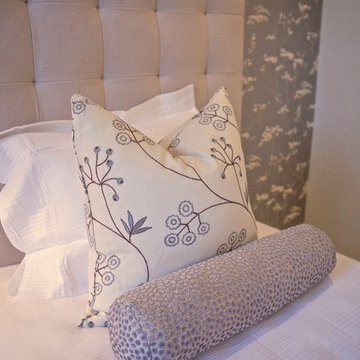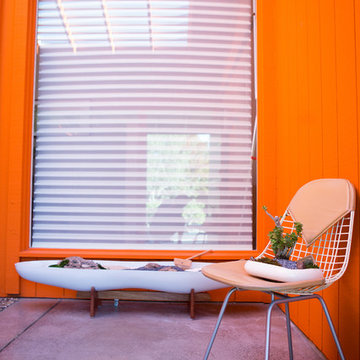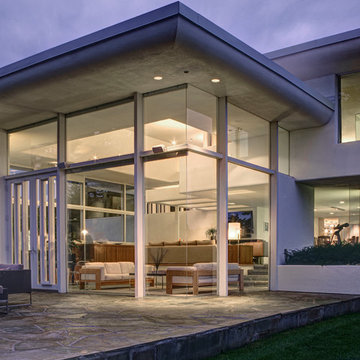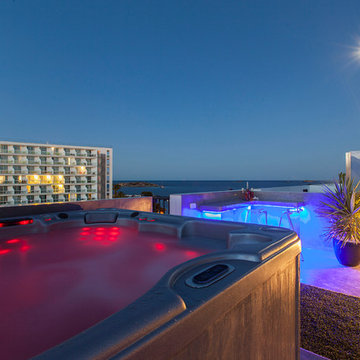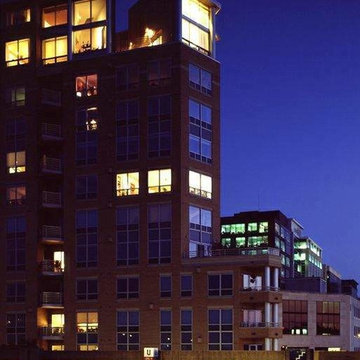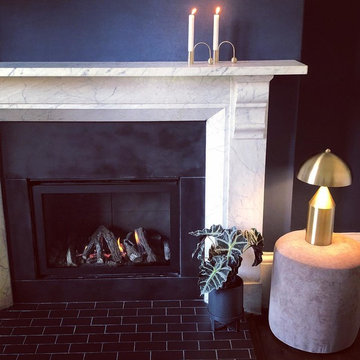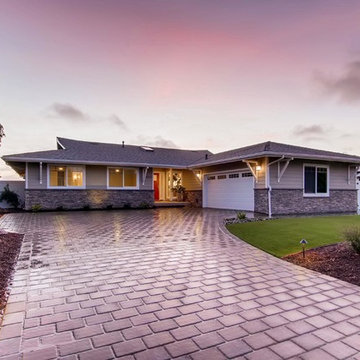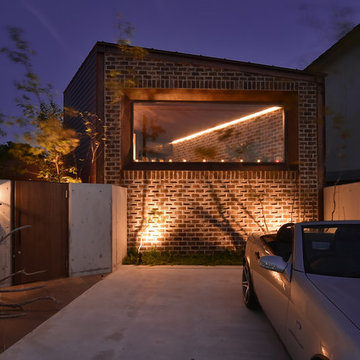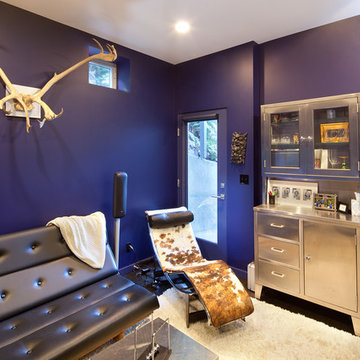436 Purple Midcentury Home Design Photos
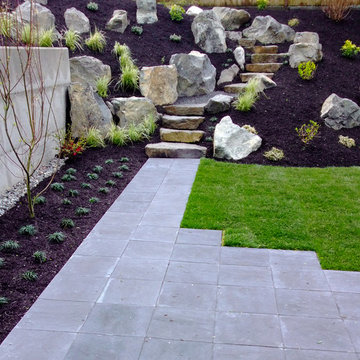
Modern meets natural, a contrast that compliments. A modern paver patio and walkway leads to large huckleberry steps that rise through a rock and plant garden. An engineered concrete wall and drainage resolution insure the patio and lawn are free of standing water. University of Washington, Seattle, WA.
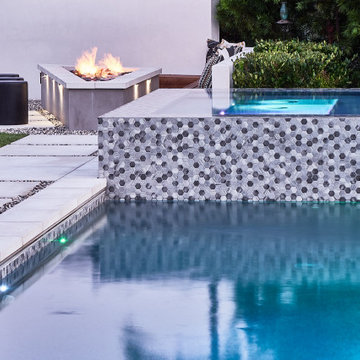
This is an example of a mid-sized midcentury backyard custom-shaped infinity pool in San Diego with with a pool and concrete pavers.
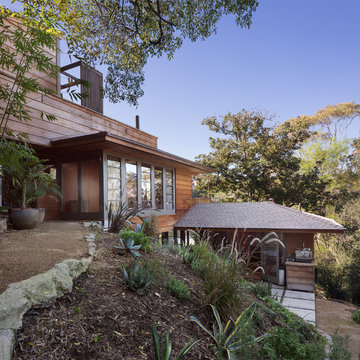
©Teague Hunziker.
Built in 1939. Architect Harwell Hamilton Harris.
This is an example of a midcentury three-storey house exterior in Los Angeles with wood siding and a shingle roof.
This is an example of a midcentury three-storey house exterior in Los Angeles with wood siding and a shingle roof.
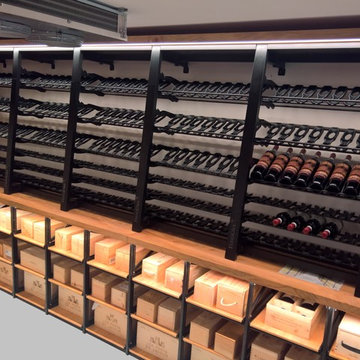
Creazione dispensa vini in lussuosa residenza . Mantenimento microclimi e stoccaggio bottiglie su speciali rack a bottiglia singola e ripiani estraibili portacasse.
Illuminazione a luce led .
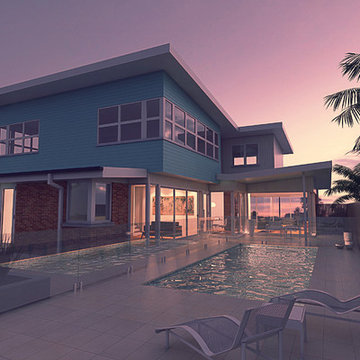
For the rear we extended the ground floor family room towards the pool with a glazed projecting bay, and then cantilevered the new, first floor children's bedrooms over these windows to provide some weather protection to the wide opening doors to the family room.
For the first floor addition a combination of different lightweight materials picked out in different colours seems to reduce the mass of the addition and provides visual interest. It is certainly a long way from the standard, rendered box with a hipped roof that was originally proposed.
Image by D. Krstanic
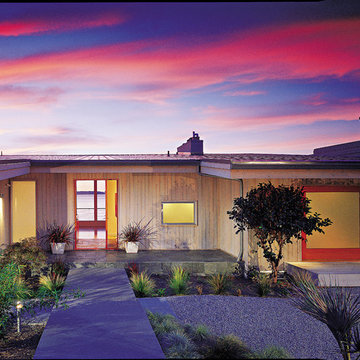
Additon and Remodel of 1950's rambler, photography by Ben Benschneider
Photo of a midcentury one-storey exterior in Seattle with wood siding.
Photo of a midcentury one-storey exterior in Seattle with wood siding.
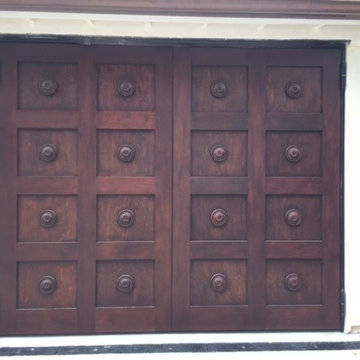
Custom Wood Garage Doors
This is an example of a mid-sized midcentury attached one-car garage in Los Angeles.
This is an example of a mid-sized midcentury attached one-car garage in Los Angeles.
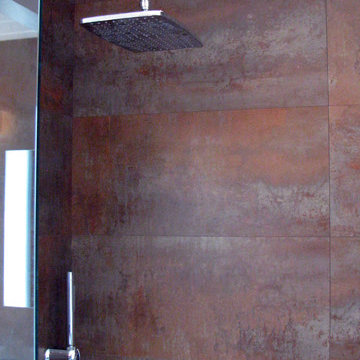
Inspiration for a mid-sized midcentury home design in San Francisco.
436 Purple Midcentury Home Design Photos
8



















