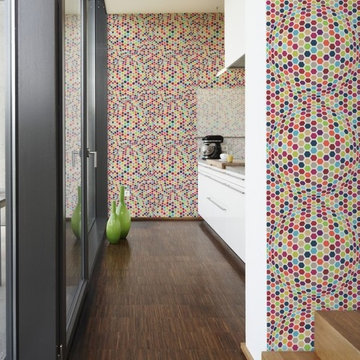314 Purple Scandinavian Home Design Photos
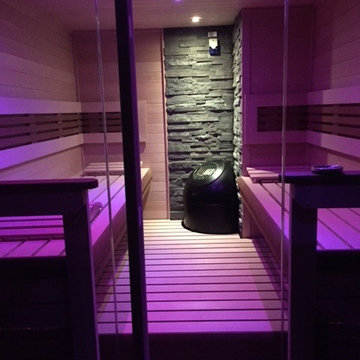
Inspiration for a large scandinavian wet room bathroom in Detroit with light hardwood floors, with a sauna, beige floor, brown walls and a hinged shower door.
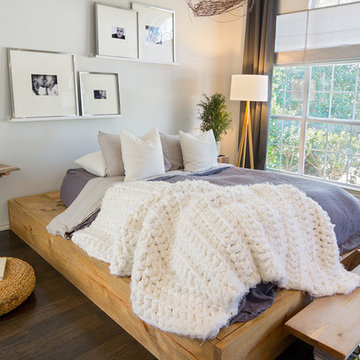
Cozy platform bed with light wood accents
Mid-sized scandinavian master bedroom in Dallas with dark hardwood floors, no fireplace and white walls.
Mid-sized scandinavian master bedroom in Dallas with dark hardwood floors, no fireplace and white walls.
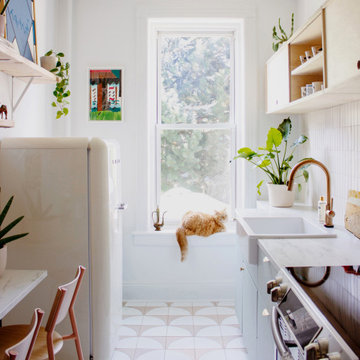
Looking for the purrr-fect neutral kitchen floor tile? Look no further than our handpainted Fallow tile in White Motif.
DESIGN
Reserve Home
PHOTOS
Reserve Home
Tile Shown: 2x6, 2x6 Glazed Long Edge, 2x6 Glazed Short Edge in Feldspar; Fallow in White Motif
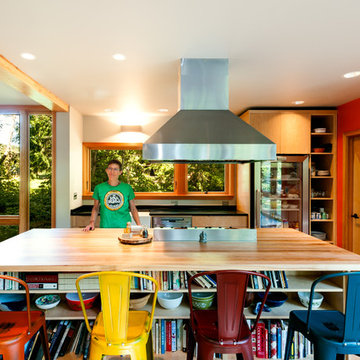
Container House interior
Design ideas for a small scandinavian l-shaped eat-in kitchen in Seattle with a farmhouse sink, flat-panel cabinets, light wood cabinets, wood benchtops, concrete floors, with island, beige floor and beige benchtop.
Design ideas for a small scandinavian l-shaped eat-in kitchen in Seattle with a farmhouse sink, flat-panel cabinets, light wood cabinets, wood benchtops, concrete floors, with island, beige floor and beige benchtop.
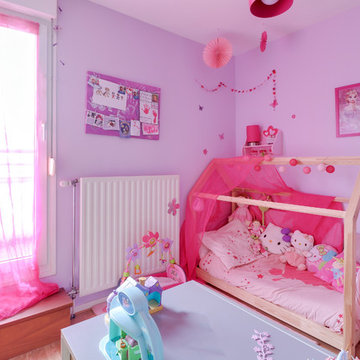
Crédit photo : Daniel Rieu
Photo of a mid-sized scandinavian kids' room for girls in Other with purple walls, light hardwood floors and beige floor.
Photo of a mid-sized scandinavian kids' room for girls in Other with purple walls, light hardwood floors and beige floor.
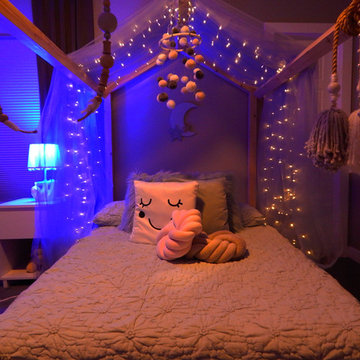
tavera nori
Photo of a mid-sized scandinavian kids' bedroom for kids 4-10 years old and girls in Austin with green walls, limestone floors and black floor.
Photo of a mid-sized scandinavian kids' bedroom for kids 4-10 years old and girls in Austin with green walls, limestone floors and black floor.

La chambre de la petite fille dans un style romantique avec un joli papier peint fleuri rose et des rangements sur mesure dissimulés ou avec des portes en cannage.
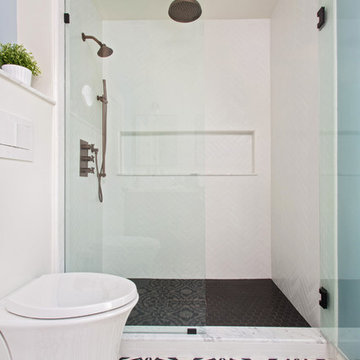
Master suite addition to an existing 20's Spanish home in the heart of Sherman Oaks, approx. 300+ sq. added to this 1300sq. home to provide the needed master bedroom suite. the large 14' by 14' bedroom has a 1 lite French door to the back yard and a large window allowing much needed natural light, the new hardwood floors were matched to the existing wood flooring of the house, a Spanish style arch was done at the entrance to the master bedroom to conform with the rest of the architectural style of the home.
The master bathroom on the other hand was designed with a Scandinavian style mixed with Modern wall mounted toilet to preserve space and to allow a clean look, an amazing gloss finish freestanding vanity unit boasting wall mounted faucets and a whole wall tiled with 2x10 subway tile in a herringbone pattern.
For the floor tile we used 8x8 hand painted cement tile laid in a pattern pre determined prior to installation.
The wall mounted toilet has a huge open niche above it with a marble shelf to be used for decoration.
The huge shower boasts 2x10 herringbone pattern subway tile, a side to side niche with a marble shelf, the same marble material was also used for the shower step to give a clean look and act as a trim between the 8x8 cement tiles and the bark hex tile in the shower pan.
Notice the hidden drain in the center with tile inserts and the great modern plumbing fixtures in an old work antique bronze finish.
A walk-in closet was constructed as well to allow the much needed storage space.
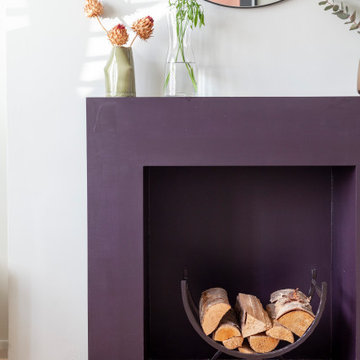
This is an example of a mid-sized scandinavian open concept living room in Cardiff with a library, white walls, light hardwood floors, a wood stove, a wood fireplace surround, white floor and exposed beam.
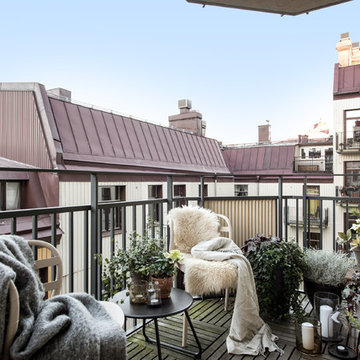
Design ideas for a scandinavian balcony for for apartments in Gothenburg with metal railing.
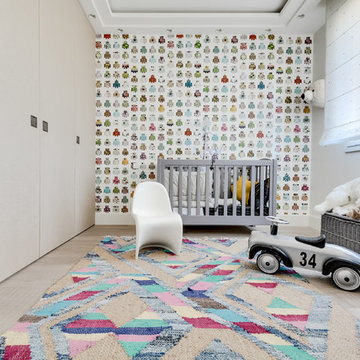
Inspiration for a scandinavian gender-neutral nursery in Paris with beige walls, light hardwood floors and beige floor.
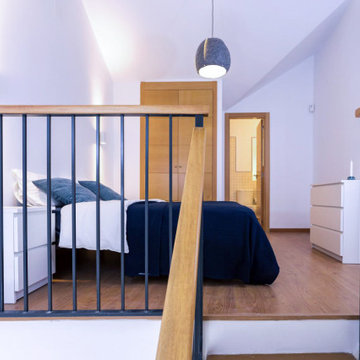
Inspiration for a small scandinavian master bedroom in Malaga with white walls and laminate floors.
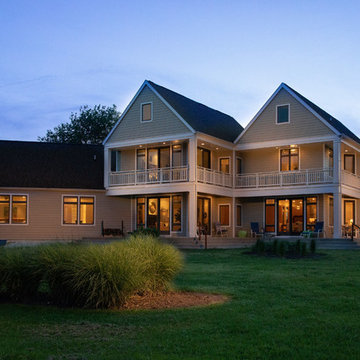
Waterside of home, Danny Bostwick photo
Photo of a scandinavian green house exterior in Other with concrete fiberboard siding, a gable roof and a shingle roof.
Photo of a scandinavian green house exterior in Other with concrete fiberboard siding, a gable roof and a shingle roof.
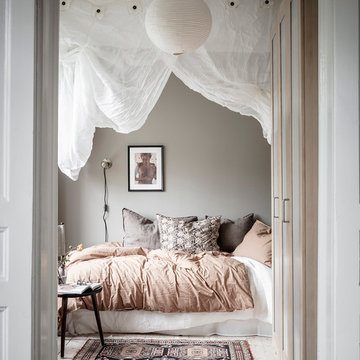
Inspiration for a scandinavian guest bedroom in Gothenburg with grey walls, light hardwood floors and beige floor.
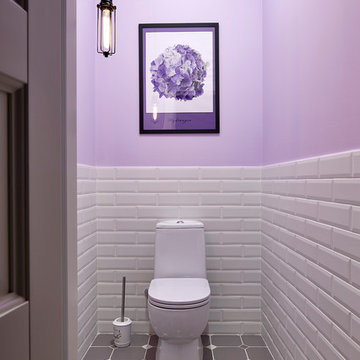
Design Vera Tarlovskaya
Photo Sergey Ananiev
Inspiration for a scandinavian powder room in Moscow with white tile, gray tile, subway tile, purple walls, a two-piece toilet and grey floor.
Inspiration for a scandinavian powder room in Moscow with white tile, gray tile, subway tile, purple walls, a two-piece toilet and grey floor.
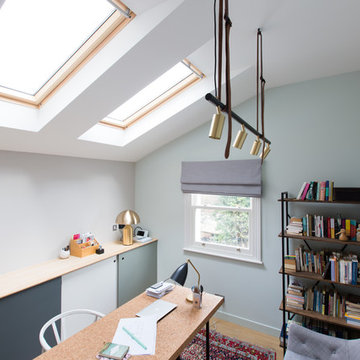
Home office and study with Nordic styling. The cork top desk has bespoke cabinet storage behind it with sliding doors, bespoke made by the My-Studio team. The layout allows for a Danish sofa for relaxing.
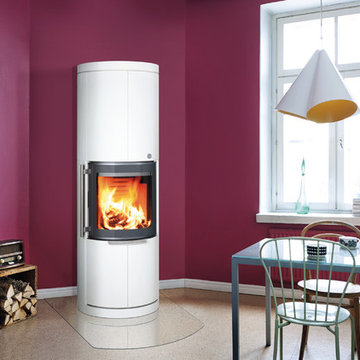
Kaira 4: The Kaira family includes three models of different height from which you can choose the one that best fits your home. The Kaira is a technically advanced fireplace with a rounded form that is in harmony with the soft warmth emitted by it. Meeting the world’s toughest emissions standards, the Kaira has a steel body that is clad with Tulikivi’s soapstone. The curved firebox door gives a great view of the fire, wherever you are in the room.
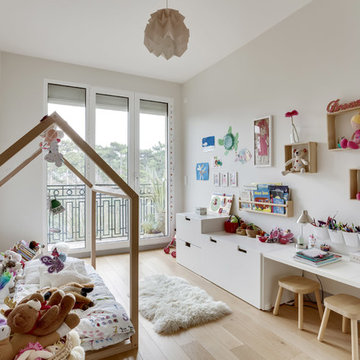
Photographe Marine Pinard
Design ideas for a scandinavian kids' bedroom for kids 4-10 years old and girls in Paris with grey walls, light hardwood floors and beige floor.
Design ideas for a scandinavian kids' bedroom for kids 4-10 years old and girls in Paris with grey walls, light hardwood floors and beige floor.
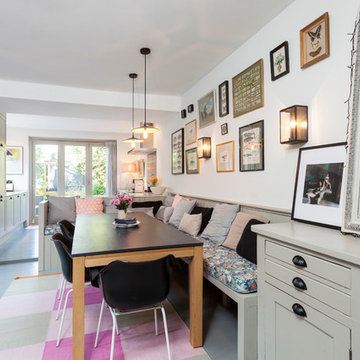
Photo: Chris Snook © 2014 Houzz
Scandinavian dining room in London with white walls and painted wood floors.
Scandinavian dining room in London with white walls and painted wood floors.
314 Purple Scandinavian Home Design Photos
1



















