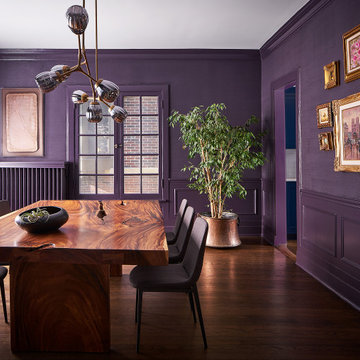Purple Separate Dining Room Design Ideas
Refine by:
Budget
Sort by:Popular Today
1 - 20 of 41 photos
Item 1 of 3
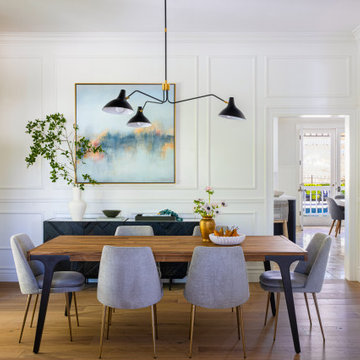
Inspiration for a large transitional separate dining room in San Francisco with light hardwood floors and panelled walls.
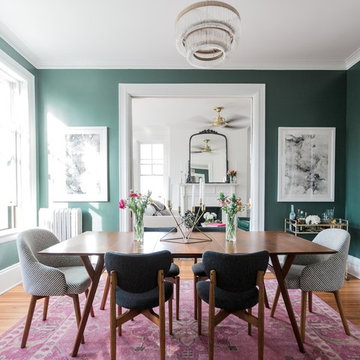
This is an example of a transitional separate dining room in DC Metro with green walls, medium hardwood floors and brown floor.
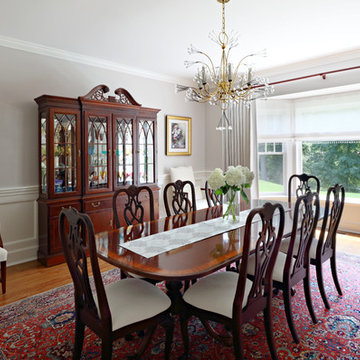
Mid-sized traditional separate dining room in New York with beige walls, medium hardwood floors, no fireplace and brown floor.

This whimsical dining room comes to life with a silver and cream chinoiserie pattern set against a quite lavender hue. Blush colored cherry blossoms add a hint of pink and allude to Washington DC's iconic trees. Accenting jewel-toned birds, butterflies and a snowing owl add to the room's charm in a timeless flora and fauna panorama. Trellis marquetry was painted into the paneling to tie the existing molding into the above design.
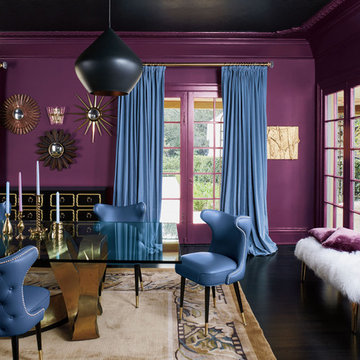
Rooms I designed for Pratt & Lambert photoshoot; Photography: Marili Forastieri
Photo of a large eclectic separate dining room in Los Angeles with pink walls, dark hardwood floors, no fireplace and brown floor.
Photo of a large eclectic separate dining room in Los Angeles with pink walls, dark hardwood floors, no fireplace and brown floor.
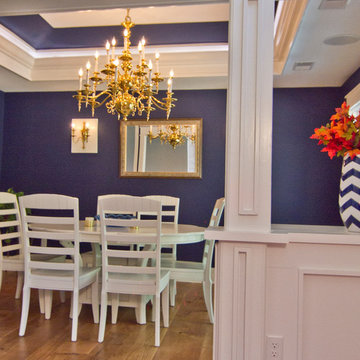
Design ideas for a mid-sized traditional separate dining room in Chicago with blue walls, no fireplace, light hardwood floors and brown floor.
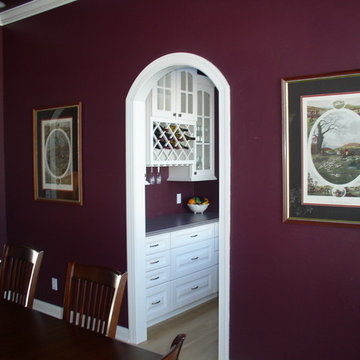
Size: 2,722 ft.
Plan Type: Single Family
Bedrooms: 3-4
Bath- Full: 2
Garages: 3
Features:
Large Great Room, Dinette, Kitchen
Large 6' Wide Covered Front Porch & 8' Wide Rear Porch
Master Bedroom With Tray Ceiling
Opt. Domed Ceiling In Living Room
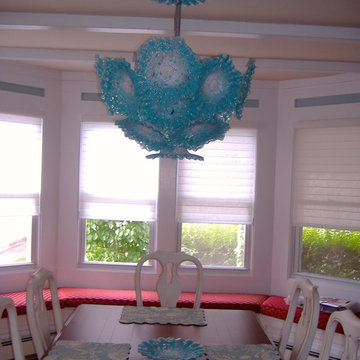
Blown Glass Chandelier by Primo Glass www.primoglass.com 908-670-3722 We specialize in designing, fabricating, and installing custom one of a kind lighting fixtures and chandeliers that are handcrafted in the USA. Please contact us with your lighting needs, and see our 5 star customer reviews here on Houzz. CLICK HERE to watch our video and learn more about Primo Glass!
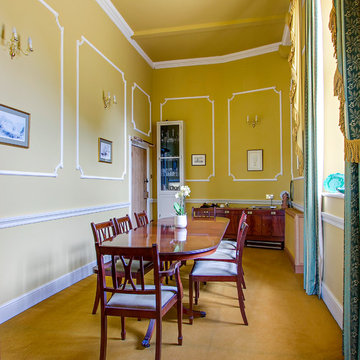
John Durrant
Inspiration for a traditional separate dining room in Surrey with yellow walls and carpet.
Inspiration for a traditional separate dining room in Surrey with yellow walls and carpet.
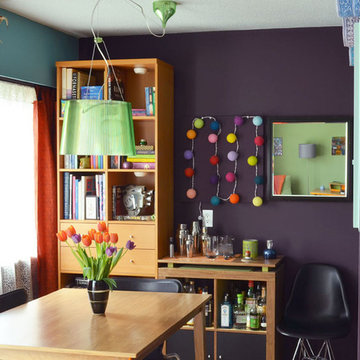
Pelt is a gorgeous deep purple from Farrow & Ball.
Photo of a small midcentury separate dining room in Vancouver with purple walls.
Photo of a small midcentury separate dining room in Vancouver with purple walls.
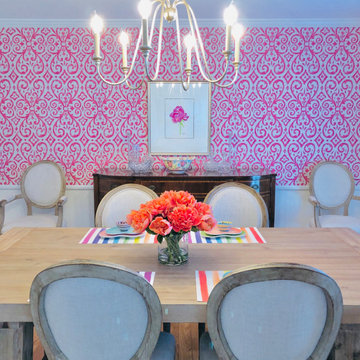
Large eclectic separate dining room in Chicago with multi-coloured walls, light hardwood floors, no fireplace and beige floor.
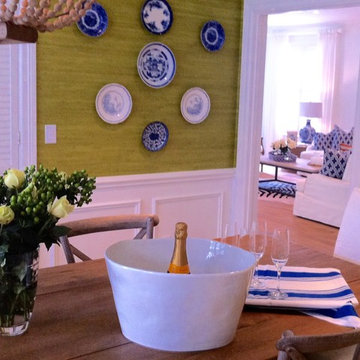
Design ideas for a mid-sized separate dining room in Toronto with green walls and medium hardwood floors.
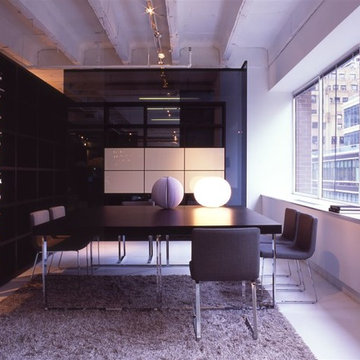
Italian Dining Room Furniture. Dark Wood table with Stainless Steel legs decor and Wall Unit
Design ideas for a large modern separate dining room in New York with white walls and ceramic floors.
Design ideas for a large modern separate dining room in New York with white walls and ceramic floors.
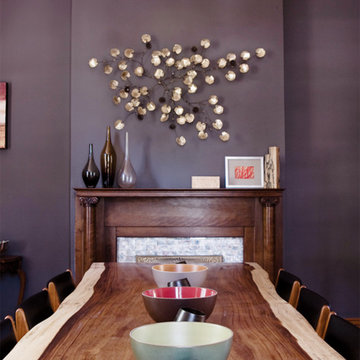
Design ideas for a mid-sized midcentury separate dining room in New Orleans with purple walls, dark hardwood floors, a standard fireplace and a tile fireplace surround.
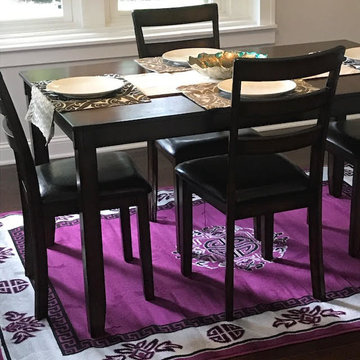
This is an example of a mid-sized transitional separate dining room in Columbus with white walls, dark hardwood floors and brown floor.
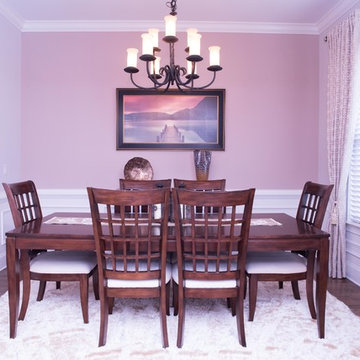
The pattern textured drapes work elegantly in this quaint dining room. The wall art inspired the focal wall color, as well as gave direction to compliment it and anchor the room with the creamy plush room size rug.
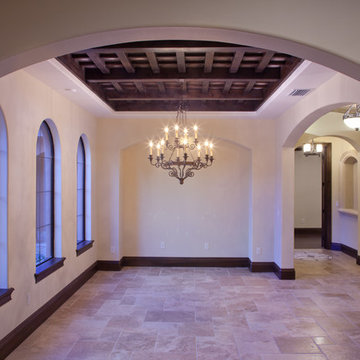
Formal dining room in this luxury custom home by Orlando Custom Home Builder Jorge Ulibarri features a ceiling treatment with distressed beams in a criss-cross grid with handprinted tile insets. Note the dark stained trim that contrasts with the white walls to give the home its Mediterranean flair.
This 6,300 square foot custom home by Orlando Custom Home Builder Jorge Ulibarri is located in the country club community of Heathrow, just north of Orlando, Florida. Curb appeal comes from its two-story tower entry, a signature of Jorge Ulibarri custom homes.
Photo credit: Harvey Smith
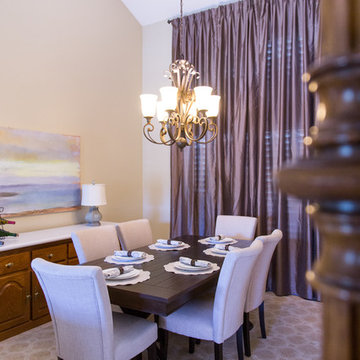
Design ideas for a mid-sized transitional separate dining room in Orange County with beige walls, ceramic floors, no fireplace and beige floor.
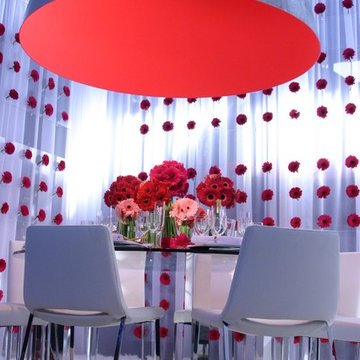
Photo of a small modern separate dining room in San Francisco with grey walls, carpet and no fireplace.
Purple Separate Dining Room Design Ideas
1
