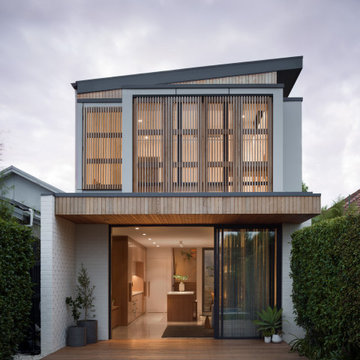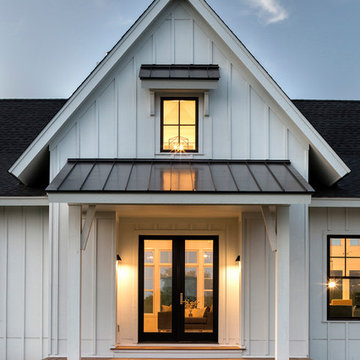White, Purple Exterior Design Ideas
Refine by:
Budget
Sort by:Popular Today
1 - 20 of 78,894 photos
Item 1 of 3

Design ideas for a contemporary two-storey white house exterior in Sydney with a shed roof.

Design ideas for a large tropical one-storey white house exterior in Geelong with concrete fiberboard siding, a gable roof, a metal roof and a white roof.
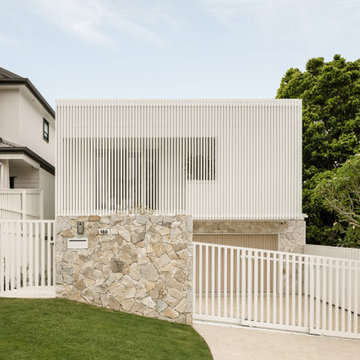
Design ideas for a modern two-storey white house exterior in Brisbane with a flat roof.
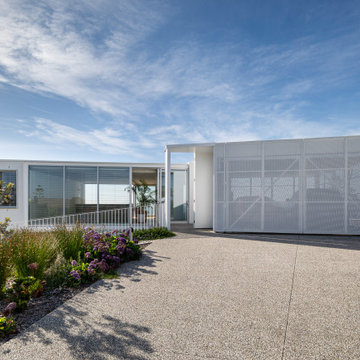
Photo of a modern two-storey white house exterior in Wollongong with a flat roof.

Large beach style two-storey white house exterior in Other with a flat roof.

The stark volumes of the Albion Avenue Duplex were a reinvention of the traditional gable home.
The design grew from a homage to the existing brick dwelling that stood on the site combined with the idea to reinterpret the lightweight costal vernacular.
Two different homes now sit on the site, providing privacy and individuality from the existing streetscape.
Light and breeze were concepts that powered a need for voids which provide open connections throughout the homes and help to passively cool them.
Built by NorthMac Constructions.
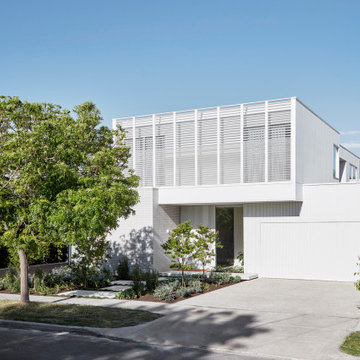
Inspiration for a contemporary white house exterior in Melbourne with a flat roof and a white roof.

Modern European exterior pool house
Mid-sized modern one-storey white house exterior in Minneapolis with a grey roof.
Mid-sized modern one-storey white house exterior in Minneapolis with a grey roof.
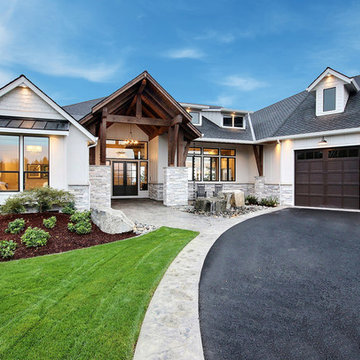
Inspired by the majesty of the Northern Lights and this family's everlasting love for Disney, this home plays host to enlighteningly open vistas and playful activity. Like its namesake, the beloved Sleeping Beauty, this home embodies family, fantasy and adventure in their truest form. Visions are seldom what they seem, but this home did begin 'Once Upon a Dream'. Welcome, to The Aurora.
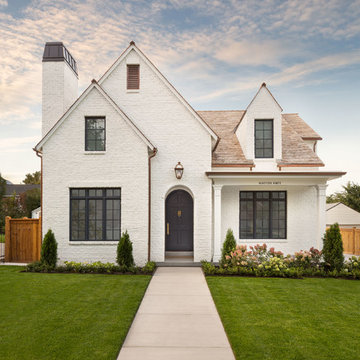
Design ideas for a traditional two-storey white house exterior in Salt Lake City with a gable roof and a shingle roof.
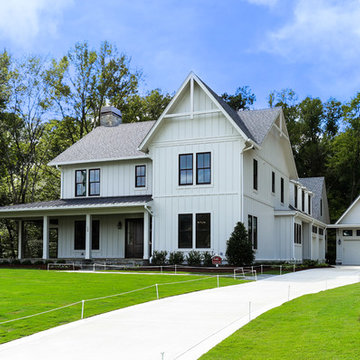
Parade of Homes Gold Winner
This 7,500 modern farmhouse style home was designed for a busy family with young children. The family lives over three floors including home theater, gym, playroom, and a hallway with individual desk for each child. From the farmhouse front, the house transitions to a contemporary oasis with large modern windows, a covered patio, and room for a pool.

Light and Airy! Fresh and Modern Architecture by Arch Studio, Inc. 2021
Photo of a large transitional two-storey stucco white house exterior in San Francisco with a gable roof, a shingle roof and a black roof.
Photo of a large transitional two-storey stucco white house exterior in San Francisco with a gable roof, a shingle roof and a black roof.

Photo of an expansive country three-storey white house exterior in Denver with mixed siding, a gable roof, a metal roof, a black roof and board and batten siding.
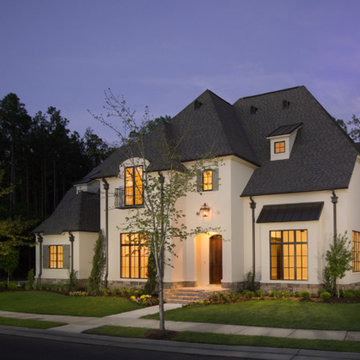
© 2015 Jonathan Dean. All Rights Reserved. www.jwdean.com.
Design ideas for a large three-storey stucco white exterior in New Orleans with a hip roof.
Design ideas for a large three-storey stucco white exterior in New Orleans with a hip roof.
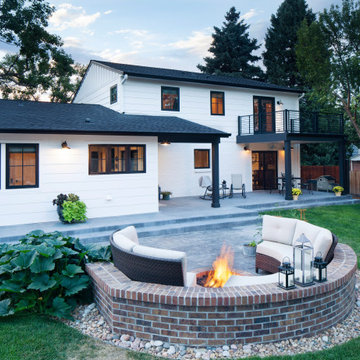
This is an example of a country two-storey white house exterior in Denver with concrete fiberboard siding, a gable roof and a shingle roof.
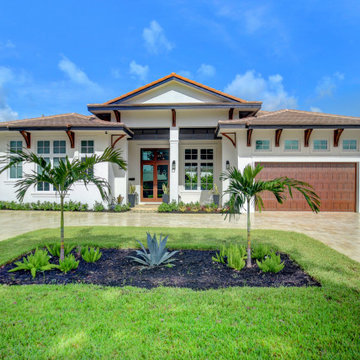
Design ideas for a mid-sized beach style one-storey concrete white house exterior in Other with a hip roof and a tile roof.
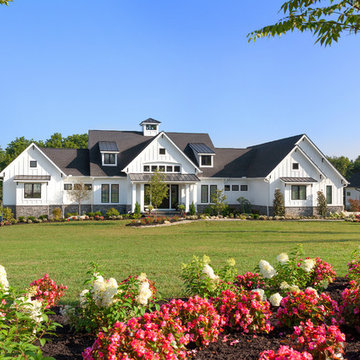
This gorgeous modern farmhouse features hardie board board and batten siding with stunning black framed Pella windows. The soffit lighting accents each gable perfectly and creates the perfect farmhouse.
White, Purple Exterior Design Ideas
1
