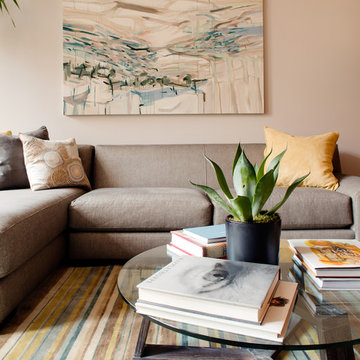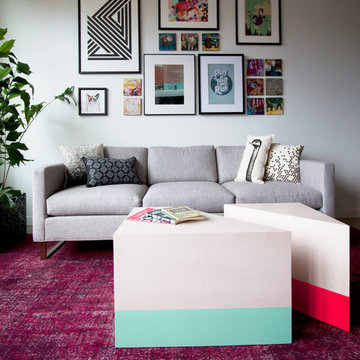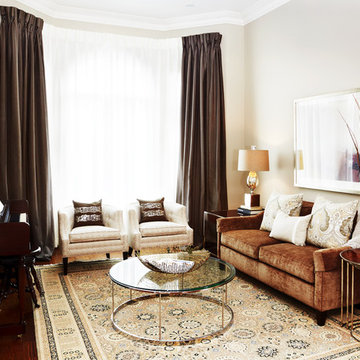Search results for "Design coffee table" in Home Design Ideas
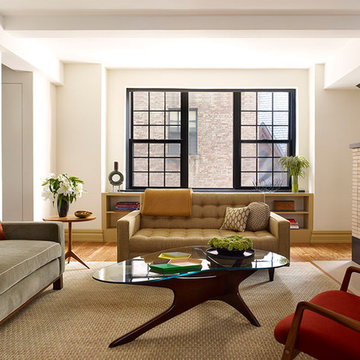
Peter Murdock
Mid-sized contemporary enclosed family room in New York with white walls, medium hardwood floors, a standard fireplace and a wall-mounted tv.
Mid-sized contemporary enclosed family room in New York with white walls, medium hardwood floors, a standard fireplace and a wall-mounted tv.
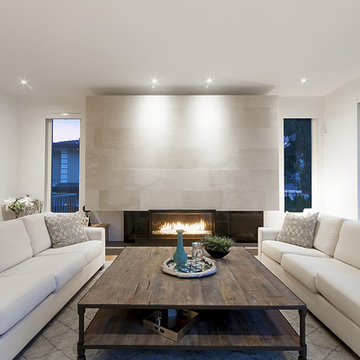
Photo of a large contemporary formal enclosed living room in Vancouver with white walls, a ribbon fireplace, no tv, light hardwood floors, a metal fireplace surround and beige floor.
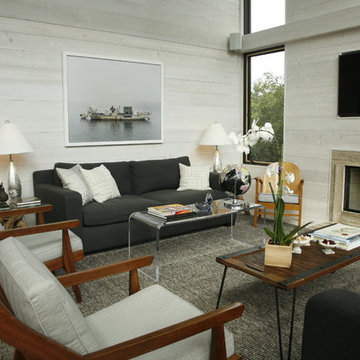
Design ideas for a beach style living room in New York with a standard fireplace and a wall-mounted tv.
Find the right local pro for your project
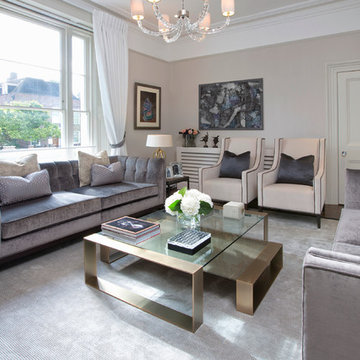
Sofa & Chair Company
Contemporary enclosed living room in London.
Contemporary enclosed living room in London.
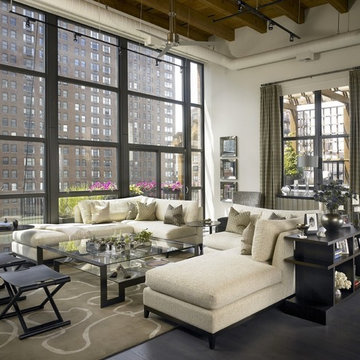
Great Room
Design ideas for an expansive industrial living room in Chicago with white walls.
Design ideas for an expansive industrial living room in Chicago with white walls.
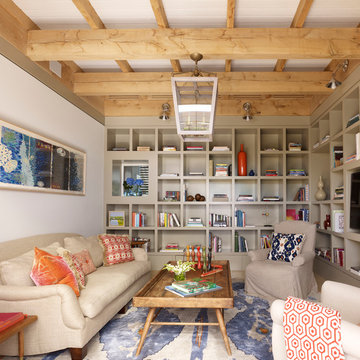
Peter Murdock
Inspiration for a contemporary enclosed family room in New York with beige walls, no fireplace and a built-in media wall.
Inspiration for a contemporary enclosed family room in New York with beige walls, no fireplace and a built-in media wall.
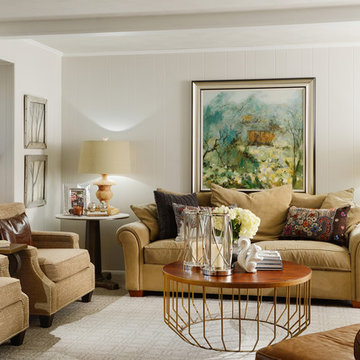
This 1970’s Ranch was purchased by a young family with active boys and animals. Changes were needed in this home for the family to be comfortable. With a very limited budget, Obelisk Home was challenged to be creative but keep with the clients sensibilities. We painted paneling, painted trim in custom colors, and took the room to a new level. High gloss paint on brick added to a bright open feel. New art, lighting, furniture and accessories were brought in to work with existing furniture that was incorporated from the clients Oklahoma home. Old, dark and full becomes light, airy and cozy.
Photos by Jeremy Mason McGraw
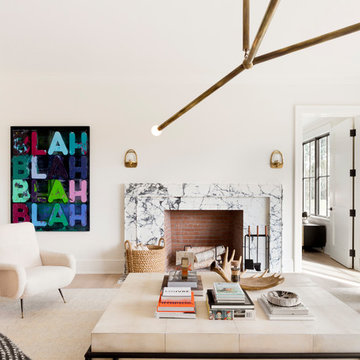
Large scandinavian formal enclosed living room in New York with white walls, light hardwood floors, a standard fireplace, a stone fireplace surround, beige floor and no tv.
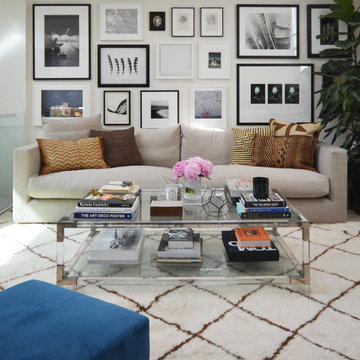
Gabriella Palumbo
Inspiration for a contemporary formal living room in London with white walls.
Inspiration for a contemporary formal living room in London with white walls.
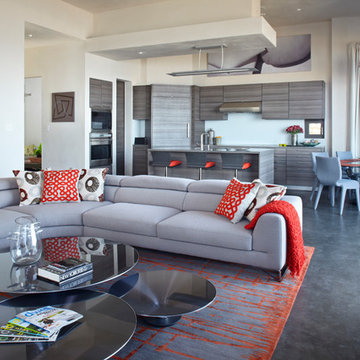
This contemporary grand room features Poggenphl cabinets, Roche Bobois furniture, Cambria countertops, Louis Poulsen light fixtures, finished concrete floors with radiant heat, and windows by Tru Architectural windows. Architect of Record: Larry Graves, Alliance Design Group; Designer: John Turturro, Turturro Design Studio; Photographer: Jake Cryan Photography. Website for more information: www.3PalmsProject.com.
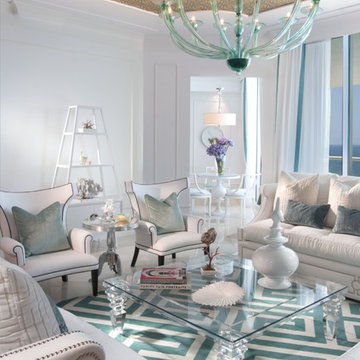
A family of snowbirds hired us to design their South Floridian getaway inspired by old Hollywood glamor. Film, repetition, reflection and symmetry are some of the common characteristics of the interiors in this particular era.
This carried through to the design of the apartment through the use of rich textiles such as velvets and silks, ornate forms, bold patterns, reflective surfaces such as glass and mirrors, and lots of bright colors with high-gloss white moldings throughout.
In this introduction you’ll see the general molding design and furniture layout of each space.The ceilings in this project get special treatment – colorful patterned wallpapers are found within the applied moldings and crown moldings throughout each room.
The elevator vestibule is the Sun Room – you arrive in a bright head-to-toe yellow space that foreshadows what is to come. The living room is left as a crisp white canvas and the doors are painted Tiffany blue for contrast. The girl’s room is painted in a warm pink and accented with white moldings on walls and a patterned glass bead wallpaper above. The boy’s room has a more subdued masculine theme with an upholstered gray suede headboard and accents of royal blue. Finally, the master suite is covered in a coral red with accents of pearl and white but it’s focal point lies in the grandiose white leather tufted headboard wall.
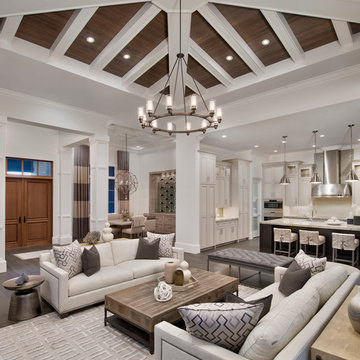
Giovanni Photography, Cinnabar Design for Pizzazz Interiors
Transitional open concept living room in Miami with white walls and dark hardwood floors.
Transitional open concept living room in Miami with white walls and dark hardwood floors.
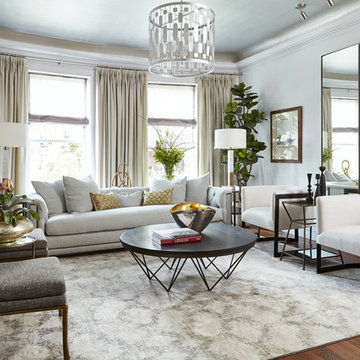
Design By Lorraine Franklin Design interiors@lorrainefranklin.com
Photography by Valerie Wilcox http://www.valeriewilcox.ca/
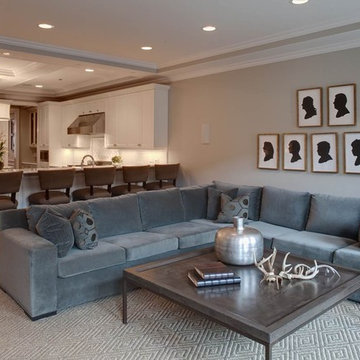
A trendy yet sophisticated lounging area. Large enough for social gatherings, overlooked by kitchen bar stools. Grey/blue couch stands out against brown barstools and coffee table. Statement pieces strategically placed on table, beautiful decoration and conversation pieces.
Design Coffee Table - Photos & Ideas | Houzz
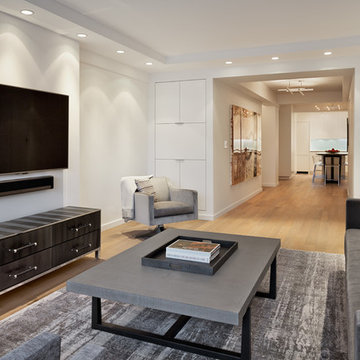
Photo of a mid-sized contemporary enclosed living room in New York with white walls, light hardwood floors, a wall-mounted tv and no fireplace.
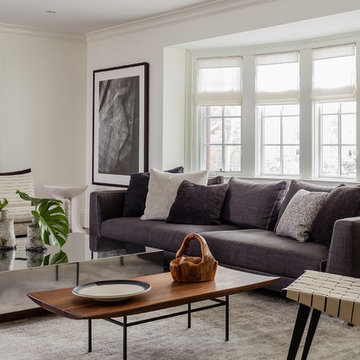
Michael Lee
This is an example of a large transitional formal enclosed living room in Boston with white walls, grey floor, medium hardwood floors and no tv.
This is an example of a large transitional formal enclosed living room in Boston with white walls, grey floor, medium hardwood floors and no tv.
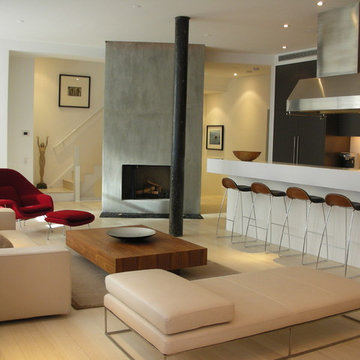
This is an example of a contemporary open concept living room in New York with a concrete fireplace surround.
1
