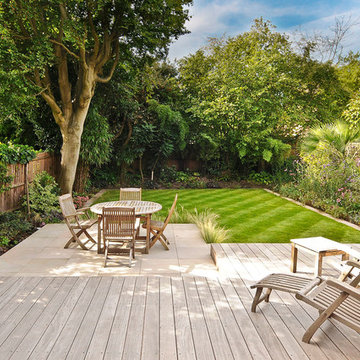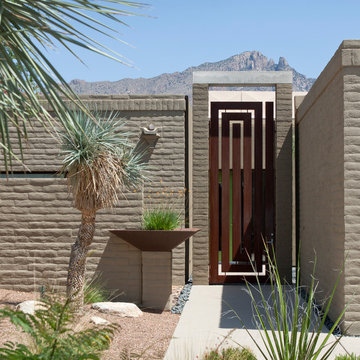Search results for "Gorgeous gardens" in Home Design Ideas
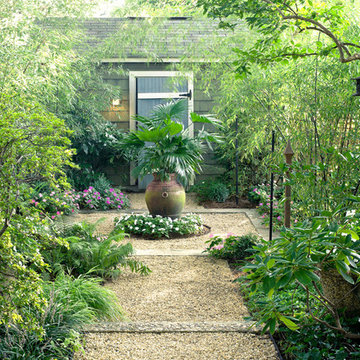
The garden that we created unifies the property by knitting together five different garden areas into an elegant landscape surrounding the house. Different garden rooms, each with their own character and “mood”, offer places to sit or wander through to enjoy the property. The result is that in a small space you have several different garden experiences all while understanding the context of the larger garden plan.
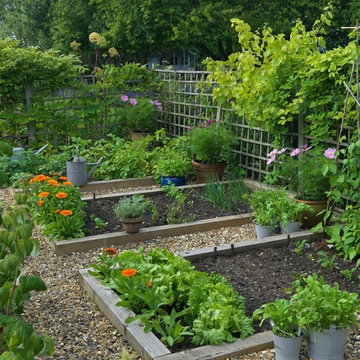
Nicola Stocken-Tomkins
This is an example of a country backyard full sun garden in London with a vegetable garden and gravel.
This is an example of a country backyard full sun garden in London with a vegetable garden and gravel.
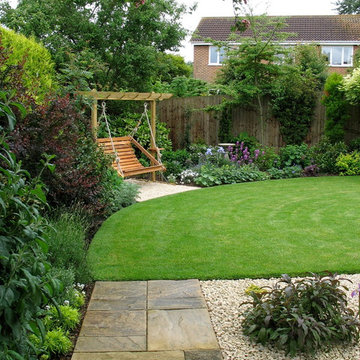
The new lawn makes the garden seem bigger and deeper. It's a shallow garden with a point to the left, now concealed by trees and the swing seat. New planting contrasts purples, greys and greens.
Jane Harries
Find the right local pro for your project
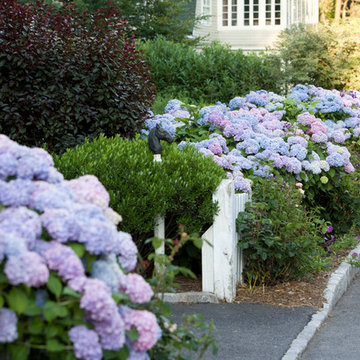
A mass planting of Nikko Blue mophead hydrangea alongside an antique picket fence complete with hitching post.
Lisa Mierop
Mid-sized traditional front yard full sun driveway in New York with a garden path and natural stone pavers for spring.
Mid-sized traditional front yard full sun driveway in New York with a garden path and natural stone pavers for spring.
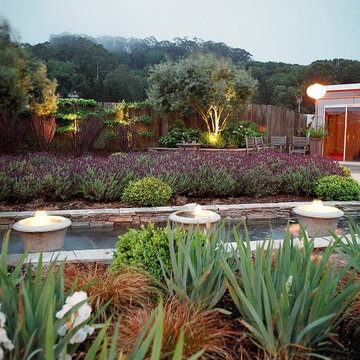
Outdoor environs at IDS. Open to the public.
Contact us to schedule a visit!
Inspiration for a large mediterranean backyard partial sun formal garden in San Francisco with a water feature and gravel.
Inspiration for a large mediterranean backyard partial sun formal garden in San Francisco with a water feature and gravel.
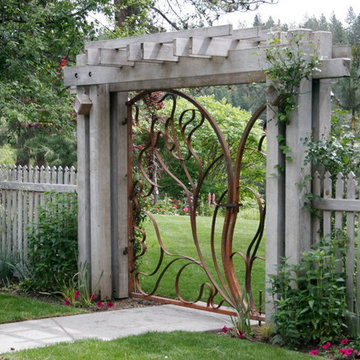
Transtion through this elegant threshold to reach the backyard.
Design ideas for a contemporary backyard garden in Seattle with a garden path.
Design ideas for a contemporary backyard garden in Seattle with a garden path.
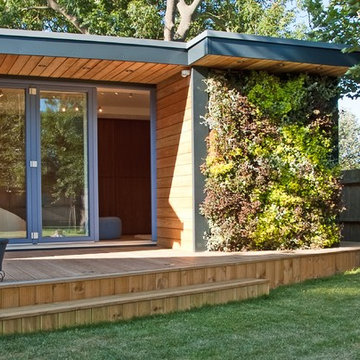
Contemporary and Stylish design of a garden room with media wall, TV, garden office. Blending in with it's natural surroundings. Sedum roof and green walls for garden rooms.
eDEN Garden Rooms
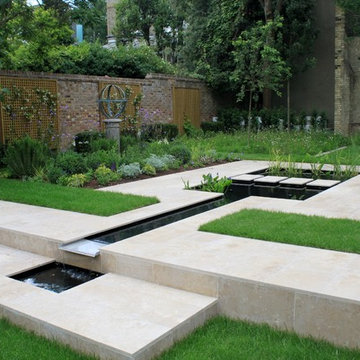
Photography by Peter Reader
Photo of a contemporary partial sun garden in London with a water feature and natural stone pavers.
Photo of a contemporary partial sun garden in London with a water feature and natural stone pavers.
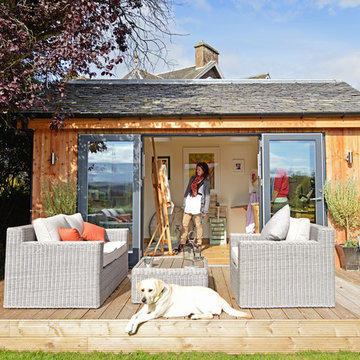
JML Garden Rooms - A traditional style, Fully insulated Garden room built with SIP (Structurally Insulated Panels) for all year round use. Triple Glazed Aluminium clad doors and windows and clad with Scottish Larch, with reclaimed Scottish Slates, as built n Scotland. Features include 2 roof lights at the back of the build, to maximise use of daylight. Further windows can be requested.
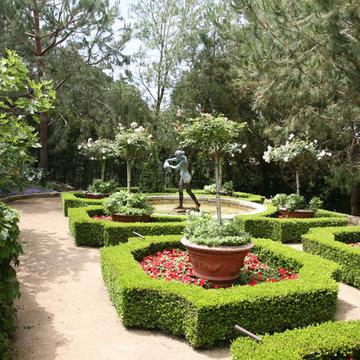
Ruben Flores
This is an example of a mid-sized mediterranean backyard formal garden for summer in Orange County with gravel.
This is an example of a mid-sized mediterranean backyard formal garden for summer in Orange County with gravel.
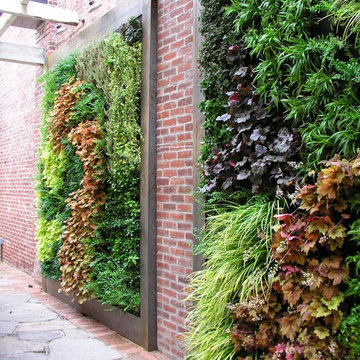
Two 9' L x 9'H EcoWalls planted with hardy perennials, surrounded by a corten frame.
Contemporary garden in Philadelphia with a vertical garden.
Contemporary garden in Philadelphia with a vertical garden.
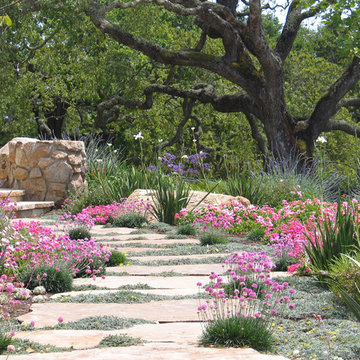
Flagstone path with Armeria, Lavender, Dymondia and Fortnight Lily
Mid-sized contemporary backyard partial sun formal garden in San Francisco with a garden path and natural stone pavers.
Mid-sized contemporary backyard partial sun formal garden in San Francisco with a garden path and natural stone pavers.
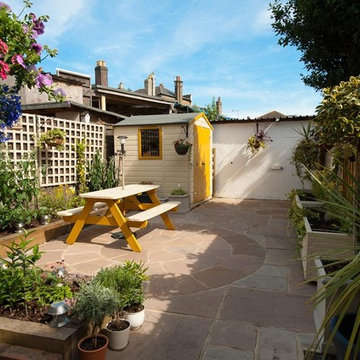
Inspiration for a small traditional backyard patio in Surrey with no cover.
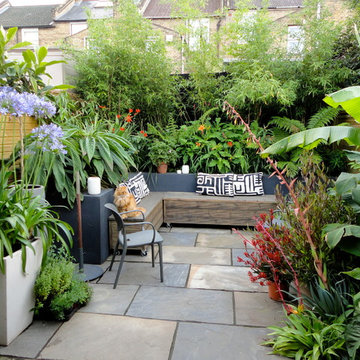
The finished garden, an abundance of plants compliment the design of this garden.
This is an example of a contemporary patio in London.
This is an example of a contemporary patio in London.
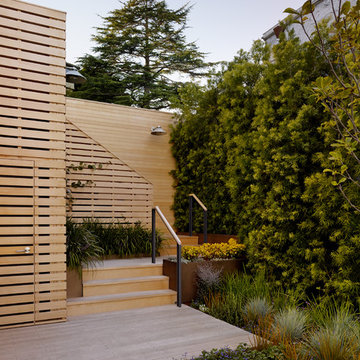
This is an example of a mid-sized contemporary backyard deck in San Francisco with a vertical garden and no cover.
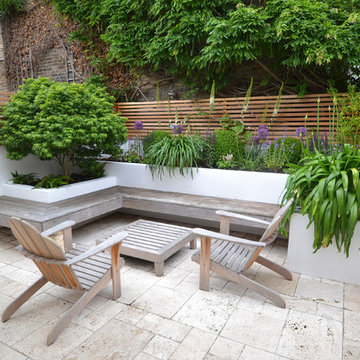
This is an example of a small contemporary backyard full sun garden for summer in London with natural stone pavers and a container garden.
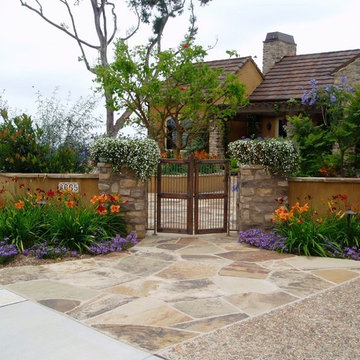
Photo of a mediterranean front yard full sun driveway in San Diego with natural stone pavers and with flowerbed.
Gorgeous Gardens - Photos & Ideas | Houzz
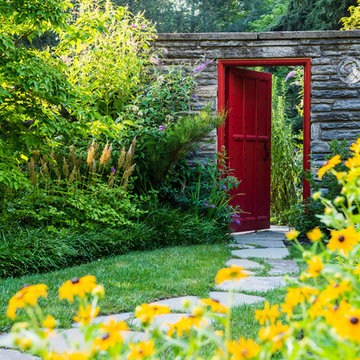
Stephen Govel Photography
Design ideas for a traditional full sun formal garden in Philadelphia with natural stone pavers.
Design ideas for a traditional full sun formal garden in Philadelphia with natural stone pavers.
1
