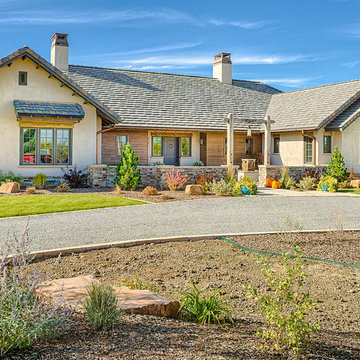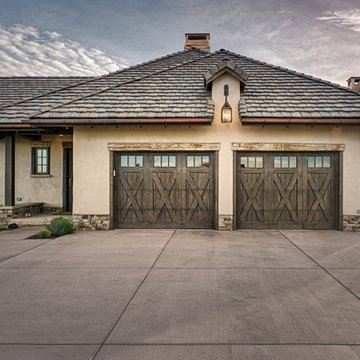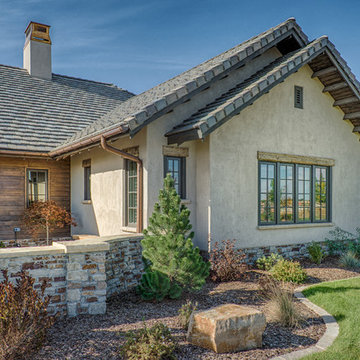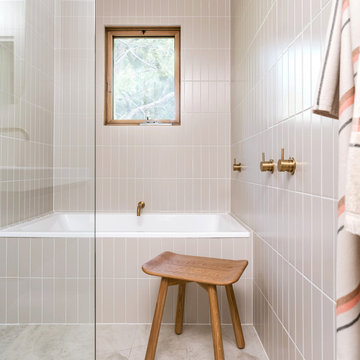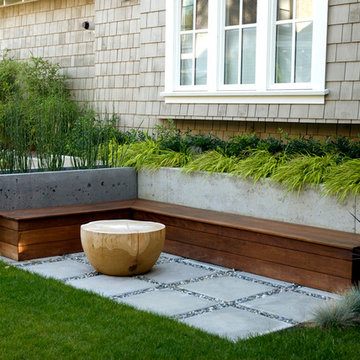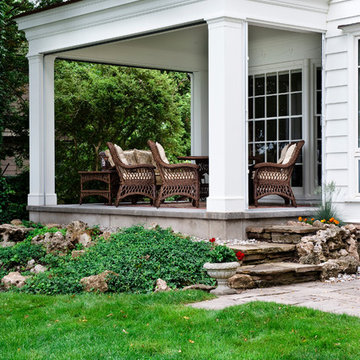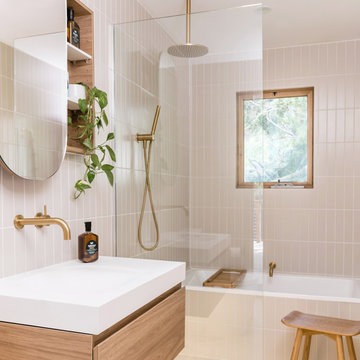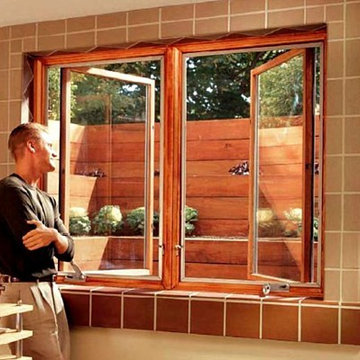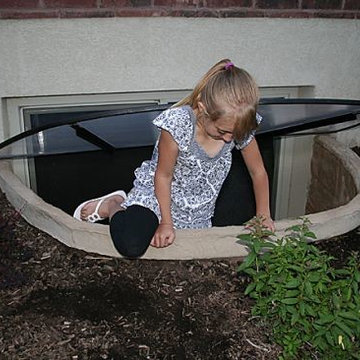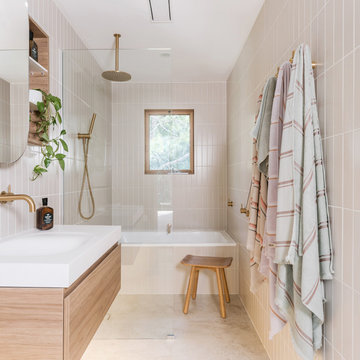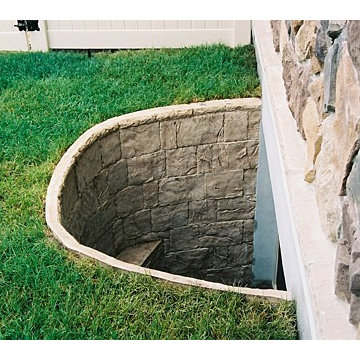Search results for "Home foundations" in Home Design Ideas
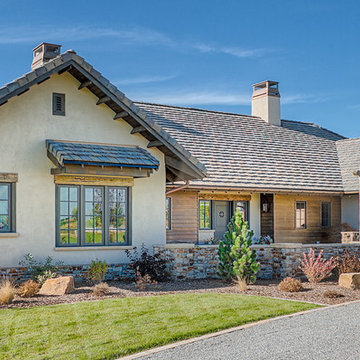
Design ideas for a large country one-storey adobe beige exterior in Denver.
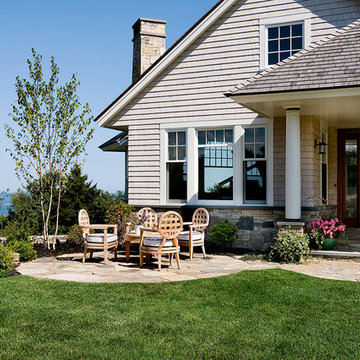
photography by Rob Karosis
Photo of a beach style patio in Portland Maine with natural stone pavers and no cover.
Photo of a beach style patio in Portland Maine with natural stone pavers and no cover.
Find the right local pro for your project
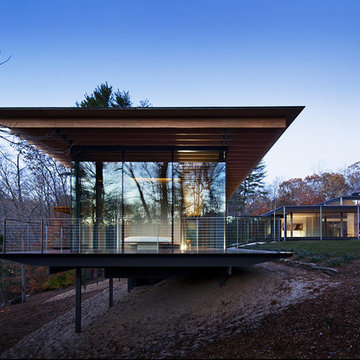
Sleek lines.Slender cable railings ny Keuka Studios, inc.
Photo of a modern exterior in New York.
Photo of a modern exterior in New York.
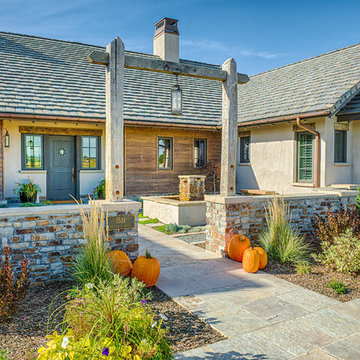
Design ideas for a large country one-storey adobe beige exterior in Denver.
Reload the page to not see this specific ad anymore
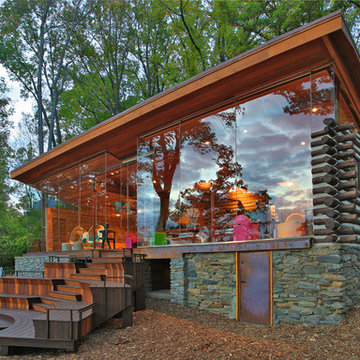
Photo of a large country two-storey glass brown house exterior in DC Metro with a shed roof and a metal roof.
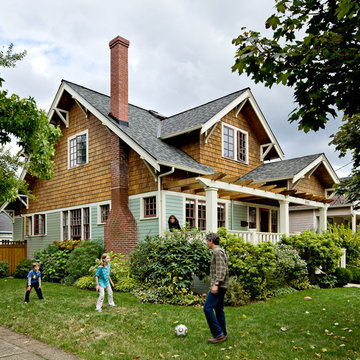
Photo by Lincoln Barbour.
Inspiration for a traditional exterior in Portland with wood siding.
Inspiration for a traditional exterior in Portland with wood siding.
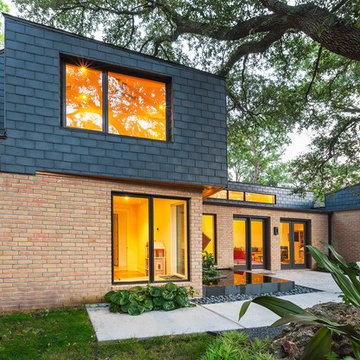
We modernized and opened up the home with a lot of windows. This brightened the spaces inside and helped to open up the house.
Photo: Ryan Farnau
Inspiration for a large contemporary two-storey red house exterior in Houston with mixed siding and a flat roof.
Inspiration for a large contemporary two-storey red house exterior in Houston with mixed siding and a flat roof.
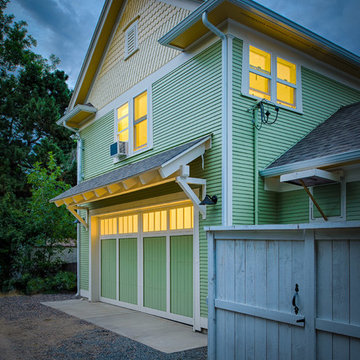
William Horton
This is an example of an arts and crafts shed and granny flat in Denver.
This is an example of an arts and crafts shed and granny flat in Denver.
Reload the page to not see this specific ad anymore
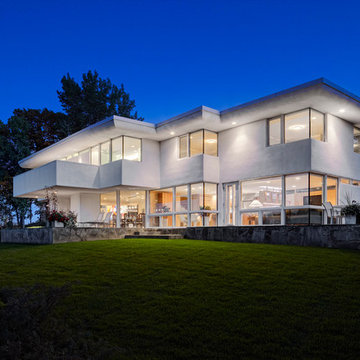
Jim Haefner
Photo of a large contemporary two-storey stucco grey house exterior in Detroit with a flat roof.
Photo of a large contemporary two-storey stucco grey house exterior in Detroit with a flat roof.
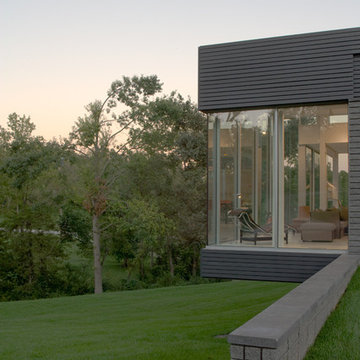
For this house “contextual” means focusing the good view and taking the bad view out of focus. In order to accomplish this, the form of the house was inspired by horse blinders. Conceived as two tubes with directed views, one tube is for entertaining and the other one for sleeping. Directly across the street from the house is a lake, “the good view.” On all other sides of the house are neighbors of very close proximity which cause privacy issues and unpleasant views – “the bad view.” Thus the sides and rear are mostly solid in order to block out the less desirable views and the front is completely transparent in order to frame and capture the lake – “horse blinders.” There are several sustainable features in the house’s detailing. The entire structure is made of pre-fabricated recycled steel and concrete. Through the extensive use of high tech and super efficient glass, both as windows and clerestories, there is no need for artificial light during the day. The heating for the building is provided by a radiant system composed of several hundred feet of tubes filled with hot water embedded into the concrete floors. The façade is made up of composite board that is held away from the skin in order to create ventilated façade. This ventilation helps to control the temperature of the building envelope and a more stable temperature indoors. Photo Credit: Alistair Tutton
Home Foundations - Photos & Ideas | Houzz
Reload the page to not see this specific ad anymore
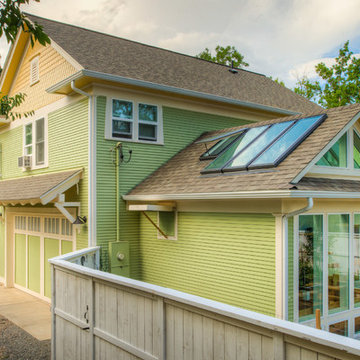
Patio, greenhouse, garage, artist's studio
Venting awning window, planter boxes
William Horton
Photo of an arts and crafts shed and granny flat in Denver.
Photo of an arts and crafts shed and granny flat in Denver.
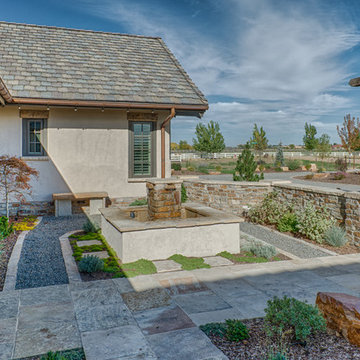
Design ideas for a large country one-storey adobe beige exterior in Denver.
1
