Search results for "Laundry design" in Home Design Ideas
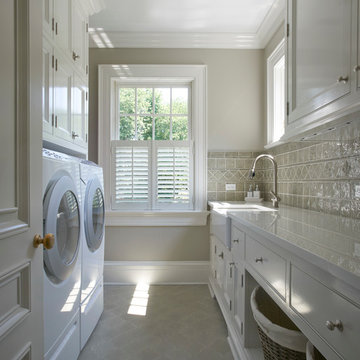
Jeff McNamara
This is an example of a mid-sized traditional galley dedicated laundry room in New York with white cabinets, a farmhouse sink, solid surface benchtops, ceramic floors, a side-by-side washer and dryer, grey floor, white benchtop, beaded inset cabinets and grey walls.
This is an example of a mid-sized traditional galley dedicated laundry room in New York with white cabinets, a farmhouse sink, solid surface benchtops, ceramic floors, a side-by-side washer and dryer, grey floor, white benchtop, beaded inset cabinets and grey walls.
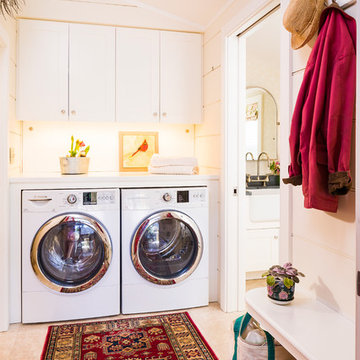
Charles Parker/Images Plus
Design ideas for a mid-sized transitional single-wall utility room in Burlington with a side-by-side washer and dryer, shaker cabinets, white cabinets, solid surface benchtops, white walls and travertine floors.
Design ideas for a mid-sized transitional single-wall utility room in Burlington with a side-by-side washer and dryer, shaker cabinets, white cabinets, solid surface benchtops, white walls and travertine floors.
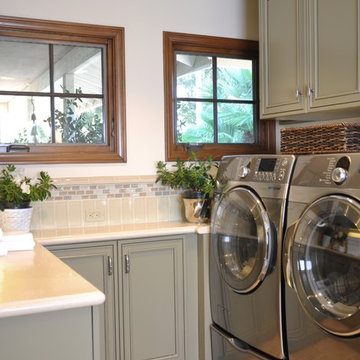
Front-loading Appliances, laundry room side Design Moe Kitchen & Bath
Design ideas for a mid-sized traditional u-shaped laundry room in San Diego with an undermount sink, recessed-panel cabinets, grey cabinets, limestone benchtops, white walls, travertine floors, a side-by-side washer and dryer and red floor.
Design ideas for a mid-sized traditional u-shaped laundry room in San Diego with an undermount sink, recessed-panel cabinets, grey cabinets, limestone benchtops, white walls, travertine floors, a side-by-side washer and dryer and red floor.
Find the right local pro for your project
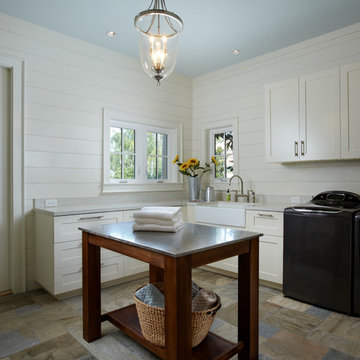
Marc Rutenberg Homes
Large transitional l-shaped laundry room in Tampa with a farmhouse sink, shaker cabinets, white cabinets, granite benchtops, white walls, slate floors and a side-by-side washer and dryer.
Large transitional l-shaped laundry room in Tampa with a farmhouse sink, shaker cabinets, white cabinets, granite benchtops, white walls, slate floors and a side-by-side washer and dryer.
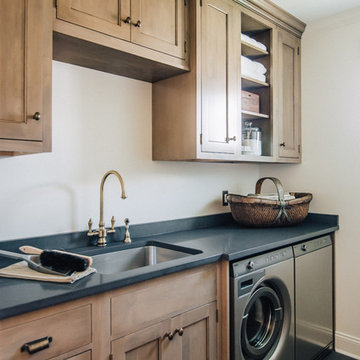
Design ideas for a mid-sized arts and crafts single-wall laundry room in New York with an undermount sink, quartz benchtops, white walls, a side-by-side washer and dryer, slate floors, grey benchtop, recessed-panel cabinets and medium wood cabinets.
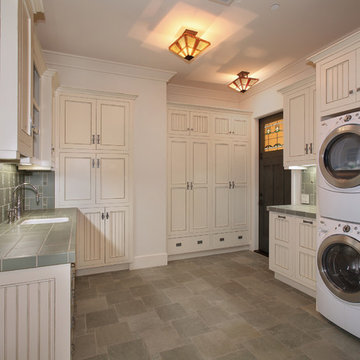
Jeri Koegel
Photo of an expansive arts and crafts u-shaped dedicated laundry room in San Diego with recessed-panel cabinets, white walls, a stacked washer and dryer, grey floor, an undermount sink, tile benchtops, slate floors, green benchtop and beige cabinets.
Photo of an expansive arts and crafts u-shaped dedicated laundry room in San Diego with recessed-panel cabinets, white walls, a stacked washer and dryer, grey floor, an undermount sink, tile benchtops, slate floors, green benchtop and beige cabinets.
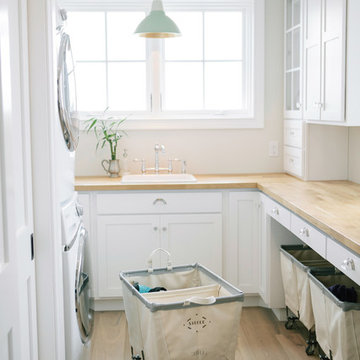
3 BU No 122 Small Truck with 2 inch stem casters
Photo Credit: Amy Gerber/Brown Eyes Plus Blue (www.browneyesplusblue.com)
Traditional u-shaped dedicated laundry room in Boston with a drop-in sink, shaker cabinets, white cabinets, white walls, a stacked washer and dryer and beige benchtop.
Traditional u-shaped dedicated laundry room in Boston with a drop-in sink, shaker cabinets, white cabinets, white walls, a stacked washer and dryer and beige benchtop.
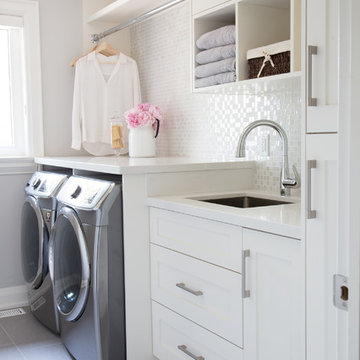
Kerri Torrey Photography
Inspiration for a transitional dedicated laundry room in Toronto with an undermount sink, shaker cabinets, white cabinets, grey walls, a side-by-side washer and dryer, grey floor and white benchtop.
Inspiration for a transitional dedicated laundry room in Toronto with an undermount sink, shaker cabinets, white cabinets, grey walls, a side-by-side washer and dryer, grey floor and white benchtop.
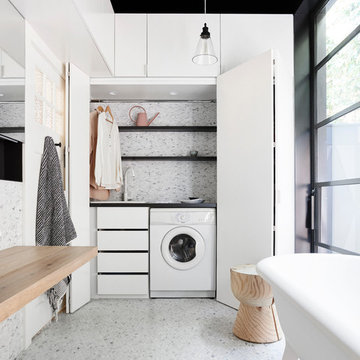
Eve Wilson
Inspiration for a mid-sized contemporary bathroom in Melbourne with a freestanding tub, mosaic tile floors, white cabinets, an open shower, white tile, mosaic tile, white walls, wood benchtops, brown benchtops and a laundry.
Inspiration for a mid-sized contemporary bathroom in Melbourne with a freestanding tub, mosaic tile floors, white cabinets, an open shower, white tile, mosaic tile, white walls, wood benchtops, brown benchtops and a laundry.
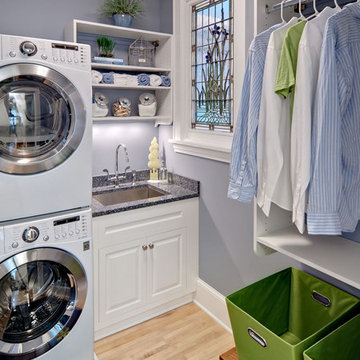
Original to the home was a beautiful stained glass window. The homeowner’s wanted to reuse it and since the laundry room had no exterior window, it was perfect. Natural light from the skylight above the back stairway filters through it and illuminates the laundry room. What was an otherwise mundane space now showcases a beautiful art piece. The room also features one of Cambria’s newest counter top colors, Parys. The rich blue and gray tones are seen again in the blue wall paint and the stainless steel sink and faucet finish. Twin Cities Closet Company provided for this small space making the most of every square inch.
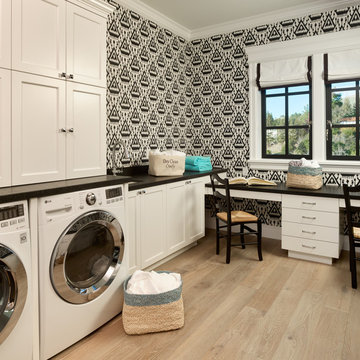
Cesar Rubio Photography
This is an example of a traditional l-shaped utility room in San Francisco with white cabinets, granite benchtops, light hardwood floors, a side-by-side washer and dryer, multi-coloured walls, black benchtop and recessed-panel cabinets.
This is an example of a traditional l-shaped utility room in San Francisco with white cabinets, granite benchtops, light hardwood floors, a side-by-side washer and dryer, multi-coloured walls, black benchtop and recessed-panel cabinets.
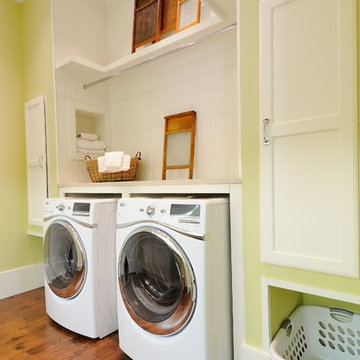
Inspiration for a mid-sized traditional single-wall laundry room in Atlanta with a side-by-side washer and dryer, open cabinets, white cabinets, medium hardwood floors and green walls.
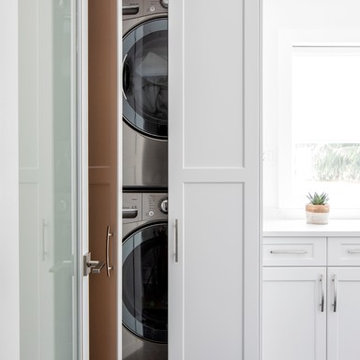
Design ideas for a mid-sized contemporary single-wall dedicated laundry room in Vancouver with white cabinets, white walls, a stacked washer and dryer, black floor, white benchtop, recessed-panel cabinets, quartz benchtops and marble floors.
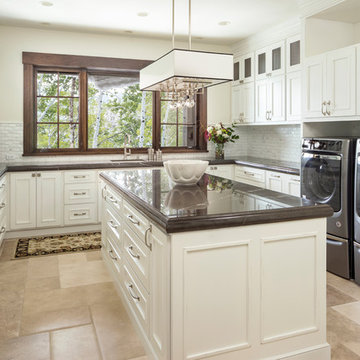
This is an example of a large traditional u-shaped dedicated laundry room in Salt Lake City with an undermount sink, recessed-panel cabinets, white cabinets, beige walls, a side-by-side washer and dryer, beige floor, brown benchtop and travertine floors.
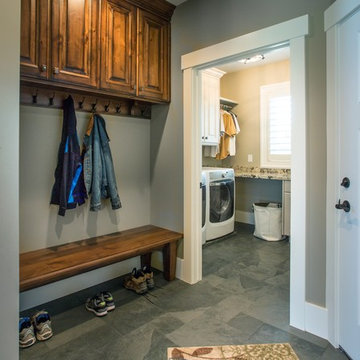
Photo of a mid-sized traditional mudroom in Salt Lake City with a white front door, grey walls, grey floor and slate floors.
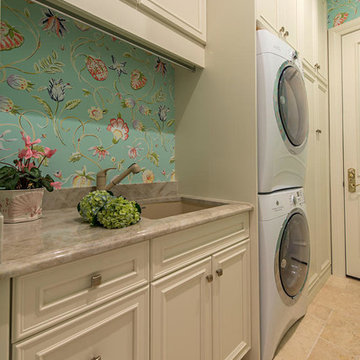
Inspiration for a large transitional single-wall dedicated laundry room in Miami with an undermount sink, multi-coloured walls, travertine floors, a stacked washer and dryer, recessed-panel cabinets and beige cabinets.
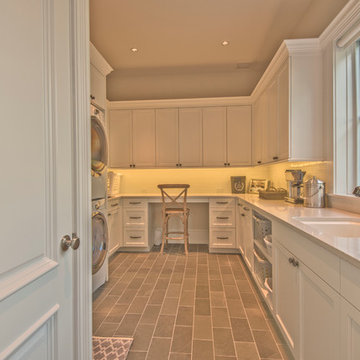
This spacious laundry room is conveniently tucked away behind the kitchen. Location and layout were specifically designed to provide high function and access while "hiding" the laundry room so you almost don't even know it's there. Design solutions focused on capturing the use of natural light in the room and capitalizing on the great view to the garden.
Slate tiles run through this area and the mud room adjacent so that the dogs can have a space to shake off just inside the door from the dog run. The white cabinetry is understated full overlay with a recessed panel while the interior doors have a rich big bolection molding creating a quality feel with an understated beach vibe.
One of my favorite details here is the window surround and the integration into the cabinetry and tile backsplash. We used 1x4 trim around the window , but accented it with a Cambria backsplash. The crown from the cabinetry finishes off the top of the 1x trim to the inside corner of the wall and provides a termination point for the backsplash tile on both sides of the window.
Beautifully appointed custom home near Venice Beach, FL. Designed with the south Florida cottage style that is prevalent in Naples. Every part of this home is detailed to show off the work of the craftsmen that created it.
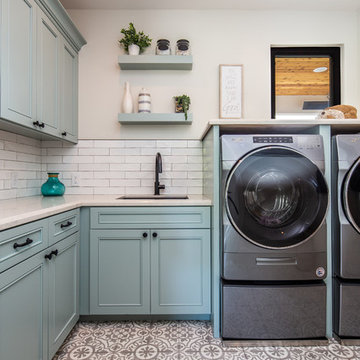
Farmhouse inspired laundry room, made complete with a gorgeous, pattern cement floor tile!
Inspiration for a mid-sized contemporary l-shaped dedicated laundry room in San Diego with an undermount sink, recessed-panel cabinets, blue cabinets, beige walls, a side-by-side washer and dryer, beige benchtop, quartz benchtops, ceramic floors and multi-coloured floor.
Inspiration for a mid-sized contemporary l-shaped dedicated laundry room in San Diego with an undermount sink, recessed-panel cabinets, blue cabinets, beige walls, a side-by-side washer and dryer, beige benchtop, quartz benchtops, ceramic floors and multi-coloured floor.
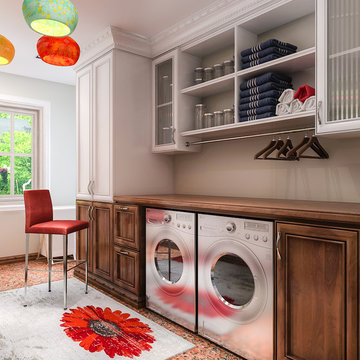
Inspiration for a mid-sized transitional single-wall utility room in Los Angeles with wood benchtops, linoleum floors, a side-by-side washer and dryer, orange floor, recessed-panel cabinets, dark wood cabinets and grey walls.
Laundry Design - Photos & Ideas | Houzz
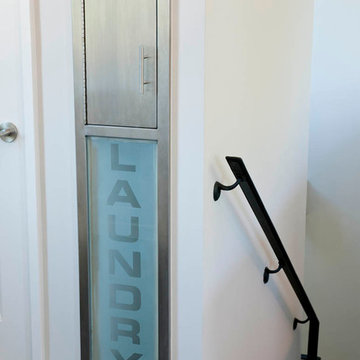
Photography: Dan Piassick
This is an example of a transitional hallway in Dallas with white walls and dark hardwood floors.
This is an example of a transitional hallway in Dallas with white walls and dark hardwood floors.
1