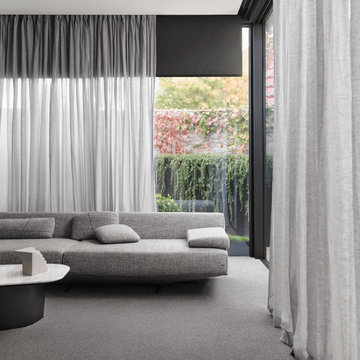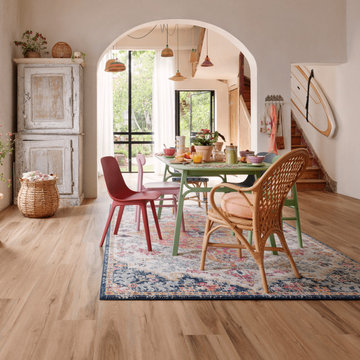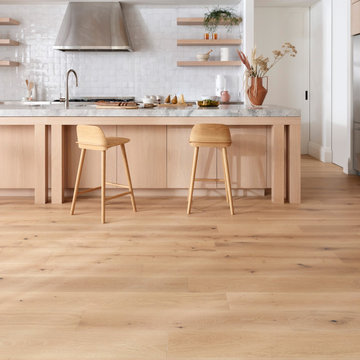Search results for "Room colours" in Home Design Ideas
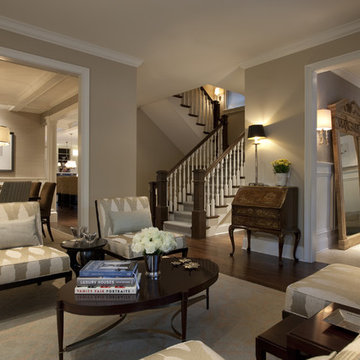
Design ideas for a large traditional living room in Chicago with beige walls and brown floor.
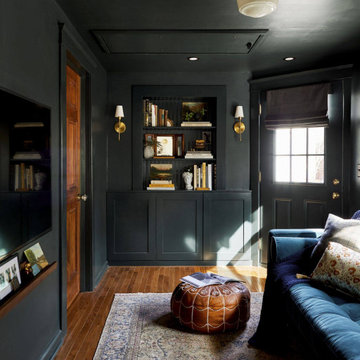
Design ideas for a mid-sized transitional enclosed living room in Detroit with a library, black walls, medium hardwood floors, no fireplace, a wall-mounted tv, brown floor and decorative wall panelling.
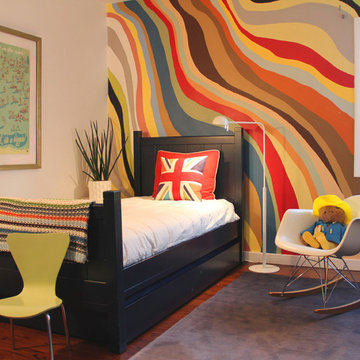
Modern Boy's London Bedroom with custom painted wall design,ikea white Brasa 365 floor lamp, Room & Board kid's table and chairs, Kartell white nightstand, Pottery Barn Navy Camp Bed and Dresser, This is London framed prints and Ikea Chandelier. Photo by Shawn Preston
Find the right local pro for your project
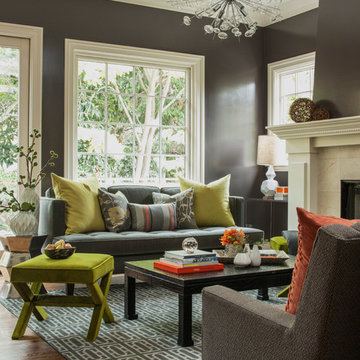
Dark gray tones are juxtaposed with bright shades of yellow, green, and orange in this funky and fun living room. Framed white windows emphasize the view while nature-inspired patterns and organic décor blur the lines between the indoors and out. A contemporary chandelier serves as a statement piece while a white mantel and stone fireplace create a strong focal point within the room.
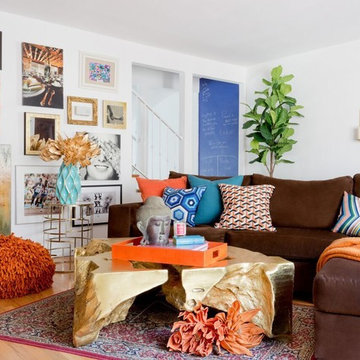
Photography by Amy Bartlam
This is an example of a mid-sized eclectic open concept living room in Los Angeles with white walls, light hardwood floors and brown floor.
This is an example of a mid-sized eclectic open concept living room in Los Angeles with white walls, light hardwood floors and brown floor.
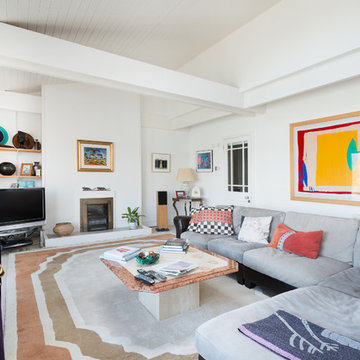
Living room with amazing views of the River Dart to Kingswear, Quarterdecks, Dartmouth, South Devon. Colin Cadle Photography, photo styling Jan Cadle
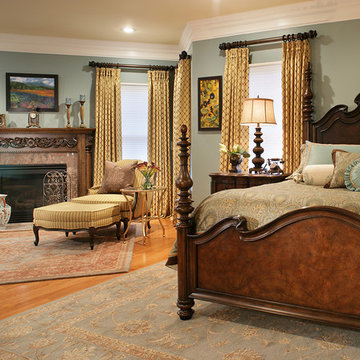
Traditional master bedroom in New York with grey walls, medium hardwood floors, a standard fireplace and a stone fireplace surround.
Reload the page to not see this specific ad anymore
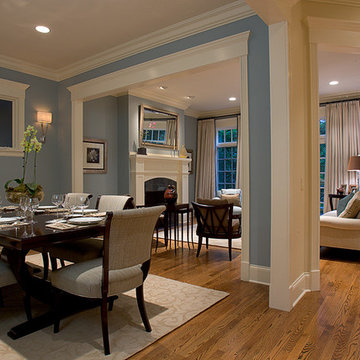
Design ideas for a traditional open plan dining in Chicago with blue walls and brown floor.
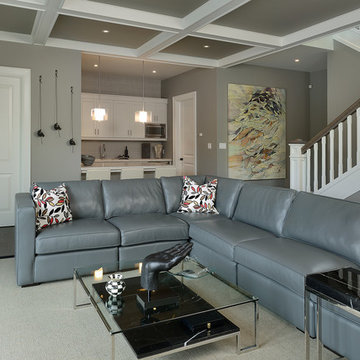
This cottage in Muskoka, about two hours north of Toronto, was designed by Belinda Albo Design Studio ( http://www.belindaalbodesign.com). The project included the main cottage, a guest suite above the detached garage and a second guest suite above the boathouse.
On the lower level sits a family room complete with it's own kitchenette, full bath, bedroom and walkout to a large patio overlooking the lake.
All photos by Arnal Photography
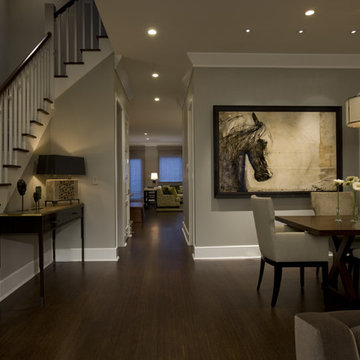
Traditional dining room in Chicago with grey walls, dark hardwood floors and brown floor.
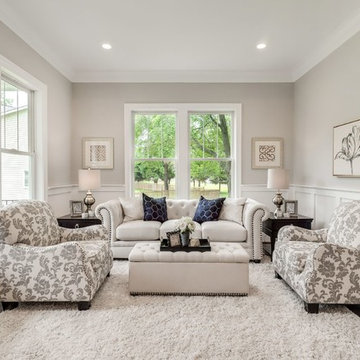
Robert Miller Photography
Inspiration for a mid-sized traditional formal enclosed living room in DC Metro with grey walls, dark hardwood floors, brown floor, no fireplace and no tv.
Inspiration for a mid-sized traditional formal enclosed living room in DC Metro with grey walls, dark hardwood floors, brown floor, no fireplace and no tv.
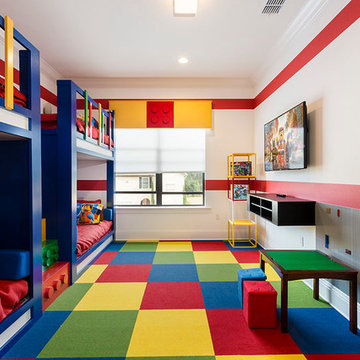
lego room , everything is awesome , lego wall , custom carpet , kids room, bunk beds
This is an example of a mid-sized contemporary gender-neutral kids' bedroom for kids 4-10 years old in Orlando with multi-coloured walls, carpet and multi-coloured floor.
This is an example of a mid-sized contemporary gender-neutral kids' bedroom for kids 4-10 years old in Orlando with multi-coloured walls, carpet and multi-coloured floor.
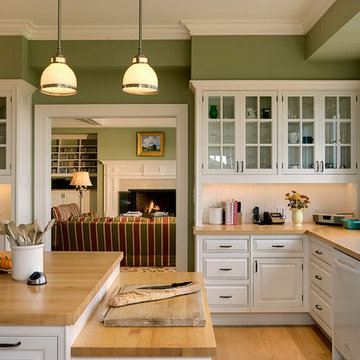
Rob Karosis, Photographer
Design ideas for a traditional separate kitchen in New York with glass-front cabinets, wood benchtops, white cabinets, an undermount sink, white splashback and white appliances.
Design ideas for a traditional separate kitchen in New York with glass-front cabinets, wood benchtops, white cabinets, an undermount sink, white splashback and white appliances.
Reload the page to not see this specific ad anymore
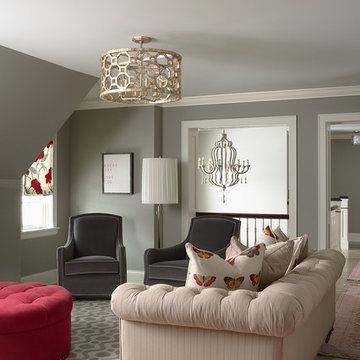
Martha O'Hara Interiors, Interior Design | Susan Gilmore, Photography
Design ideas for a traditional family room in Minneapolis with grey walls and medium hardwood floors.
Design ideas for a traditional family room in Minneapolis with grey walls and medium hardwood floors.
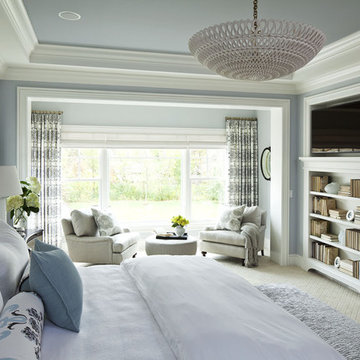
This tranquil master bedroom suite includes a small seating area, beautiful views and an interior hallway to the master bathroom & closet.
All furnishings in this space are available through Martha O'Hara Interiors. www.oharainteriors.com - 952.908.3150
Martha O'Hara Interiors, Interior Selections & Furnishings | Charles Cudd De Novo, Architecture | Troy Thies Photography | Shannon Gale, Photo Styling
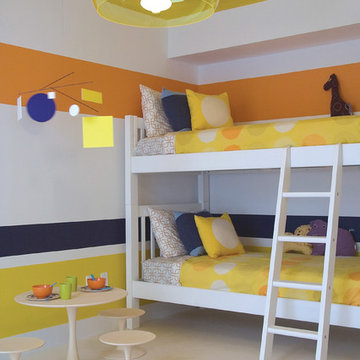
This is an example of a contemporary gender-neutral kids' bedroom for kids 4-10 years old in Miami with multi-coloured walls.
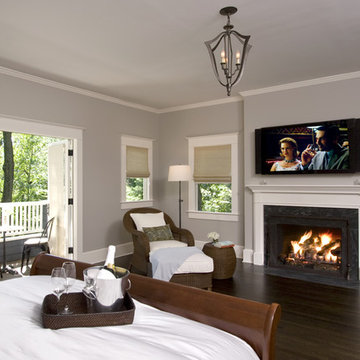
The Master Bed Room Suite features a custom designed fireplace with flat screen television and a balcony that offers sweeping views of the gracious landscaping.
Room Colours - Photos & Ideas | Houzz
Reload the page to not see this specific ad anymore
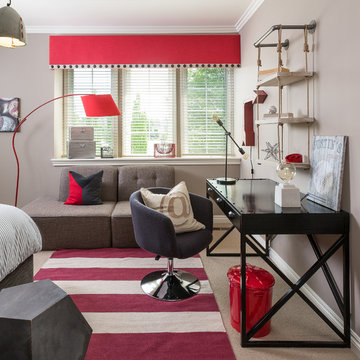
This teen bedroom has plenty of space to sleep, study or chill. The room reflects the resident's love for baseball and incorporates industrial accents and furniture to give it a more grown-up feel. The room offers lighting options overhead with a baseball light fixture, reading lamps on the desk, a lamp above the couch or a little ambiance lighting from the wall-mounted arrow.
Photography by: Martin Vecchio
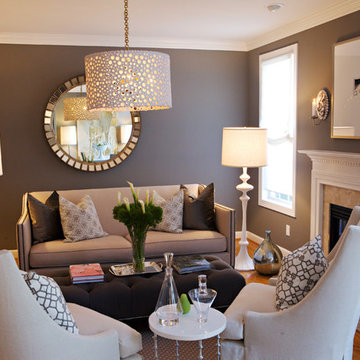
Photo of a mid-sized traditional living room in Raleigh with brown walls, medium hardwood floors and a standard fireplace.
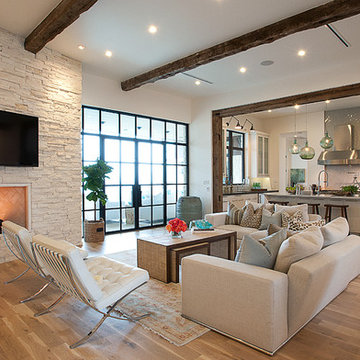
Conceived as a remodel and addition, the final design iteration for this home is uniquely multifaceted. Structural considerations required a more extensive tear down, however the clients wanted the entire remodel design kept intact, essentially recreating much of the existing home. The overall floor plan design centers on maximizing the views, while extensive glazing is carefully placed to frame and enhance them. The residence opens up to the outdoor living and views from multiple spaces and visually connects interior spaces in the inner court. The client, who also specializes in residential interiors, had a vision of ‘transitional’ style for the home, marrying clean and contemporary elements with touches of antique charm. Energy efficient materials along with reclaimed architectural wood details were seamlessly integrated, adding sustainable design elements to this transitional design. The architect and client collaboration strived to achieve modern, clean spaces playfully interjecting rustic elements throughout the home.
Greenbelt Homes
Glynis Wood Interiors
Photography by Bryant Hill
1
