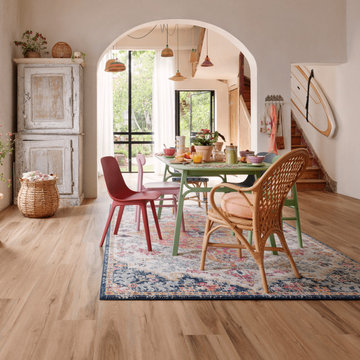Search results for "Stone outdoor flooring" in Home Design Ideas
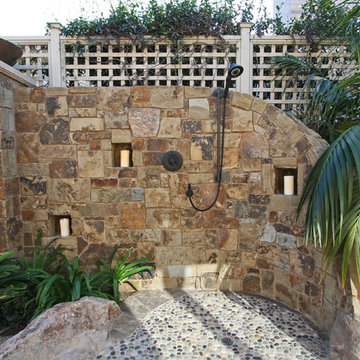
A tropical outdoor shower with small, smooth stoned floor and stone slab wall
Design ideas for a tropical backyard patio in San Diego with an outdoor shower.
Design ideas for a tropical backyard patio in San Diego with an outdoor shower.
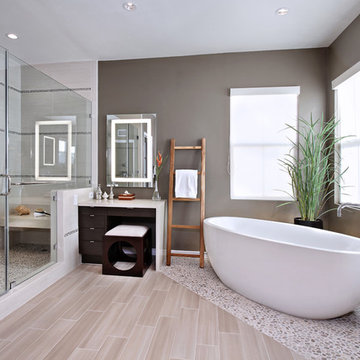
Inspired by the Japanese "roten-buro" (outdoor bath), this master bath uses natural materials and textures to create the feeling of bathing out in nature. Designer: Fumiko Faiman. Photographer: Jeri Koegel.
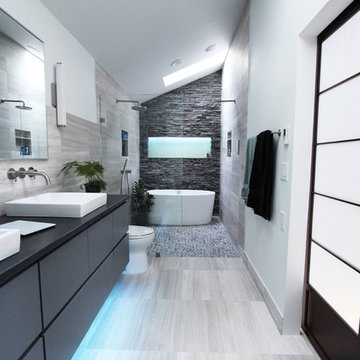
The goal of this project was to upgrade the builder grade finishes and create an ergonomic space that had a contemporary feel. This bathroom transformed from a standard, builder grade bathroom to a contemporary urban oasis. This was one of my favorite projects, I know I say that about most of my projects but this one really took an amazing transformation. By removing the walls surrounding the shower and relocating the toilet it visually opened up the space. Creating a deeper shower allowed for the tub to be incorporated into the wet area. Adding a LED panel in the back of the shower gave the illusion of a depth and created a unique storage ledge. A custom vanity keeps a clean front with different storage options and linear limestone draws the eye towards the stacked stone accent wall.
Houzz Write Up: https://www.houzz.com/magazine/inside-houzz-a-chopped-up-bathroom-goes-streamlined-and-swank-stsetivw-vs~27263720
The layout of this bathroom was opened up to get rid of the hallway effect, being only 7 foot wide, this bathroom needed all the width it could muster. Using light flooring in the form of natural lime stone 12x24 tiles with a linear pattern, it really draws the eye down the length of the room which is what we needed. Then, breaking up the space a little with the stone pebble flooring in the shower, this client enjoyed his time living in Japan and wanted to incorporate some of the elements that he appreciated while living there. The dark stacked stone feature wall behind the tub is the perfect backdrop for the LED panel, giving the illusion of a window and also creates a cool storage shelf for the tub. A narrow, but tasteful, oval freestanding tub fit effortlessly in the back of the shower. With a sloped floor, ensuring no standing water either in the shower floor or behind the tub, every thought went into engineering this Atlanta bathroom to last the test of time. With now adequate space in the shower, there was space for adjacent shower heads controlled by Kohler digital valves. A hand wand was added for use and convenience of cleaning as well. On the vanity are semi-vessel sinks which give the appearance of vessel sinks, but with the added benefit of a deeper, rounded basin to avoid splashing. Wall mounted faucets add sophistication as well as less cleaning maintenance over time. The custom vanity is streamlined with drawers, doors and a pull out for a can or hamper.
A wonderful project and equally wonderful client. I really enjoyed working with this client and the creative direction of this project.
Brushed nickel shower head with digital shower valve, freestanding bathtub, curbless shower with hidden shower drain, flat pebble shower floor, shelf over tub with LED lighting, gray vanity with drawer fronts, white square ceramic sinks, wall mount faucets and lighting under vanity. Hidden Drain shower system. Atlanta Bathroom.
Find the right local pro for your project
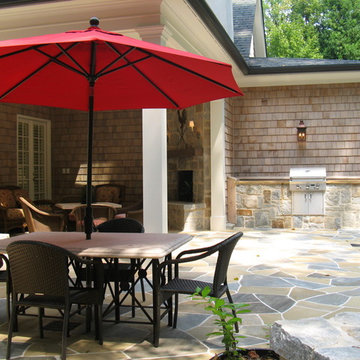
French doors were placed at the rear of Great Room to allow access to the Back Porch and skylights were placed in the roof of the Back Porch to bring in more daylight. An outdoor stone fireplace was added in one corner of the back porch. During construction the owners decided to eliminate the screens and open the Back Porch and extend the blue stone flooring out onto a large patio in order to create a broader outdoor living space. The patio is curved along the back edge with a low stone wall which separates it from a planting bed with a curved walkway made from chips of blue slate.
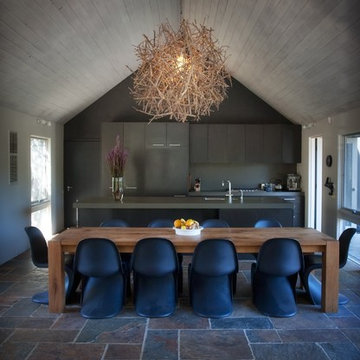
Eckersley Garden Architecture http://www.e-ga.com.au
Badger dry stone walling http://www.ecooutdoor.com.au/walling/dry-stone/badger
Myrtle split stone flooring http://www.ecooutdoor.com.au/flooring/split-stone/myrtle
Eckersley Garden Architecture | Eco Outdoor | Badger walling | Myrtle flooring | livelifeoutdoors | Outdoor Design | Natural stone flooring + walling | Garden design | Outdoor paving | Outdoor design inspiration | Outdoor style | Outdoor ideas | Luxury homes | Paving ideas | Garden ideas | Natural pool ideas | Patio ideas | Indoor tiling ideas | Outdoor tiles | split stone flooring | Drystone walling | Stone walling | stone wall cladding
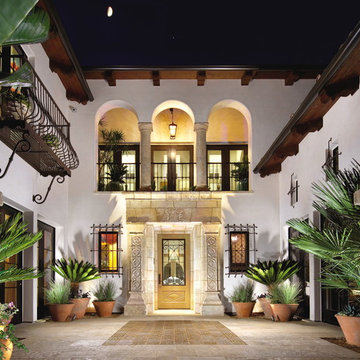
Image provided by 'Ancient Surfaces'
Product name: Antique Biblical Stone Flooring.
Contacts:(212) 461-0245
Email: Sales@ancientsurfaces.com
Website: www.AncientSurfaces.com
Antique reclaimed Limestone flooring pavers unique in its blend and authenticity and rare in it's hardness and beauty.
With every footstep you take on those pavers you travel through a time portal of sorts, connecting you with past generations that have walked and lived their lives on top of it for centuries.
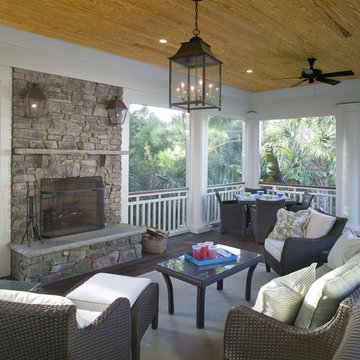
Stacked Stone fireplace is featured on this screened porch. Rion Rizzo, Creative Sources Photography
Design ideas for a traditional verandah in Charleston with a fire feature.
Design ideas for a traditional verandah in Charleston with a fire feature.
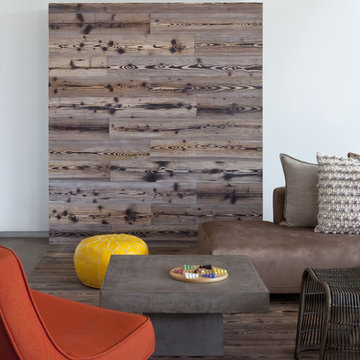
Horwitz Residence designed by Minarc
*The house is oriented so that all of the rooms can enjoy the outdoor living area which includes Pool, outdoor dinning / bbq and play court.
• The flooring used in this residence is by DuChateau Floors - Terra Collection in Zimbabwe. The modern dark colors of the collection match both contemporary & traditional interior design
• It’s orientation is thought out to maximize passive solar design and natural ventilations, with solar chimney escaping hot air during summer and heating cold air during winter eliminated the need for mechanical air handling.
• Simple Eco-conscious design that is focused on functionality and creating a healthy breathing family environment.
• The design elements are oriented to take optimum advantage of natural light and cross ventilation.
• Maximum use of natural light to cut down electrical cost.
• Interior/exterior courtyards allows for natural ventilation as do the master sliding window and living room sliders.
• Conscious effort in using only materials in their most organic form.
• Solar thermal radiant floor heating through-out the house
• Heated patio and fireplace for outdoor dining maximizes indoor/outdoor living. The entry living room has glass to both sides to further connect the indoors and outdoors.
• Floor and ceiling materials connected in an unobtrusive and whimsical manner to increase floor plan flow and space.
• Magnetic chalkboard sliders in the play area and paperboard sliders in the kids' rooms transform the house itself into a medium for children's artistic expression.
• Material contrasts (stone, steal, wood etc.) makes this modern home warm and family
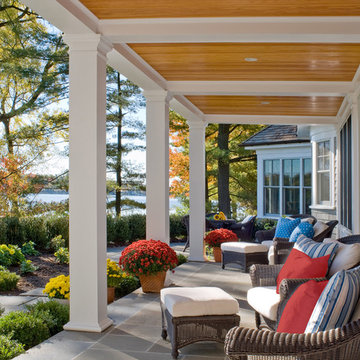
On the site of an old family summer cottage, nestled on a lake in upstate New York, rests this newly constructed year round residence. The house is designed for two, yet provides plenty of space for adult children and grandchildren to come and visit. The serenity of the lake is captured with an open floor plan, anchored by fireplaces to cozy up to. The public side of the house presents a subdued presence with a courtyard enclosed by three wings of the house.
Photo Credit: David Lamb
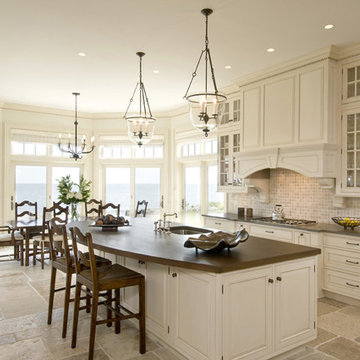
Interior design: SLC Interiors
Photographer: Shelly Harrison
This is an example of a traditional eat-in kitchen in Boston with raised-panel cabinets, white cabinets, limestone splashback and brown benchtop.
This is an example of a traditional eat-in kitchen in Boston with raised-panel cabinets, white cabinets, limestone splashback and brown benchtop.
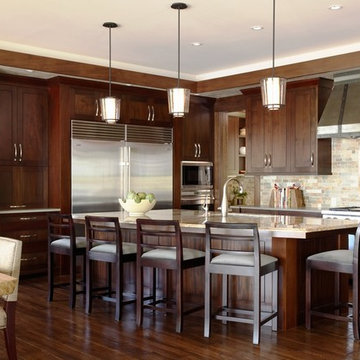
2010 ASID Award Winning Design
In this space, our goal was to create a rustic contemporary, dog friendly home that brings the outside in through thoughtfully designed floor plans that lend themselves to entertaining. We had to ensure that the interior spaces relate to the outdoors, combine the homeowners’ two distinct design styles and create sophisticated interior spaces with durable furnishings.
To do this, we incorporated a rustic design appeal with a contemporary, sleek furnishings by utilizing warm brown and taupe tones with pops of color throughout. We used wood and stone materials to lend modern spaces warmth and to relate to the outdoors.
The floor plans throughout the home ensure that windows and views are focal points and that the rooms are natural conduits to the outdoors whenever doorways are available. For entertaining, we maximized seating throughout the first floor and kept walkways open for ease of flow. Finally, we selected fabrics with extended lifetimes, durability and stain resistance.
Special features of the home include, the Marvin Ultimate Lift and Slide doors, which we placed along the dining, kitchen, and family room. These floor-to-ceiling windows recede into the home’s walls and include full screen protection.
In addition, the custom designed stairway uses a metal framework to create a sleek, modern feel. The thick wooden steps offer substance and give the staircase a rustic aesthetic.
Interior Design & Furniture by Martha O'Hara Interiors
Architecture by Eskuche Architecture
Built by Denali Custom Homes
Photography by Susan Gilmore
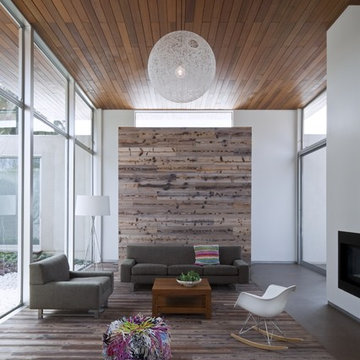
Horwitz Residence designed by Minarc
*The house is oriented so that all of the rooms can enjoy the outdoor living area which includes Pool, outdoor dinning / bbq and play court.
• The flooring used in this residence is by DuChateau Floors - Terra Collection in Zimbabwe. The modern dark colors of the collection match both contemporary & traditional interior design
• It’s orientation is thought out to maximize passive solar design and natural ventilations, with solar chimney escaping hot air during summer and heating cold air during winter eliminated the need for mechanical air handling.
• Simple Eco-conscious design that is focused on functionality and creating a healthy breathing family environment.
• The design elements are oriented to take optimum advantage of natural light and cross ventilation.
• Maximum use of natural light to cut down electrical cost.
• Interior/exterior courtyards allows for natural ventilation as do the master sliding window and living room sliders.
• Conscious effort in using only materials in their most organic form.
• Solar thermal radiant floor heating through-out the house
• Heated patio and fireplace for outdoor dining maximizes indoor/outdoor living. The entry living room has glass to both sides to further connect the indoors and outdoors.
• Floor and ceiling materials connected in an unobtrusive and whimsical manner to increase floor plan flow and space.
• Magnetic chalkboard sliders in the play area and paperboard sliders in the kids' rooms transform the house itself into a medium for children's artistic expression.
• Material contrasts (stone, steal, wood etc.) makes this modern home warm and family
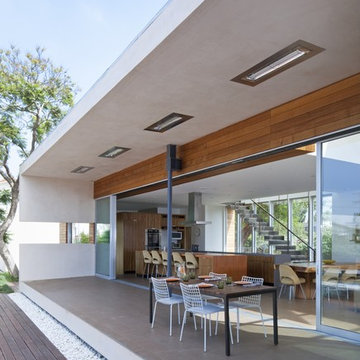
Horwitz Residence designed by Minarc
*The house is oriented so that all of the rooms can enjoy the outdoor living area which includes Pool, outdoor dinning / bbq and play court.
• The flooring used in this residence is by DuChateau Floors - Terra Collection in Zimbabwe. The modern dark colors of the collection match both contemporary & traditional interior design
• It’s orientation is thought out to maximize passive solar design and natural ventilations, with solar chimney escaping hot air during summer and heating cold air during winter eliminated the need for mechanical air handling.
• Simple Eco-conscious design that is focused on functionality and creating a healthy breathing family environment.
• The design elements are oriented to take optimum advantage of natural light and cross ventilation.
• Maximum use of natural light to cut down electrical cost.
• Interior/exterior courtyards allows for natural ventilation as do the master sliding window and living room sliders.
• Conscious effort in using only materials in their most organic form.
• Solar thermal radiant floor heating through-out the house
• Heated patio and fireplace for outdoor dining maximizes indoor/outdoor living. The entry living room has glass to both sides to further connect the indoors and outdoors.
• Floor and ceiling materials connected in an unobtrusive and whimsical manner to increase floor plan flow and space.
• Magnetic chalkboard sliders in the play area and paperboard sliders in the kids' rooms transform the house itself into a medium for children's artistic expression.
• Material contrasts (stone, steal, wood etc.) makes this modern home warm and family
Reload the page to not see this specific ad anymore
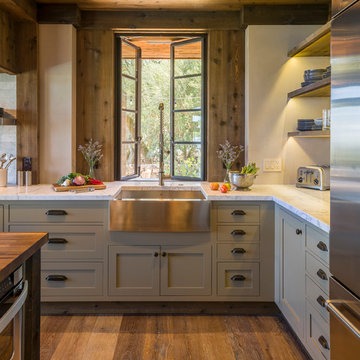
The mixture of grey green cabinets with the distressed wood floors and ceilings, gives this farmhouse kitchen a feeling of warmth.
Cabinets: Brookhaven and the color is Green Stone
Benjamin Moore paint color: There's not an exact match for Green Stone, but Gettysburg Grey, HC 107 is close.
Sink: Krauss, model KHF200-30, stainless steel
Faucet: Kraus, modelKPF-1602
Hardware: Restoration hardware, Dakota cup and Dakota round knob. The finish was either the chestnut or iron.
Windows: Bloomberg is the manufacturer
the hardware is from Restoration hardware--Dakota cup and Dakota round knob. The finish was either the chestnut or iron.
Floors: European Oak that is wired brushed. The company is Provenza, Pompeii collection and the color is Amiata.
Distressed wood: The wood is cedar that's been treated to look distressed! My client is brilliant , so he did some googling (is that a word?) and came across several sites that had a recipe to do just that. He put a steel wool pad into a jar of vinegar and let it sit for a bit. In another jar, he mixed black tea with water. Brush the tea on first and let it dry. Then brush on the steel wool/vinegar (don't forget to strain the wool). Voila, the wood turns dark.
Andrew McKinney Photography
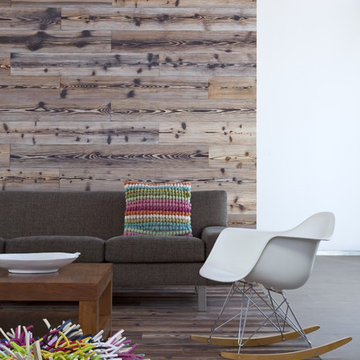
Horwitz Residence designed by Minarc
*The house is oriented so that all of the rooms can enjoy the outdoor living area which includes Pool, outdoor dinning / bbq and play court.
• The flooring used in this residence is by DuChateau Floors - Terra Collection in Zimbabwe. The modern dark colors of the collection match both contemporary & traditional interior design
• It’s orientation is thought out to maximize passive solar design and natural ventilations, with solar chimney escaping hot air during summer and heating cold air during winter eliminated the need for mechanical air handling.
• Simple Eco-conscious design that is focused on functionality and creating a healthy breathing family environment.
• The design elements are oriented to take optimum advantage of natural light and cross ventilation.
• Maximum use of natural light to cut down electrical cost.
• Interior/exterior courtyards allows for natural ventilation as do the master sliding window and living room sliders.
• Conscious effort in using only materials in their most organic form.
• Solar thermal radiant floor heating through-out the house
• Heated patio and fireplace for outdoor dining maximizes indoor/outdoor living. The entry living room has glass to both sides to further connect the indoors and outdoors.
• Floor and ceiling materials connected in an unobtrusive and whimsical manner to increase floor plan flow and space.
• Magnetic chalkboard sliders in the play area and paperboard sliders in the kids' rooms transform the house itself into a medium for children's artistic expression.
• Material contrasts (stone, steal, wood etc.) makes this modern home warm and family
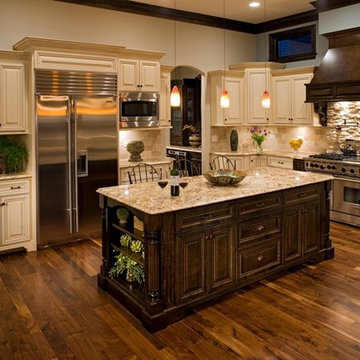
This kitchen features Venetian Gold Granite Counter tops, White Linen glazed custom cabinetry on the parameter and Gunstock stain on the island, the vent hood and around the stove. The Flooring is American Walnut in varying sizes. There is a natural stacked stone on as the backsplash under the hood with a travertine subway tile acting as the backsplash under the cabinetry. Two tones of wall paint were used in the kitchen. Oyster bar is found as well as Morning Fog.
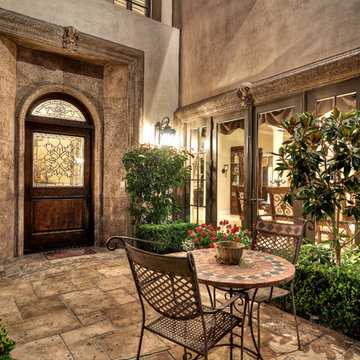
Coronado Stone Products Versailles Travertine adds a beauty to your home that inspires absolute refinement. From its soft hues to its distinct tumbled textures, Versailles Travertine defines elegance. This beautiful floor tile stone can be used for interior or exterior projects. Product shown Versailles Travertine / Color: Wheatfield.See more from Coronado Stone Products
Stone Outdoor Flooring - Photos & Ideas | Houzz
Reload the page to not see this specific ad anymore
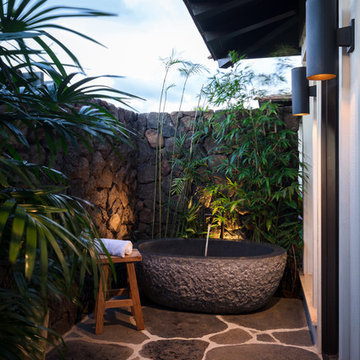
The master bathroom's outdoor shower is a natural garden escape. The natural stone tub is nestled in the tropical landscaping and complements the stone pavers on the floor. The wall mount shower head is a waterfall built into the lava rock privacy walls. A teak stool sits beside the tub for easy placement of towels and shampoos. The master bathroom opens to the outdoor shower through a full height glass door and the indoor shower's glass wall connect the two spaces seamlessly.
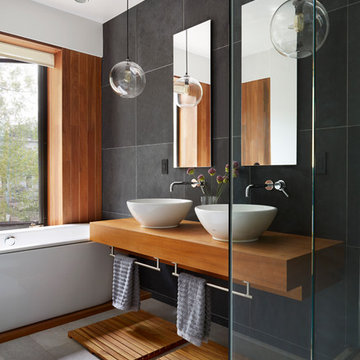
Photos: MIkiko Kikuyama
Pendants: Solitaire by Niche Modern
Medicine Cabinet: Kohler
Wall Tile: Graphite Cleft Slate by Stone Source
Floor Tile: Spa White Velvet by Stone Source
Floor Mats: Teak Floor Mat by CB2
Basin: Larissa by Toto
Faucet: Zuchetti
Vanity: Custom Teak veneer ~5'0" x 22"
Tub: Nexus by Toto
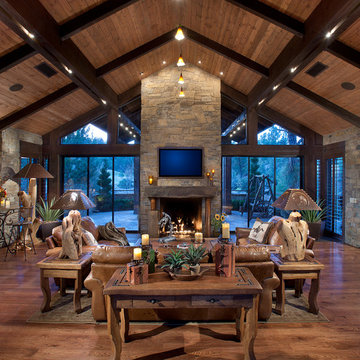
This homage to prairie style architecture located at The Rim Golf Club in Payson, Arizona was designed for owner/builder/landscaper Tom Beck.
This home appears literally fastened to the site by way of both careful design as well as a lichen-loving organic material palatte. Forged from a weathering steel roof (aka Cor-Ten), hand-formed cedar beams, laser cut steel fasteners, and a rugged stacked stone veneer base, this home is the ideal northern Arizona getaway.
Expansive covered terraces offer views of the Tom Weiskopf and Jay Morrish designed golf course, the largest stand of Ponderosa Pines in the US, as well as the majestic Mogollon Rim and Stewart Mountains, making this an ideal place to beat the heat of the Valley of the Sun.
Designing a personal dwelling for a builder is always an honor for us. Thanks, Tom, for the opportunity to share your vision.
Project Details | Northern Exposure, The Rim – Payson, AZ
Architect: C.P. Drewett, AIA, NCARB, Drewett Works, Scottsdale, AZ
Builder: Thomas Beck, LTD, Scottsdale, AZ
Photographer: Dino Tonn, Scottsdale, AZ
1



