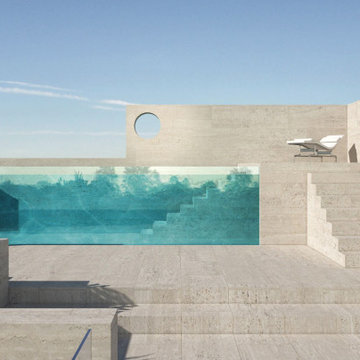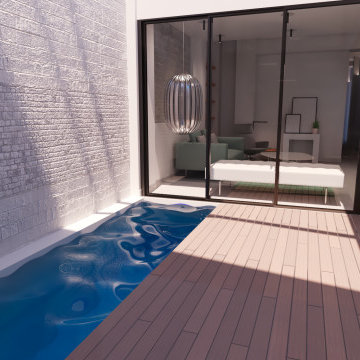Rectangular Pool Design Ideas with with Privacy Feature
Refine by:
Budget
Sort by:Popular Today
1 - 20 of 694 photos
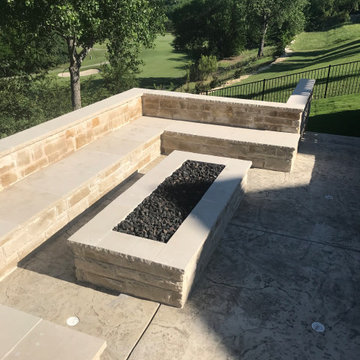
This is an example of a large midcentury backyard rectangular infinity pool in Dallas with with privacy feature and stamped concrete.
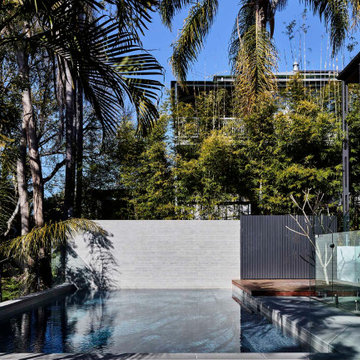
Design ideas for a mid-sized midcentury backyard rectangular lap pool in Brisbane with with privacy feature and tile.
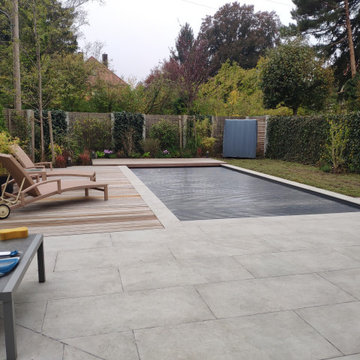
Gesamtansicht nach Süden
Mid-sized contemporary courtyard rectangular lap pool in Munich with with privacy feature and decking.
Mid-sized contemporary courtyard rectangular lap pool in Munich with with privacy feature and decking.
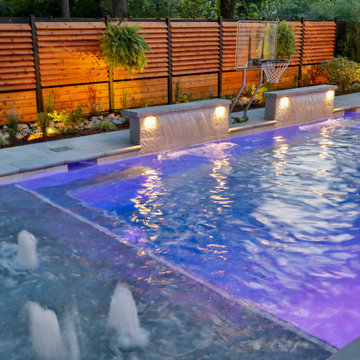
Request Free Quote
This traditional rectilinear pool in Lemont, IL measures 15 '0 `` x 40’0”, with a depth ranging from 3’6” at each end to 4' 0 `` in the middle in a Sport Pool configuration. The hot tub inside the pool measures 6’0” x 10’” and features matching tile on the top walls. This tile is also utilized on the steps, sun shelves and benches. There are two raised wall water features 6’0” long x 18” tall and 10” deep with tile fascia and Ledgestone rock-faced coping, with 2' 0” sheer descent waterfall features spilling into the pool. The sunshelf inside the pool measures 6’0” x 15’0” and has 6 bubbler jet water features. There are 21 Lineal feet of interior benches as well as the enlarged top step adjacent to the hot tub. The coping on the pool is Ledgestone with a bullnose edge. The pool also features volleyball and basketball systems. Photography by e3.
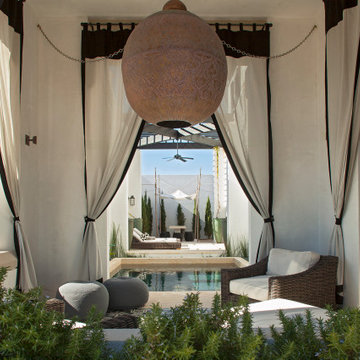
Riad Zasha: Middle Eastern Beauty at the Beach
Private Residence / Alys Beach, Florida
Architect: Khoury & Vogt Architects
Builder: Alys Beach Construction
---
“Riad Zasha resides in Alys Beach, a New Urbanist community along Scenic Highway 30-A in the Florida Panhandle,” says the design team at Khoury & Vogt Architects (KVA), the town architects of Alys Beach. “So named by the homeowner, who came with an explicit preference for something more exotic and Middle Eastern, the house evokes Moroccan and Egyptian influences spatially and decoratively while maintaining continuity with its surrounding architecture, all of which is tightly coded.” E. F. San Juan furnished Weather Shield impact-rated windows and doors, a mahogany impact-rated front door, and all of the custom exterior millwork, including shutters, screens, trim, handrails, and gates. The distinctive tower boasts indoor-outdoor “Florida room” living spaces caged in beautiful wooden mashrabiya grilles created by our team. The execution of this incredible home by the professionals at Alys Beach Construction and KVA resulted in a landmark residence for the town.
Challenges:
“Part of [the Alys Beach] coding, along with the master plan itself, dictated that a tower mark the corner of the lot,” says KVA. “Aligning this with the adjoining park to the south reinforces the axiality of each and locks the house into a greater urban whole.” The sheer amount of custom millwork created for this house made it a challenge, but a welcome one. The unique exterior called for wooden details everywhere, from the shutters to the handrails, mouldings and trim, roof decking, courtyard gates, ceiling panels for the Florida rooms, loggia screen panels, and more—but the tower was the standout element. The homeowners’ desire for Middle Eastern influences was met through the wooden mashrabiya (or moucharaby) oriel-style wooden latticework enclosing the third-story tower living space. Creating this focal point was some of our team’s most unique work to date, requiring the ultimate attention to detail, precision, and planning.
The location close to the Gulf of Mexico also dictated that we partner with our friends at Weather Shield on the impact-rated exterior windows and doors, and their Lifeguard line was perfect for the job. The mahogany impact-rated front door also combines safety and security with beauty and style.
Solution:
Working closely with KVA and Alys Beach Construction on the timeline and planning for our custom wood products, windows, and doors was monumental to the success of this build. The amount of millwork produced meant our team had to carefully manage their time while ensuring we provided the highest quality of detail and work. The location south of Scenic Highway 30-A, steps from the beach, also meant deciding with KVA and Alys Beach Construction what materials should be used for the best possible production quality and looks while adhering to coding and standing the test of time in the harsh Gulfside elements such as high winds, humidity, and salt.
The tower elements alone required the utmost care for building and installation. It was truly a test of skill for our team and Alys Beach Construction to create the corbels and other support pieces that would hold up the wooden oriel windows and latticework screens. We couldn’t be happier with the result and are genuinely honored to have been part of the talented team on such a cornerstone residence in the Alys Beach townscape.
---
Photography courtesy of Alys Beach
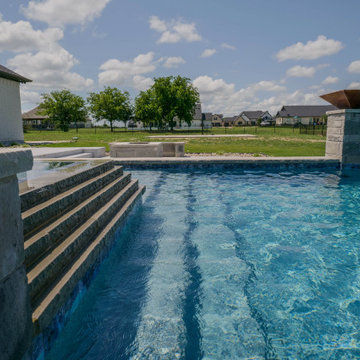
A Moderns family dreamscape backyard. Pool, Spa, fire pit, and landscape built for entertainment, with family fun.
Inspiration for an expansive midcentury backyard rectangular natural pool in Dallas with with privacy feature and decking.
Inspiration for an expansive midcentury backyard rectangular natural pool in Dallas with with privacy feature and decking.
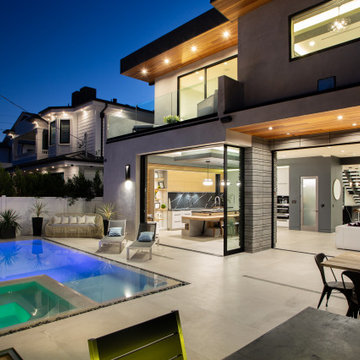
Large modern backyard rectangular lap pool in Los Angeles with a hot tub, with a pool, with privacy feature and concrete slab.
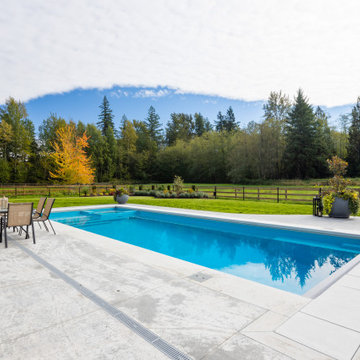
Large traditional backyard rectangular natural pool in Vancouver with with privacy feature and concrete slab.
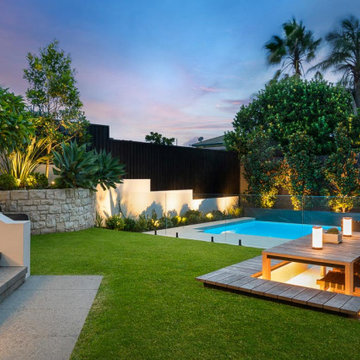
Inspiration for a large contemporary backyard rectangular pool in Sydney with with a pool, with privacy feature and concrete pavers.
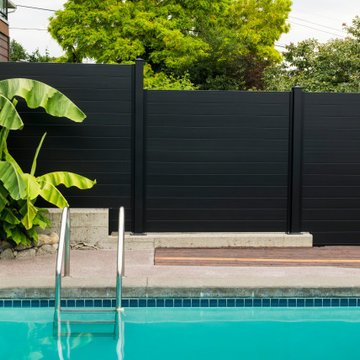
Large modern backyard rectangular natural pool in Vancouver with with a pool, with privacy feature and brick pavers.
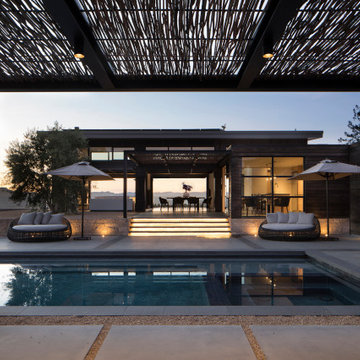
Initially designed as a bachelor's Sonoma weekend getaway, The Fan House features glass and steel garage-style doors that take advantage of the verdant 40-acre hilltop property. With the addition of a wife and children, the secondary residence's interiors needed to change. Ann Lowengart Interiors created a family-friendly environment while adhering to the homeowner's preference for streamlined silhouettes. In the open living-dining room, a neutral color palette and contemporary furnishings showcase the modern architecture and stunning views. A separate guest house provides a respite for visiting urban dwellers.
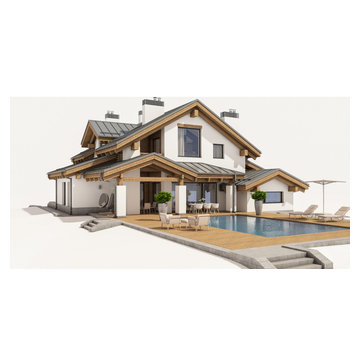
Large contemporary backyard rectangular lap pool in San Diego with with privacy feature and brick pavers.
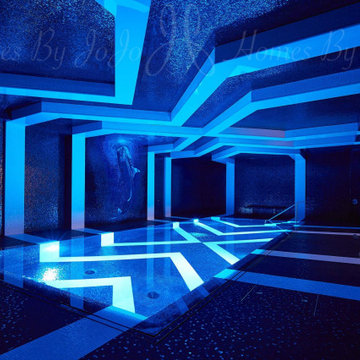
The perimeter overflow pool’s glass-like surface is maintained by the continuous flow of water recirculating into a surge tank below the deck. The top of the pool wall is a negative knife edge bevelled slightly inward to accentuate the infinity look. JoJo says she is indebted to everyone’s commitment to excellence on the project. (Photos by John Trigiani)
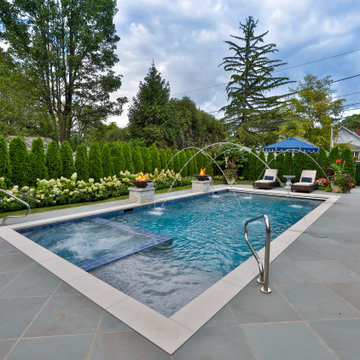
Request Free Quote
This rectangular pool in Park Ridge, IL measures 16’0” x 32’0” with water depths ranging from 3’6” to 5’0”. The hot tub situated inside the pool measures 6’0” x 8’0”. Adjacent to the hot tub is a tanning ledge measuring 4’6” x 7’0”. Both the pool and hot tub feature LED color changing lights. The pool is surrounded by 4 LED laminar flow jet water features. There are also two Grand Effects 31” Essex series automated fire/water combination features set upon stone columns. The pool and hot tub are covered by an automatic hydraulic pool cover with a custom stone walk-on lid system. Both the pool and hot tub are finished with Wet Edge Primera Stone interior finishes. The pool coping is Valders Limestone. The pool features deco style perimeter waterline tiles as well as diamond accent tiles on the steps and benches. Photography by e3.
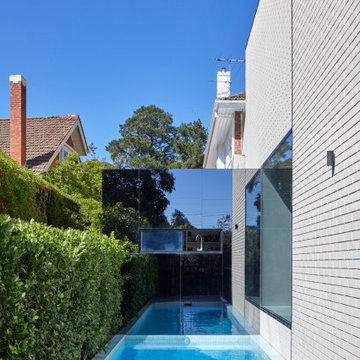
Vertically and horizontally laid bricks are placed side-by-side to create interesting lines and shadows across this large wall that flanks the pool. A mirror wall at the pool's end conjures the visual illusion of a much longer pool in this tight and narrow space.
Photo by Dave Kulesza.
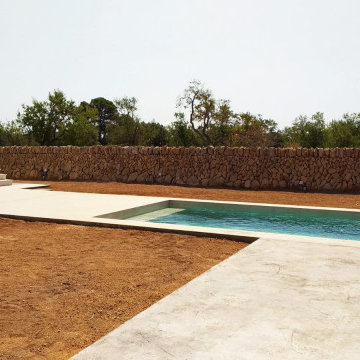
Vista de la piscina desde la terraza de la vivienda. El pavimento de la terraza es continuo hasta la lámina de agua, creando sensación de amplitud y modernidad. De fondo se ve el muro de piedra tradicional mallorquín.
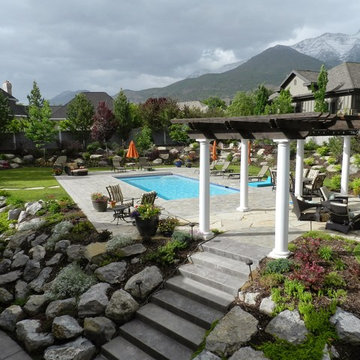
Adding a pergola created a space for shade and a place to relax after your swim.
Large transitional backyard rectangular pool in Salt Lake City with with privacy feature and stamped concrete.
Large transitional backyard rectangular pool in Salt Lake City with with privacy feature and stamped concrete.
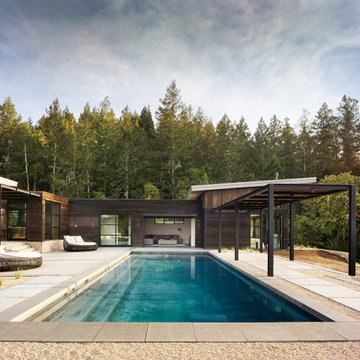
Initially designed as a bachelor's Sonoma weekend getaway, The Fan House features glass and steel garage-style doors that take advantage of the verdant 40-acre hilltop property. With the addition of a wife and children, the secondary residence's interiors needed to change. Ann Lowengart Interiors created a family-friendly environment while adhering to the homeowner's preference for streamlined silhouettes. In the open living-dining room, a neutral color palette and contemporary furnishings showcase the modern architecture and stunning views. A separate guest house provides a respite for visiting urban dwellers.
Rectangular Pool Design Ideas with with Privacy Feature
1
