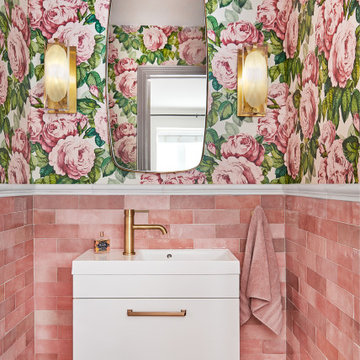Red Bathroom Design Ideas
Refine by:
Budget
Sort by:Popular Today
1 - 20 of 12,153 photos
Item 1 of 2

A unique, bright and beautiful bathroom with texture and colour! The finishes in this space were selected to remind the owners of their previous overseas travels.
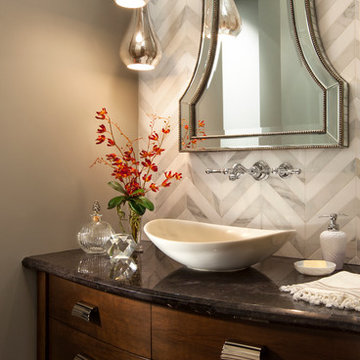
The powder room has a beautiful sculptural mirror that complements the mercury glass hanging pendant lights. The chevron tiled backsplash adds visual interest while creating a focal wall.
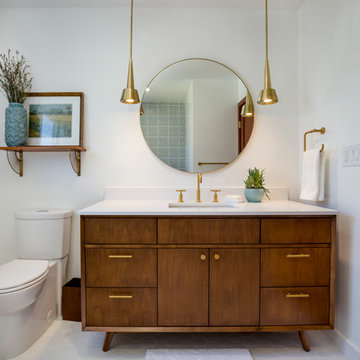
This project is a whole home remodel that is being completed in 2 phases. The first phase included this bathroom remodel. The whole home will maintain the Mid Century styling. The cabinets are stained in Alder Wood. The countertop is Ceasarstone in Pure White. The shower features Kohler Purist Fixtures in Vibrant Modern Brushed Gold finish. The flooring is Large Hexagon Tile from Dal Tile. The decorative tile is Wayfair “Illica” ceramic. The lighting is Mid-Century pendent lights. The vanity is custom made with traditional mid-century tapered legs. The next phase of the project will be added once it is completed.
Read the article here: https://www.houzz.com/ideabooks/82478496

Download our free ebook, Creating the Ideal Kitchen. DOWNLOAD NOW
Lakefront property in the northwest suburbs of Chicago is hard to come by, so when we were hired by this young family with exactly that, we were immediately inspired by not just the unusually large footprint of this 1950’s colonial revival but also the lovely views of the manmade lake it was sited on. The large 5-bedroom home was solidly stuck in the 1980’s, but we saw tons of potential. We started out by updating the existing staircase with a fresh coat of paint and adding new herringbone slate to the entry hall.
The powder room off the entryway also got a refresh - new flooring, new cabinets and fixtures. We ran the new slate right through into this space for some consistency. A fun wallpaper and shiplap trim add a welcoming feel and set the tone for the home.
Next, we tackled the kitchen. Located away from the rest of the first floor, the kitchen felt a little isolated, so we immediately began planning for how to better connect it to the rest of the first floor. We landed on removing the wall between the kitchen and dining room and designed a modified galley style space with separate cooking and clean up zones. The cooking zone consists of the refrigerator, prep sink and cooktop, along with a nice long run of prep space at the island. The cleanup side of the kitchen consists of the main sink and dishwasher. Both areas are situated so that the user can view the lake during prep work and cleanup!
One of the home’s main puzzles was how to incorporate the mudroom and area in front of the patio doors at the back of the house. We already had a breakfast table area, so the space by the patio doors was a bit of a no man’s land. We decided to separate the kitchen proper from what became the new mudroom with a large set of barn doors. That way you can quickly hide any mudroom messes but have easy access to the light coming in through the patio doors as well as the outdoor grilling station. We also love the impact the barn doors add to the overall space.
The homeowners’ first words to us were “it’s time to ditch the brown,” so we did! We chose a lovely blue pallet that reflects the home’s location on the lake which is also vibrant yet easy on the eye. Countertops are white quartz, and the natural oak floor works well with the other honey accents. The breakfast table was given a refresh with new chairs, chandelier and window treatments that frame the gorgeous views of the lake out the back.
We coordinated the slate mudroom flooring with that used in the home’s main entrance for a consistent feel. The storage area consists of open and closed storage to allow for some clutter control as needed.
Next on our “to do” list was revamping the dated brown bar area in the neighboring dining room. We eliminated the clutter by adding some closed cabinets and did some easy updates to help the space feel more current. One snag we ran into here was the discovery of a beam above the existing open shelving that had to be modified with a smaller structural beam to allow for our new design to work. This was an unexpected surprise, but in the end we think it was well worth it!
We kept the colors here a bit more muted to blend with the homeowner’s existing furnishings. Open shelving and polished nickel hardware add some simple detail to the new entertainment zone which also looks out onto the lake!
Next we tackled the upstairs starting with the homeowner’s son’s bath. The bath originally had both a tub shower and a separate shower, so we decided to swap out the shower for a new laundry area. This freed up some space downstairs in what used to be the mudroom/laundry room and is much more convenient for daily laundry needs.
We continued the blue palette here with navy cabinetry and the navy tile in the shower. Porcelain floor tile and chrome fixtures keep maintenance to a minimum while matte black mirrors and lighting add some depth the design. A low maintenance runner adds some warmth underfoot and ties the whole space together.
We added a pocket door to the bathroom to minimize interference with the door swings. The left door of the laundry closet is on a 180 degree hinge to allow for easy full access to the machines. Next we tackled the master bath which is an en suite arrangement. The original was typical of the 1980’s with the vanity outside of the bathroom, situated near the master closet. And the brown theme continued here with multiple shades of brown.
Our first move was to segment off the bath and the closet from the master bedroom. We created a short hall from the bedroom to the bathroom with his and hers walk-in closets on the left and right as well as a separate toilet closet outside of the main bathroom for privacy and flexibility.
The original bathroom had a giant soaking tub with steps (dangerous!) as well as a small shower that did not work well for our homeowner who is 6’3”. With other bathtubs in the home, they decided to eliminate the tub and create an oversized shower which takes up the space where the old tub was located. The double vanity is on the opposite wall and a bench is located under the window for morning conversations and a place to set a couple of towels.
The pallet in here is light and airy with a mix of blond wood, creamy porcelain and marble tile, and brass accents. A simple roman shade adds some texture and it’s top-down mechanism allows for light and privacy.
This large whole house remodel gave our homeowners not only the ability to maximize the potential of their home but also created a lovely new frame from which to view their fabulous lake views.
Designed by: Susan Klimala, CKD, CBD
Photography by: Michael Kaskel
For more information on kitchen and bath design ideas go to: www.kitchenstudio-ge.com

Mid-Century Modern Bathroom
Inspiration for a midcentury master bathroom in Minneapolis with flat-panel cabinets, medium wood cabinets, an alcove tub, a corner shower, a two-piece toilet, white walls, porcelain floors, an undermount sink, terrazzo benchtops, black floor, a hinged shower door, multi-coloured benchtops, a niche, a double vanity, a built-in vanity and exposed beam.
Inspiration for a midcentury master bathroom in Minneapolis with flat-panel cabinets, medium wood cabinets, an alcove tub, a corner shower, a two-piece toilet, white walls, porcelain floors, an undermount sink, terrazzo benchtops, black floor, a hinged shower door, multi-coloured benchtops, a niche, a double vanity, a built-in vanity and exposed beam.
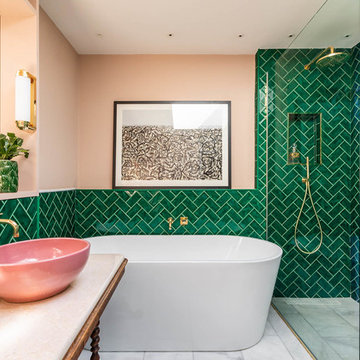
Green and pink guest bathroom with green metro tiles. brass hardware and pink sink.
This is an example of a large eclectic master bathroom in London with dark wood cabinets, a freestanding tub, an open shower, green tile, ceramic tile, pink walls, marble floors, a vessel sink, marble benchtops, grey floor, an open shower and white benchtops.
This is an example of a large eclectic master bathroom in London with dark wood cabinets, a freestanding tub, an open shower, green tile, ceramic tile, pink walls, marble floors, a vessel sink, marble benchtops, grey floor, an open shower and white benchtops.

Nous avons réussi à créer la salle de bain de la chambre des filles dans un ancien placard
This is an example of a small contemporary kids bathroom in Paris with beaded inset cabinets, a single vanity, a floating vanity, white cabinets, an alcove tub, pink tile, ceramic tile, pink walls, a console sink, white floor, an open shower, white benchtops and a shower seat.
This is an example of a small contemporary kids bathroom in Paris with beaded inset cabinets, a single vanity, a floating vanity, white cabinets, an alcove tub, pink tile, ceramic tile, pink walls, a console sink, white floor, an open shower, white benchtops and a shower seat.

Showcasing our muted pink glass tile this eclectic bathroom is soaked in style.
DESIGN
Project M plus, Oh Joy
PHOTOS
Bethany Nauert
LOCATION
Los Angeles, CA
Tile Shown: 4x12 in Rosy Finch Gloss; 4x4 & 4x12 in Carolina Wren Gloss

Photo of a small eclectic powder room in Seattle with shaker cabinets, white cabinets, a one-piece toilet, blue tile, pink walls, medium hardwood floors, an undermount sink, engineered quartz benchtops, brown floor, white benchtops, a freestanding vanity, wallpaper and terra-cotta tile.

A playful re-imagining of a Victorian terrace with a large rear extension.
The project started as a problem solving exercise – the owner of the house was very tall and he had never been able to have a shower in the pokey outrigger bathroom, there was simply not enough ceiling height. The lower ground floor kitchen also suffered from low ceilings and was dark and uninviting. There was very little connection to the garden, surrounded by trees, which felt like a lost opportunity. The whole house needed rethinking.
The solution we proposed was to extend into the generous garden at the rear and reconstruct the existing outrigger with an extra storey. We used the outrigger to relocate the staircase to the lower ground floor, moving it from the centre of the house into a double height space in the extension. This gave the house a very generous sense of height and space and allows light to flood into the kitchen and hall from high level windows. These provide glances of the surrounding tress as you descent to the dining room.
The extension allows the kitchen and dining room to push further into the garden, making the most of the views and light. A strip rooflight over the kitchen wall units brings light deep into the space and washes the kitchen with sunlight during the day. Behind the kitchen, where there was no access to natural light, we tucked a utility room and shower room, with a second sitting room at the front of the house. The extension has a green sedum roof to ensure it feels like part of the garden when seen from the upper floors of the house. We used a pale white and yellow brick to complement the colour of the London stock brickwork, but maintain a contemporary aesthetic. Oak windows and sliding door add a warmth to the extension and tie in with the materials we used internally.
Internally there is a palette of bold colours to define the living spaces, including an entirely yellow corridor the client has named ‘The Yolky Way’ leading from the kitchen to the front reception room, complete with hidden yellow doors. These are offset against more natural materials such as the oak batten cladding, which define the dining space and also line the back wall of the kitchen concealing the fridge door and larder units. A bespoke terrazzo counter unites the colours of the floor, oak cladding and cupboard doors and the tiled floor leads seamlessly to the outside patio, leading the eye back into the garden.
A new bathroom with a generous ceiling height was placed in the reconstructed outrigger, with triple aspect windows, including a picture window at the end of the bath framing views of the trees in the garden.
Upstairs we kept the traditional Victorian layout, refurbished the windows and shutters, reinstating cornice and ceiling roses to the principal rooms. At every point in the project the ergonomics of the house were considered, tall doors, very high kitchen worktops and always maximising ceiling heights, ensuring the house was more suited to its tall owner.

A colorful kids' bathroom holds its own in this mid-century ranch remodel.
Inspiration for a mid-sized midcentury kids bathroom in Portland with flat-panel cabinets, medium wood cabinets, a shower/bathtub combo, orange tile, ceramic tile, engineered quartz benchtops, a shower curtain, a single vanity and a floating vanity.
Inspiration for a mid-sized midcentury kids bathroom in Portland with flat-panel cabinets, medium wood cabinets, a shower/bathtub combo, orange tile, ceramic tile, engineered quartz benchtops, a shower curtain, a single vanity and a floating vanity.
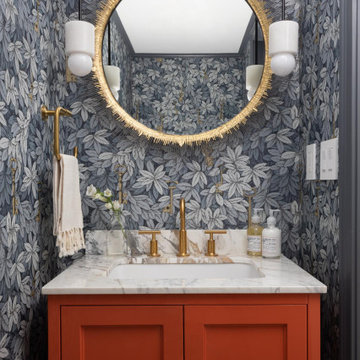
Inspiration for a small transitional powder room in New York with shaker cabinets, orange cabinets, blue walls, an undermount sink, quartzite benchtops, grey benchtops, a freestanding vanity and wallpaper.
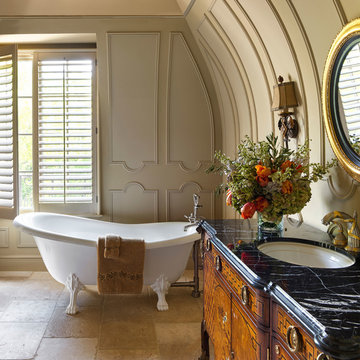
Design ideas for a traditional master bathroom in Minneapolis with medium wood cabinets, a claw-foot tub, beige walls, an undermount sink, marble benchtops, beige floor, black benchtops and flat-panel cabinets.
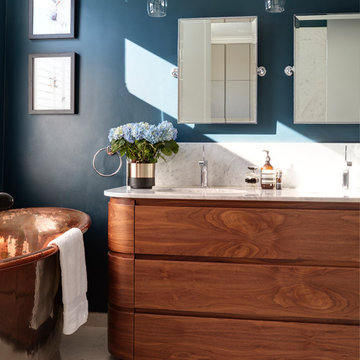
Luke White Photography
Mid-sized contemporary master bathroom in London with a freestanding tub, blue walls, porcelain floors, marble benchtops, white benchtops, medium wood cabinets, an undermount sink, beige floor and flat-panel cabinets.
Mid-sized contemporary master bathroom in London with a freestanding tub, blue walls, porcelain floors, marble benchtops, white benchtops, medium wood cabinets, an undermount sink, beige floor and flat-panel cabinets.
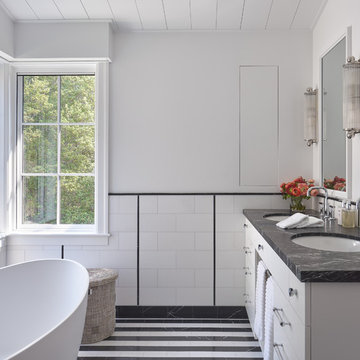
Jonathan Mitchell
Design ideas for a large arts and crafts master bathroom in San Francisco with flat-panel cabinets, white cabinets, black and white tile, white tile, an undermount sink, multi-coloured floor, black benchtops, a freestanding tub, an alcove shower, a two-piece toilet, subway tile, white walls, porcelain floors, marble benchtops and a hinged shower door.
Design ideas for a large arts and crafts master bathroom in San Francisco with flat-panel cabinets, white cabinets, black and white tile, white tile, an undermount sink, multi-coloured floor, black benchtops, a freestanding tub, an alcove shower, a two-piece toilet, subway tile, white walls, porcelain floors, marble benchtops and a hinged shower door.
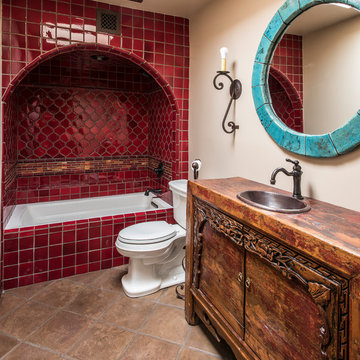
3/4 bathroom in Phoenix with flat-panel cabinets, dark wood cabinets, an alcove tub, a shower/bathtub combo, a two-piece toilet, red tile, beige walls, a drop-in sink, wood benchtops and beige floor.
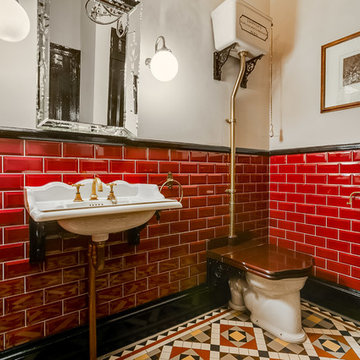
Photo of a mid-sized traditional powder room in London with a one-piece toilet, red tile, subway tile, grey walls, mosaic tile floors, a console sink and multi-coloured floor.
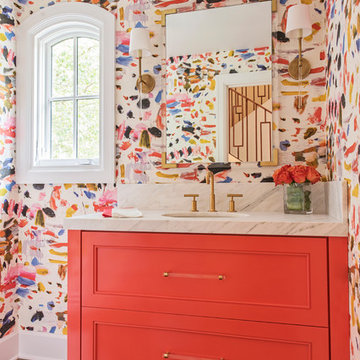
Wow! Pop of modern art in this traditional home! Coral color lacquered sink vanity compliments the home's original Sherle Wagner gilded greek key sink. What a treasure to be able to reuse this treasure of a sink! Lucite and gold play a supporting role to this amazing wallpaper! Powder Room favorite! Photographer Misha Hettie. Wallpaper is 'Arty' from Pierre Frey. Find details and sources for this bath in this feature story linked here: https://www.houzz.com/ideabooks/90312718/list/colorful-confetti-wallpaper-makes-for-a-cheerful-powder-room
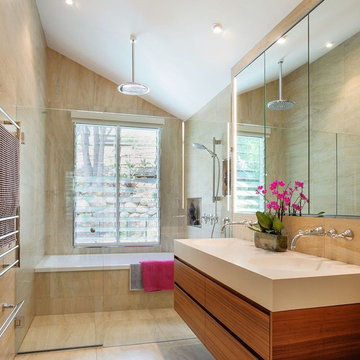
Mid-sized contemporary master wet room bathroom in Brisbane with medium wood cabinets, beige tile, brown tile, ceramic tile, beige walls, glass benchtops, beige floor, a hinged shower door, an alcove tub, an integrated sink and flat-panel cabinets.
Red Bathroom Design Ideas
1


