Red Bathroom Design Ideas with a Floating Vanity
Refine by:
Budget
Sort by:Popular Today
1 - 20 of 106 photos
Item 1 of 3

A unique, bright and beautiful bathroom with texture and colour! The finishes in this space were selected to remind the owners of their previous overseas travels.

Photo of a contemporary 3/4 bathroom in Moscow with flat-panel cabinets, light wood cabinets, a corner shower, a wall-mount toilet, white tile, red walls, a vessel sink, white floor, a hinged shower door, black benchtops, a single vanity and a floating vanity.
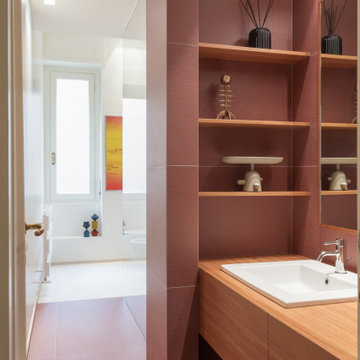
Vista del bagno padronale dall'ingresso.
Rivestimento in gres porcellanato a tutta altezza Mutina Ceramics, mobile in rovere sospeso con cassetti e lavello Ceramica Flaminia ad incasso. Rubinetteria Fantini.
Piatto doccia a filo pavimento con cristallo a tutta altezza.
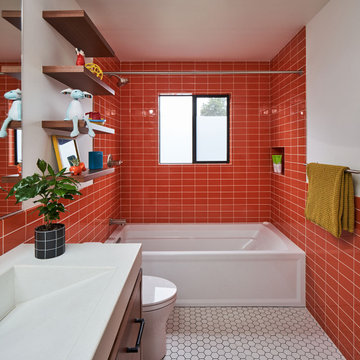
A colorful kids' bathroom holds its own in this mid-century ranch remodel.
Inspiration for a mid-sized modern kids bathroom in Portland with flat-panel cabinets, medium wood cabinets, a shower/bathtub combo, orange tile, ceramic tile, engineered quartz benchtops, a shower curtain, a double vanity and a floating vanity.
Inspiration for a mid-sized modern kids bathroom in Portland with flat-panel cabinets, medium wood cabinets, a shower/bathtub combo, orange tile, ceramic tile, engineered quartz benchtops, a shower curtain, a double vanity and a floating vanity.

Showcasing our muted pink glass tile this eclectic bathroom is soaked in style.
DESIGN
Project M plus, Oh Joy
PHOTOS
Bethany Nauert
LOCATION
Los Angeles, CA
Tile Shown: 4x12 in Rosy Finch Gloss; 4x4 & 4x12 in Carolina Wren Gloss

Nous avons réussi à créer la salle de bain de la chambre des filles dans un ancien placard
This is an example of a small contemporary kids bathroom in Paris with beaded inset cabinets, a single vanity, a floating vanity, white cabinets, an alcove tub, pink tile, ceramic tile, pink walls, a console sink, white floor, an open shower, white benchtops and a shower seat.
This is an example of a small contemporary kids bathroom in Paris with beaded inset cabinets, a single vanity, a floating vanity, white cabinets, an alcove tub, pink tile, ceramic tile, pink walls, a console sink, white floor, an open shower, white benchtops and a shower seat.

В хозяйской ванной находятся ванная под окном, душ, унитаз, мебель на две раковины. Примечательно расположение отдельно стоящей ванны под окном
Inspiration for a large contemporary master bathroom in Moscow with flat-panel cabinets, red cabinets, a freestanding tub, an alcove shower, a wall-mount toilet, porcelain tile, beige walls, porcelain floors, an integrated sink, engineered quartz benchtops, beige floor, a hinged shower door, white benchtops, a single vanity and a floating vanity.
Inspiration for a large contemporary master bathroom in Moscow with flat-panel cabinets, red cabinets, a freestanding tub, an alcove shower, a wall-mount toilet, porcelain tile, beige walls, porcelain floors, an integrated sink, engineered quartz benchtops, beige floor, a hinged shower door, white benchtops, a single vanity and a floating vanity.

Photo of a mid-sized midcentury master bathroom in Paris with flat-panel cabinets, white cabinets, an undermount tub, a shower/bathtub combo, a wall-mount toilet, orange tile, red tile, ceramic tile, orange walls, light hardwood floors, a drop-in sink, multi-coloured floor, white benchtops, a single vanity, a floating vanity and a hinged shower door.
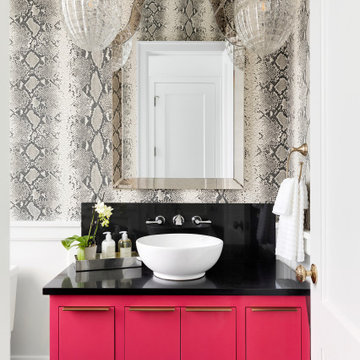
Photo of a mid-sized contemporary bathroom in Minneapolis with flat-panel cabinets, red cabinets, grey walls, a vessel sink, black benchtops, a single vanity, a floating vanity and wallpaper.
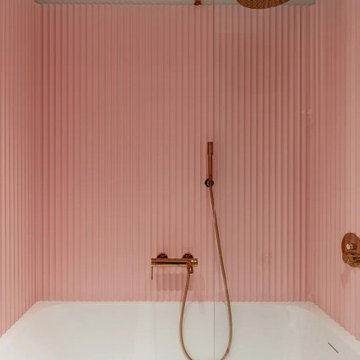
Оригинальная ванная комната, оформленная с помощью розовых панелей из акрила выполненных на заказ, лепнины и окраски.
Декор и фурнитура выполнены под золото, а мебель покрашена в белый цвет.
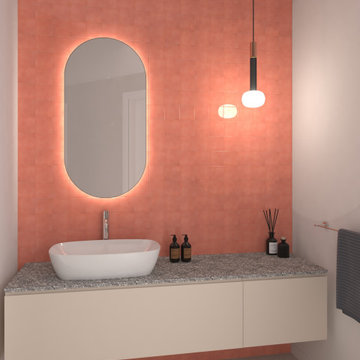
Bagno ospiti che ospiterà anche una zona lavanderia. Vista della parete dedicata al mobile lavabo
Photo of a mid-sized contemporary 3/4 bathroom in Milan with flat-panel cabinets, white cabinets, an open shower, a wall-mount toilet, pink tile, white walls, porcelain floors, an integrated sink, beige floor, an open shower, grey benchtops, a single vanity, a floating vanity and exposed beam.
Photo of a mid-sized contemporary 3/4 bathroom in Milan with flat-panel cabinets, white cabinets, an open shower, a wall-mount toilet, pink tile, white walls, porcelain floors, an integrated sink, beige floor, an open shower, grey benchtops, a single vanity, a floating vanity and exposed beam.

Twin Peaks House is a vibrant extension to a grand Edwardian homestead in Kensington.
Originally built in 1913 for a wealthy family of butchers, when the surrounding landscape was pasture from horizon to horizon, the homestead endured as its acreage was carved up and subdivided into smaller terrace allotments. Our clients discovered the property decades ago during long walks around their neighbourhood, promising themselves that they would buy it should the opportunity ever arise.
Many years later the opportunity did arise, and our clients made the leap. Not long after, they commissioned us to update the home for their family of five. They asked us to replace the pokey rear end of the house, shabbily renovated in the 1980s, with a generous extension that matched the scale of the original home and its voluminous garden.
Our design intervention extends the massing of the original gable-roofed house towards the back garden, accommodating kids’ bedrooms, living areas downstairs and main bedroom suite tucked away upstairs gabled volume to the east earns the project its name, duplicating the main roof pitch at a smaller scale and housing dining, kitchen, laundry and informal entry. This arrangement of rooms supports our clients’ busy lifestyles with zones of communal and individual living, places to be together and places to be alone.
The living area pivots around the kitchen island, positioned carefully to entice our clients' energetic teenaged boys with the aroma of cooking. A sculpted deck runs the length of the garden elevation, facing swimming pool, borrowed landscape and the sun. A first-floor hideout attached to the main bedroom floats above, vertical screening providing prospect and refuge. Neither quite indoors nor out, these spaces act as threshold between both, protected from the rain and flexibly dimensioned for either entertaining or retreat.
Galvanised steel continuously wraps the exterior of the extension, distilling the decorative heritage of the original’s walls, roofs and gables into two cohesive volumes. The masculinity in this form-making is balanced by a light-filled, feminine interior. Its material palette of pale timbers and pastel shades are set against a textured white backdrop, with 2400mm high datum adding a human scale to the raked ceilings. Celebrating the tension between these design moves is a dramatic, top-lit 7m high void that slices through the centre of the house. Another type of threshold, the void bridges the old and the new, the private and the public, the formal and the informal. It acts as a clear spatial marker for each of these transitions and a living relic of the home’s long history.
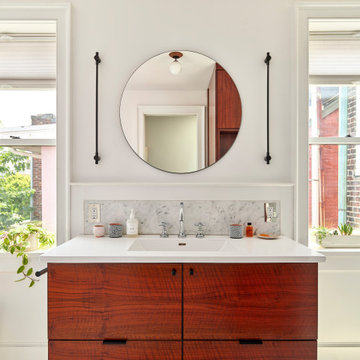
The new primary bath features a custom Claro Walnut vanity..
This is an example of a mid-sized transitional master bathroom in Philadelphia with flat-panel cabinets, medium wood cabinets, a freestanding tub, an open shower, a one-piece toilet, white tile, marble, white walls, marble floors, an integrated sink, solid surface benchtops, white floor, a hinged shower door, white benchtops, a niche, a single vanity, a floating vanity and decorative wall panelling.
This is an example of a mid-sized transitional master bathroom in Philadelphia with flat-panel cabinets, medium wood cabinets, a freestanding tub, an open shower, a one-piece toilet, white tile, marble, white walls, marble floors, an integrated sink, solid surface benchtops, white floor, a hinged shower door, white benchtops, a niche, a single vanity, a floating vanity and decorative wall panelling.
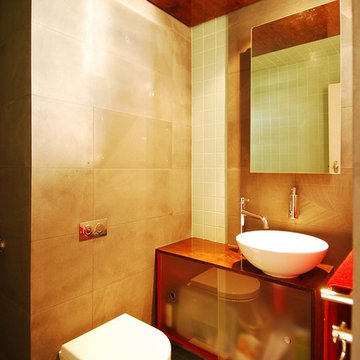
Small modern 3/4 bathroom in Perth with glass-front cabinets, dark wood cabinets, an open shower, a wall-mount toilet, green tile, ceramic tile, green walls, ceramic floors, a vessel sink, engineered quartz benchtops, green floor, an open shower, brown benchtops, a single vanity and a floating vanity.
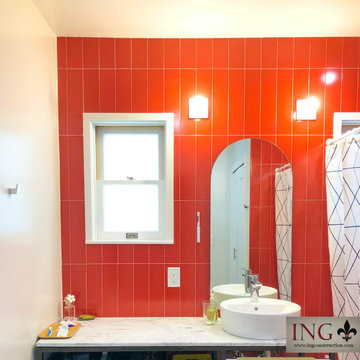
Mt. Washington, CA - Complete Bathroom Remodel
Installation of all tile work; Shower and walls. All plumbing and electrical requirements per the project. Installation of vanity, mirrors, sconces and a fresh paint to finish.
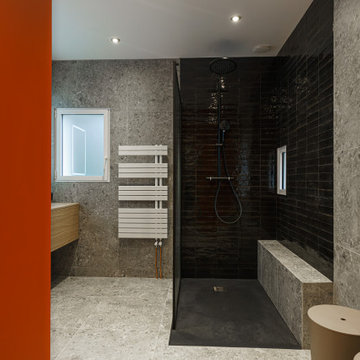
Rénovation complète d'une salle d'eau, d'un Wc et d'une Buanderie.
Comprenant l'ensemble des lots suivants :
Maçonnerie, Carrelage, plomberie, électricité, plâtrerie, peinture et menuiserie extérieur et intérieur.
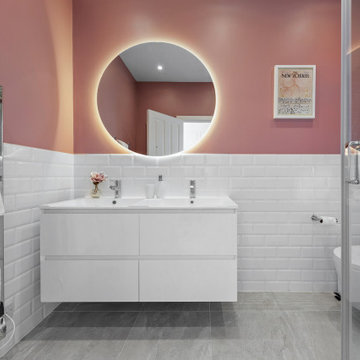
Built a brand new en-suite to be part of the master bedroom in a large Central London flat. The client had her heart set on pink!
Design ideas for a mid-sized contemporary master bathroom in London with flat-panel cabinets, white cabinets, a corner shower, a wall-mount toilet, white tile, subway tile, pink walls, ceramic floors, grey floor, a hinged shower door, white benchtops, a double vanity and a floating vanity.
Design ideas for a mid-sized contemporary master bathroom in London with flat-panel cabinets, white cabinets, a corner shower, a wall-mount toilet, white tile, subway tile, pink walls, ceramic floors, grey floor, a hinged shower door, white benchtops, a double vanity and a floating vanity.
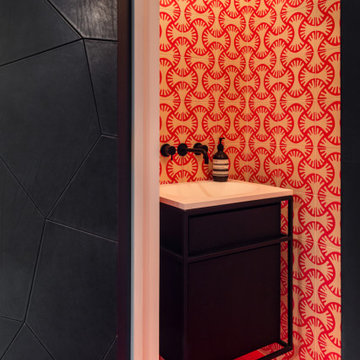
Guest WC with handmade tiles in a bespoke design.
Design ideas for a small industrial bathroom in London with black cabinets, red tile, ceramic tile, white walls, ceramic floors, an integrated sink, red floor, an open shower, white benchtops, an enclosed toilet, a single vanity and a floating vanity.
Design ideas for a small industrial bathroom in London with black cabinets, red tile, ceramic tile, white walls, ceramic floors, an integrated sink, red floor, an open shower, white benchtops, an enclosed toilet, a single vanity and a floating vanity.
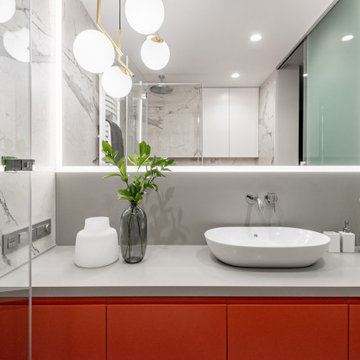
Inspiration for a small contemporary 3/4 bathroom in Yekaterinburg with flat-panel cabinets, orange cabinets, a wall-mount toilet, black and white tile, porcelain tile, multi-coloured walls, vinyl floors, a vessel sink, solid surface benchtops, beige floor, a hinged shower door, grey benchtops, a single vanity and a floating vanity.
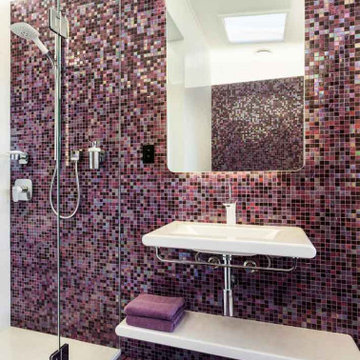
Inspiration for a mid-sized contemporary kids bathroom in Melbourne with multi-coloured tile, mosaic tile, white benchtops, a floating vanity, a single vanity, an alcove shower, mosaic tile floors, a wall-mount sink and purple floor.
Red Bathroom Design Ideas with a Floating Vanity
1