Red Bathroom Design Ideas with a Sliding Shower Screen
Sort by:Popular Today
1 - 20 of 58 photos

Baño de 2 piezas y plato de ducha, ubicado en la planta baja del ático al lado del comedor - salón lo que lo hace muy cómodo para los invitados.
Inspiration for a mid-sized contemporary 3/4 bathroom in Barcelona with white cabinets, an alcove shower, a two-piece toilet, beige tile, ceramic tile, beige walls, ceramic floors, an integrated sink, soapstone benchtops, grey floor, a sliding shower screen, white benchtops, a single vanity, a built-in vanity and flat-panel cabinets.
Inspiration for a mid-sized contemporary 3/4 bathroom in Barcelona with white cabinets, an alcove shower, a two-piece toilet, beige tile, ceramic tile, beige walls, ceramic floors, an integrated sink, soapstone benchtops, grey floor, a sliding shower screen, white benchtops, a single vanity, a built-in vanity and flat-panel cabinets.
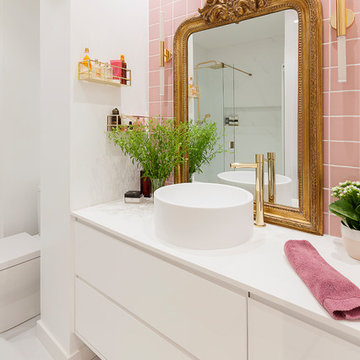
Distribución y proyecto de interiorismo en baño principal. Azulejo rosa en el frente de lavabo junto con espejo de Maisons du Monde. Apliques diseñados a medida para el cliente.
Estantes bañados en oro para la pared diseñados a medida.
Lavabo de krion de Porcelanosa
Fotografía: Laura Casas Amor
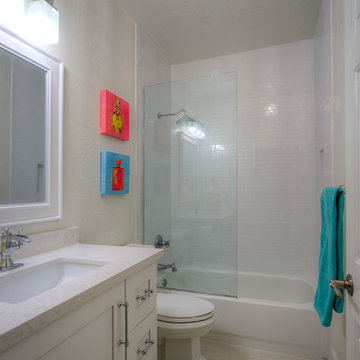
White shaker vanity with porcelain floors and subway tile shower. #kitchen #design #cabinets #kitchencabinets #kitchendesign #trends #kitchentrends #designtrends #modernkitchen #moderndesign #transitionaldesign #transitionalkitchens #farmhousekitchen #farmhousedesign #scottsdalekitchens #scottsdalecabinets #scottsdaledesign #phoenixkitchen #phoenixdesign #phoenixcabinets
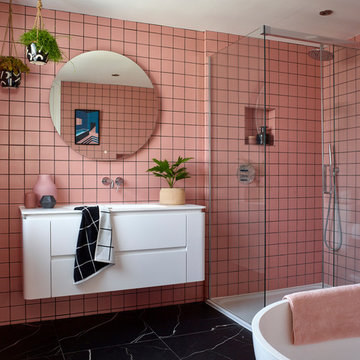
Roques-O'Neil Photography
Inspiration for a contemporary bathroom in London with flat-panel cabinets, white cabinets, a freestanding tub, a corner shower, pink tile, pink walls, an integrated sink, black floor, a sliding shower screen and white benchtops.
Inspiration for a contemporary bathroom in London with flat-panel cabinets, white cabinets, a freestanding tub, a corner shower, pink tile, pink walls, an integrated sink, black floor, a sliding shower screen and white benchtops.
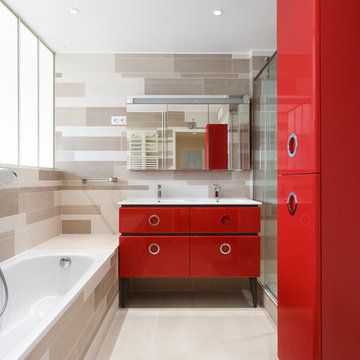
Design ideas for a contemporary bathroom in Paris with red cabinets, a drop-in tub, an alcove shower, beige floor, a sliding shower screen, white benchtops and flat-panel cabinets.
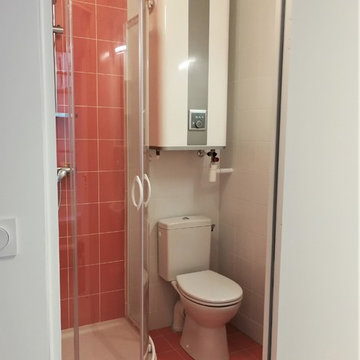
Petite salle d'eau aux couleurs vives dans ce studio locatif
Design ideas for a small contemporary 3/4 bathroom in Paris with a corner shower, ceramic floors, orange floor, a sliding shower screen, a one-piece toilet, orange tile, white walls, a wall-mount sink and a single vanity.
Design ideas for a small contemporary 3/4 bathroom in Paris with a corner shower, ceramic floors, orange floor, a sliding shower screen, a one-piece toilet, orange tile, white walls, a wall-mount sink and a single vanity.
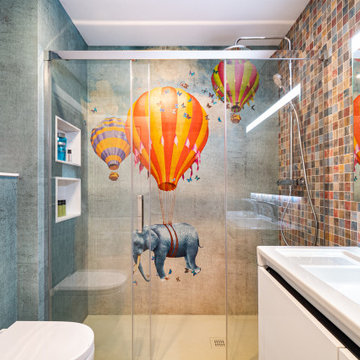
Design ideas for a mid-sized contemporary kids bathroom in Barcelona with multi-coloured tile, mosaic tile, porcelain floors, beige floor, a sliding shower screen, flat-panel cabinets, white cabinets, an alcove shower, a wall-mount toilet, an integrated sink, white benchtops, a niche and a double vanity.
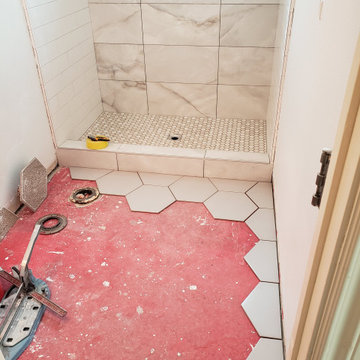
The foundation of this bathroom floor was cracked. We applied an anti-fracture membrane and layed the tile directly over it. This prevents future cracking of the tile.
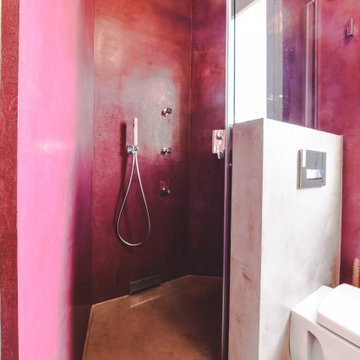
PROGETTO REALIZZATO
Inspiration for a small modern 3/4 bathroom in Other with open cabinets, purple cabinets, a curbless shower, a wall-mount toilet, purple walls, concrete floors, a vessel sink, concrete benchtops, grey floor, a sliding shower screen and grey benchtops.
Inspiration for a small modern 3/4 bathroom in Other with open cabinets, purple cabinets, a curbless shower, a wall-mount toilet, purple walls, concrete floors, a vessel sink, concrete benchtops, grey floor, a sliding shower screen and grey benchtops.
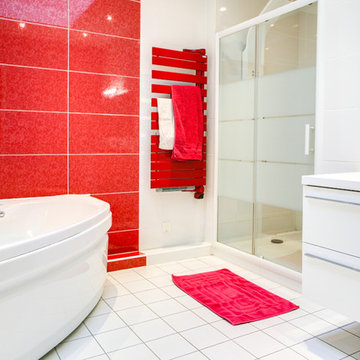
Design ideas for a mid-sized contemporary master bathroom in Le Havre with white cabinets, a corner tub, red tile, a trough sink, white floor, red walls, cement tiles and a sliding shower screen.
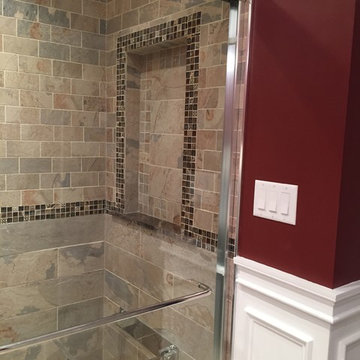
One of the most striking changes one can do in a bathroom remodel is go from a tub to a walk in shower. This is a trend that is catching on and getting more and more popular with people realizing that comfort is more important in the present time than resale value is in 20 years.
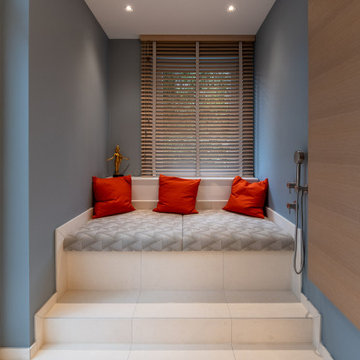
Photo of a mid-sized contemporary 3/4 bathroom in Munich with brown cabinets, a drop-in tub, a corner shower, a one-piece toilet, stone tile, blue walls, ceramic floors, a vessel sink, beige floor, a sliding shower screen, white benchtops, a shower seat, a double vanity and a freestanding vanity.
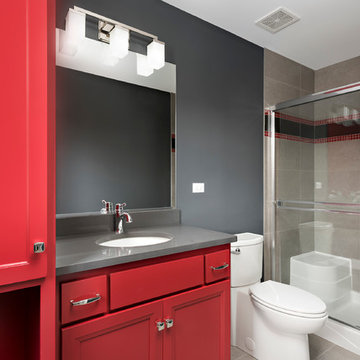
Horizontal accent tiles in the shower accentuate the splashy red cabinets of this modern bathroom.
Photo of a small transitional kids bathroom in Chicago with red cabinets, a sliding shower screen, recessed-panel cabinets, an alcove shower, a two-piece toilet, ceramic tile, grey walls, ceramic floors, an undermount sink and beige floor.
Photo of a small transitional kids bathroom in Chicago with red cabinets, a sliding shower screen, recessed-panel cabinets, an alcove shower, a two-piece toilet, ceramic tile, grey walls, ceramic floors, an undermount sink and beige floor.
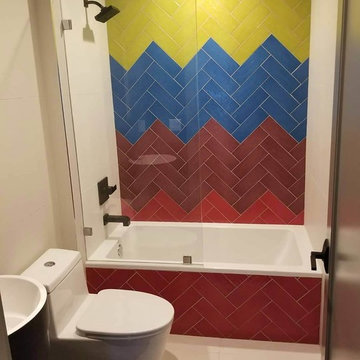
Back in April of 2016, YIMBY reported on new building applications for 846 Monroe Street, in Brooklyn’s Ocean Hill neighborhood. Since then, work has begun on the vacant, 28-foot-wide lot, and now, we have the reveal for the project, which is being designed by Joshua Felix of J Goldman Design/BEAM Group.
The architect of record for the site is BMG Design Build, as listed on the Department of Buildings permits, and the project is being developed by Shimon Kaufman. The structure will total four floors and eight units, spanning 7,304 square feet in total. With units averaging under 700 square feet apiece, rentals are very likely. Fortunately, despite the probability of apartments, the design does not compromise on basic architectural decency, and lacks the PTAC units that characterize the exteriors of the vast bulk of new developments of the same typology in New York City. The facade will also be fairly attractive, featuring a mix of grey brick, and black and white paneling. A small area covered in brown gives a pop of muted color that is just enough to add some visual variety to the exterior.
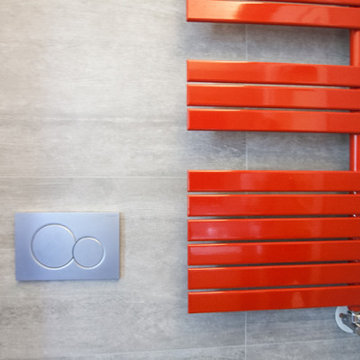
Bagno con doccia e seduta. Finiture: pavimento in parquet, rivestimento in gress effetto cemento e pareti in tinta color bianco opaco. Illuminazione: applique da soffitto.
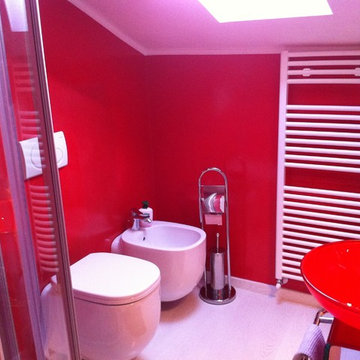
Réalisation d'une salle de bain en résine sur les murs
Inspiration for a small contemporary 3/4 bathroom in Nice with a corner shower, beige tile, red walls, solid surface benchtops and a sliding shower screen.
Inspiration for a small contemporary 3/4 bathroom in Nice with a corner shower, beige tile, red walls, solid surface benchtops and a sliding shower screen.
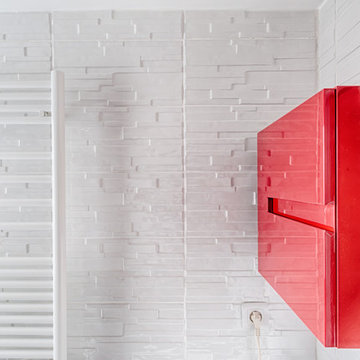
Guillaume
Inspiration for a contemporary master bathroom in Paris with red cabinets, a drop-in tub, white tile, ceramic tile, white walls, ceramic floors, a wall-mount sink, laminate benchtops, a curbless shower, beige floor and a sliding shower screen.
Inspiration for a contemporary master bathroom in Paris with red cabinets, a drop-in tub, white tile, ceramic tile, white walls, ceramic floors, a wall-mount sink, laminate benchtops, a curbless shower, beige floor and a sliding shower screen.
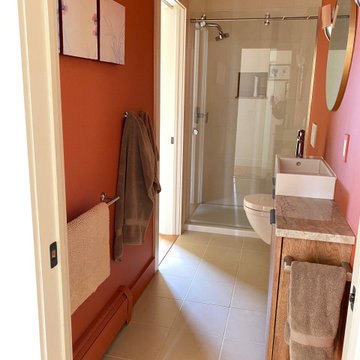
Tiny bathroom needed a full redesign to function best. Replaced tub with walk-in shower, wall-mount toilet and custom vanity to improve mobility in the small space. See before photo.
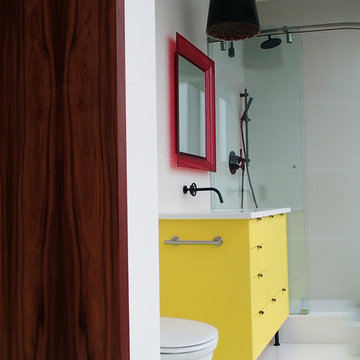
The redesign of this 2400sqft condo allowed mango to stray from our usual modest home renovation and play! Our client directed us to ‘Make it AWESOME!’ and reflective of its downtown location.
Ecologically, it hurt to gut a 3-year-old condo, but…… partitions, kitchen boxes, appliances, plumbing layout and toilets retained; all finishes, entry closet, partial dividing wall and lifeless fireplace demolished.
Marcel Wanders’ whimsical, timeless style & my client’s Tibetan collection inspired our design & palette of black, white, yellow & brushed bronze. Marcel’s wallpaper, furniture & lighting are featured throughout, along with Patricia Arquiola’s embossed tiles and lighting by Tom Dixon and Roll&Hill.
The rosewood prominent in the Shangri-La’s common areas suited our design; our local millworker used fsc rosewood veneers. Features include a rolling art piece hiding the tv, a bench nook at the front door and charcoal-stained wood walls inset with art. Ceaserstone countertops and fixtures from Watermark, Kohler & Zucchetti compliment the cabinetry.
A white concrete floor provides a clean, unifying base. Ceiling drops, inset with charcoal-painted embossed tin, define areas along with rugs by East India & FLOR. In the transition space is a Solus ethanol-based firebox.
Furnishings: Living Space, Inform, Mint Interiors & Provide
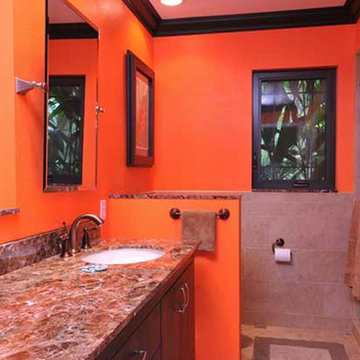
Inspiration for a mid-sized transitional 3/4 bathroom in Tampa with flat-panel cabinets, dark wood cabinets, an alcove shower, orange walls, travertine floors, an undermount sink, multi-coloured floor and a sliding shower screen.
Red Bathroom Design Ideas with a Sliding Shower Screen
1