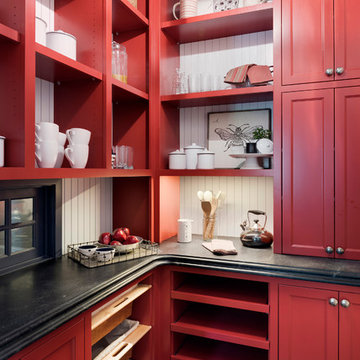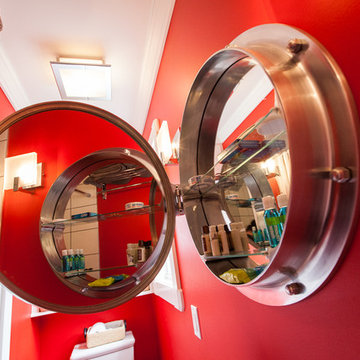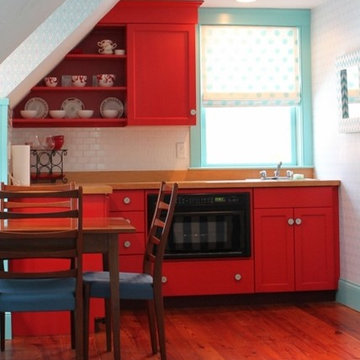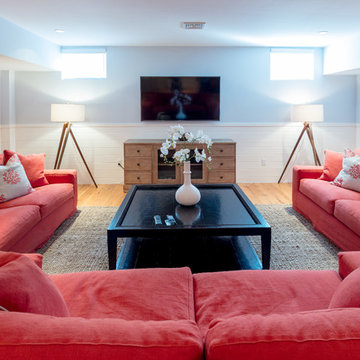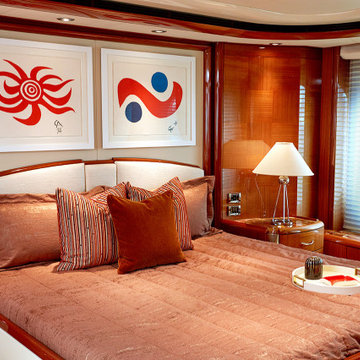1,665 Red Beach Style Home Design Photos
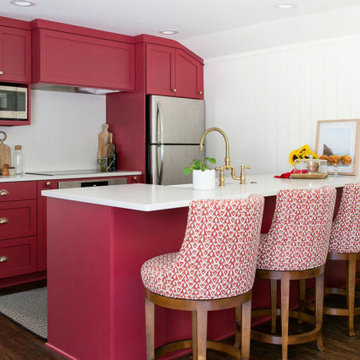
Small beach style galley kitchen in New York with a farmhouse sink, shaker cabinets, red cabinets, quartz benchtops, white splashback, engineered quartz splashback, stainless steel appliances, vinyl floors, a peninsula, brown floor and brown benchtop.
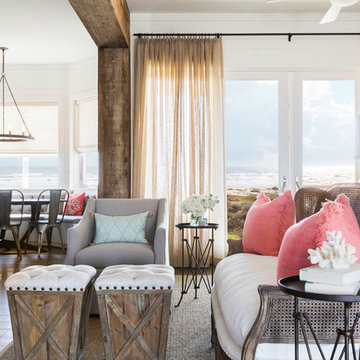
Photos by Julie Soefer
This is an example of a beach style open concept living room in Houston with white walls and carpet.
This is an example of a beach style open concept living room in Houston with white walls and carpet.
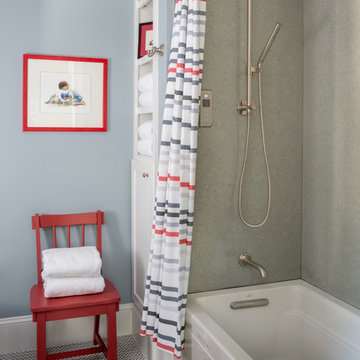
Josh Gibson
Silestone Cyngnus polished on shower walls
Photo of a beach style bathroom in Other with an alcove tub, a shower/bathtub combo, gray tile, stone slab, blue walls and mosaic tile floors.
Photo of a beach style bathroom in Other with an alcove tub, a shower/bathtub combo, gray tile, stone slab, blue walls and mosaic tile floors.
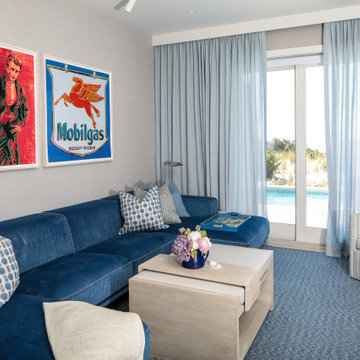
Incorporating a unique blue-chip art collection, this modern Hamptons home was meticulously designed to complement the owners' cherished art collections. The thoughtful design seamlessly integrates tailored storage and entertainment solutions, all while upholding a crisp and sophisticated aesthetic.
This luxurious living space features a plush, velvet blue couch adorned with cushions and matching carpets that add depth and warmth to the space. The walls are decorated with beautiful artwork and carefully selected decor, creating an inviting and stylish ambience.
---Project completed by New York interior design firm Betty Wasserman Art & Interiors, which serves New York City, as well as across the tri-state area and in The Hamptons.
For more about Betty Wasserman, see here: https://www.bettywasserman.com/
To learn more about this project, see here: https://www.bettywasserman.com/spaces/westhampton-art-centered-oceanfront-home/
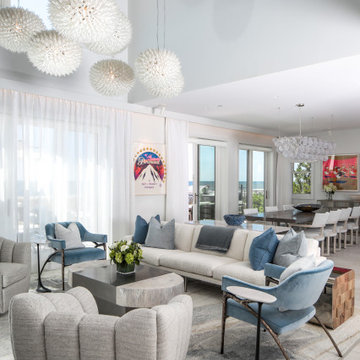
Incorporating a unique blue-chip art collection, this modern Hamptons home was meticulously designed to complement the owners' cherished art collections. The thoughtful design seamlessly integrates tailored storage and entertainment solutions, all while upholding a crisp and sophisticated aesthetic.
This inviting living room exudes luxury and comfort. It features beautiful seating, with plush blue, white, and gray furnishings that create a serene atmosphere. The room is beautifully illuminated by an array of exquisite lighting fixtures and carefully curated decor accents. A grand fireplace serves as the focal point, adding both warmth and visual appeal. The walls are adorned with captivating artwork, adding a touch of artistic flair to this exquisite living area.
---Project completed by New York interior design firm Betty Wasserman Art & Interiors, which serves New York City, as well as across the tri-state area and in The Hamptons.
For more about Betty Wasserman, see here: https://www.bettywasserman.com/
To learn more about this project, see here: https://www.bettywasserman.com/spaces/westhampton-art-centered-oceanfront-home/
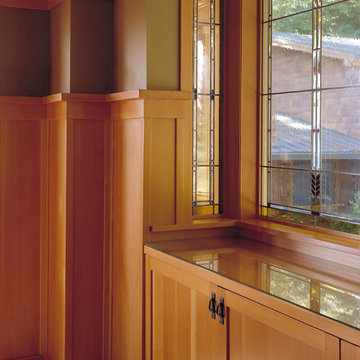
The 2,800 square foot Rockaway Beach Residence is a significant remodel and addition to a small beach cottage built in the 1920’s. The owner’s desire for the building was to maintain a visual connection to the water and Seattle beyond and expand upon the nature of the shingled cottages found along the water’s edge in Puget Sound in the early part of the 20th century.
The two bedroom house includes daytime living spaces on the ground level including a sunroom where one can view both Mt. Baker and Mt. Rainier on a clear day. The second floor includes bedrooms with views, a gallery space over the dining room below, owner’s office and grandchildren’s loft.
Fine attention to craft was taken in preparing the unusual roof shapes and gracious trim assemblies.
Designed by BC&J Architecture.
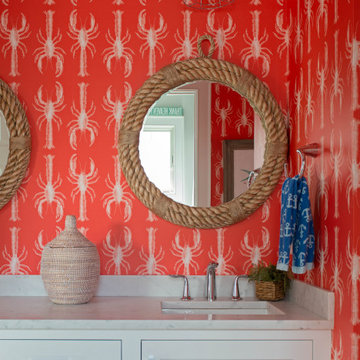
This is an example of a large beach style kids bathroom in Other with shaker cabinets, white cabinets, red walls, marble benchtops, a double vanity, a built-in vanity and wallpaper.
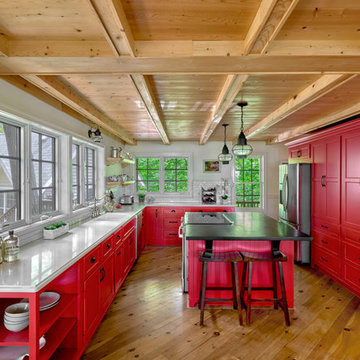
This is an example of a mid-sized beach style kitchen in Chicago with recessed-panel cabinets, red cabinets, quartz benchtops, white splashback, stainless steel appliances, with island, white benchtop, subway tile splashback and medium hardwood floors.
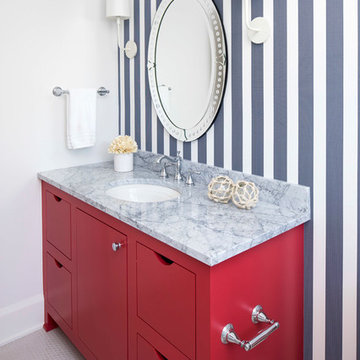
Martha O’Hara Interiors, Interior Design and Photo Styling | City Homes, Builder | Troy Thies, Photography | Please Note: All “related,” “similar,” and “sponsored” products tagged or listed by Houzz are not actual products pictured. They have not been approved by Martha O’Hara Interiors nor any of the professionals credited. For info about our work: design@oharainteriors.com
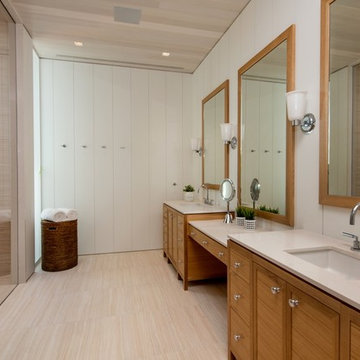
Design ideas for a large beach style master bathroom in Toronto with medium wood cabinets, white walls, ceramic floors, a hinged shower door, beige benchtops, a curbless shower, beige tile, an undermount sink, beige floor and shaker cabinets.
![Bartan Project [Minnesota Private Residence]](https://st.hzcdn.com/fimgs/6ed1951e0bb793f9_9939-w360-h360-b0-p0--.jpg)
Beach style gender-neutral kids' bedroom in Minneapolis with beige walls, carpet and beige floor for kids 4-10 years old.
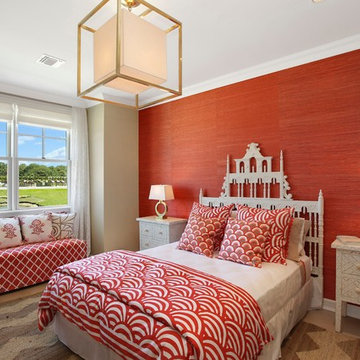
Inspiration for a large beach style master bedroom in New York with orange walls and light hardwood floors.
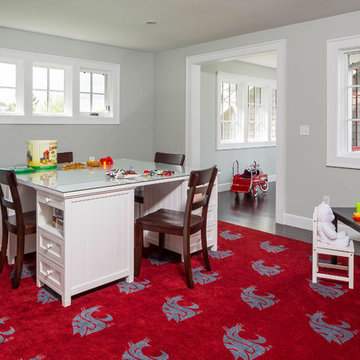
Inspiration for a mid-sized beach style gender-neutral kids' playroom for kids 4-10 years old in Seattle with grey walls, dark hardwood floors and red floor.
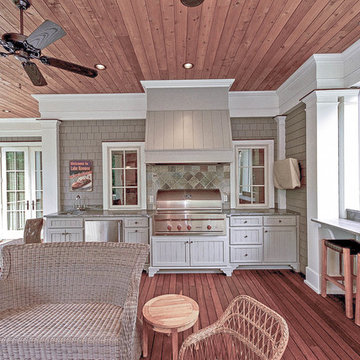
Screen Porch with retractable screens. The outdoor kitchen features 2 pass-through windows to & from the Kitchen. There's a bar counter, sitting area and an outdoor fireplace all overlooking the lake.
Design & photography by:
Kevin Rosser & Associates, Inc.
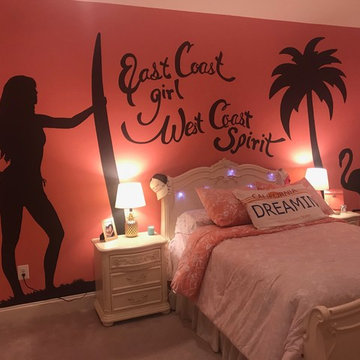
E.G.
Photo of a mid-sized beach style bedroom in Baltimore with pink walls, carpet and beige floor.
Photo of a mid-sized beach style bedroom in Baltimore with pink walls, carpet and beige floor.
1,665 Red Beach Style Home Design Photos
7



















