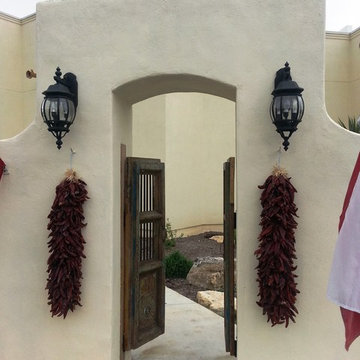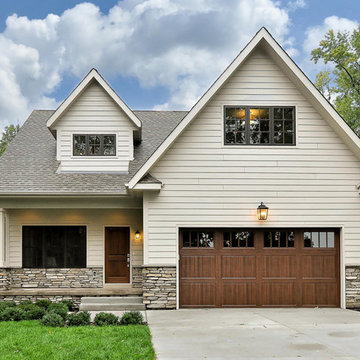Beige, Red Exterior Design Ideas
Refine by:
Budget
Sort by:Popular Today
1 - 20 of 101,366 photos
Item 1 of 3

The brick warehouse form below with Spanish-inspired cantilever pool element and hanging plants above..
Inspiration for a mid-sized industrial two-storey brick red house exterior in Melbourne with a flat roof.
Inspiration for a mid-sized industrial two-storey brick red house exterior in Melbourne with a flat roof.
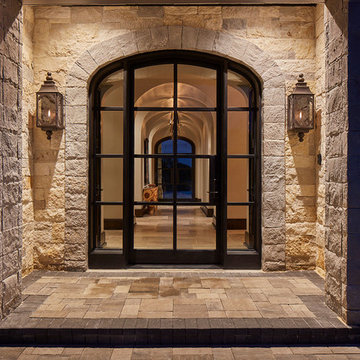
I redesigned the blue prints for the stone entryway to give it the drama and heft that's appropriate for a home of this caliber. I widened the metal doorway to open up the view to the interior, and added the stone arch around the perimeter. I also defined the porch with a stone border in a darker hue.
Photo by Brian Gassel
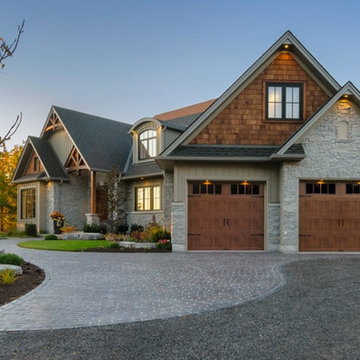
This is an example of a large arts and crafts two-storey beige exterior in Minneapolis with mixed siding and a gable roof.
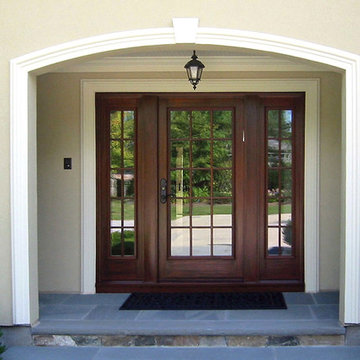
new construction / builder - cmd corp.
This is an example of an expansive traditional three-storey stucco beige house exterior in Boston with a gable roof and a shingle roof.
This is an example of an expansive traditional three-storey stucco beige house exterior in Boston with a gable roof and a shingle roof.
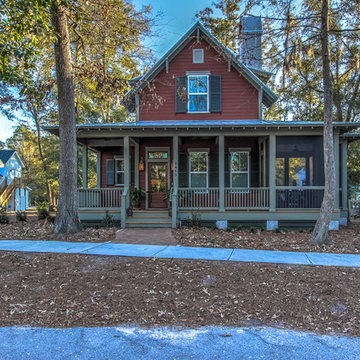
Bold and beautiful colors accentuate this traditional Charleston style Lowcountry home. Warm and inviting.
This is an example of a small traditional two-storey red exterior in Atlanta with concrete fiberboard siding and a gable roof.
This is an example of a small traditional two-storey red exterior in Atlanta with concrete fiberboard siding and a gable roof.

Одноэтажный дом с мансардой, общей площадью 374 м2.
Изначально стояла задача построить гостевой дом с большим гаражом, помещением для персонала и гостевыми спальнями на мансарде. При этом необходимо было расположить дом так, чтобы сохранить двухсотлетний дуб, не повредив его при строительстве и сделать его центром всей композиции.
Дуб явился вдохновителем, как архитектурного стиля, так и внутренних интерьеров.
В процессе стройки задачи изменились. Заказчику понравился его новый дом, что он решил временно его занять, чтобы сделать реконструкцию старого дома на том же участке.
На первом этаже дома находятся гараж, котельная, гостевой санузел, прихожая и отдельная жилая зона для персонала. На мансарде располагаются основные хозяйские помещения – три спальни, санузлы, открытая зона гостиной, объединенная с кухней и столовой.
Благодаря использованным технологиям, удалось весь проект реализовать меньше чем за год. Дом построен по каркасной технологии на фундаменте УШП, снаружи облицован клинкерной плиткой и натуральным камнем. Для внутренней отделке дома использовалась вагонка штиль, покрашенная в заводских условиях, по предварительно согласованным выкрасам. Плитка и керамогранит на полу всех помещений и стенах санузлов, выбирались из скаладских запасов компаний, что так же способствовало сокращению времени отделки.
Внутренний интерьер дома созвучен с его экстерьером. В обстановке и декоре использовано много вещей, которые уже давно принадлежат хозяевам, поэтому интерьер не смотрится ново делом. Только некоторые вещи были сделаны специально для него. Это кухонная мебель, гардеробные, встроенные книжные стеллажи вдоль всех стен гостиной и холла.
Проектные работы заняли 4 месяца. Строительные и отделочные работы шли 7 месяцев.
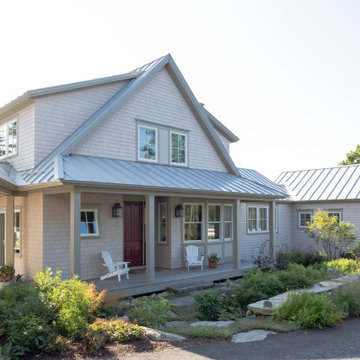
Design ideas for a beach style two-storey beige house exterior in Portland Maine with wood siding, a gable roof and a metal roof.
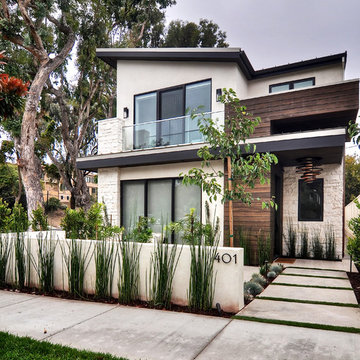
Mid-sized contemporary two-storey beige townhouse exterior with stone veneer, a shed roof and a metal roof.
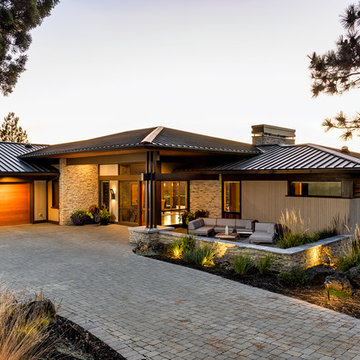
Design ideas for a mid-sized contemporary one-storey beige house exterior in Other with mixed siding, a hip roof and a metal roof.
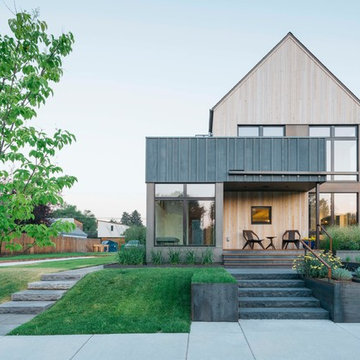
Derik Olsen Photography
Inspiration for a small contemporary two-storey beige house exterior in Other with wood siding and a gable roof.
Inspiration for a small contemporary two-storey beige house exterior in Other with wood siding and a gable roof.
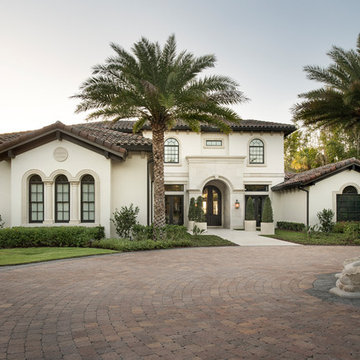
Stephen Allen Photography
This is an example of a mediterranean two-storey beige house exterior in Orlando with a gable roof and a tile roof.
This is an example of a mediterranean two-storey beige house exterior in Orlando with a gable roof and a tile roof.
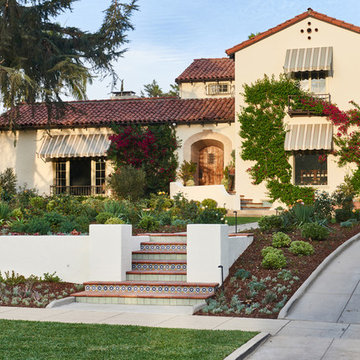
This is an example of a large mediterranean two-storey adobe beige house exterior in Los Angeles with a gable roof and a tile roof.
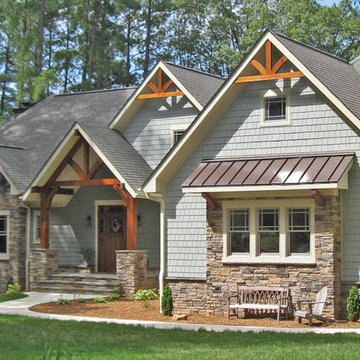
Photo of a mid-sized traditional two-storey brick beige house exterior in Charlotte with a gable roof and a shingle roof.
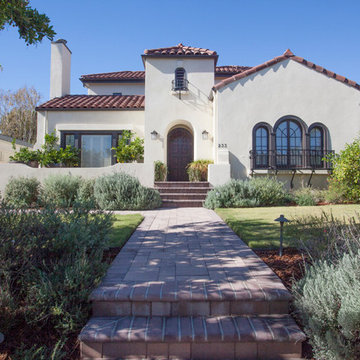
We were excited when the homeowners of this project approached us to help them with their whole house remodel as this is a historic preservation project. The historical society has approved this remodel. As part of that distinction we had to honor the original look of the home; keeping the façade updated but intact. For example the doors and windows are new but they were made as replicas to the originals. The homeowners were relocating from the Inland Empire to be closer to their daughter and grandchildren. One of their requests was additional living space. In order to achieve this we added a second story to the home while ensuring that it was in character with the original structure. The interior of the home is all new. It features all new plumbing, electrical and HVAC. Although the home is a Spanish Revival the homeowners style on the interior of the home is very traditional. The project features a home gym as it is important to the homeowners to stay healthy and fit. The kitchen / great room was designed so that the homewoners could spend time with their daughter and her children. The home features two master bedroom suites. One is upstairs and the other one is down stairs. The homeowners prefer to use the downstairs version as they are not forced to use the stairs. They have left the upstairs master suite as a guest suite.
Enjoy some of the before and after images of this project:
http://www.houzz.com/discussions/3549200/old-garage-office-turned-gym-in-los-angeles
http://www.houzz.com/discussions/3558821/la-face-lift-for-the-patio
http://www.houzz.com/discussions/3569717/la-kitchen-remodel
http://www.houzz.com/discussions/3579013/los-angeles-entry-hall
http://www.houzz.com/discussions/3592549/exterior-shots-of-a-whole-house-remodel-in-la
http://www.houzz.com/discussions/3607481/living-dining-rooms-become-a-library-and-formal-dining-room-in-la
http://www.houzz.com/discussions/3628842/bathroom-makeover-in-los-angeles-ca
http://www.houzz.com/discussions/3640770/sweet-dreams-la-bedroom-remodels
Exterior: Approved by the historical society as a Spanish Revival, the second story of this home was an addition. All of the windows and doors were replicated to match the original styling of the house. The roof is a combination of Gable and Hip and is made of red clay tile. The arched door and windows are typical of Spanish Revival. The home also features a Juliette Balcony and window.
Library / Living Room: The library offers Pocket Doors and custom bookcases.
Powder Room: This powder room has a black toilet and Herringbone travertine.
Kitchen: This kitchen was designed for someone who likes to cook! It features a Pot Filler, a peninsula and an island, a prep sink in the island, and cookbook storage on the end of the peninsula. The homeowners opted for a mix of stainless and paneled appliances. Although they have a formal dining room they wanted a casual breakfast area to enjoy informal meals with their grandchildren. The kitchen also utilizes a mix of recessed lighting and pendant lights. A wine refrigerator and outlets conveniently located on the island and around the backsplash are the modern updates that were important to the homeowners.
Master bath: The master bath enjoys both a soaking tub and a large shower with body sprayers and hand held. For privacy, the bidet was placed in a water closet next to the shower. There is plenty of counter space in this bathroom which even includes a makeup table.
Staircase: The staircase features a decorative niche
Upstairs master suite: The upstairs master suite features the Juliette balcony
Outside: Wanting to take advantage of southern California living the homeowners requested an outdoor kitchen complete with retractable awning. The fountain and lounging furniture keep it light.
Home gym: This gym comes completed with rubberized floor covering and dedicated bathroom. It also features its own HVAC system and wall mounted TV.
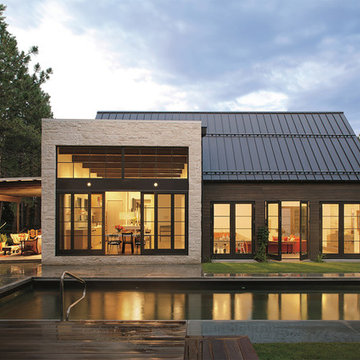
Large contemporary one-storey beige exterior in Denver with mixed siding and a gable roof.
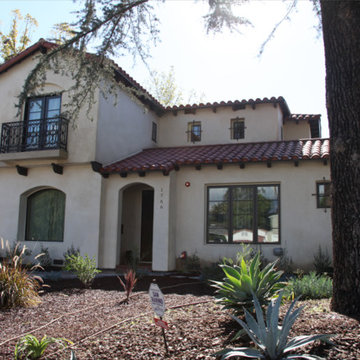
Exterior paint by MVP Builders
San Marino, CA 2017
This is an example of a large two-storey stucco beige house exterior in Los Angeles with a tile roof and a red roof.
This is an example of a large two-storey stucco beige house exterior in Los Angeles with a tile roof and a red roof.
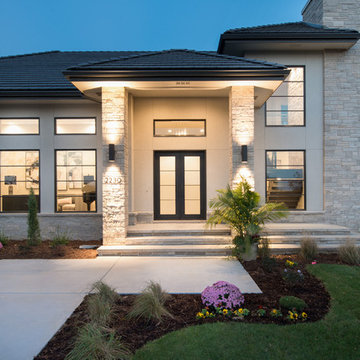
Shane Organ Photo
Photo of a large contemporary two-storey stucco beige exterior in Wichita with a hip roof.
Photo of a large contemporary two-storey stucco beige exterior in Wichita with a hip roof.
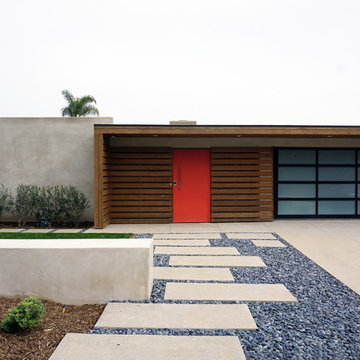
staggered concrete, smooth stucco, and warm slatted cedar define the entry to this mid-century modern courtyard home.
Photo of a mid-sized one-storey beige exterior in Orange County with mixed siding and a flat roof.
Photo of a mid-sized one-storey beige exterior in Orange County with mixed siding and a flat roof.
Beige, Red Exterior Design Ideas
1
