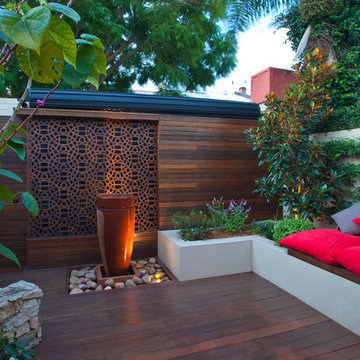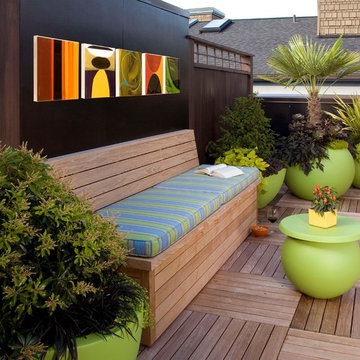Red Deck Design Ideas
Refine by:
Budget
Sort by:Popular Today
1 - 20 of 1,747 photos
Item 1 of 2
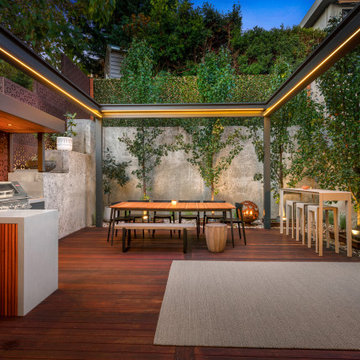
Beefeater Signature 3000SS Matte Steel Grey Corian Ash Concrete Outdoor Kitchen Ascot Vale
Contemporary deck in Melbourne.
Contemporary deck in Melbourne.

Graced with character and a history, this grand merchant’s terrace was restored and expanded to suit the demands of a family of five.
This is an example of a large contemporary backyard deck in Sydney.
This is an example of a large contemporary backyard deck in Sydney.
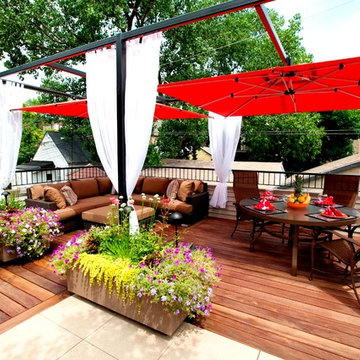
This Small Chicago Garage rooftop is a typical size for the city, but the new digs on this garage are like no other. With custom Molded planters by CGD, Aog grill, FireMagic fridge and accessories, Imported Porcelain tiles, IPE plank decking, Custom Steel Pergola with the look of umbrellas suspended in mid air. and now this space and has been transformed from drab to FAB!
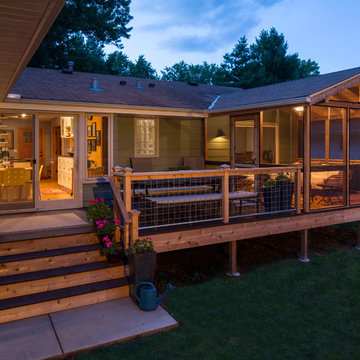
The kitchen spills out onto the deck and the sliding glass door that was added in the master suite opens up into an exposed structure screen porch. Over all the exterior space extends the traffic flow of the interior and makes the home feel larger without adding actual square footage.
Troy Thies Photography

Outdoor entertainment area with pergola and string lights
Inspiration for a large country backyard deck in Other with a pergola.
Inspiration for a large country backyard deck in Other with a pergola.
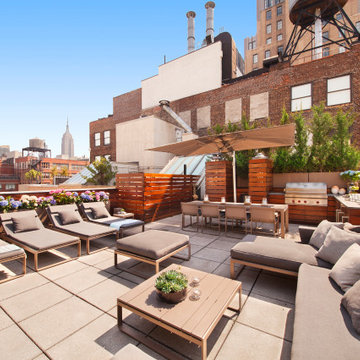
Photo of a contemporary rooftop and rooftop deck in New York with no cover and wood railing.
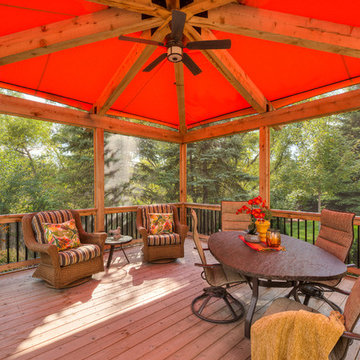
This is an example of a large transitional backyard deck in Minneapolis with an awning.
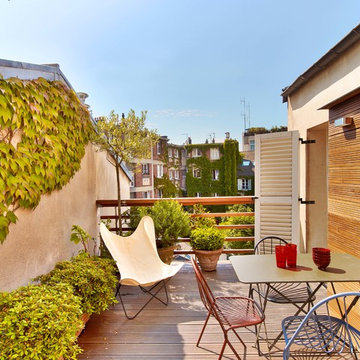
Photos : Eric Laignel
Mid-sized contemporary rooftop and rooftop deck in Paris with a container garden and no cover.
Mid-sized contemporary rooftop and rooftop deck in Paris with a container garden and no cover.
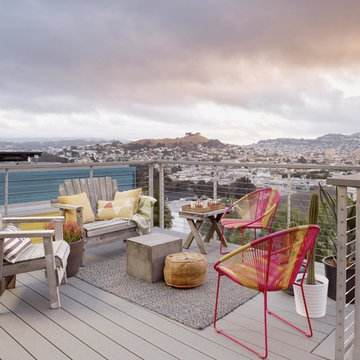
Cesar Rubio
Mid-sized contemporary rooftop and rooftop deck in San Francisco with no cover.
Mid-sized contemporary rooftop and rooftop deck in San Francisco with no cover.
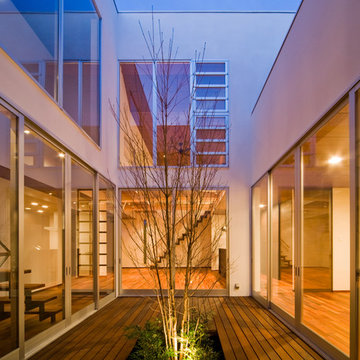
中庭を通して各部屋が緩やかにつながりますphoto KazushiHirano
Design ideas for an asian courtyard deck in Kobe with no cover.
Design ideas for an asian courtyard deck in Kobe with no cover.
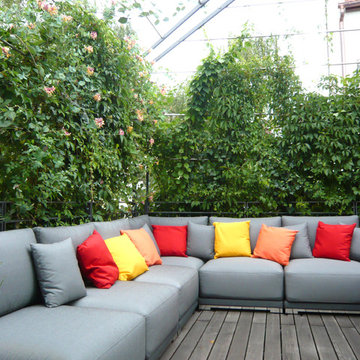
Foto: Andrea Keidel
This is an example of a large contemporary rooftop and rooftop deck in Munich with a vertical garden and a pergola.
This is an example of a large contemporary rooftop and rooftop deck in Munich with a vertical garden and a pergola.
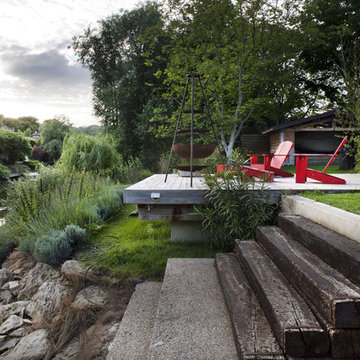
Olivier Chabaud
Mid-sized country backyard and ground level deck in Paris with a fire feature and no cover.
Mid-sized country backyard and ground level deck in Paris with a fire feature and no cover.
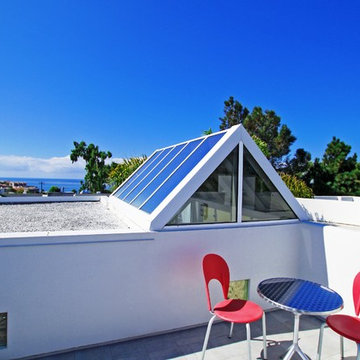
Roof Deck with Ocean View
Inspiration for a contemporary rooftop and rooftop deck in Orange County.
Inspiration for a contemporary rooftop and rooftop deck in Orange County.
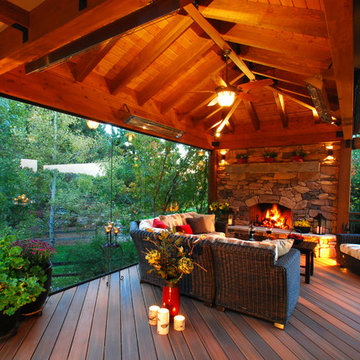
A glass wall combined with outdoor heaters, fire place and cover allow for year-round use.
Design ideas for a large country backyard deck in Denver with a fire feature and a roof extension.
Design ideas for a large country backyard deck in Denver with a fire feature and a roof extension.
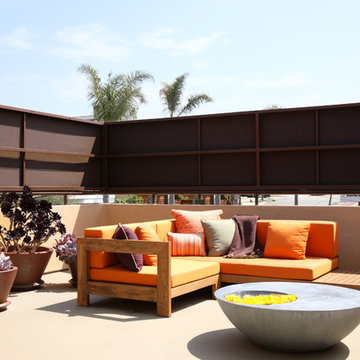
A perfect place to lounge on a warm, sunny day. A custom teak sectional, pillows and a coffee table make this space functional and complete.
Photo of a modern rooftop and rooftop deck in Los Angeles.
Photo of a modern rooftop and rooftop deck in Los Angeles.
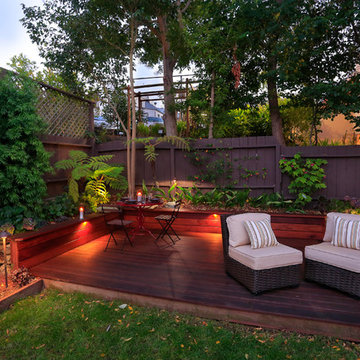
Led lighting adds hours of enjoyment to this landscape design/install project.
photo by Kingmond Young, light fixtures from FX Luminaire and Urban Farmer Store
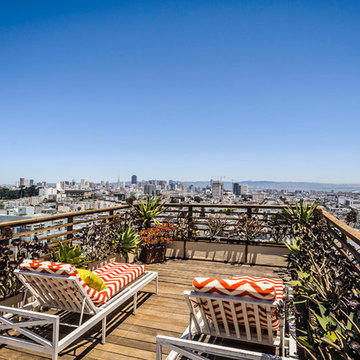
Dennis Mayer, Photographer
Contemporary rooftop and rooftop deck in San Francisco.
Contemporary rooftop and rooftop deck in San Francisco.
Red Deck Design Ideas
1

