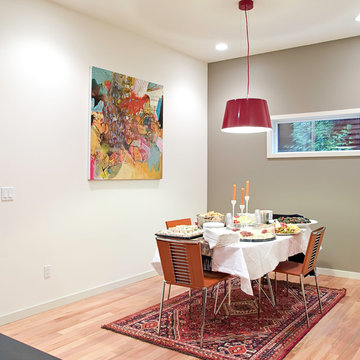Red Dining Room Design Ideas with Medium Hardwood Floors
Refine by:
Budget
Sort by:Popular Today
1 - 20 of 667 photos
Item 1 of 3
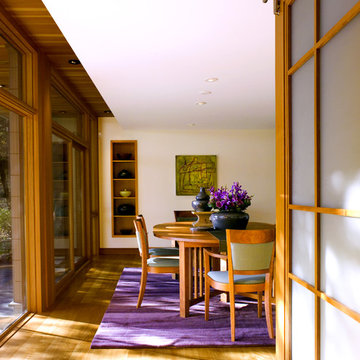
Contemporary dining room in Boston with medium hardwood floors and beige walls.
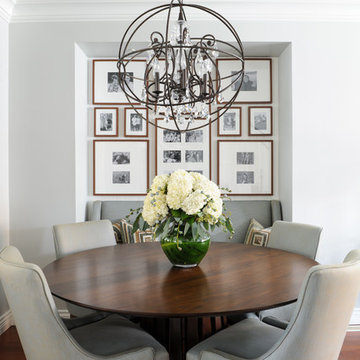
In this serene family home we worked in a palette of soft gray/blues and warm walnut wood tones that complimented the clients' collection of original South African artwork. We happily incorporated vintage items passed down from relatives and treasured family photos creating a very personal home where this family can relax and unwind. Interior Design by Lori Steeves of Simply Home Decorating Inc. Photos by Tracey Ayton Photography.
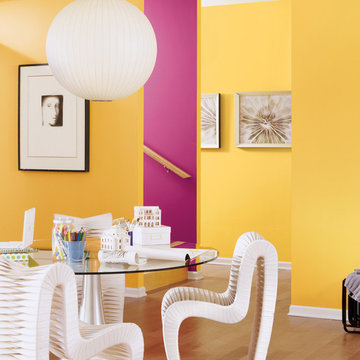
Inspiration for a large contemporary dining room in Chicago with yellow walls, medium hardwood floors and no fireplace.
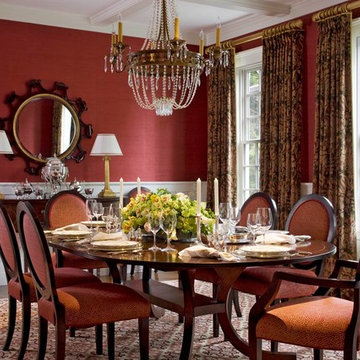
Sam Gray
This is an example of a large traditional separate dining room in Boston with red walls, medium hardwood floors and no fireplace.
This is an example of a large traditional separate dining room in Boston with red walls, medium hardwood floors and no fireplace.
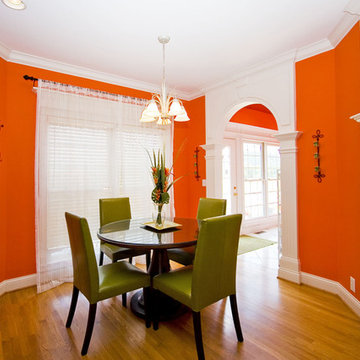
This is an example of an eclectic dining room in Other with orange walls and medium hardwood floors.
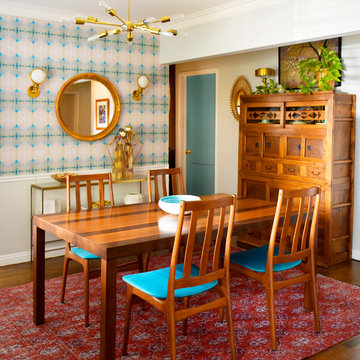
This room mixes Mid-Century Modern and Asian design with a few Industrial and bohemian touches.
The dining table is attributed to Milo Baughman, circa 1960. Mid-century Modern chairs. Antique Japanese tansu. Pipe chandelier by Sharon Holmin Interiors. Vintage red rug. Brass console with Thai puppets and African bowl. Wallpaper is "Pastel Horizons" textured woven wallpaper by Sharon Holmin Interiors. Headlight sconces and brass lamp on tansu are from Circa Lighting. Rattan mirror from Serena & Lily.
Photography by J.Tom Archuleta.
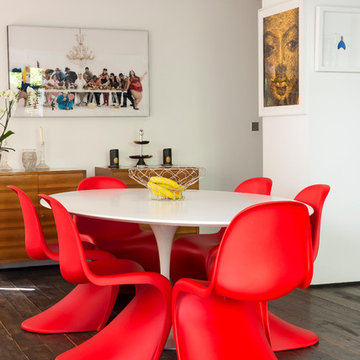
Photo of a mid-sized eclectic open plan dining in Paris with white walls, medium hardwood floors and no fireplace.
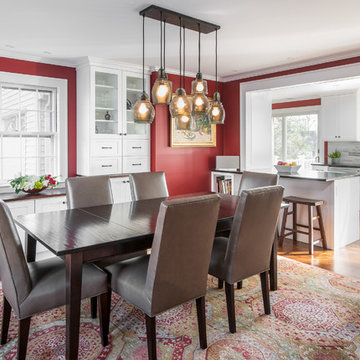
The wall and doorway came down between the kitchen and dining room. A prep space and seating were created at the new peninsula.
By bumping the exterior wall into the dining room, it allowed for symmetrical space on both sides of the window.
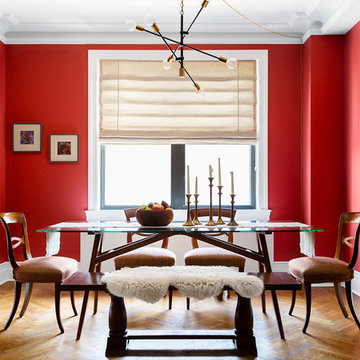
This chandelier was hard wired but there was no junction box in the ceiling and no option to add one, so I had the fixture converted to a plug in, and had it installed as a drape pendant.
Photos: Brittany Ambridge
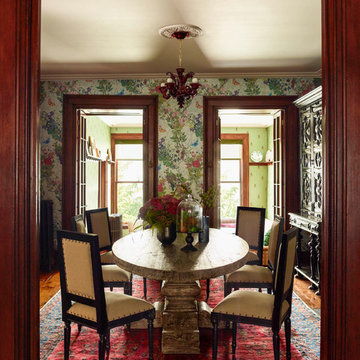
Photo by Eric Piasecki
This is an example of a mid-sized traditional separate dining room in New York with medium hardwood floors.
This is an example of a mid-sized traditional separate dining room in New York with medium hardwood floors.
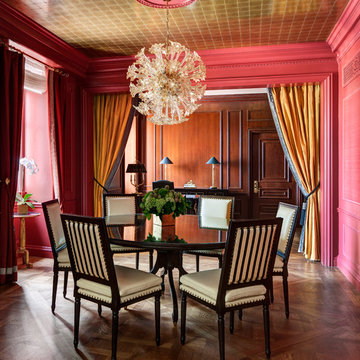
Inspiration for a traditional separate dining room in New York with pink walls and medium hardwood floors.
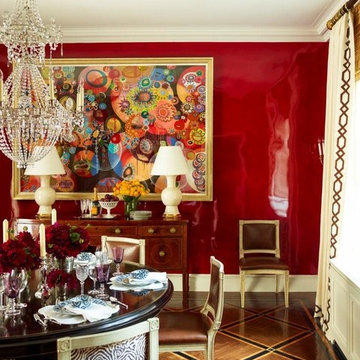
The Dining Room has hand-rubbed deep red lacquer walls. The glassy reflective quality of the walls adds to the sparkle of the space. The white oak herringbone floors are stenciled in a geometric pattern. Interior Design by Ashley Whittaker.
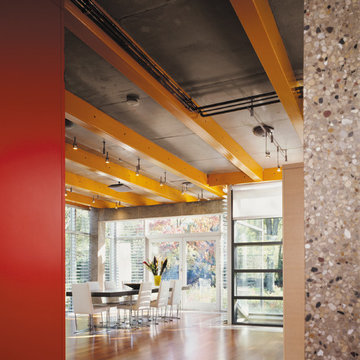
Photography-Hedrich Blessing
Glass House:
The design objective was to build a house for my wife and three kids, looking forward in terms of how people live today. To experiment with transparency and reflectivity, removing borders and edges from outside to inside the house, and to really depict “flowing and endless space”. To construct a house that is smart and efficient in terms of construction and energy, both in terms of the building and the user. To tell a story of how the house is built in terms of the constructability, structure and enclosure, with the nod to Japanese wood construction in the method in which the concrete beams support the steel beams; and in terms of how the entire house is enveloped in glass as if it was poured over the bones to make it skin tight. To engineer the house to be a smart house that not only looks modern, but acts modern; every aspect of user control is simplified to a digital touch button, whether lights, shades/blinds, HVAC, communication/audio/video, or security. To develop a planning module based on a 16 foot square room size and a 8 foot wide connector called an interstitial space for hallways, bathrooms, stairs and mechanical, which keeps the rooms pure and uncluttered. The base of the interstitial spaces also become skylights for the basement gallery.
This house is all about flexibility; the family room, was a nursery when the kids were infants, is a craft and media room now, and will be a family room when the time is right. Our rooms are all based on a 16’x16’ (4.8mx4.8m) module, so a bedroom, a kitchen, and a dining room are the same size and functions can easily change; only the furniture and the attitude needs to change.
The house is 5,500 SF (550 SM)of livable space, plus garage and basement gallery for a total of 8200 SF (820 SM). The mathematical grid of the house in the x, y and z axis also extends into the layout of the trees and hardscapes, all centered on a suburban one-acre lot.
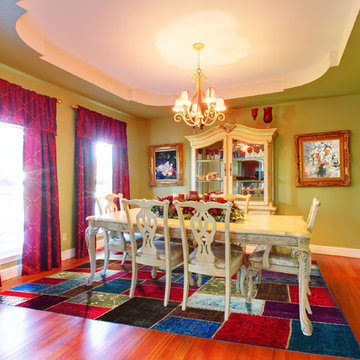
Add flair and fun to a space by displaying this unique patchwork rug. This work of art is composed of different original rugs, knotted together for a stunning result. Colors range from dark wine red to bright azure; neutral greys and beiges help balance out the piece. This handmade rug was produced at the RugKnots facility in Pakistan, and is made of pure wool for ultimate quality and comfort. It would look lovely in a kids' room or casual family room.
Item Number: APPMT4-12-604
Collection: Patchwork
Size: 8.25x9.83
Material: Wool
Knots: Flatweave
Color: Multi
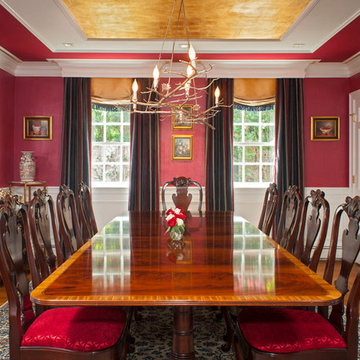
John Herr
Tom Henman - faux painting - walls & ceiling
This is an example of a large traditional separate dining room in Other with white walls, medium hardwood floors and no fireplace.
This is an example of a large traditional separate dining room in Other with white walls, medium hardwood floors and no fireplace.
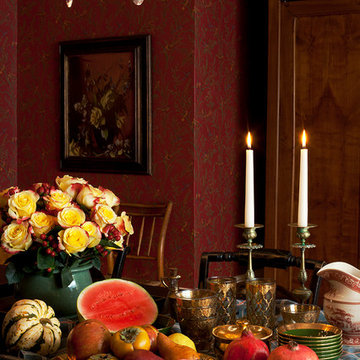
Steven Mays
Mid-sized eclectic separate dining room in New York with red walls, medium hardwood floors and no fireplace.
Mid-sized eclectic separate dining room in New York with red walls, medium hardwood floors and no fireplace.
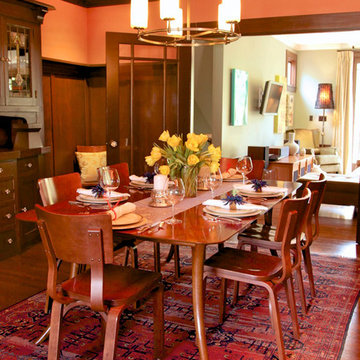
Photo of a midcentury kitchen/dining combo in San Francisco with orange walls and medium hardwood floors.
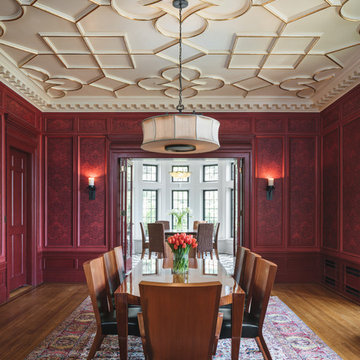
One of Oregon's most famous houses, the 1918 Frank J Cobbs House in Portland, designed by architect Albert E. Doyle. The Jacobethan-style mansion with Tudor touches is the largest residence Doyle designed.
Photo by KuDa Photography
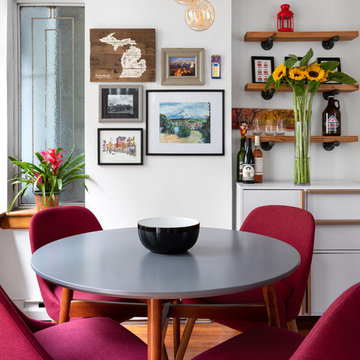
With a restrained hand, out interior designer set about bringing a new life in our clients petite apartment while also introducing easy to maintain, durable surfaces and furnishings as they love to entertain and have a lively St. Bernard. And as they had an extensive book collection and a single three-foot wide closet, the key challenge here was to make the best use of the entire space while injecting it with charming whimsy.
After falling in love with our designer’s presentation, our clients went for a complete apartment overhaul and started from scratch. Since the space is small, our designer Anna S. wanted to create an urgent sense of vibrancy without coming off as too heavy handed. So she worked in expressive colors and decorative extras in small doses for subtle impact.
Starting the project by changing several of the unit’s light fixtures for brighter, more minimal styles, Anna surveyed the apartment room to room to devise clever storage solutions that are easy on the eye.
As they have friends over often, Anna created a warm and inviting living room boasting a slightly feminine take on mid-century modern layered with colorful pillows, patterned rugs, and eclectic art that doesn’t take over the apartment.
In the kitchen, she added a strong yet gender neutral burlap wallpaper, floating wooden shelves, and new plumbing fixtures that were more sophisticated than the original, standard ones in place.
However, our favorite part of the apartment is the moody, statement-making foyer. Though it was a long and narrow barely used, neglected space, Anna brought in wallpaper from Tempaper that features a matte black background covered with gold bird and floral illustrations, and added a long row of black glass cabinets and several large gold mirrors for an added sense of glamorous drama and an extra amount of storage space to boot.
Red Dining Room Design Ideas with Medium Hardwood Floors
1
