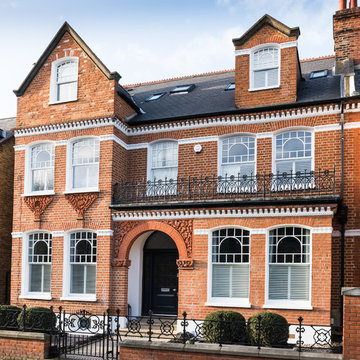Red Duplex Exterior Design Ideas
Refine by:
Budget
Sort by:Popular Today
1 - 20 of 224 photos
Item 1 of 3
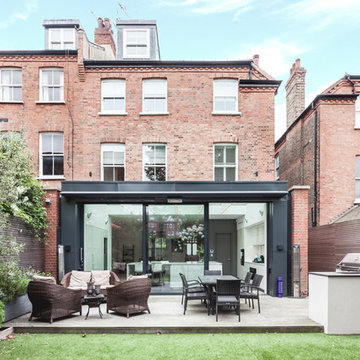
Photography: Simone Morciano ©
Photo of a contemporary three-storey brick red duplex exterior in London.
Photo of a contemporary three-storey brick red duplex exterior in London.
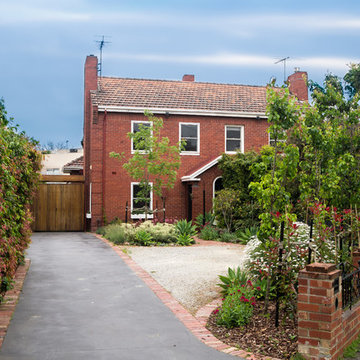
John Vos
Photo of a small traditional two-storey brick red duplex exterior in Melbourne with a gable roof and a tile roof.
Photo of a small traditional two-storey brick red duplex exterior in Melbourne with a gable roof and a tile roof.
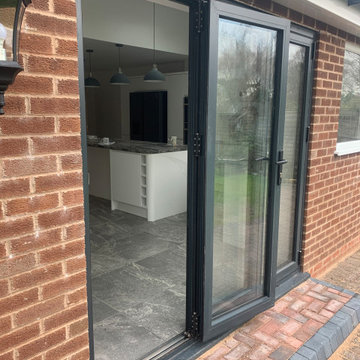
Design ideas for a mid-sized modern one-storey brick red duplex exterior in West Midlands with a shed roof and a tile roof.
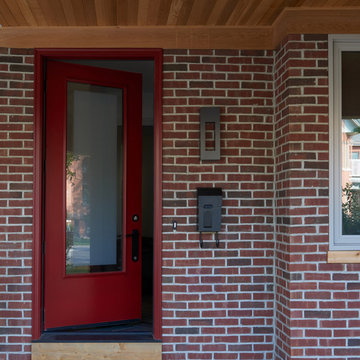
This is an example of a mid-sized eclectic two-storey brick red duplex exterior in Toronto with a hip roof and a shingle roof.

Graham Gaunt
Photo of a mid-sized contemporary three-storey brick red duplex exterior in London with a flat roof.
Photo of a mid-sized contemporary three-storey brick red duplex exterior in London with a flat roof.

Part two storey and single storey extensions to a semi-detached 1930 home at the back of the house to expand the space for a growing family and allow for the interior to feel brighter and more joyful.
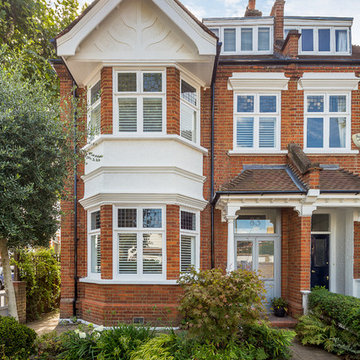
Inspiration for a large traditional three-storey brick red duplex exterior in London with a hip roof.
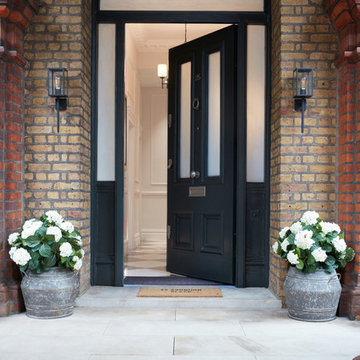
Photographer: Graham Atkins-Hughes |
Front door painted in Farrow & Ball's 'Studio Green' - eggshell. |
Porch pots are distressed tin pots from Coach House, and the hydrangeas are a pair of excellent artificial hydrangea trees from Riverside Garden Centre. |
Wall lights (and PIR motion sensor) from the Lighting Superstore.

New front drive and garden to renovated property.
Photo of a mid-sized eclectic two-storey brick red duplex exterior in Other with a gable roof, a tile roof and a red roof.
Photo of a mid-sized eclectic two-storey brick red duplex exterior in Other with a gable roof, a tile roof and a red roof.
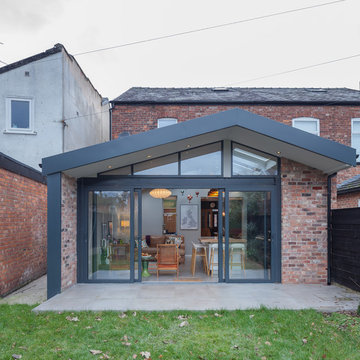
This single storey asymmetric extension adds a contemporary space and edge to a period property. Flooded with natural light and a fluid link to the garden.
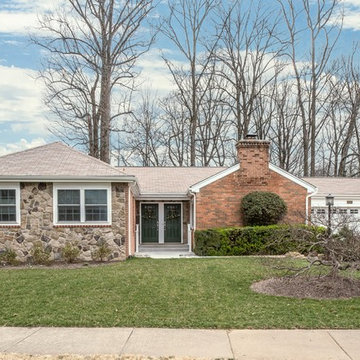
Inspiration for a small traditional one-storey red duplex exterior in DC Metro with mixed siding, a hip roof and a shingle roof.
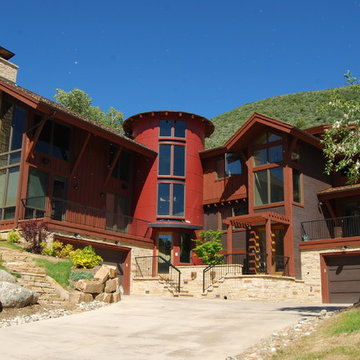
A custom duplex residence in the Vail Valley of Colorado. The main effort was to "soften" the symmetry often found in duplexes while maintaining their own identity. Many have looked at this home and not even known it is a duplex.
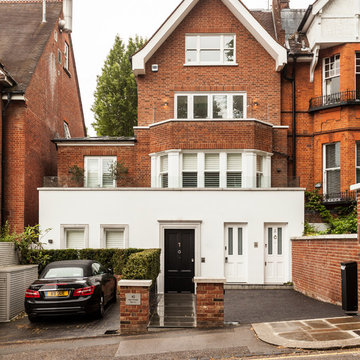
Design ideas for a large transitional three-storey brick red duplex exterior in London with a hip roof.
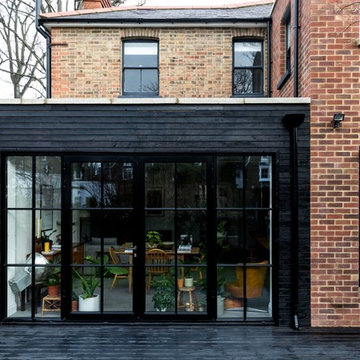
Emma Thompson
Photo of a mid-sized contemporary two-storey brick red duplex exterior in London.
Photo of a mid-sized contemporary two-storey brick red duplex exterior in London.
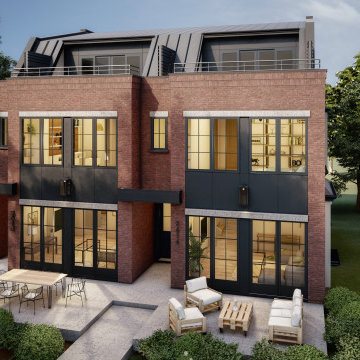
If you enjoy industrial architectural elements such as red brick, black metal, tall ceilings and floor-to-ceiling windows, you’ll love this Rideau Park multifamily residence. Rideau is nestled near the Elbow River. Its mature-tree-lined streets are filled with upscale homes, condos, and townhouses such as this one. Containing two spacious, natural-light-filled units, this Industrial-style townhouse has a great vibe and is a wonderful place to call home. Inside, you’ll find an open plan layout with a clean, sophisticated, and streamlined aesthetic. This beautiful home offers plenty of indoor and outdoor living space, including a large patio and rooftop access.

Double fronted Victorian Villa, original fascia and front door all renovated and refurbished. The front door is painted to match the cloakroom and the replacement Victorian tiles flow all the way through the ground floor hallway.
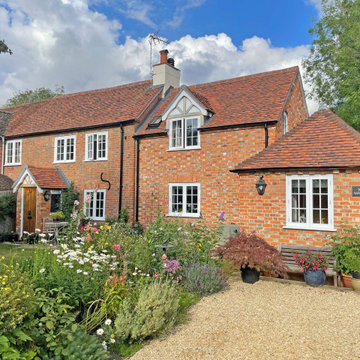
Photo of a transitional two-storey brick red duplex exterior in Berkshire with a hip roof, a tile roof and a brown roof.
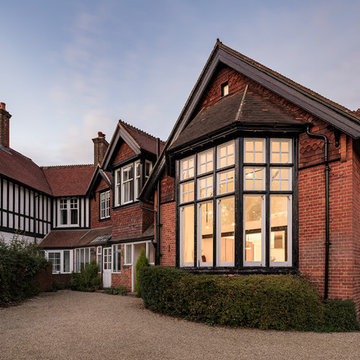
Jon Reid, Arch Photos
Photo of a large traditional two-storey brick red duplex exterior in Surrey with a gable roof and a tile roof.
Photo of a large traditional two-storey brick red duplex exterior in Surrey with a gable roof and a tile roof.
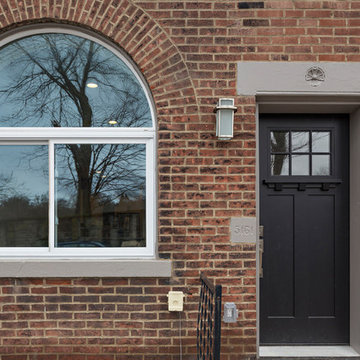
Staged by Laura Bonucchi of Designed to Sell Homes, LLC Gene Yuger, PREM Pittsburgh Real Estate Media
Inspiration for a mid-sized country three-storey brick red duplex exterior in Other with a flat roof and a shingle roof.
Inspiration for a mid-sized country three-storey brick red duplex exterior in Other with a flat roof and a shingle roof.
Red Duplex Exterior Design Ideas
1
