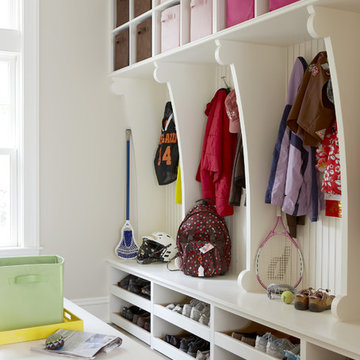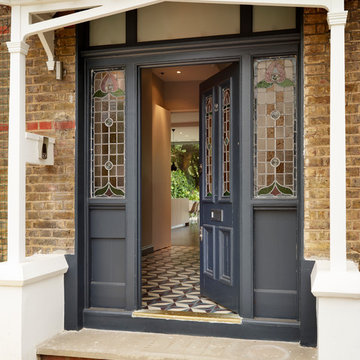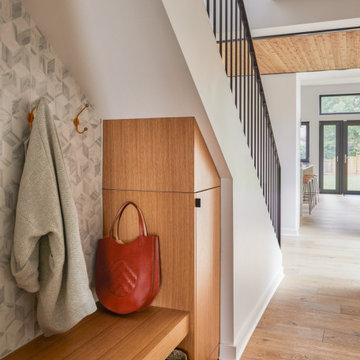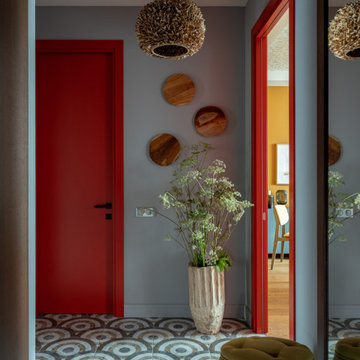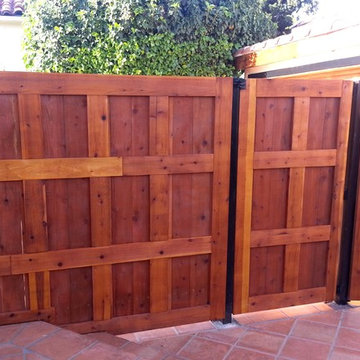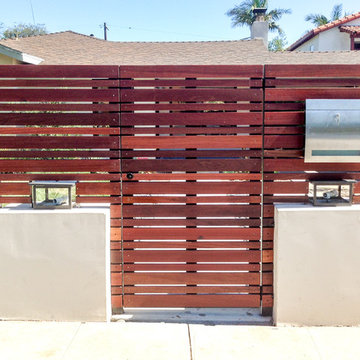Red Entryway Design Ideas
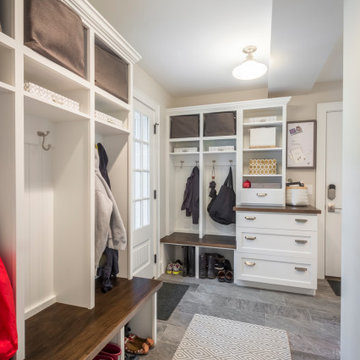
Design ideas for a large transitional mudroom in Minneapolis with a single front door, a white front door and grey floor.
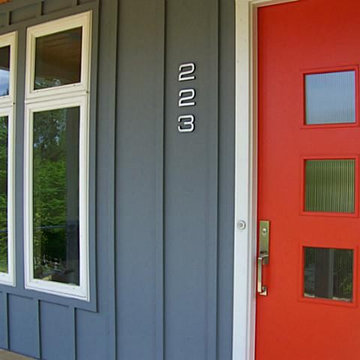
Paragon Mid-Century Modern Adhesive House Numbers paired alongside a Paragon Mid-Century Modern Doorbell. Such a chic exterior! [Paragon is no longer available]
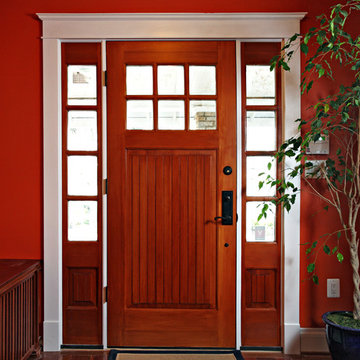
Entry door and powder room as part of Chevy Chase Washington DC bungalow renovation.
This is an example of a mid-sized traditional front door in DC Metro with red walls, a single front door, a medium wood front door and medium hardwood floors.
This is an example of a mid-sized traditional front door in DC Metro with red walls, a single front door, a medium wood front door and medium hardwood floors.
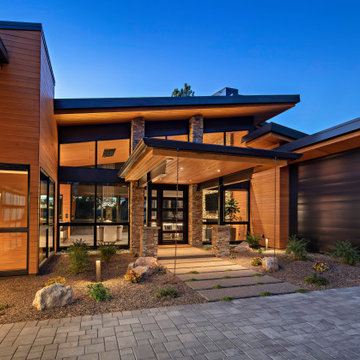
Stunning entry features angled roof lines and beautiful glass entry door. Architecture and Interior - Tate Studio Architects, Builder - Builders Showcase, Photography - Thompson Photographic.
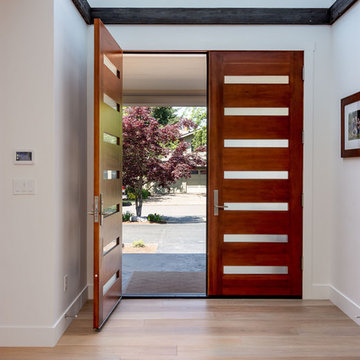
Here is an architecturally built house from the early 1970's which was brought into the new century during this complete home remodel by opening up the main living space with two small additions off the back of the house creating a seamless exterior wall, dropping the floor to one level throughout, exposing the post an beam supports, creating main level on-suite, den/office space, refurbishing the existing powder room, adding a butlers pantry, creating an over sized kitchen with 17' island, refurbishing the existing bedrooms and creating a new master bedroom floor plan with walk in closet, adding an upstairs bonus room off an existing porch, remodeling the existing guest bathroom, and creating an in-law suite out of the existing workshop and garden tool room.
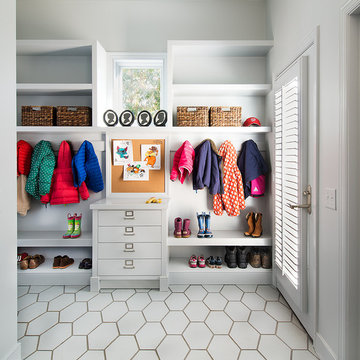
SCW Interiors
Hoachlander Davis Photography
Transitional mudroom in DC Metro with grey walls, a single front door and a glass front door.
Transitional mudroom in DC Metro with grey walls, a single front door and a glass front door.
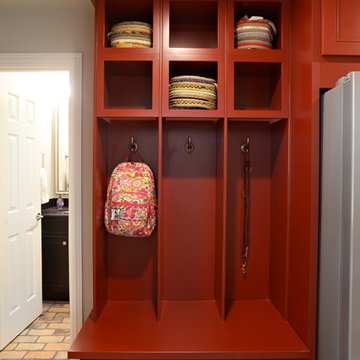
NKBA
J May Photo
Design ideas for a large transitional mudroom in Dallas with grey walls, brick floors, a single front door and a white front door.
Design ideas for a large transitional mudroom in Dallas with grey walls, brick floors, a single front door and a white front door.
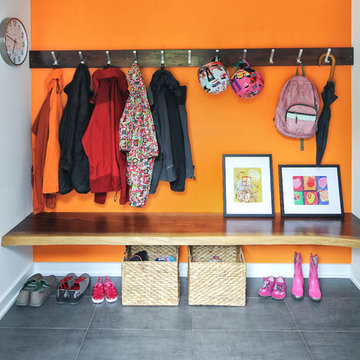
Color and functionality makes this added mudroom special. Photography by Pete Weigley
This is an example of a contemporary mudroom in New York with orange walls, a single front door, a white front door and grey floor.
This is an example of a contemporary mudroom in New York with orange walls, a single front door, a white front door and grey floor.
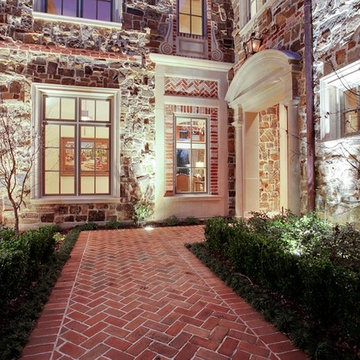
MICHAEL MOLTHAN LUXURY HOMES
Traditional front door in Dallas.
Traditional front door in Dallas.
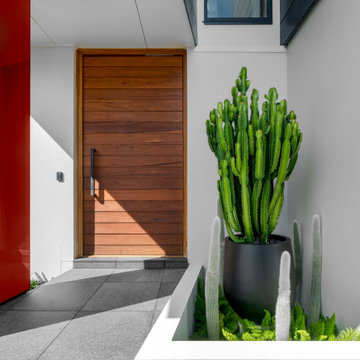
Inspiration for a large contemporary front door in Sydney with white walls, a single front door, a medium wood front door and grey floor.
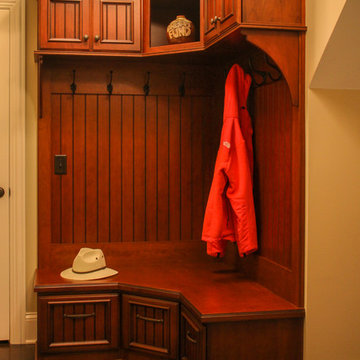
What started as a kitchen remodeling project turned into a large interior renovation of the entire first floor of the home. As design got underway for a new kitchen, the homeowners quickly decided to update the entire first floor to match the new open kitchen.
The kitchen was updated with new appliances, countertops, and Fieldstone cabinetry. Fieldstone Cabinetry was also added in the laundry room to allow for more storage space and a place to drop coats and shoes.
The dining room was redecorated with wainscoting and a chandelier. The powder room was updated and the main staircase received a makeover as well. The living room fireplace surround was changed from brick to stone for a more elegant look.
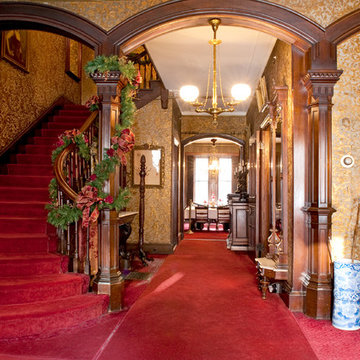
Mary Prince Photography © 2012 Houzz, Gibson House Museum
This is an example of a traditional foyer in Boston with carpet.
This is an example of a traditional foyer in Boston with carpet.
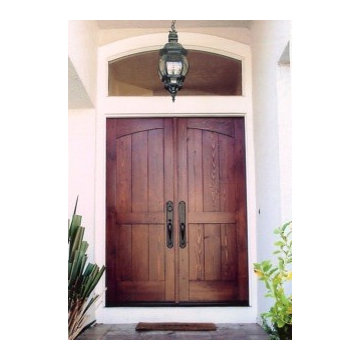
Various Entry Doors by...Door Beautiful of Santa Rosa, CA
Design ideas for a large contemporary front door in San Francisco with a double front door and a medium wood front door.
Design ideas for a large contemporary front door in San Francisco with a double front door and a medium wood front door.
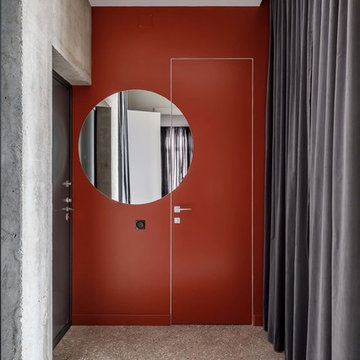
Photo of a contemporary front door in Other with orange walls, terrazzo floors, a single front door, a black front door and grey floor.
Red Entryway Design Ideas
1
