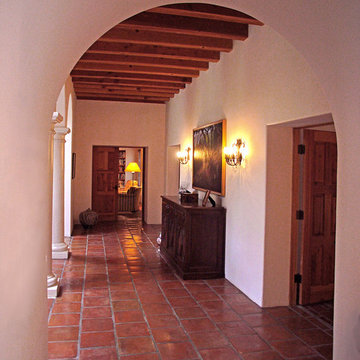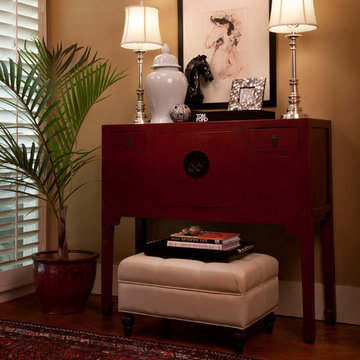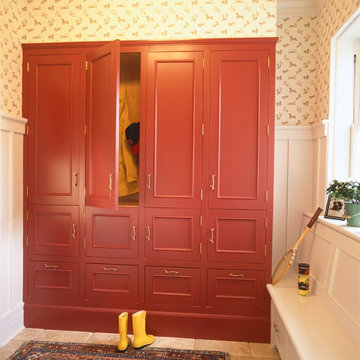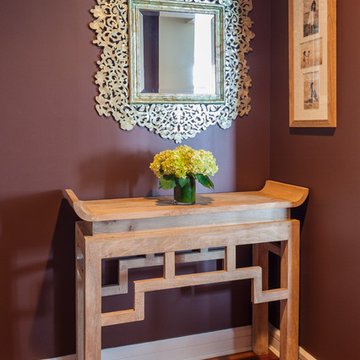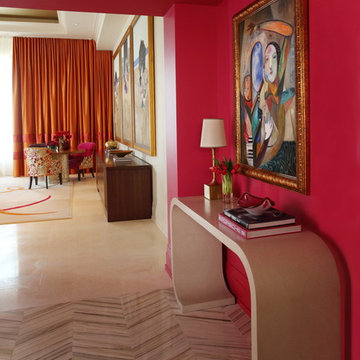Red Entryway Design Ideas
Refine by:
Budget
Sort by:Popular Today
61 - 80 of 4,223 photos
Item 1 of 2
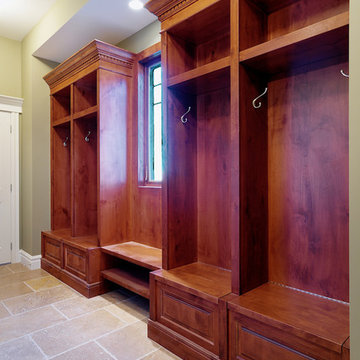
Custom alder built-in lockers in mud room
Photo of a traditional entryway in Calgary.
Photo of a traditional entryway in Calgary.

Eclectic entryway in Atlanta with blue walls, a single front door, a blue front door, multi-coloured floor and decorative wall panelling.

Mid-sized transitional front door in Orange County with white walls, slate floors, a dutch front door, a medium wood front door and multi-coloured floor.
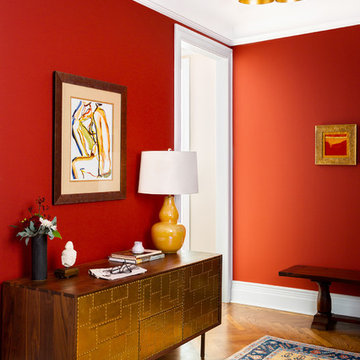
A warm entryway with a mixture of styles. The colors bring this story together.
Photos: Brittany Ambridge
Mid-sized midcentury foyer in New York with red walls, medium hardwood floors and brown floor.
Mid-sized midcentury foyer in New York with red walls, medium hardwood floors and brown floor.
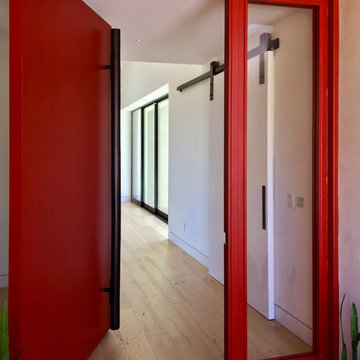
Modern Red Steel Pivot Door and Barn Door Hardware designed and built by NOEdesignCo. for MAIDEN
Inspiration for a large modern front door with white walls, light hardwood floors, a pivot front door, a red front door and beige floor.
Inspiration for a large modern front door with white walls, light hardwood floors, a pivot front door, a red front door and beige floor.
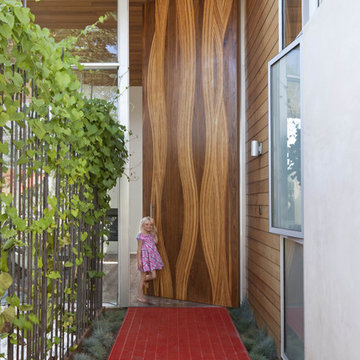
Art Gray
This is an example of an expansive modern front door in Los Angeles with a single front door and a medium wood front door.
This is an example of an expansive modern front door in Los Angeles with a single front door and a medium wood front door.
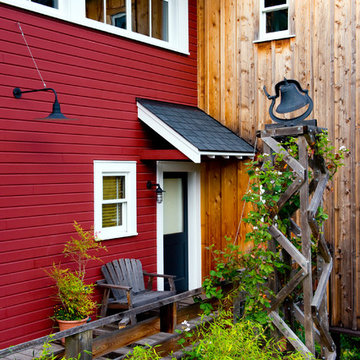
This newly constructed ‘farmhouse’ had an overgrown city landscape just begging to be cultivated. Today, two almond trees flank the parking strip, while plums, blueberries, raspberries, grapes, herbs and flowers overflow the courtyard garden. A split cedar fence is the perfect rustic backdrop, an inspiration that drove the client to cover every picket with an aluminum can! Raised beds built from dry-stack stone define and contain this urban farmstead, while drip irrigation and rainwater harvesting help keep the landscape watered in a low-impact way. Photos by Coreen Schmidt
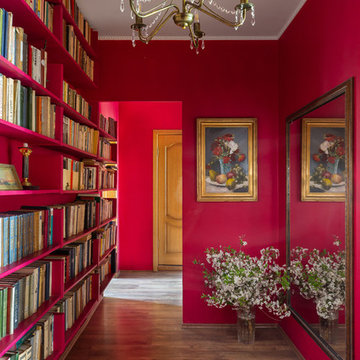
Фотографы: Екатерина Титенко, Анна Чернышова
Mid-sized eclectic entry hall in Saint Petersburg with pink walls and medium hardwood floors.
Mid-sized eclectic entry hall in Saint Petersburg with pink walls and medium hardwood floors.
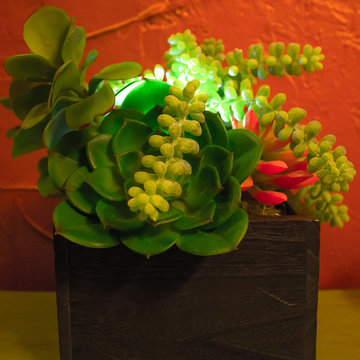
Succulent Garden combines gorgeous multi-colored succulents with various floral accents. Featuring a water lily and cymbidium orchid, this piece is perfect for a chic loft or outdoor gathering. Succulents are the latest contemporary floral trend and make beautiful centerpieces for weddings, outdoor gatherings or in a casual dining room. This arrangement is illuminated by a battery operated, color changing, remote controlled LED Light disc.

Traditional entry hall in London with brown walls, light hardwood floors, a single front door, a medium wood front door, brown floor and wallpaper.
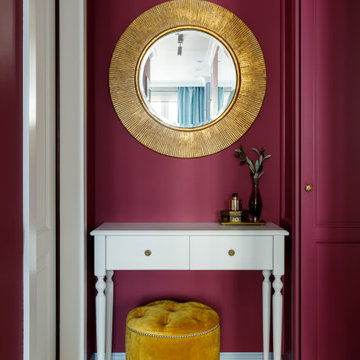
This is an example of an entryway in Moscow with ceramic floors and white floor.
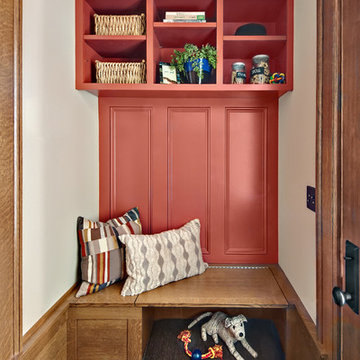
Mudroom featuring a pet station, cubbies, and bench seating.
Small traditional mudroom in Minneapolis with beige walls and porcelain floors.
Small traditional mudroom in Minneapolis with beige walls and porcelain floors.
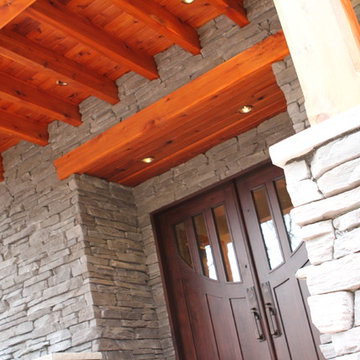
A view of the entry door and ceiling.
Inspiration for a traditional entryway in New York.
Inspiration for a traditional entryway in New York.
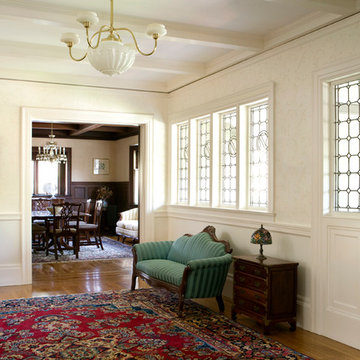
Morse completed numerous projects in this lovely Tudor home built in the late 1800s in West Newton, MA. Among other renovations, we restored the ceiling of the main entry way. , Eric Roth Photography
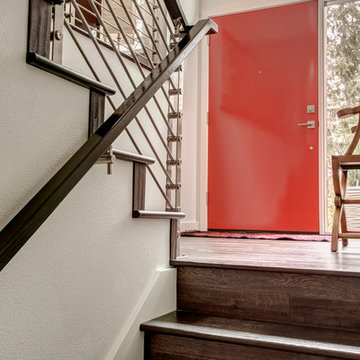
This 1980 split-level home had great bones, but the owners wanted to update the finishes and create a more family-friendly layout.
We bumped out the front entry of the house by a couple of feet to allow more room to welcome guests and to take off shoes and coats. Replacing the banister and partial-height walls at the top of the stairs with steel and wood fixtures presents a more modern aesthetic that also allows more light to stream in.
The formerly closed-off kitchen was opened up and updated to create a "Great Room," with a generous kitchen where the owner can comfortably indulge her passion for baking. The rest of the main floor was reconfigured to add functionality and space to the two kids’ bedrooms, improve the guest bathroom, and create a spacious master suite with a luxe master bathroom that features a walk-in shower, soaking tub, and separate toilet room.
In the basement, the finishes were updated, and the floor plan was opened up to create a roomy space where the parents can relax and watch movies while keeping an eye on the children in their own play space.
John G Wilbanks Photography.
Red Entryway Design Ideas
4
