Red Entryway Design Ideas with Light Hardwood Floors
Refine by:
Budget
Sort by:Popular Today
1 - 20 of 101 photos
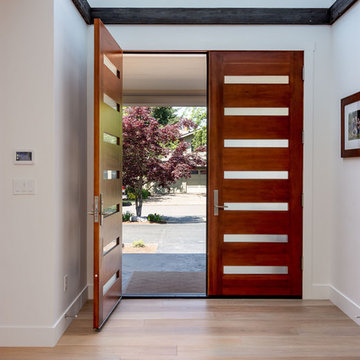
Here is an architecturally built house from the early 1970's which was brought into the new century during this complete home remodel by opening up the main living space with two small additions off the back of the house creating a seamless exterior wall, dropping the floor to one level throughout, exposing the post an beam supports, creating main level on-suite, den/office space, refurbishing the existing powder room, adding a butlers pantry, creating an over sized kitchen with 17' island, refurbishing the existing bedrooms and creating a new master bedroom floor plan with walk in closet, adding an upstairs bonus room off an existing porch, remodeling the existing guest bathroom, and creating an in-law suite out of the existing workshop and garden tool room.
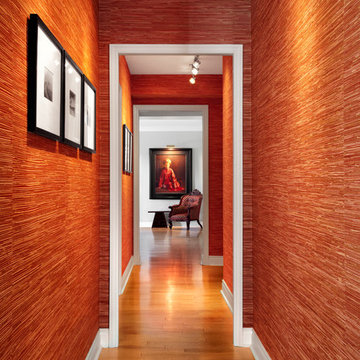
Design ideas for an expansive asian front door in Toronto with red walls, light hardwood floors and a single front door.
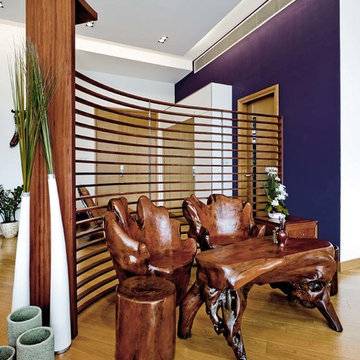
Designed by Louis Lau
This is an example of a contemporary entryway in Hong Kong with purple walls and light hardwood floors.
This is an example of a contemporary entryway in Hong Kong with purple walls and light hardwood floors.
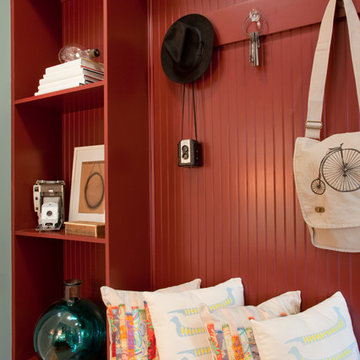
Inspiration for a mid-sized transitional mudroom in Charleston with grey walls, light hardwood floors and brown floor.
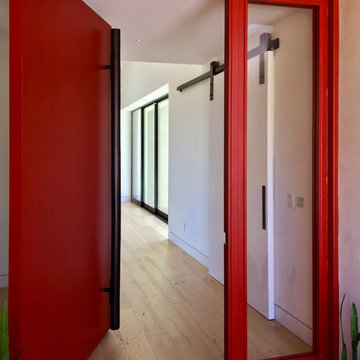
Modern Red Steel Pivot Door and Barn Door Hardware designed and built by NOEdesignCo. for MAIDEN
Inspiration for a large modern front door with white walls, light hardwood floors, a pivot front door, a red front door and beige floor.
Inspiration for a large modern front door with white walls, light hardwood floors, a pivot front door, a red front door and beige floor.

Traditional entry hall in London with brown walls, light hardwood floors, a single front door, a medium wood front door, brown floor and wallpaper.
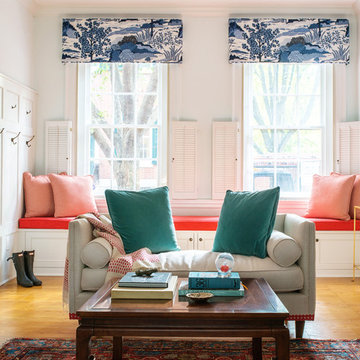
photo: Andrea Cipriani Mecchi
design: Michele Plachter
Design ideas for a transitional mudroom in Philadelphia with white walls, light hardwood floors and brown floor.
Design ideas for a transitional mudroom in Philadelphia with white walls, light hardwood floors and brown floor.

Small traditional foyer in Paris with red walls, light hardwood floors, a red front door, brown floor and decorative wall panelling.
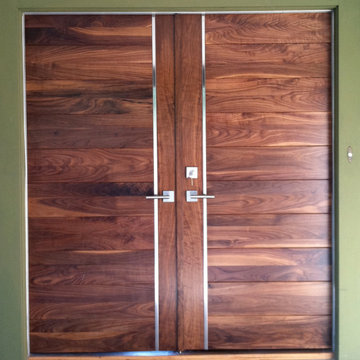
Walnut V Grooved Panels with Stainless Strip
Large contemporary front door in Salt Lake City with green walls, light hardwood floors, a double front door and a medium wood front door.
Large contemporary front door in Salt Lake City with green walls, light hardwood floors, a double front door and a medium wood front door.
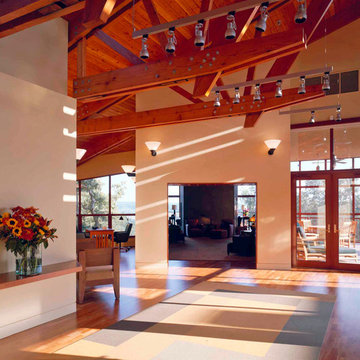
View from foyer toward screened porch, living room,and chess nook.
Photo: Timothy Hursley
Mid-sized contemporary foyer in St Louis with beige walls, light hardwood floors and beige floor.
Mid-sized contemporary foyer in St Louis with beige walls, light hardwood floors and beige floor.
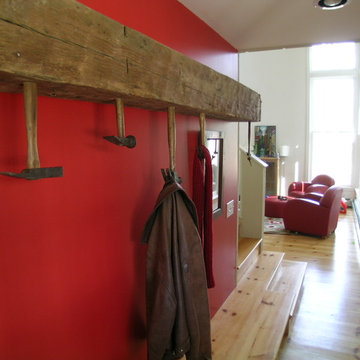
Kaplan Thompson Architects
Country mudroom in Portland Maine with red walls and light hardwood floors.
Country mudroom in Portland Maine with red walls and light hardwood floors.
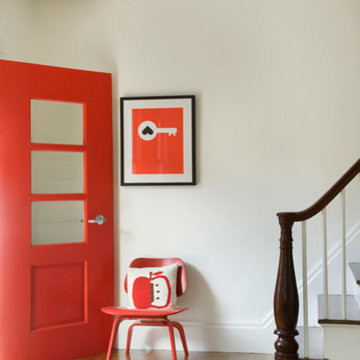
Photo of a large contemporary front door in Boston with white walls, light hardwood floors, a single front door and a red front door.
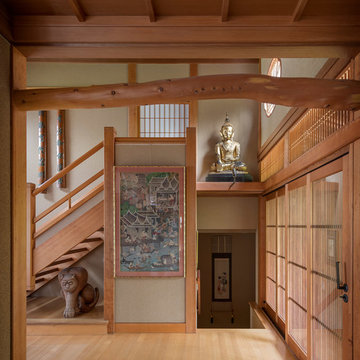
Aaron Leitz
Design ideas for an asian foyer in Hawaii with beige walls, light hardwood floors, a light wood front door and beige floor.
Design ideas for an asian foyer in Hawaii with beige walls, light hardwood floors, a light wood front door and beige floor.
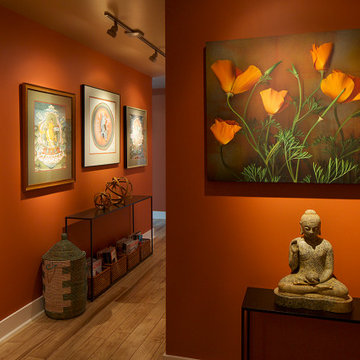
The client is a retired couple moving from the suburbs to a more urban space who want a space to reflect their modern aesthetic with the vibrancy of colors from their vacation home in Antigua, Guatemala.
Modern furniture was paired with design elements and art from Guatemala and their other global travels throughout the home for a relaxed cultural vibe.
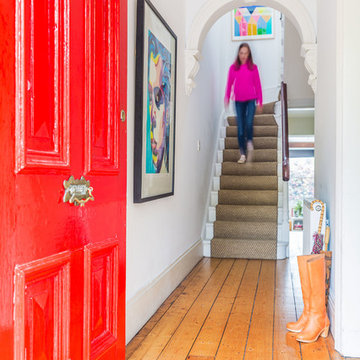
Inspiration for an eclectic front door in Melbourne with a single front door, a red front door, white walls and light hardwood floors.
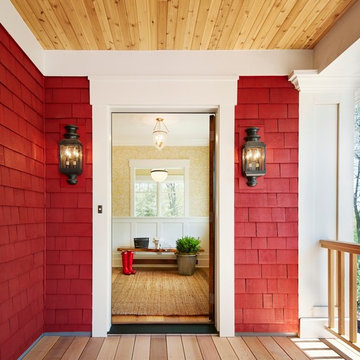
Martha O'Hara Interiors, Interior Design & Photo Styling | Kyle Hunt & Partners, Builder | Corey Gaffer Photography
Please Note: All “related,” “similar,” and “sponsored” products tagged or listed by Houzz are not actual products pictured. They have not been approved by Martha O’Hara Interiors nor any of the professionals credited. For information about our work, please contact design@oharainteriors.com.
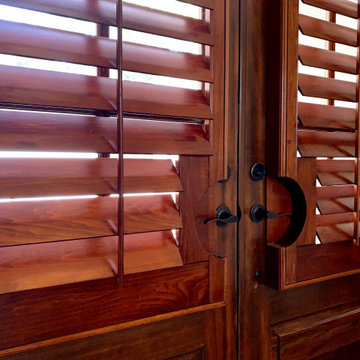
Acadia Stained Plantation Shutters blend beautifully with our clients' custom front door.
Design ideas for a large arts and crafts front door in Nashville with beige walls, light hardwood floors, a double front door, a dark wood front door and brown floor.
Design ideas for a large arts and crafts front door in Nashville with beige walls, light hardwood floors, a double front door, a dark wood front door and brown floor.
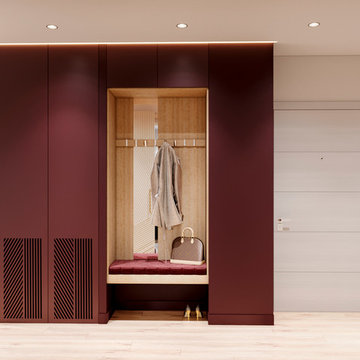
Contemporary front door in Saint Petersburg with beige walls and light hardwood floors.
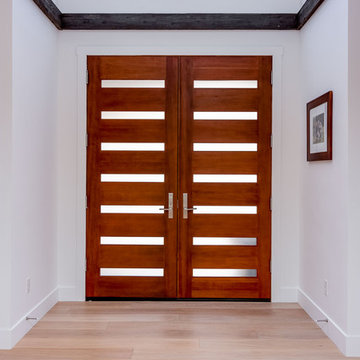
Here is an architecturally built house from the early 1970's which was brought into the new century during this complete home remodel by opening up the main living space with two small additions off the back of the house creating a seamless exterior wall, dropping the floor to one level throughout, exposing the post an beam supports, creating main level on-suite, den/office space, refurbishing the existing powder room, adding a butlers pantry, creating an over sized kitchen with 17' island, refurbishing the existing bedrooms and creating a new master bedroom floor plan with walk in closet, adding an upstairs bonus room off an existing porch, remodeling the existing guest bathroom, and creating an in-law suite out of the existing workshop and garden tool room.
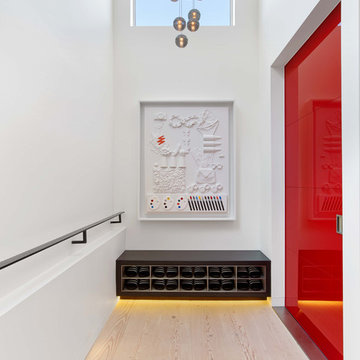
The first floor has the two-story entry with a red pivot door that was fabricated in Italy.
Photography by Eric Laignel.
Design ideas for a contemporary entry hall in San Francisco with white walls, light hardwood floors, a sliding front door, a red front door and beige floor.
Design ideas for a contemporary entry hall in San Francisco with white walls, light hardwood floors, a sliding front door, a red front door and beige floor.
Red Entryway Design Ideas with Light Hardwood Floors
1